5081 Golden Willow Drive #Lot 06, Battleboro, NC 27809
Local realty services provided by:Better Homes and Gardens Real Estate Lifestyle Property Partners
5081 Golden Willow Drive #Lot 06,Battleboro, NC 27809
$390,000
- 4 Beds
- 3 Baths
- 2,505 sq. ft.
- Single family
- Pending
Listed by: janice thorne brinkley, tawan davis-sherrod
Office: adams homes realty nc, inc.
MLS#:100542363
Source:NC_CCAR
Price summary
- Price:$390,000
- Price per sq. ft.:$155.69
About this home
Welcome to this stunning 2,505 sq ft home offering a perfect blend of elegance and functionality. Step into a grand foyer with soaring ceilings that immediately make a statement. To the right, you'll find three generously sized bedrooms with a shared full bathâ€''ideal for family or guests.
Continue into the expansive open-concept living area filled with natural light, featuring a cozy gas log fireplace and plenty of room to entertain. The chef's kitchen is a true highlight with a massive island, granite countertops, stainless steel appliances, abundant cabinetry, and a walk-in pantry.
The spacious owner's suite features beautiful tray ceilings, a large walk-in closet, dual vanities, a luxurious 5' tiled shower, and a linen closet for extra storage.
Situated on a generous 0.57-acre lot, there's plenty of space to create your dream outdoor living oasis. Don't miss this oneâ€''it's a perfect place to call home!
gourmet kitchen is a chef's dream, featuring stainless steel appliances, granite countertops, and a generous island that provides ample space for meal preparation and casual dining.
The luxurious primary bedroom suite is a true retreat, offering a large walk-in closet and en-suite bathroom with dual vanities and a large shower. Three additional well-sized bedrooms share a beautifully designed full bathroom.
Step outside to the expansive backyard, ideal for entertaining, featuring a large, covered patio area perfect for outdoor dining. Located just minutes from shopping and restaurants!
Contact an agent
Home facts
- Year built:2025
- Listing ID #:100542363
- Added:97 day(s) ago
- Updated:February 26, 2026 at 08:51 AM
Rooms and interior
- Bedrooms:4
- Total bathrooms:3
- Full bathrooms:2
- Half bathrooms:1
- Rooms Total:8
- Flooring:Carpet, Laminate, Vinyl
- Bathrooms Description:Walk-in Shower
- Kitchen Description:Dishwasher, Kitchen Island, Pantry
- Bedroom Description:Master Downstairs, Walk-In Closet(s)
- Living area:2,505 sq. ft.
Heating and cooling
- Cooling:Central Air
- Heating:Electric, Fireplace(s), Forced Air, Heating
Structure and exterior
- Roof:Architectural Shingle
- Year built:2025
- Building area:2,505 sq. ft.
- Lot area:0.57 Acres
- Construction Materials:Vinyl Siding
- Exterior Features:Covered, Patio
- Foundation Description:Slab
- Levels:1 Story
Schools
- High school:Northern Nash
- Middle school:Red Oak
- Elementary school:Red Oak
Utilities
- Water:County Water, Water Connected
Finances and disclosures
- Price:$390,000
- Price per sq. ft.:$155.69
Features and amenities
- Appliances:Dishwasher
- Laundry features:Laundry Room, Washer Hookup
- Amenities:Ceiling Fan(s), Tray Ceiling(s), Walk-In Closet(s)
New listings near 5081 Golden Willow Drive #Lot 06
- New
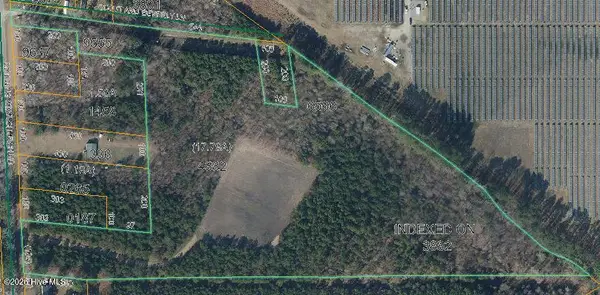 $250,000Active17.45 Acres
$250,000Active17.45 Acres0 Morning Star Church Road, Battleboro, NC 27809
MLS# 100555591Listed by: MOOREFIELD REAL ESTATE LLC 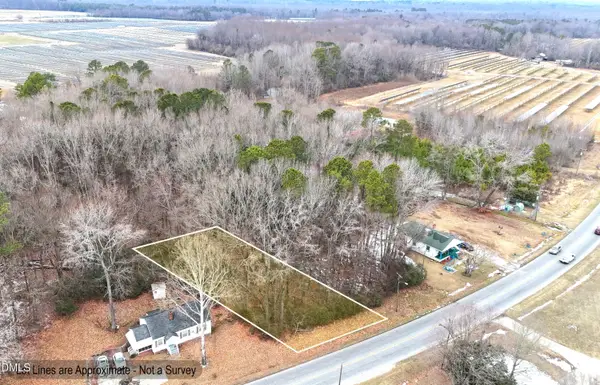 $32,900Active0.5 Acres
$32,900Active0.5 Acres0 N U.s. 301, Rocky Mount, NC 27804
MLS# 10146576Listed by: COLLECTIVE REALTY LLC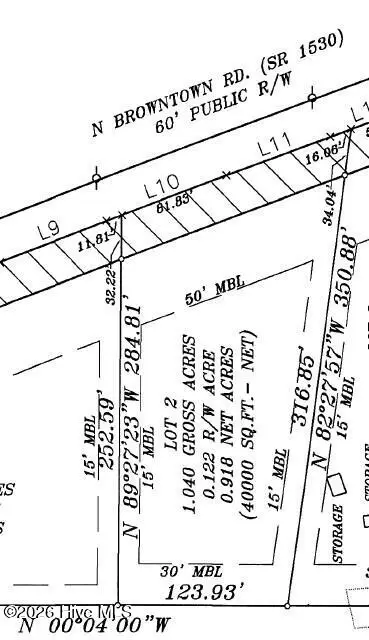 $34,500Active1.04 Acres
$34,500Active1.04 AcresLot 2 N Browntown Road, Battleboro, NC 27809
MLS# 100553590Listed by: EXP REALTY LLC - C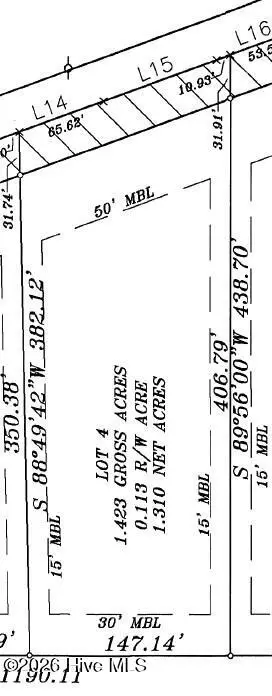 $39,500Active1.42 Acres
$39,500Active1.42 AcresLot 4 N Browntown Road, Battleboro, NC 27809
MLS# 100553610Listed by: EXP REALTY LLC - C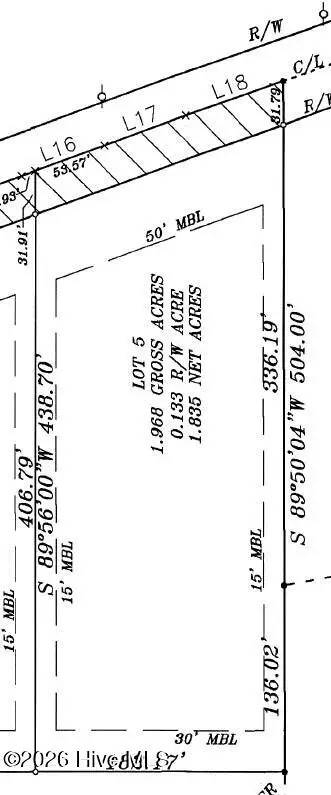 $49,500Active1.98 Acres
$49,500Active1.98 AcresLot 5 N Browntown Road, Battleboro, NC 27809
MLS# 100553613Listed by: EXP REALTY LLC - C $49,500Active1.98 Acres
$49,500Active1.98 AcresLot 1 N Browntown Road, Battleboro, NC 27809
MLS# 100553571Listed by: EXP REALTY LLC - C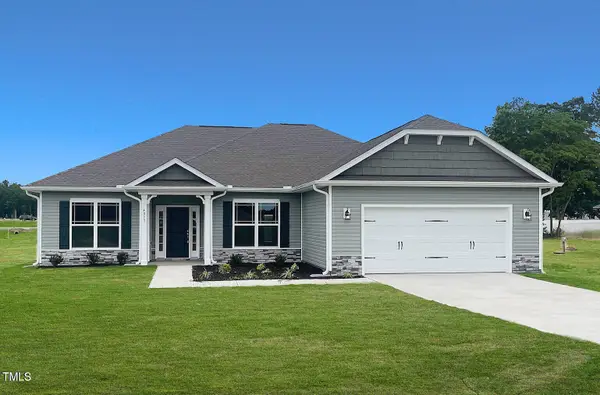 $361,920Active3 beds 2 baths1,826 sq. ft.
$361,920Active3 beds 2 baths1,826 sq. ft.5016 Trident Maple Court #Lot 12, Battleboro, NC 27809
MLS# 10144629Listed by: ADAMS HOMES REALTY- NC INC $425,000Active3 beds 2 baths2,638 sq. ft.
$425,000Active3 beds 2 baths2,638 sq. ft.3738 Red Oak Battleboro Road, Battleboro, NC 27809
MLS# 10144501Listed by: ANCHORED REALTY SERVICES LLC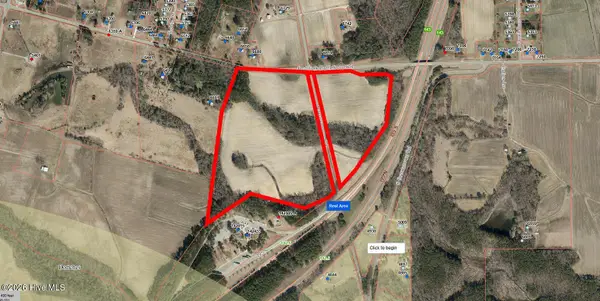 $695,000Active54.75 Acres
$695,000Active54.75 Acres0 N Browntown North Road, Battleboro, NC 27809
MLS# 100552478Listed by: DISTINCT PROPERTIES OF SC, LLC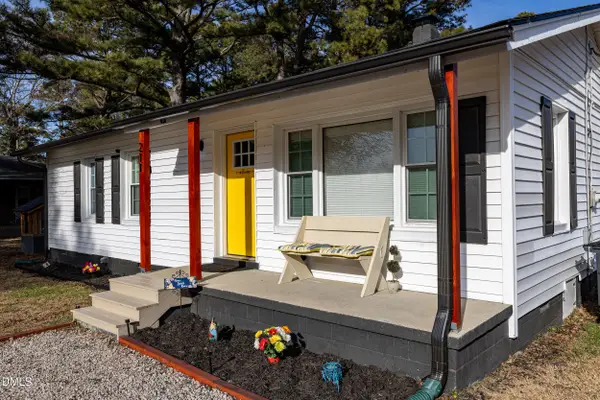 $209,000Active3 beds 2 baths1,220 sq. ft.
$209,000Active3 beds 2 baths1,220 sq. ft.211 Viverette Avenue, Battleboro, NC 27809
MLS# 10143972Listed by: THE OCEAN GROUP

