5771 Harvest Ridge Road, Battleboro, NC 27809
Local realty services provided by:Better Homes and Gardens Real Estate Lifestyle Property Partners
5771 Harvest Ridge Road,Battleboro, NC 27809
$525,000
- 3 Beds
- 3 Baths
- 2,554 sq. ft.
- Single family
- Active
Listed by: dawn wallen
Office: boone, hill, allen & ricks
MLS#:100537705
Source:NC_CCAR
Price summary
- Price:$525,000
- Price per sq. ft.:$205.56
About this home
Welcome Home!
This stunning property features 3 bedrooms, 2.5 baths, and a spacious bonus room on the second floor.
The owner's suite on the main level provides comfort and convenience, while the open kitchen flows seamlessly into the family room and breakfast nook—perfect for everyday living and entertaining. The kitchen boasts a large island, walk-in pantry, and plenty of room for gatherings. A formal dining room adds elegance for special occasions, and the oversized laundry room offers practicality. Enjoy the outdoors year-round on the screened porch overlooking the fenced backyard—ideal for kids or pets.
Upstairs, you'll find two additional bedrooms, a versatile bonus room, and a walk-in loft with over 670 sq. ft. of unfinished space (not included in total square footage)—perfect for storage or future expansion.
The exterior impresses with new Board & Batten siding (October 2025) that includes a transferable warranty. Additional highlights include a 16x16 wired and insulated shed with covered porch, a 2-car attached garage, and an encapsulated crawlspace with a commercial-sized dehumidifier for peace of mind.
Combining thoughtful design, quality craftsmanship, and modern comfort, this home truly has it all!
Contact an agent
Home facts
- Year built:2022
- Listing ID #:100537705
- Added:112 day(s) ago
- Updated:February 11, 2026 at 11:22 AM
Rooms and interior
- Bedrooms:3
- Total bathrooms:3
- Full bathrooms:2
- Half bathrooms:1
- Living area:2,554 sq. ft.
Heating and cooling
- Cooling:Central Air
- Heating:Electric, Heat Pump, Heating
Structure and exterior
- Roof:Shingle
- Year built:2022
- Building area:2,554 sq. ft.
- Lot area:0.69 Acres
Schools
- High school:Northern Nash
- Middle school:Red Oak
- Elementary school:Red Oak
Utilities
- Water:Water Connected
Finances and disclosures
- Price:$525,000
- Price per sq. ft.:$205.56
New listings near 5771 Harvest Ridge Road
- New
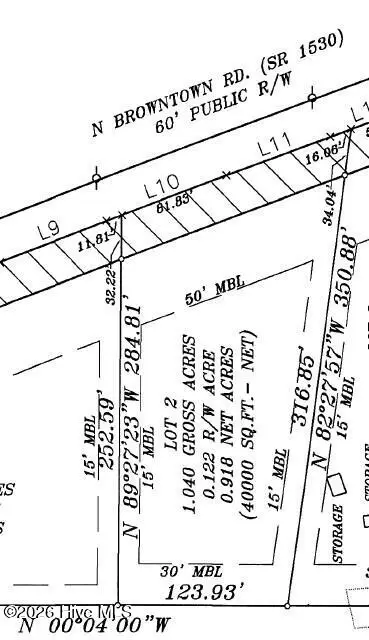 $34,500Active1.04 Acres
$34,500Active1.04 AcresLot 2 N Browntown Road, Battleboro, NC 27809
MLS# 100553590Listed by: EXP REALTY LLC - C - New
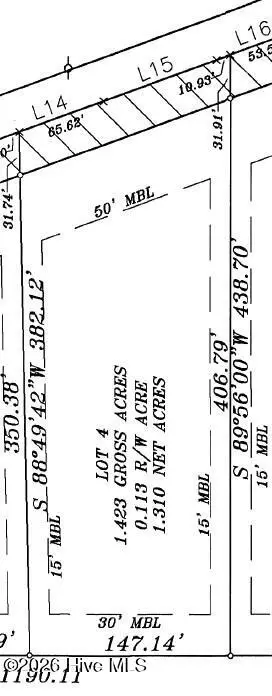 $39,500Active1.42 Acres
$39,500Active1.42 AcresLot 4 N Browntown Road, Battleboro, NC 27809
MLS# 100553610Listed by: EXP REALTY LLC - C - New
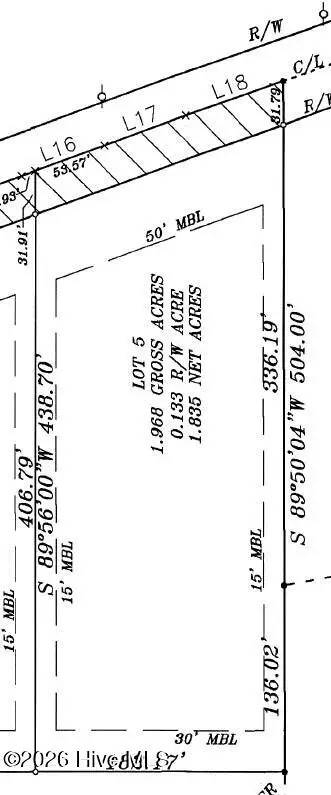 $49,500Active1.98 Acres
$49,500Active1.98 AcresLot 5 N Browntown Road, Battleboro, NC 27809
MLS# 100553613Listed by: EXP REALTY LLC - C - New
 $49,500Active1.98 Acres
$49,500Active1.98 AcresLot 1 N Browntown Road, Battleboro, NC 27809
MLS# 100553571Listed by: EXP REALTY LLC - C - Open Fri, 11am to 5pmNew
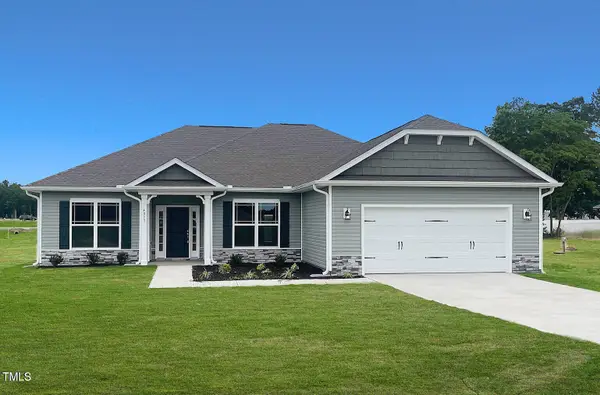 $361,920Active3 beds 2 baths1,826 sq. ft.
$361,920Active3 beds 2 baths1,826 sq. ft.5016 Trident Maple Court #Lot 12, Battleboro, NC 27809
MLS# 10144629Listed by: ADAMS HOMES REALTY- NC INC - Coming Soon
 $425,000Coming Soon3 beds 2 baths
$425,000Coming Soon3 beds 2 baths3738 Red Oak Battleboro Road, Battleboro, NC 27809
MLS# 10144501Listed by: ANCHORED REALTY SERVICES LLC - New
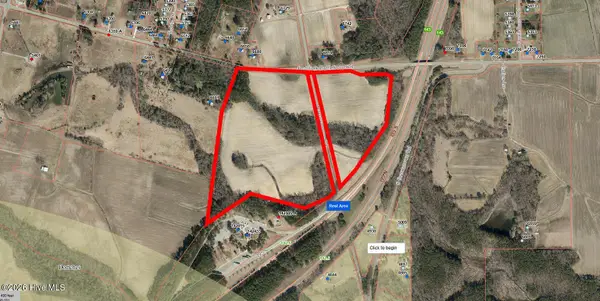 $695,000Active54.75 Acres
$695,000Active54.75 Acres0 N Browntown North Road, Battleboro, NC 27809
MLS# 100552478Listed by: DISTINCT PROPERTIES OF SC, LLC 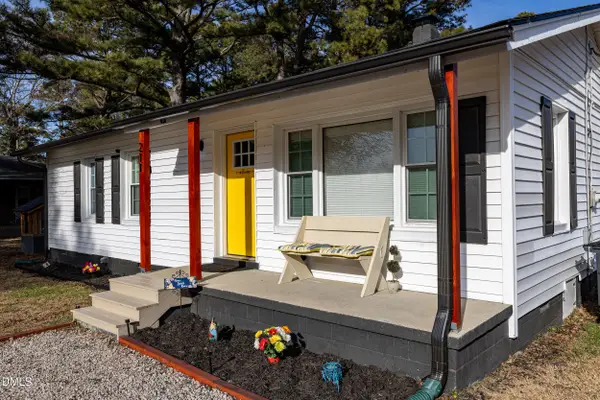 $209,000Active3 beds 2 baths1,220 sq. ft.
$209,000Active3 beds 2 baths1,220 sq. ft.211 Viverette Avenue, Battleboro, NC 27809
MLS# 10143972Listed by: THE OCEAN GROUP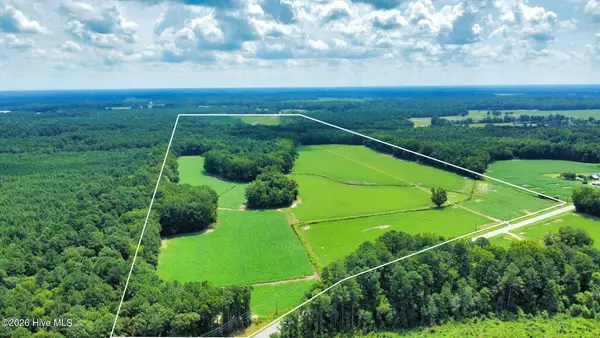 $898,500Active86 Acres
$898,500Active86 Acres00 N Browntown Road, Battleboro, NC 27809
MLS# 100551063Listed by: EXP REALTY LLC - C $130,000Active3 beds 1 baths1,015 sq. ft.
$130,000Active3 beds 1 baths1,015 sq. ft.5125 Gainor Avenue, Battleboro, NC 27809
MLS# 100550169Listed by: FOOTE REAL ESTATE LLC

