102 Macgregor Drive, Beaufort, NC 28516
Local realty services provided by:Better Homes and Gardens Real Estate Lifestyle Property Partners
102 Macgregor Drive,Beaufort, NC 28516
$509,000
- 3 Beds
- 3 Baths
- 1,870 sq. ft.
- Single family
- Active
Listed by: cynthia safrit
Office: eddy myers real estate
MLS#:100508746
Source:NC_CCAR
Price summary
- Price:$509,000
- Price per sq. ft.:$272.19
About this home
Welcome to this charming home in an established neighborhood near downtown Beaufort! A peaceful spot perfect for walking, biking, or simply relaxing on your front porch. This neighborhood offers a serene lifestyle with mature trees, lovely landscaped yards and plenty of green space. An open floor plan featuring convenient first floor living. Ideal for quiet enjoyment or entertaining with spacious living areas and an easy flow to the private, enclosed side deck, perfect for outdoor dining or morning coffee. Two additional bedrooms and lots of storage upstairs. An X flood zone, no flood insurance required. This home offers the perfect blend of comfort, convenience and community - don't miss out on this opportunity!
Sellers to offer a $2000 flooring allowance with acceptable offer at closing!
Contact an agent
Home facts
- Year built:1997
- Listing ID #:100508746
- Added:234 day(s) ago
- Updated:January 11, 2026 at 11:33 AM
Rooms and interior
- Bedrooms:3
- Total bathrooms:3
- Full bathrooms:2
- Half bathrooms:1
- Living area:1,870 sq. ft.
Heating and cooling
- Cooling:Central Air
- Heating:Electric, Fireplace Insert, Heat Pump, Heating
Structure and exterior
- Roof:Shingle
- Year built:1997
- Building area:1,870 sq. ft.
- Lot area:0.12 Acres
Schools
- High school:East Carteret
- Middle school:Beaufort
- Elementary school:Beaufort
Utilities
- Water:Water Connected
- Sewer:Sewer Connected
Finances and disclosures
- Price:$509,000
- Price per sq. ft.:$272.19
New listings near 102 Macgregor Drive
- Open Sun, 1 to 3pmNew
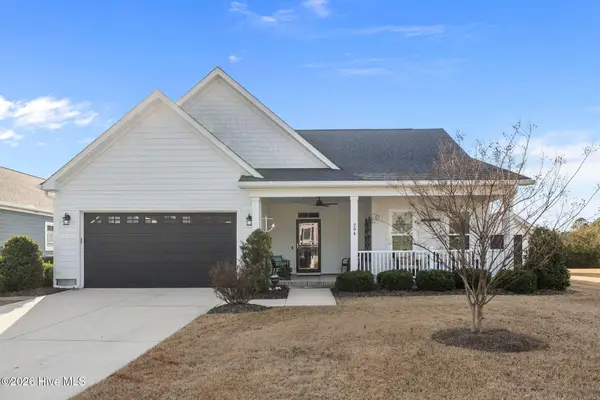 $519,900Active3 beds 2 baths1,802 sq. ft.
$519,900Active3 beds 2 baths1,802 sq. ft.204 Taylorwood Drive, Beaufort, NC 28516
MLS# 100548286Listed by: TEAM STREAMLINE REAL ESTATE, LLC. - New
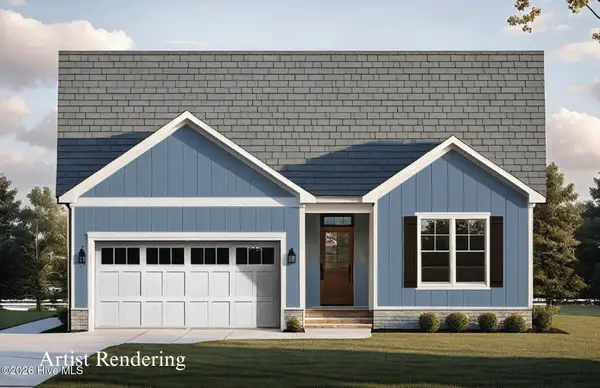 $409,900Active3 beds 2 baths1,638 sq. ft.
$409,900Active3 beds 2 baths1,638 sq. ft.104 Eastbay Way, Beaufort, NC 28516
MLS# 100548223Listed by: BEAUFORT REALTY - New
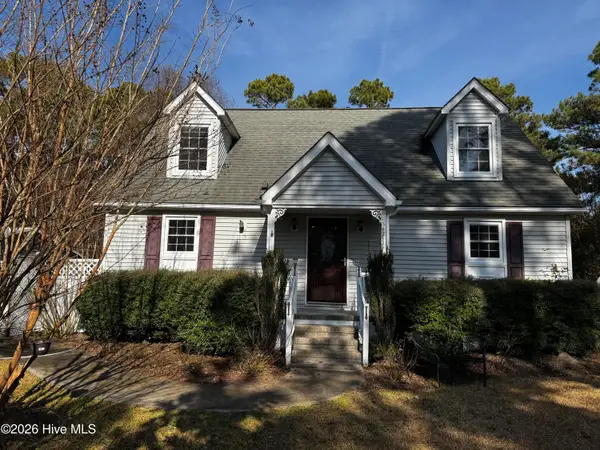 $340,000Active3 beds 3 baths1,560 sq. ft.
$340,000Active3 beds 3 baths1,560 sq. ft.142 Jordans Lane, Beaufort, NC 28516
MLS# 100548251Listed by: RE/MAX OCEAN PROPERTIES EI - New
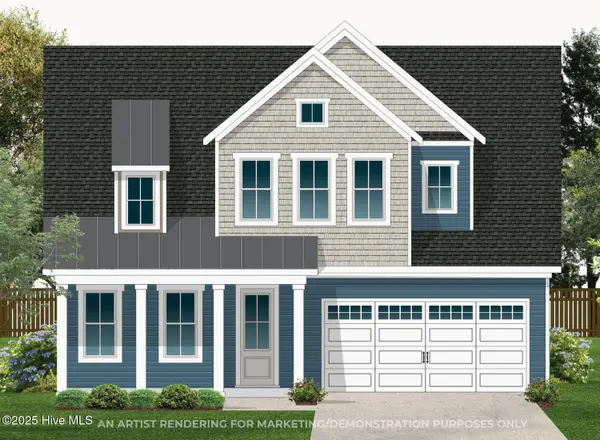 $612,900Active4 beds 5 baths2,454 sq. ft.
$612,900Active4 beds 5 baths2,454 sq. ft.115 Windswept Lane, Beaufort, NC 28516
MLS# 100548258Listed by: KELLER WILLIAMS CRYSTAL COAST - New
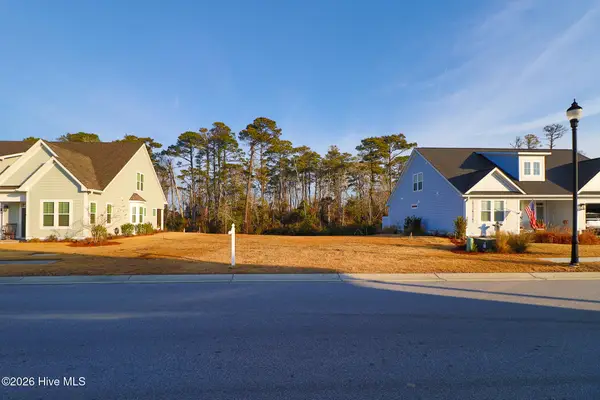 $95,000Active0.23 Acres
$95,000Active0.23 Acres451 Freedom Park Road, Beaufort, NC 28516
MLS# 100548155Listed by: KELLER WILLIAMS CRYSTAL COAST - New
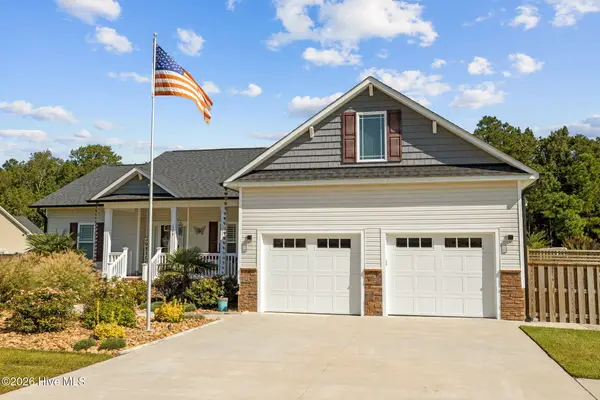 $589,900Active3 beds 2 baths1,894 sq. ft.
$589,900Active3 beds 2 baths1,894 sq. ft.109 Ridgeline Drive, Beaufort, NC 28516
MLS# 100548178Listed by: EXP REALTY - New
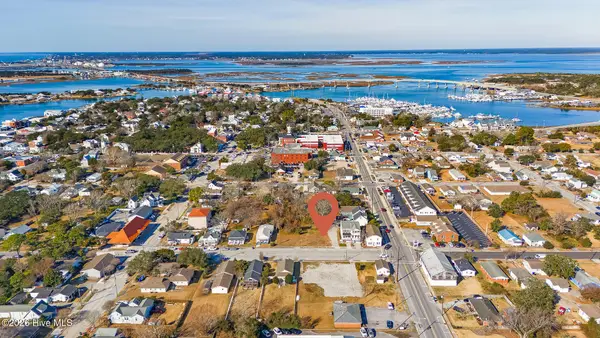 $549,900Active0.25 Acres
$549,900Active0.25 Acres311 Pollock Street, Beaufort, NC 28516
MLS# 100548041Listed by: KELLER WILLIAMS CRYSTAL COAST - New
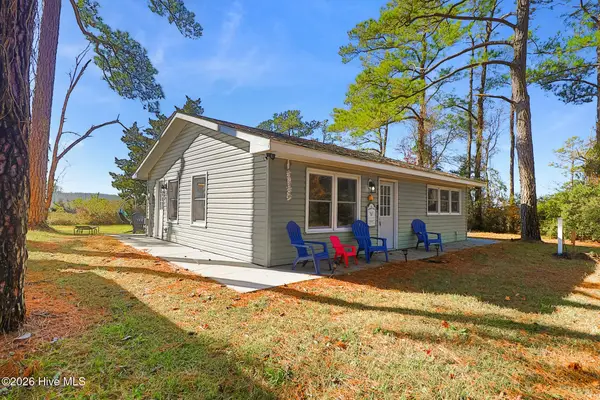 $275,000Active3 beds 1 baths890 sq. ft.
$275,000Active3 beds 1 baths890 sq. ft.124 Leffers Lane, Beaufort, NC 28516
MLS# 100547607Listed by: KELLER WILLIAMS CRYSTAL COAST - New
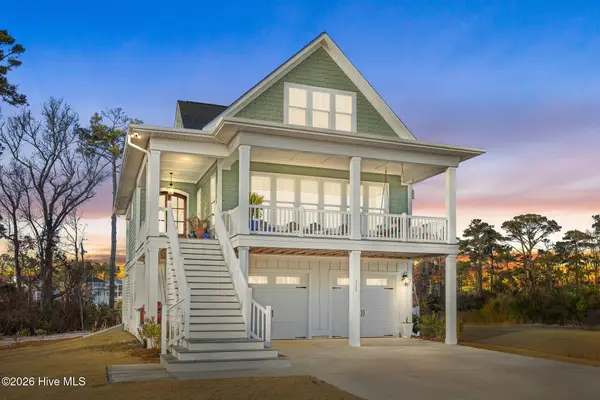 $875,000Active4 beds 4 baths2,879 sq. ft.
$875,000Active4 beds 4 baths2,879 sq. ft.515 Goldeneye Court, Beaufort, NC 28516
MLS# 100547355Listed by: TEAM STREAMLINE REAL ESTATE, LLC. - New
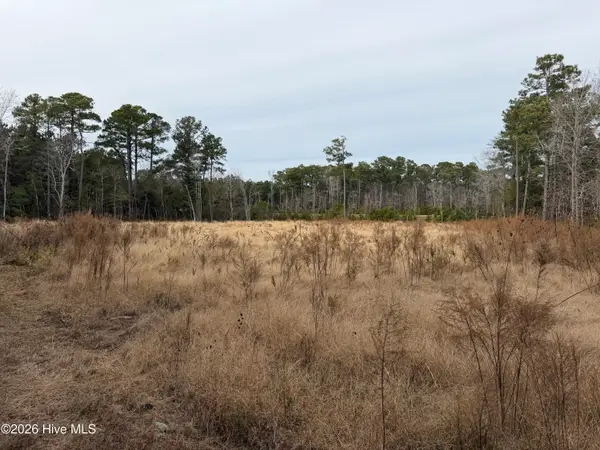 $110,000Active1.62 Acres
$110,000Active1.62 Acres132 Lena Perry Lane, Beaufort, NC 28516
MLS# 100547260Listed by: WHEATLY AND COMBS PREMIER PROPERTIES
