104 Indian Trail, Beaufort, NC 28516
Local realty services provided by:Better Homes and Gardens Real Estate Elliott Coastal Living
104 Indian Trail,Beaufort, NC 28516
$1,212,900
- 4 Beds
- 4 Baths
- 3,029 sq. ft.
- Single family
- Active
Listed by: team judy k.
Office: htr coastal properties
MLS#:100514496
Source:NC_CCAR
Price summary
- Price:$1,212,900
- Price per sq. ft.:$400.43
About this home
Welcome to Indian Trace, an exclusive gated community in beautiful Beaufort, ideally located just off Hwy 101. This serene neighborhood features only 9 wooded homesites and a charming community gathering area complete with a peaceful pond and covered gazebo—perfect for outdoor relaxation and quiet reflection. Nestled on a spacious and private 1.62-acre lot, this stunning home offers the perfect blend of elegance, comfort, and natural beauty. A wide covered front porch welcomes you into the home, where you'll find a formal entry foyer flanked by a dedicated home office on one side and an open dining room on the other. The heart of the home is the gourmet kitchen, which boasts quartz countertops, an electric cooktop with wall oven, a generous island ideal for meal prep and casual dining, and a massive walk-in pantry for ample storage. The kitchen opens to a spacious living room featuring custom built-ins surrounding a cozy gas fireplace and large windows that fill the space with natural light and lead to the covered back porch—perfect for relaxing or entertaining. The first-floor primary suite is a true retreat, complete with a luxurious bathroom offering dual vanities, a beautifully tiled walk-in shower, and a walk-in closet. Upstairs, you'll find a versatile flex space—ideal for a media room, or second office—along with three additional bedrooms, providing plenty of space for guests.
Contact an agent
Home facts
- Year built:2025
- Listing ID #:100514496
- Added:252 day(s) ago
- Updated:February 26, 2026 at 10:56 PM
Rooms and interior
- Bedrooms:4
- Total bathrooms:4
- Full bathrooms:3
- Half bathrooms:1
- Rooms Total:9
- Flooring:Carpet, Tile
- Bathrooms Description:Walk-in Shower
- Kitchen Description:Dishwasher, Kitchen Island, Pantry
- Bedroom Description:Master Downstairs, Walk-In Closet(s)
- Living area:3,029 sq. ft.
Heating and cooling
- Cooling:Heat Pump
- Heating:Electric, Heat Pump, Heating
Structure and exterior
- Roof:Shingle
- Year built:2025
- Building area:3,029 sq. ft.
- Lot area:1.62 Acres
- Lot Features:Wooded
- Construction Materials:Fiber Cement
- Exterior Features:Covered, Porch
- Foundation Description:Slab
- Levels:2 Story
Schools
- High school:East Carteret
- Middle school:Beaufort
- Elementary school:Beaufort
Utilities
- Water:Well
Finances and disclosures
- Price:$1,212,900
- Price per sq. ft.:$400.43
Features and amenities
- Appliances:Dishwasher
- Laundry features:Laundry Room
- Amenities:Bookcases, Ceiling Fan(s), Gated, Management, Master Insure, Solid Surface, Walk-In Closet(s)
New listings near 104 Indian Trail
- New
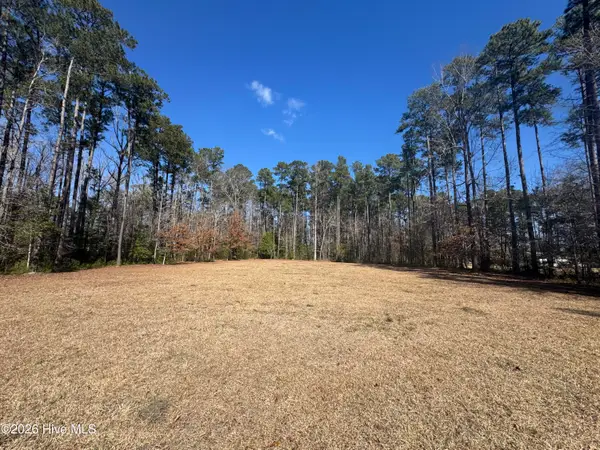 $85,000Active5.04 Acres
$85,000Active5.04 Acres4836 Merrimon Road, Beaufort, NC 28516
MLS# 100556861Listed by: PUTNAM REAL ESTATE - New
 $544,900Active3 beds 3 baths1,973 sq. ft.
$544,900Active3 beds 3 baths1,973 sq. ft.201 Sycamore Drive, Beaufort, NC 28516
MLS# 100556715Listed by: CENTURY 21 COASTAL ADVANTAGE - New
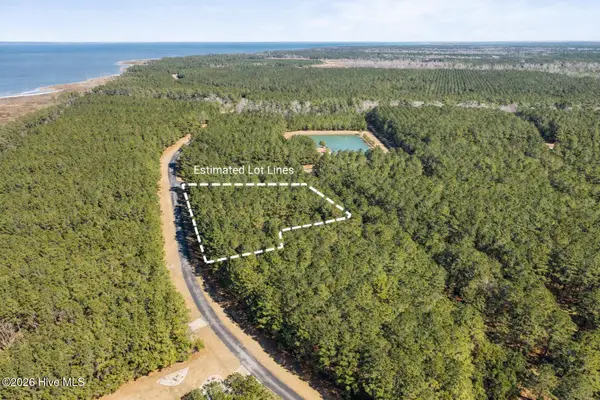 $70,000Active1.04 Acres
$70,000Active1.04 Acres116 Garbacon Drive, Beaufort, NC 28516
MLS# 100556685Listed by: KELLER WILLIAMS CRYSTAL COAST - New
 $178,200Active0.3 Acres
$178,200Active0.3 Acres116 Willow Street, Beaufort, NC 28516
MLS# 100556588Listed by: RE/MAX OCEAN PROPERTIES - New
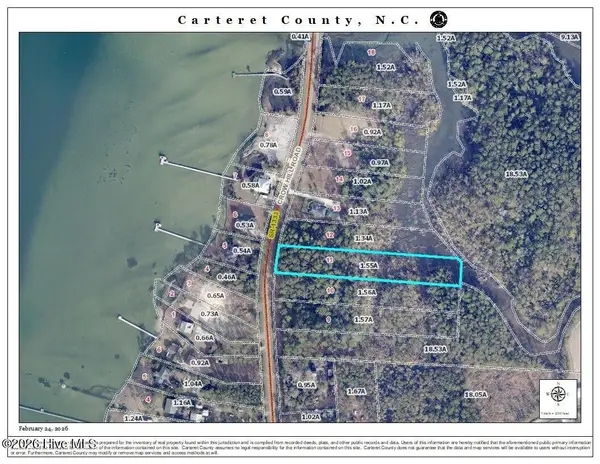 $105,000Active1.54 Acres
$105,000Active1.54 Acres975 Crow Hill Road, Beaufort, NC 28516
MLS# 100556422Listed by: KELLER WILLIAMS CRYSTAL COAST - New
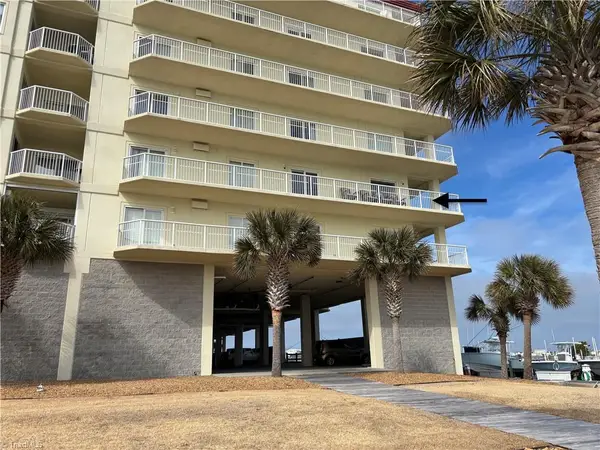 $1,150,000Active-- beds -- baths
$1,150,000Active-- beds -- baths100 Olde Towne Yacht Club Drive, Beaufort, NC 28516
MLS# 1209894Listed by: SMITHERMAN REALTY - New
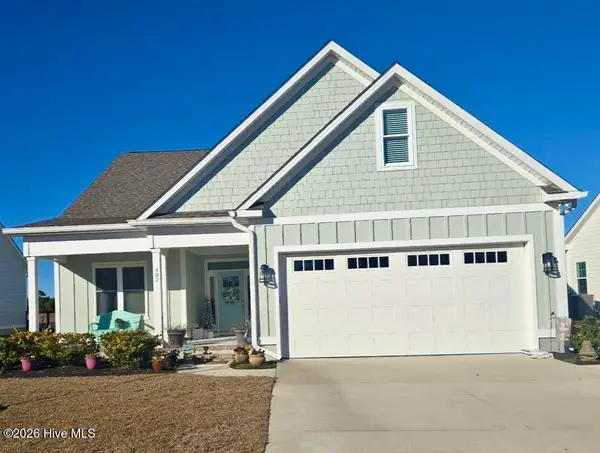 $729,000Active5 beds 3 baths2,933 sq. ft.
$729,000Active5 beds 3 baths2,933 sq. ft.402 Taylorwood Drive, Beaufort, NC 28516
MLS# 100556075Listed by: THE GRANDE AGENCY, LLC - New
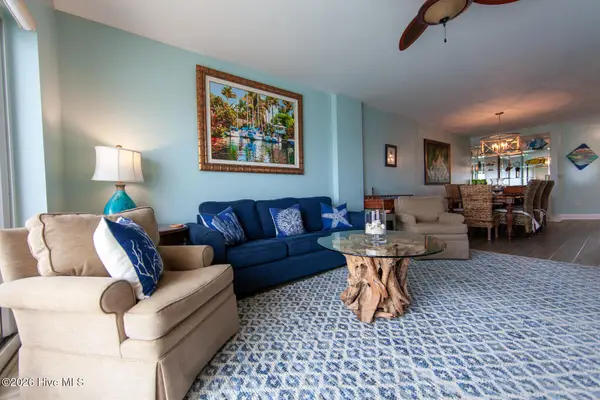 $715,000Active3 beds 2 baths1,447 sq. ft.
$715,000Active3 beds 2 baths1,447 sq. ft.100 Olde Towne Yacht Club Drive #713, Beaufort, NC 28516
MLS# 100556042Listed by: REAL ESTATE PLUS - New
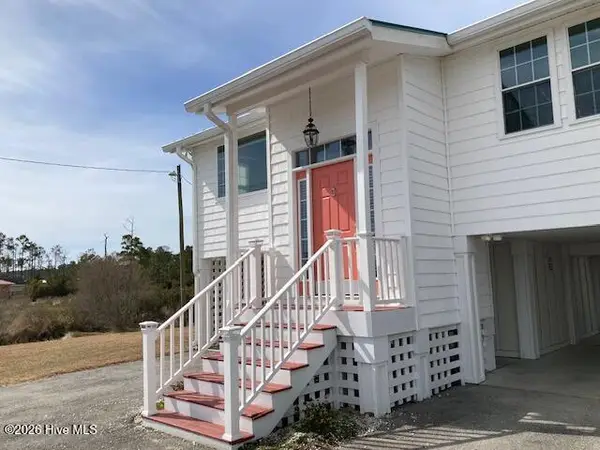 $315,000Active2 beds 2 baths1,100 sq. ft.
$315,000Active2 beds 2 baths1,100 sq. ft.2917 Highway 70, Beaufort, NC 28516
MLS# 100555888Listed by: KELLER WILLIAMS CRYSTAL COAST - New
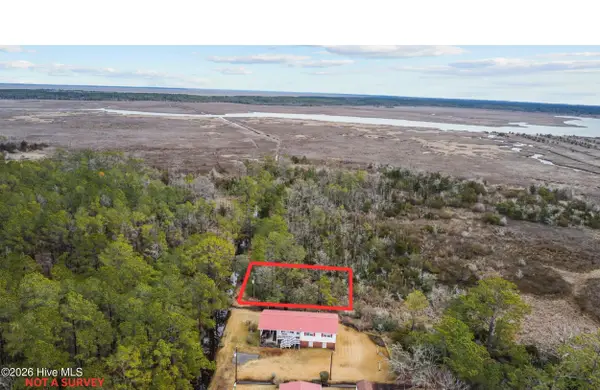 $20,000Active0.16 Acres
$20,000Active0.16 Acres00 Old North River Road, Beaufort, NC 28516
MLS# 100555768Listed by: REALTY ONE GROUP EAST

