105 Golden Finch Drive, Beaufort, NC 28516
Local realty services provided by:Better Homes and Gardens Real Estate Elliott Coastal Living
105 Golden Finch Drive,Beaufort, NC 28516
$469,900
- 3 Beds
- 2 Baths
- 1,382 sq. ft.
- Single family
- Pending
Listed by: team judy k.
Office: htr coastal properties
MLS#:100521407
Source:NC_CCAR
Price summary
- Price:$469,900
- Price per sq. ft.:$340.01
About this home
Welcome to easy coastal living in The Beaufort Club! This charming bungalow-style home offers low-maintenance living on a beautifully landscaped lot, all on one level. Inside, you'll find an open floor plan perfect for entertaining, featuring a spacious kitchen with a center island, granite countertops, stainless steel appliances, and a casual dining area that flows into the cozy family room with a fireplace.
Enjoy stylish finishes throughout, including LVP flooring in main living areas and a tiled primary bath with a luxurious tiled shower. Step outside to a covered rear porch, ideal for relaxing outdoors, and enjoy the convenience of a double-car garage.
Located in one of Beaufort's most sought-after communities, residents can enjoy optional golf, swimming, and clubhouse amenities just minutes from historic downtown Beaufort, dining, and the coast. Don't miss this opportunity to enjoy low-maintenance, coastal lifestyle living at its finest!
Contact an agent
Home facts
- Year built:2025
- Listing ID #:100521407
- Added:215 day(s) ago
- Updated:February 26, 2026 at 08:51 AM
Rooms and interior
- Bedrooms:3
- Total bathrooms:2
- Full bathrooms:2
- Rooms Total:6
- Flooring:Carpet, Tile
- Bathrooms Description:Walk-in Shower
- Kitchen Description:Dishwasher, Kitchen Island
- Bedroom Description:Master Downstairs, Walk-In Closet(s)
- Living area:1,382 sq. ft.
Heating and cooling
- Cooling:Heat Pump
- Heating:Electric, Heat Pump, Heating
Structure and exterior
- Roof:Shingle
- Year built:2025
- Building area:1,382 sq. ft.
- Lot area:0.1 Acres
- Construction Materials:Fiber Cement
- Exterior Features:Covered, Porch
- Foundation Description:Slab
- Levels:1 Story
Schools
- High school:East Carteret
- Middle school:Beaufort
- Elementary school:Beaufort
Finances and disclosures
- Price:$469,900
- Price per sq. ft.:$340.01
Features and amenities
- Appliances:Dishwasher
- Laundry features:Laundry Room
- Amenities:Ceiling Fan(s), Management, Solid Surface, Walk-In Closet(s)
New listings near 105 Golden Finch Drive
- New
 $544,900Active3 beds 3 baths1,973 sq. ft.
$544,900Active3 beds 3 baths1,973 sq. ft.201 Sycamore Drive, Beaufort, NC 28516
MLS# 100556715Listed by: CENTURY 21 COASTAL ADVANTAGE - New
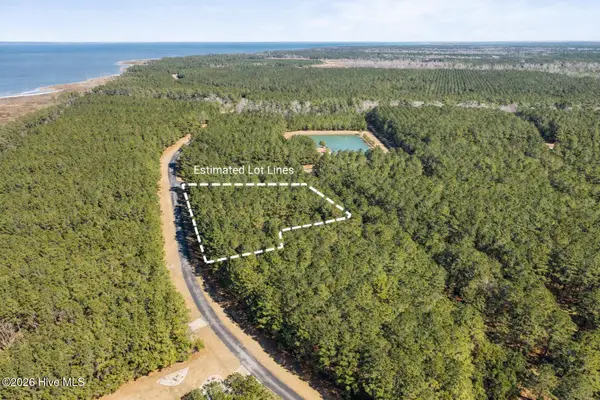 $70,000Active1.04 Acres
$70,000Active1.04 Acres116 Garbacon Drive, Beaufort, NC 28516
MLS# 100556685Listed by: KELLER WILLIAMS CRYSTAL COAST - New
 $178,200Active0.3 Acres
$178,200Active0.3 Acres116 Willow Street, Beaufort, NC 28516
MLS# 100556588Listed by: RE/MAX OCEAN PROPERTIES - New
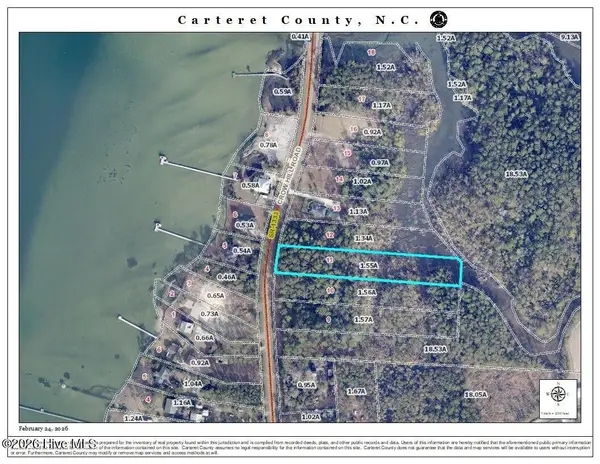 $105,000Active1.54 Acres
$105,000Active1.54 Acres975 Crow Hill Road, Beaufort, NC 28516
MLS# 100556422Listed by: KELLER WILLIAMS CRYSTAL COAST - New
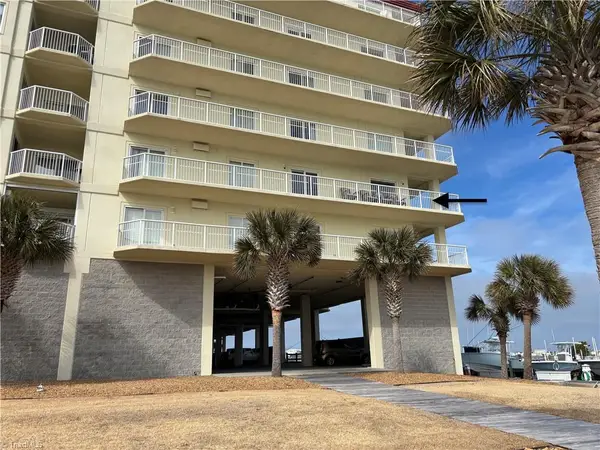 $1,150,000Active-- beds -- baths
$1,150,000Active-- beds -- baths100 Olde Towne Yacht Club Drive, Beaufort, NC 28516
MLS# 1209894Listed by: SMITHERMAN REALTY - New
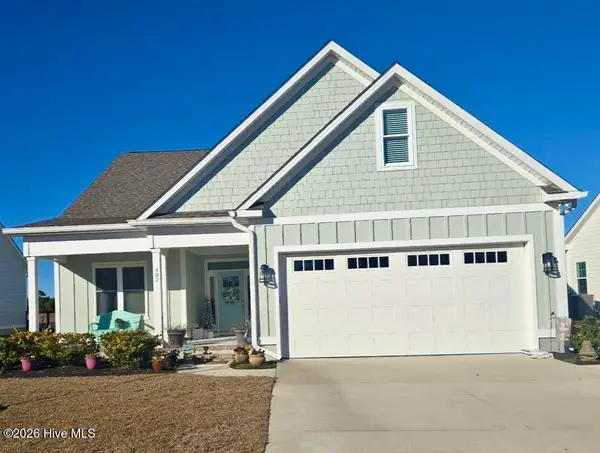 $729,000Active5 beds 3 baths2,933 sq. ft.
$729,000Active5 beds 3 baths2,933 sq. ft.402 Taylorwood Drive, Beaufort, NC 28516
MLS# 100556075Listed by: THE GRANDE AGENCY, LLC - New
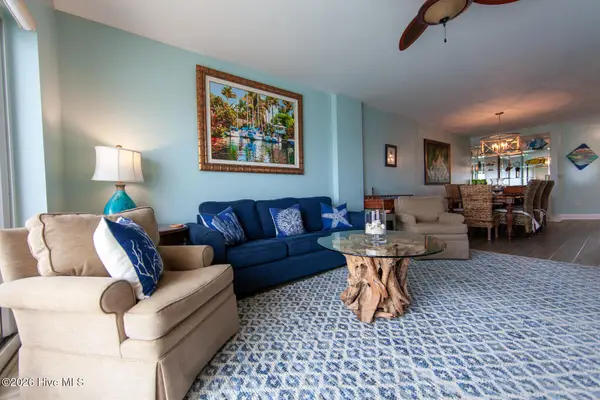 $715,000Active3 beds 2 baths1,447 sq. ft.
$715,000Active3 beds 2 baths1,447 sq. ft.100 Olde Towne Yacht Club Drive #713, Beaufort, NC 28516
MLS# 100556042Listed by: REAL ESTATE PLUS - New
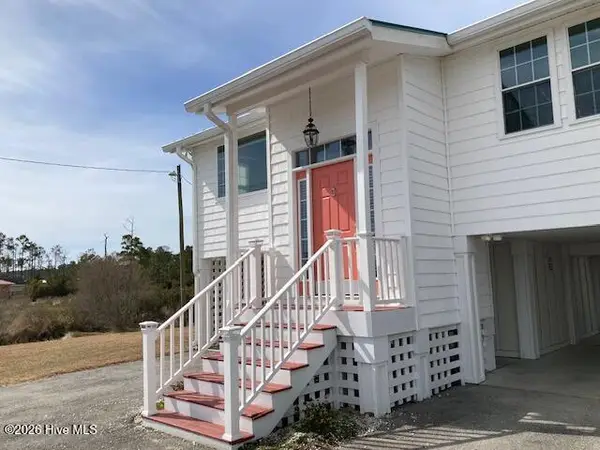 $315,000Active2 beds 2 baths1,100 sq. ft.
$315,000Active2 beds 2 baths1,100 sq. ft.2917 Highway 70, Beaufort, NC 28516
MLS# 100555888Listed by: KELLER WILLIAMS CRYSTAL COAST - New
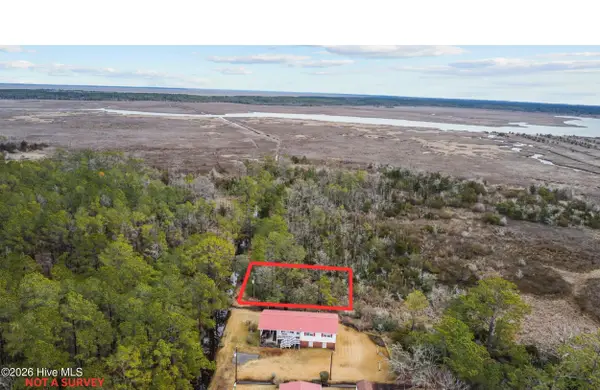 $20,000Active0.16 Acres
$20,000Active0.16 Acres00 Old North River Road, Beaufort, NC 28516
MLS# 100555768Listed by: REALTY ONE GROUP EAST - New
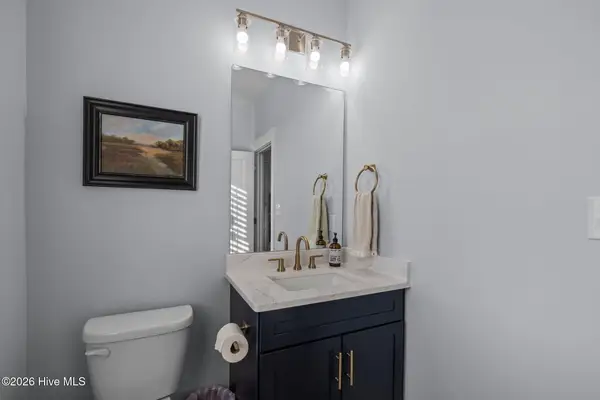 $989,000Active4 beds 5 baths2,428 sq. ft.
$989,000Active4 beds 5 baths2,428 sq. ft.200 Olde Towne Yacht Club Drive #43, Beaufort, NC 28516
MLS# 100555769Listed by: CHALK & GIBBS INC

