119 Radley Lane, Beaufort, NC 28516
Local realty services provided by:Better Homes and Gardens Real Estate Lifestyle Property Partners
119 Radley Lane,Beaufort, NC 28516
$539,000
- 5 Beds
- 4 Baths
- 2,964 sq. ft.
- Single family
- Active
Listed by: greg moss
Office: beaufort realty
MLS#:100521424
Source:NC_CCAR
Price summary
- Price:$539,000
- Price per sq. ft.:$181.85
About this home
Rare find, 5 bedroom, 3 and a half bath with master on main in sought after Beaufort Club. This house has a lot to offer size, storage, and layout wise. Beaufort Club is a golf course neighborhood just minutes north of downtown historic Beaufort NC, as well as area beaches, boat ramps, and the coastal life!
Just under 3,000 square feet, this 2012 home features generous sized and well appointed kitchen that open into comfortable living room and formal dining room. Kitchen has stainless appliances, breakfast nook, pantry, and island that flows into the living room. Living room offers gas fireplace and access to the back deck, and the dinning room is a great size and sports a crofter ceiling.
Also downstairs is the master suite featuring tray ceiling, and a bathroom with step in shower, garden tub, and a massive walk in closet. A half bath and the laundry room rounds out the downstairs, and there is a generous two car garage with tall ceilings.
Upstairs you will find a landing that is currently being used as a home office, four additional bedrooms with tons of closet space, and two full baths with tub showers. The FROG gives additional living or fun space!
The yard is easily manageable, and can be fenced in. The lot faces a cul-de-sac that offers room to play and extra parking. Beaufort Club has miles of walking, jogging, and biking areas, including sidewalks and a nature trail. You will fall in love with the beautiful sunsets and outdoor enjoyment options.
Beaufort Club is a golf course neighborhood featuring 18 beautifully designed holes, and club house with fantastic restaurant, Blue Heron, which is open for lunch 7 days a week and dinner Wed-Saturday. Golf memberships available, or join the social membership for $70/month to enjoy pool, events, and discounts on golf and at the restaurant.
Located minutes from shopping, dining, cultural opportunities, in America's Favorite Small Town, Beaufort, NC, this is a great place to live!
Contact an agent
Home facts
- Year built:2012
- Listing ID #:100521424
- Added:202 day(s) ago
- Updated:February 13, 2026 at 11:20 AM
Rooms and interior
- Bedrooms:5
- Total bathrooms:4
- Full bathrooms:3
- Half bathrooms:1
- Living area:2,964 sq. ft.
Heating and cooling
- Cooling:Heat Pump
- Heating:Electric, Heat Pump, Heating
Structure and exterior
- Roof:Architectural Shingle
- Year built:2012
- Building area:2,964 sq. ft.
- Lot area:0.16 Acres
Schools
- High school:East Carteret
- Middle school:Beaufort
- Elementary school:Beaufort
Finances and disclosures
- Price:$539,000
- Price per sq. ft.:$181.85
New listings near 119 Radley Lane
- Open Sat, 12 to 2pmNew
 $675,000Active3 beds 2 baths2,065 sq. ft.
$675,000Active3 beds 2 baths2,065 sq. ft.138 Whimbrel Way, Beaufort, NC 28516
MLS# 100554041Listed by: COLDWELL BANKER SEA COAST AB - New
 $525,000Active3 beds 3 baths1,902 sq. ft.
$525,000Active3 beds 3 baths1,902 sq. ft.163 Freedom Park Road, Beaufort, NC 28516
MLS# 100553916Listed by: RE/MAX HOMESTEAD SWANSBORO - New
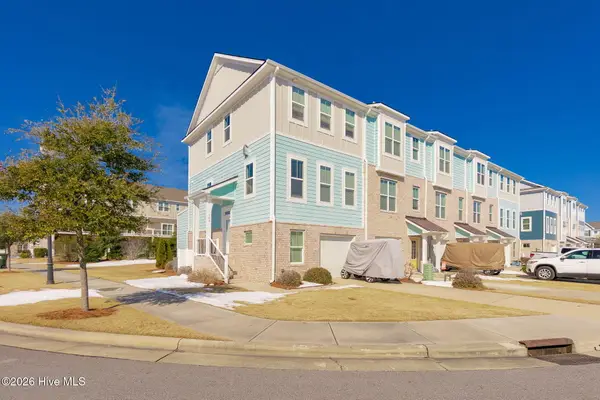 $464,500Active3 beds 4 baths1,535 sq. ft.
$464,500Active3 beds 4 baths1,535 sq. ft.123 Whimbrel Way, Beaufort, NC 28516
MLS# 100553812Listed by: COLDWELL BANKER SEA COAST AB - New
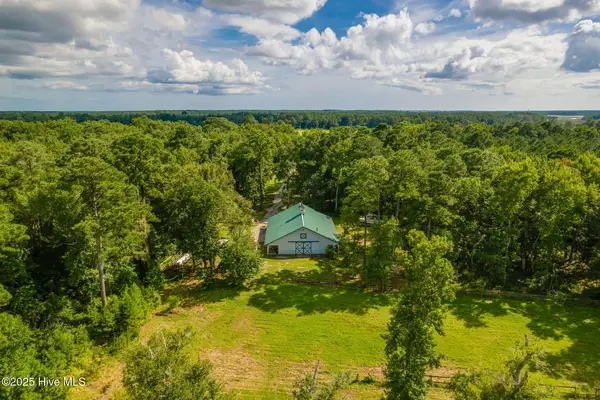 $574,900Active14.1 Acres
$574,900Active14.1 Acres820 Laurel Road, Beaufort, NC 28516
MLS# 100553443Listed by: KELLER WILLIAMS CRYSTAL COAST 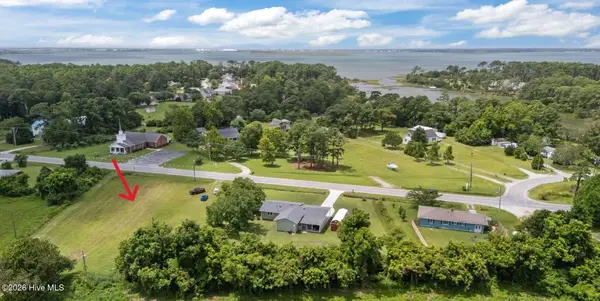 $22,500Pending0.5 Acres
$22,500Pending0.5 Acres1194 Carolina 101, Beaufort, NC 28516
MLS# 100553336Listed by: CENTURY 21 ZAYTOUN RAINES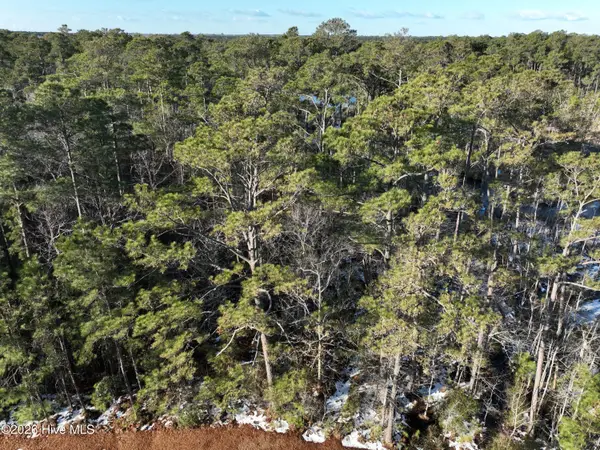 $29,900Pending3.67 Acres
$29,900Pending3.67 Acres433 Sandy Point Drive, Beaufort, NC 28516
MLS# 100553317Listed by: NAVIGATE REALTY - JACKSONVILLE- New
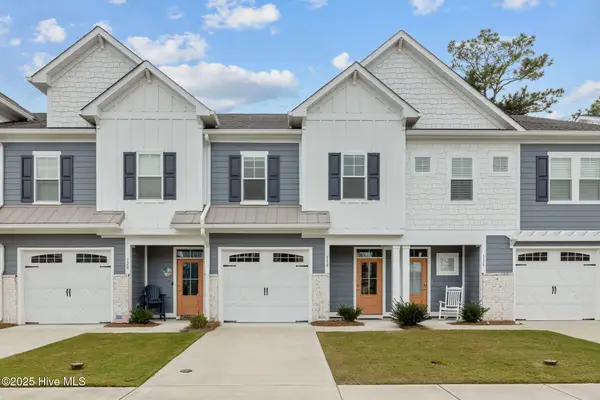 $445,000Active3 beds 3 baths1,579 sq. ft.
$445,000Active3 beds 3 baths1,579 sq. ft.118 Blue Bill Way, Beaufort, NC 28516
MLS# 100553272Listed by: TEAM STREAMLINE REAL ESTATE, LLC. - New
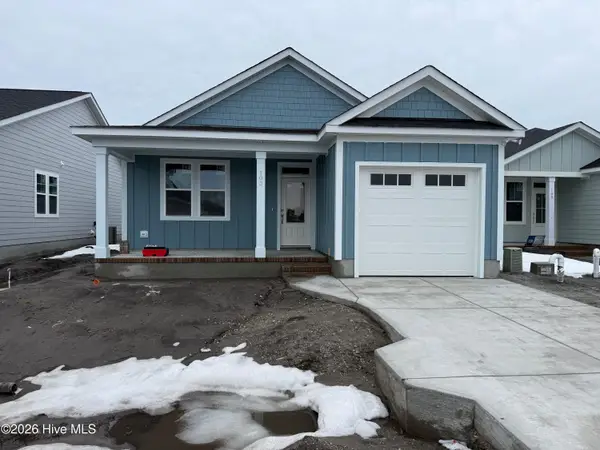 $429,900Active3 beds 2 baths1,468 sq. ft.
$429,900Active3 beds 2 baths1,468 sq. ft.103 Golden Finch Drive, Beaufort, NC 28516
MLS# 100553171Listed by: HTR COASTAL PROPERTIES - New
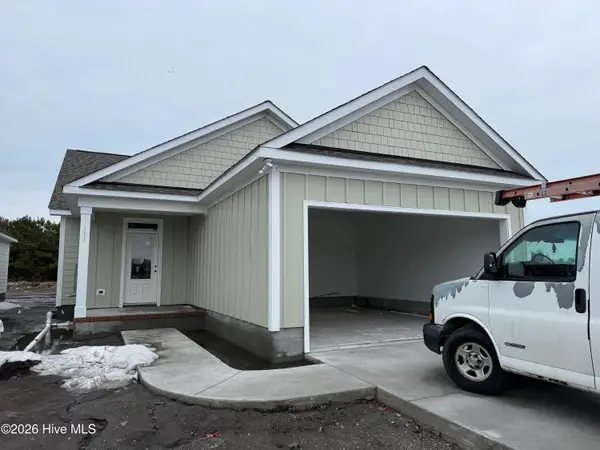 $439,900Active3 beds 2 baths1,475 sq. ft.
$439,900Active3 beds 2 baths1,475 sq. ft.111 Golden Finch Drive, Beaufort, NC 28516
MLS# 100553172Listed by: HTR COASTAL PROPERTIES - New
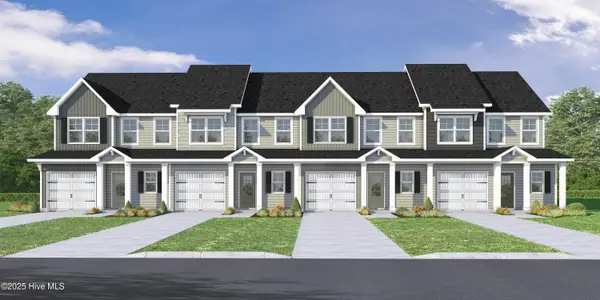 $399,900Active3 beds 3 baths1,984 sq. ft.
$399,900Active3 beds 3 baths1,984 sq. ft.237 Cline Way #Unit 108, 1809 Live Oak, Beaufort, NC 28516
MLS# 100553058Listed by: KELLER WILLIAMS CRYSTAL COAST

