126 Pine View Boulevard, Beaufort, NC 28516
Local realty services provided by:Better Homes and Gardens Real Estate Elliott Coastal Living
126 Pine View Boulevard,Beaufort, NC 28516
$624,900
- 3 Beds
- 3 Baths
- 2,231 sq. ft.
- Single family
- Active
Listed by: amy mcgilvary, team streamline real estate
Office: team streamline real estate, llc.
MLS#:100521235
Source:NC_CCAR
Price summary
- Price:$624,900
- Price per sq. ft.:$280.1
About this home
CLOSING COSTS PAID! Up to $15k! Quality-built home by an award-winning builder in Beau Coast West! This brand new plan ''The Hagwood'' will feature the primary bedroom on the ground-level along with an office space and then two guest bedrooms, plus a bonus space on the 2nd level and is sure to please! Interior features to include, 9' ceilings, coastal cove molding in main living areas and primary bedroom, upgraded luxury vinyl tile in 1st floor common areas, laundry, and bathrooms. Kitchen features include beautiful white designer quartz countertops, tile back-splash, matte-black hardware throughout, stainless steel sink, stainless steel appliance package that includes electric range with beautiful wood vented hood, dishwasher & microwave and a large kitchen island for entertaining. Primary bedroom features walk-in-closet, ceiling fan, and lush carpeting. Beautiful primary bath w/double vanity, fully tiled shower and quartz counter tops. Living room w/ceiling fan, with an open concept layout and doors that lead to a covered porch. Two car attached garage. Durable Hardie siding, fully sodded yard w/irrigation, and whole house gutters. Quality Builder's Warranty is included for peace of mind. Beau Coast West, is inspired by the coastal beauty of the Southern Outer Banks. There's truly something for everyone, including a stunning clubhouse and fitness center, a saltwater pool and splash pad and slide for unforgettable summers. With walking trails, and access to a phenomenal park nearby complete with a Dog Park. Beau Coast West offers coastal-inspired homes just a few blocks from Taylor's creek with a short golf-cart or bicycle ride to Historic Downtown Beaufort's award winning restaurants, quaint coffee shops, retail boutiques and local music venues! All of this plus low-maintenance living options that are designed for those looking to enjoy the coastal life and live like ''you're on vacation'' all the time! Call today to schedule a tour of this amazing community!
Contact an agent
Home facts
- Year built:2025
- Listing ID #:100521235
- Added:216 day(s) ago
- Updated:February 26, 2026 at 10:56 PM
Rooms and interior
- Bedrooms:3
- Total bathrooms:3
- Full bathrooms:2
- Half bathrooms:1
- Rooms Total:8
- Flooring:Carpet
- Bathrooms Description:Walk-in Shower
- Kitchen Description:Dishwasher, Disposal, Pantry
- Bedroom Description:Master Downstairs, Walk-In Closet(s)
- Living area:2,231 sq. ft.
Heating and cooling
- Cooling:Central Air, Heat Pump, Zoned
- Heating:Electric, Heat Pump, Heating, Zoned
Structure and exterior
- Roof:Architectural Shingle
- Year built:2025
- Building area:2,231 sq. ft.
- Lot area:0.19 Acres
- Lot Features:Interior Lot
- Construction Materials:Fiber Cement
- Exterior Features:Covered, Irrigation System, Porch, Thermal Doors
- Foundation Description:Raised, Slab
- Levels:2 Story
Schools
- High school:East Carteret
- Middle school:Beaufort
- Elementary school:Beaufort
Utilities
- Water:Water Connected
- Sewer:Sewer Connected
Finances and disclosures
- Price:$624,900
- Price per sq. ft.:$280.1
Features and amenities
- Appliances:Dishwasher, Disposal
- Laundry features:Laundry Room, Washer Hookup
- Amenities:Ceiling Fan(s), Clubhouse, Community Pool, Fitness Center, Jogging Path, Management, Pickleball, Picnic Area, Street Lights, Trail(s), Walk-In Closet(s)
- Pool features:Community Pool
New listings near 126 Pine View Boulevard
- New
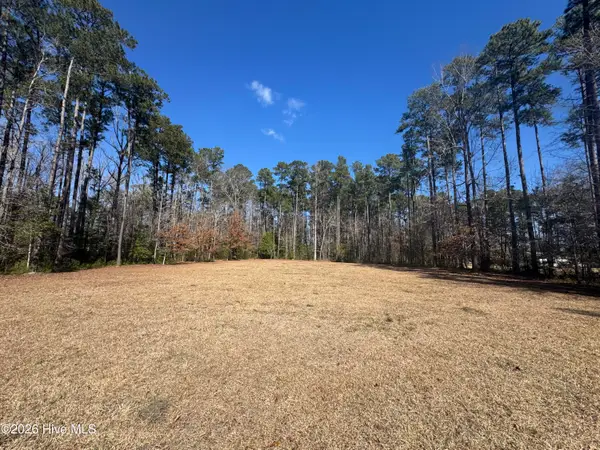 $85,000Active5.04 Acres
$85,000Active5.04 Acres4836 Merrimon Road, Beaufort, NC 28516
MLS# 100556861Listed by: PUTNAM REAL ESTATE - New
 $544,900Active3 beds 3 baths1,973 sq. ft.
$544,900Active3 beds 3 baths1,973 sq. ft.201 Sycamore Drive, Beaufort, NC 28516
MLS# 100556715Listed by: CENTURY 21 COASTAL ADVANTAGE - New
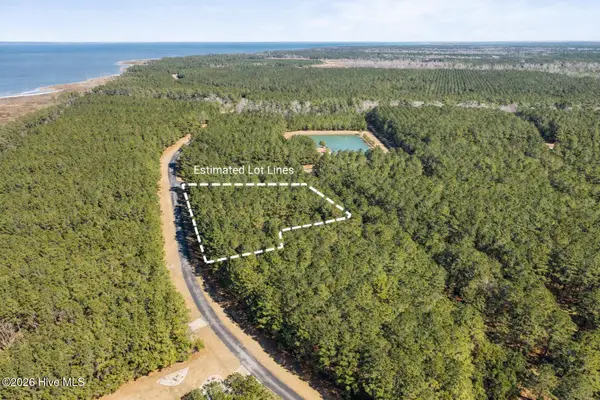 $70,000Active1.04 Acres
$70,000Active1.04 Acres116 Garbacon Drive, Beaufort, NC 28516
MLS# 100556685Listed by: KELLER WILLIAMS CRYSTAL COAST - New
 $178,200Active0.3 Acres
$178,200Active0.3 Acres116 Willow Street, Beaufort, NC 28516
MLS# 100556588Listed by: RE/MAX OCEAN PROPERTIES - New
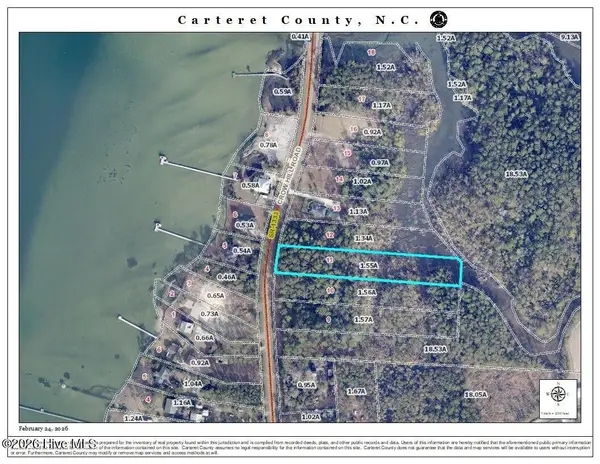 $105,000Active1.54 Acres
$105,000Active1.54 Acres975 Crow Hill Road, Beaufort, NC 28516
MLS# 100556422Listed by: KELLER WILLIAMS CRYSTAL COAST - New
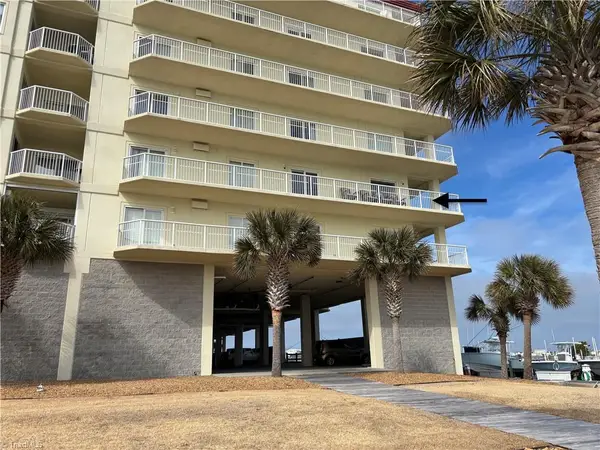 $1,150,000Active-- beds -- baths
$1,150,000Active-- beds -- baths100 Olde Towne Yacht Club Drive, Beaufort, NC 28516
MLS# 1209894Listed by: SMITHERMAN REALTY - New
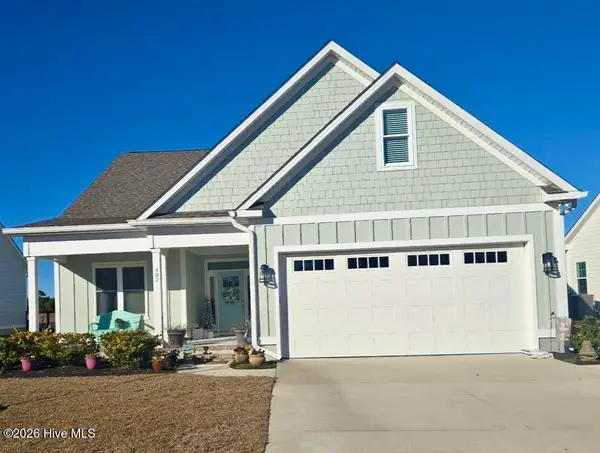 $729,000Active5 beds 3 baths2,933 sq. ft.
$729,000Active5 beds 3 baths2,933 sq. ft.402 Taylorwood Drive, Beaufort, NC 28516
MLS# 100556075Listed by: THE GRANDE AGENCY, LLC - New
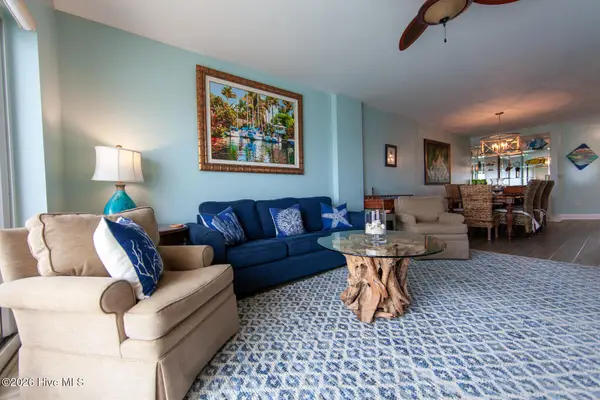 $715,000Active3 beds 2 baths1,447 sq. ft.
$715,000Active3 beds 2 baths1,447 sq. ft.100 Olde Towne Yacht Club Drive #713, Beaufort, NC 28516
MLS# 100556042Listed by: REAL ESTATE PLUS - New
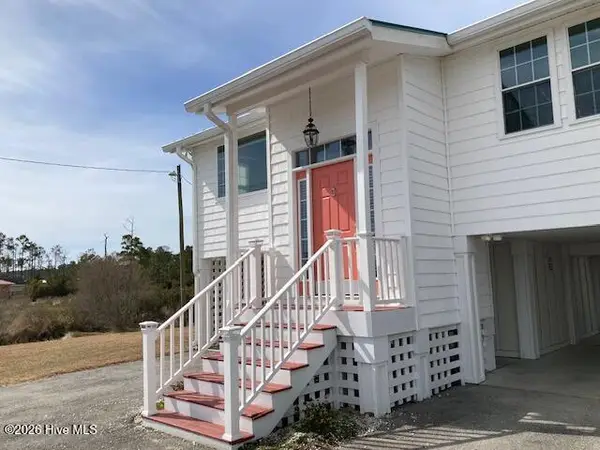 $315,000Active2 beds 2 baths1,100 sq. ft.
$315,000Active2 beds 2 baths1,100 sq. ft.2917 Highway 70, Beaufort, NC 28516
MLS# 100555888Listed by: KELLER WILLIAMS CRYSTAL COAST - New
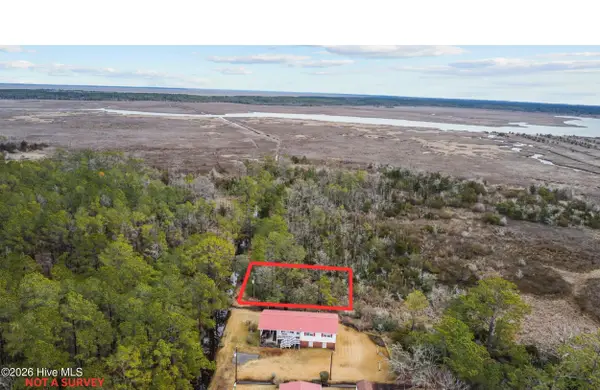 $20,000Active0.16 Acres
$20,000Active0.16 Acres00 Old North River Road, Beaufort, NC 28516
MLS# 100555768Listed by: REALTY ONE GROUP EAST

