129 Tiffany Way, Beaufort, NC 28516
Local realty services provided by:Better Homes and Gardens Real Estate Lifestyle Property Partners
129 Tiffany Way,Beaufort, NC 28516
$750,000
- 3 Beds
- 5 Baths
- 3,263 sq. ft.
- Single family
- Pending
Listed by: anna powell
Office: exp realty
MLS#:100526421
Source:NC_CCAR
Price summary
- Price:$750,000
- Price per sq. ft.:$229.85
About this home
Luxury Living Meets Coastal Charm in Beaufort. Imagine mornings with the salt air drifting in and evenings spent just minutes from the waterfront—all from the comfort of your brand-new home in Tiffany Woods.
Currently under construction by Pine State Construction Group Coastal, the Parker 3 Plan offers over 3,200 square feet of thoughtfully designed space where everyday living feels like a getaway. On the main level, retreat to your private owner's suite, a serene escape with a spa-inspired bath. A versatile guest suite or office provides the perfect space to welcome visitors or work from home. The open-concept kitchen, dining, and living areas create the heart of the home, where gatherings flow seamlessly indoors and out.
Upstairs, you'll find two additional bedrooms, fitness, bonus and rec room each designed with comfort and space in mind—perfect for family, guests, or a quiet retreat after a day on the water.
Crafted with exceptional quality and premium finishes, every detail reflects the craftsmanship and style Pine State is known for. Set in the charming Tiffany Woods subdivision, this home places you close to historic Beaufort's shops and dining, marinas, and the pristine beaches of the Crystal Coast.
More than a house, the Parker 3 is your gateway to the coastal lifestyle you've been dreaming of.
Contact an agent
Home facts
- Year built:2025
- Listing ID #:100526421
- Added:142 day(s) ago
- Updated:January 11, 2026 at 09:03 AM
Rooms and interior
- Bedrooms:3
- Total bathrooms:5
- Full bathrooms:4
- Half bathrooms:1
- Living area:3,263 sq. ft.
Heating and cooling
- Cooling:Central Air
- Heating:Electric, Fireplace Insert, Heat Pump, Heating
Structure and exterior
- Roof:Architectural Shingle
- Year built:2025
- Building area:3,263 sq. ft.
- Lot area:0.48 Acres
Schools
- High school:East Carteret
- Middle school:Beaufort
- Elementary school:Beaufort
Utilities
- Water:Community Water Available
Finances and disclosures
- Price:$750,000
- Price per sq. ft.:$229.85
New listings near 129 Tiffany Way
- Open Sun, 1 to 3pmNew
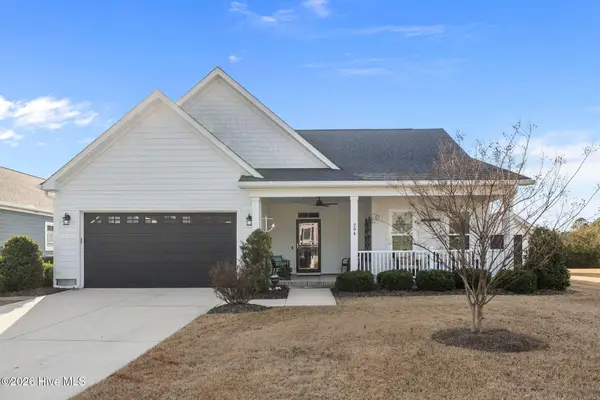 $519,900Active3 beds 2 baths1,802 sq. ft.
$519,900Active3 beds 2 baths1,802 sq. ft.204 Taylorwood Drive, Beaufort, NC 28516
MLS# 100548286Listed by: TEAM STREAMLINE REAL ESTATE, LLC. - New
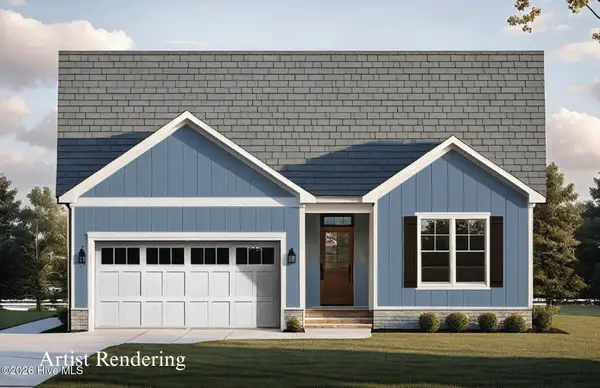 $409,900Active3 beds 2 baths1,638 sq. ft.
$409,900Active3 beds 2 baths1,638 sq. ft.104 Eastbay Way, Beaufort, NC 28516
MLS# 100548223Listed by: BEAUFORT REALTY - New
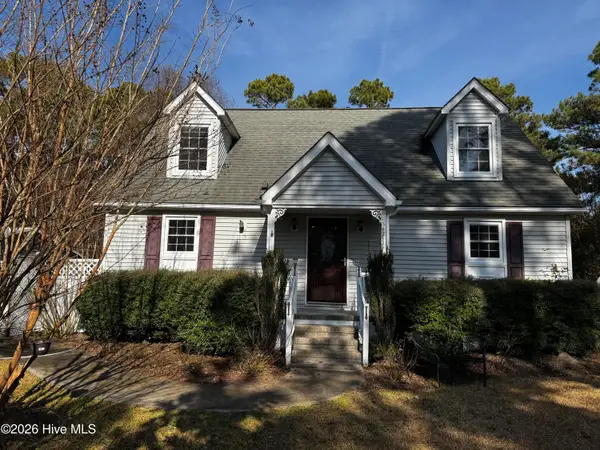 $340,000Active3 beds 3 baths1,560 sq. ft.
$340,000Active3 beds 3 baths1,560 sq. ft.142 Jordans Lane, Beaufort, NC 28516
MLS# 100548251Listed by: RE/MAX OCEAN PROPERTIES EI - New
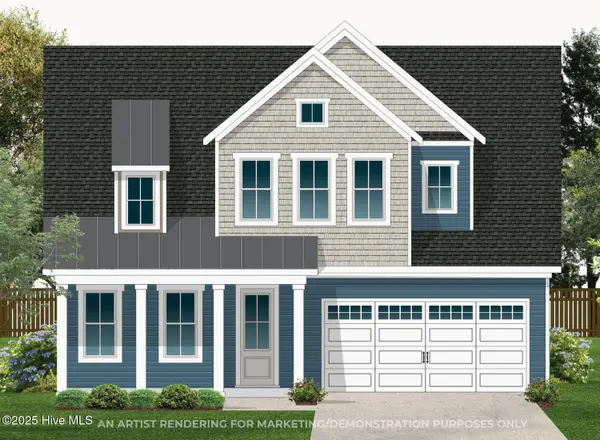 $612,900Active4 beds 5 baths2,454 sq. ft.
$612,900Active4 beds 5 baths2,454 sq. ft.115 Windswept Lane, Beaufort, NC 28516
MLS# 100548258Listed by: KELLER WILLIAMS CRYSTAL COAST - New
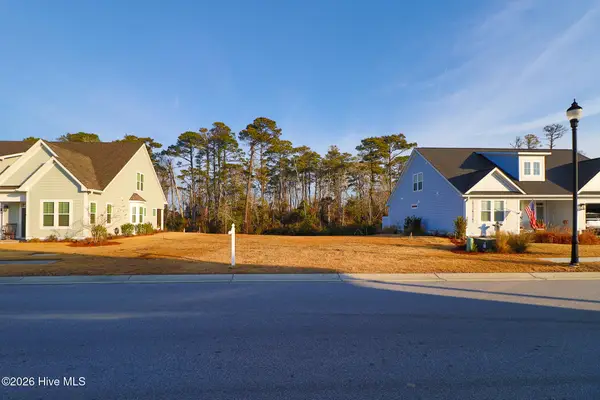 $95,000Active0.23 Acres
$95,000Active0.23 Acres451 Freedom Park Road, Beaufort, NC 28516
MLS# 100548155Listed by: KELLER WILLIAMS CRYSTAL COAST - New
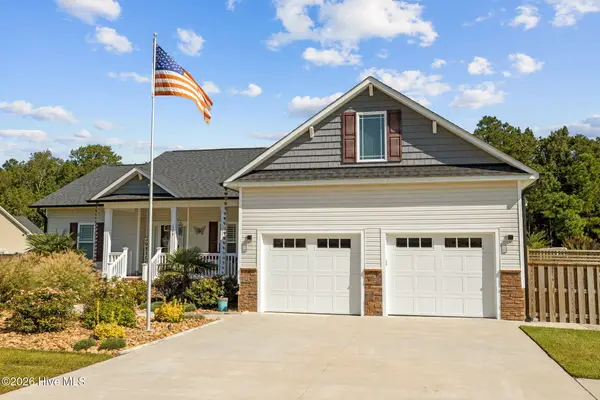 $589,900Active3 beds 2 baths1,894 sq. ft.
$589,900Active3 beds 2 baths1,894 sq. ft.109 Ridgeline Drive, Beaufort, NC 28516
MLS# 100548178Listed by: EXP REALTY - New
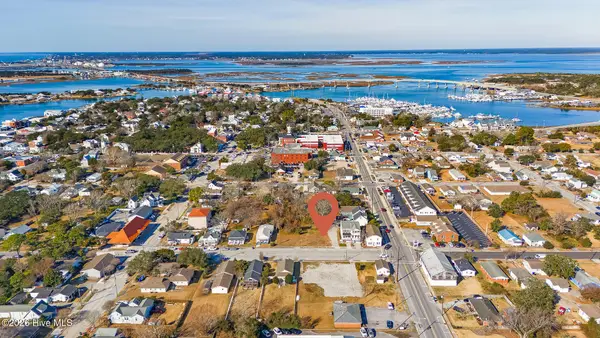 $549,900Active0.25 Acres
$549,900Active0.25 Acres311 Pollock Street, Beaufort, NC 28516
MLS# 100548041Listed by: KELLER WILLIAMS CRYSTAL COAST - New
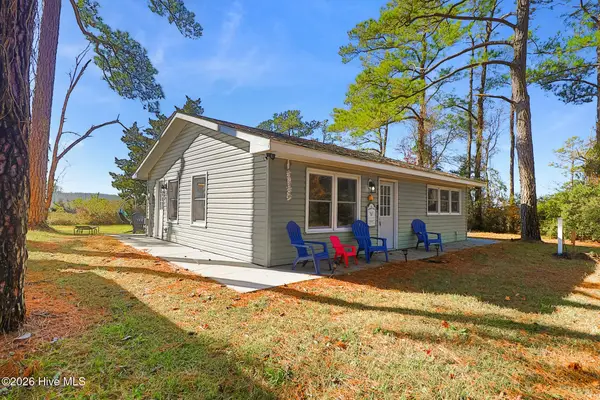 $275,000Active3 beds 1 baths890 sq. ft.
$275,000Active3 beds 1 baths890 sq. ft.124 Leffers Lane, Beaufort, NC 28516
MLS# 100547607Listed by: KELLER WILLIAMS CRYSTAL COAST - New
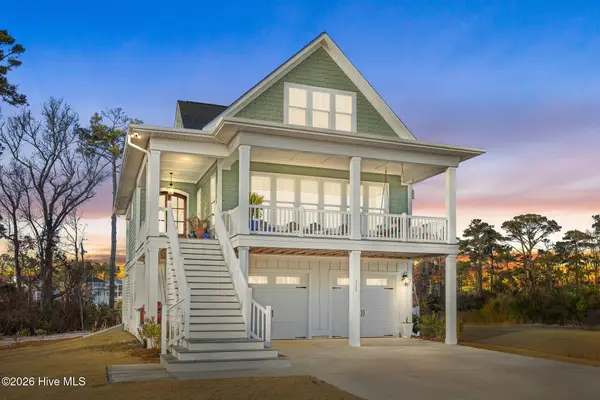 $875,000Active4 beds 4 baths2,879 sq. ft.
$875,000Active4 beds 4 baths2,879 sq. ft.515 Goldeneye Court, Beaufort, NC 28516
MLS# 100547355Listed by: TEAM STREAMLINE REAL ESTATE, LLC. - New
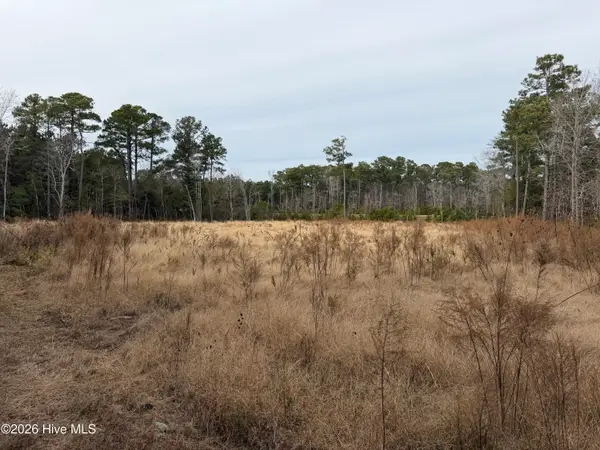 $110,000Active1.62 Acres
$110,000Active1.62 Acres132 Lena Perry Lane, Beaufort, NC 28516
MLS# 100547260Listed by: WHEATLY AND COMBS PREMIER PROPERTIES
