132 Chadwick Road, Beaufort, NC 28516
Local realty services provided by:Better Homes and Gardens Real Estate Elliott Coastal Living
132 Chadwick Road,Beaufort, NC 28516
$515,000
- 3 Beds
- 2 Baths
- 1,511 sq. ft.
- Single family
- Pending
Listed by: joy b donat
Office: landmark sotheby's international realty
MLS#:100535208
Source:NC_CCAR
Price summary
- Price:$515,000
- Price per sq. ft.:$340.83
About this home
Don't miss this beautiful coastal home in the heart of Beaufort! The kitchen is standout featuring granite counters, a stylish tile backsplash and sleek stainless steel appliances. The open-concept living area offers vaulted ceilings and a cozy fireplace, creating a welcoming space for relaxing or entertaining. Step outside to enjoy ocean breezes from your screened-in porch or unwind in the privacy of your fenced backyard. The home is equipped with a 20 KW Kohler generator that automatically comes on when there is a power outage. Located just minutes to Taylors Creek, the boat ramp, Beaufort Marina and the Beaufort Hotel, this home is perfectly situated to take advantage of the boating lifestyle. It is also an easy walk, bike or golf cart ride to Front Street and close to all of Beaufort's waterfront restaurants and shops. Historic Beaufort is a nestled in heart of North Carolina's Crystal Coast. It offers a beautiful historic waterfront vibrant with boutiques award-wining dining, live music, and the ambiance of coastal North Carolina. Bring your boat and experience everything this iconic town has to offer just minutes away!
Contact an agent
Home facts
- Year built:2018
- Listing ID #:100535208
- Added:140 day(s) ago
- Updated:February 26, 2026 at 08:51 AM
Rooms and interior
- Bedrooms:3
- Total bathrooms:2
- Full bathrooms:2
- Rooms Total:5
- Bathrooms Description:Walk-in Shower
- Bedroom Description:Master Downstairs, Walk-In Closet(s)
- Living area:1,511 sq. ft.
Heating and cooling
- Cooling:Central Air, Heat Pump
- Heating:Electric, Forced Air, Heat Pump, Heating
Structure and exterior
- Roof:Shingle
- Year built:2018
- Building area:1,511 sq. ft.
- Lot area:0.14 Acres
- Construction Materials:Vinyl Siding
- Exterior Features:Patio, Porch, Screened
- Foundation Description:Slab
- Levels:1 Story
Schools
- High school:East Carteret
- Middle school:Beaufort
- Elementary school:Beaufort
Utilities
- Water:Water Connected
- Sewer:Sewer Connected
Finances and disclosures
- Price:$515,000
- Price per sq. ft.:$340.83
Features and amenities
- Amenities:Solid Surface, Vaulted Ceiling(s), Walk-In Closet(s), Whole-Home Generator
New listings near 132 Chadwick Road
- New
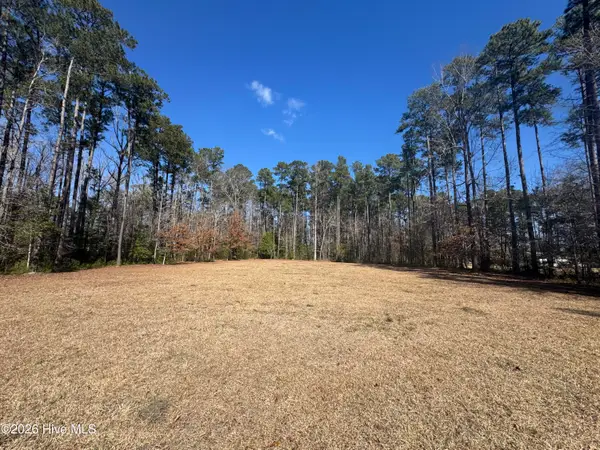 $85,000Active5.04 Acres
$85,000Active5.04 Acres4836 Merrimon Road, Beaufort, NC 28516
MLS# 100556861Listed by: PUTNAM REAL ESTATE - New
 $544,900Active3 beds 3 baths1,973 sq. ft.
$544,900Active3 beds 3 baths1,973 sq. ft.201 Sycamore Drive, Beaufort, NC 28516
MLS# 100556715Listed by: CENTURY 21 COASTAL ADVANTAGE - New
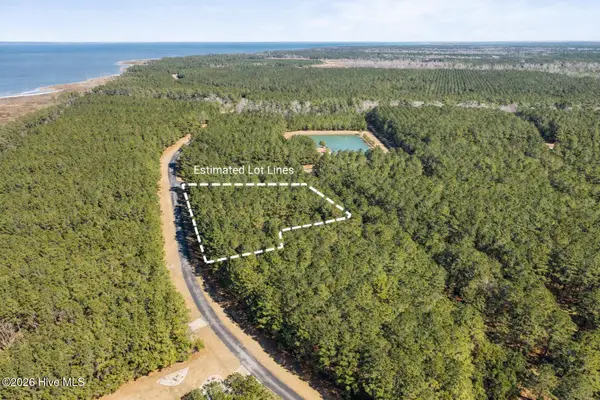 $70,000Active1.04 Acres
$70,000Active1.04 Acres116 Garbacon Drive, Beaufort, NC 28516
MLS# 100556685Listed by: KELLER WILLIAMS CRYSTAL COAST - New
 $178,200Active0.3 Acres
$178,200Active0.3 Acres116 Willow Street, Beaufort, NC 28516
MLS# 100556588Listed by: RE/MAX OCEAN PROPERTIES - New
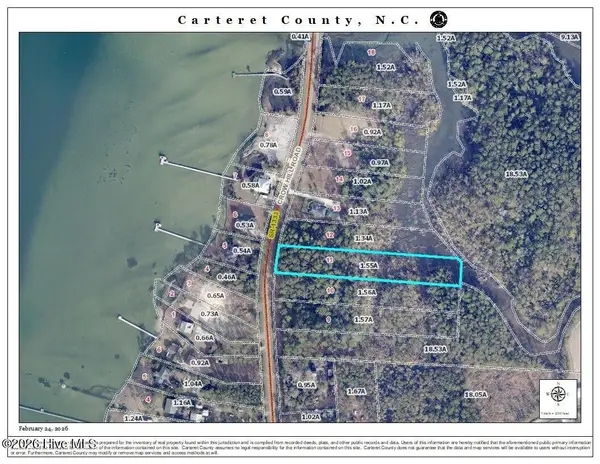 $105,000Active1.54 Acres
$105,000Active1.54 Acres975 Crow Hill Road, Beaufort, NC 28516
MLS# 100556422Listed by: KELLER WILLIAMS CRYSTAL COAST - New
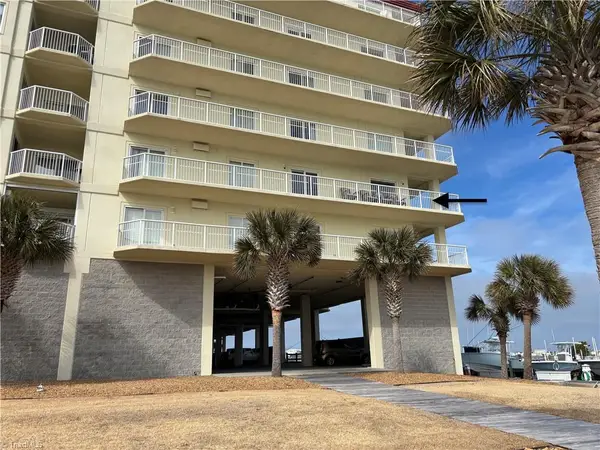 $1,150,000Active-- beds -- baths
$1,150,000Active-- beds -- baths100 Olde Towne Yacht Club Drive, Beaufort, NC 28516
MLS# 1209894Listed by: SMITHERMAN REALTY - New
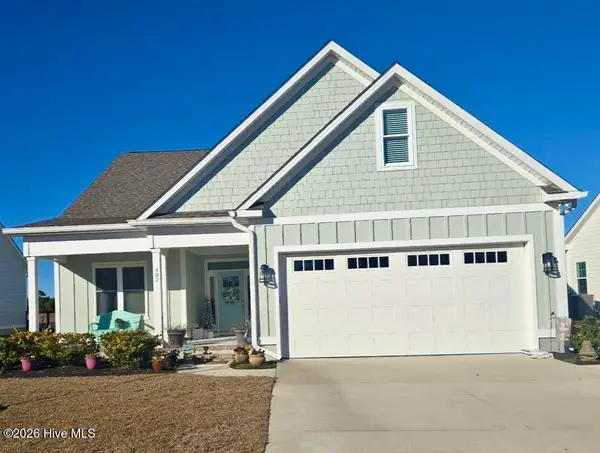 $729,000Active5 beds 3 baths2,933 sq. ft.
$729,000Active5 beds 3 baths2,933 sq. ft.402 Taylorwood Drive, Beaufort, NC 28516
MLS# 100556075Listed by: THE GRANDE AGENCY, LLC - New
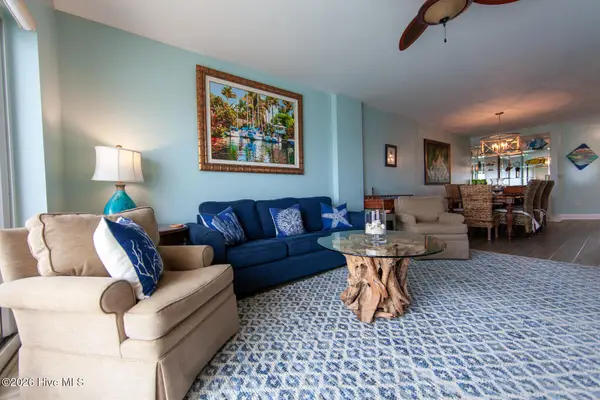 $715,000Active3 beds 2 baths1,447 sq. ft.
$715,000Active3 beds 2 baths1,447 sq. ft.100 Olde Towne Yacht Club Drive #713, Beaufort, NC 28516
MLS# 100556042Listed by: REAL ESTATE PLUS - New
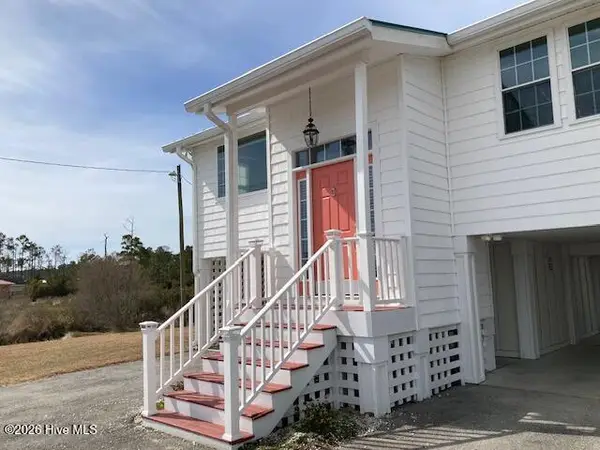 $315,000Active2 beds 2 baths1,100 sq. ft.
$315,000Active2 beds 2 baths1,100 sq. ft.2917 Highway 70, Beaufort, NC 28516
MLS# 100555888Listed by: KELLER WILLIAMS CRYSTAL COAST - New
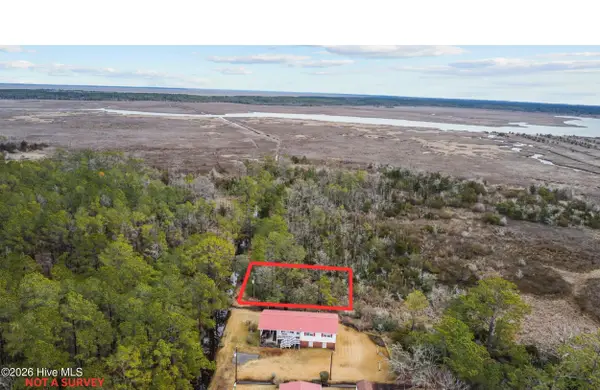 $20,000Active0.16 Acres
$20,000Active0.16 Acres00 Old North River Road, Beaufort, NC 28516
MLS# 100555768Listed by: REALTY ONE GROUP EAST

