133 Freedom Park Road, Beaufort, NC 28516
Local realty services provided by:Better Homes and Gardens Real Estate Elliott Coastal Living
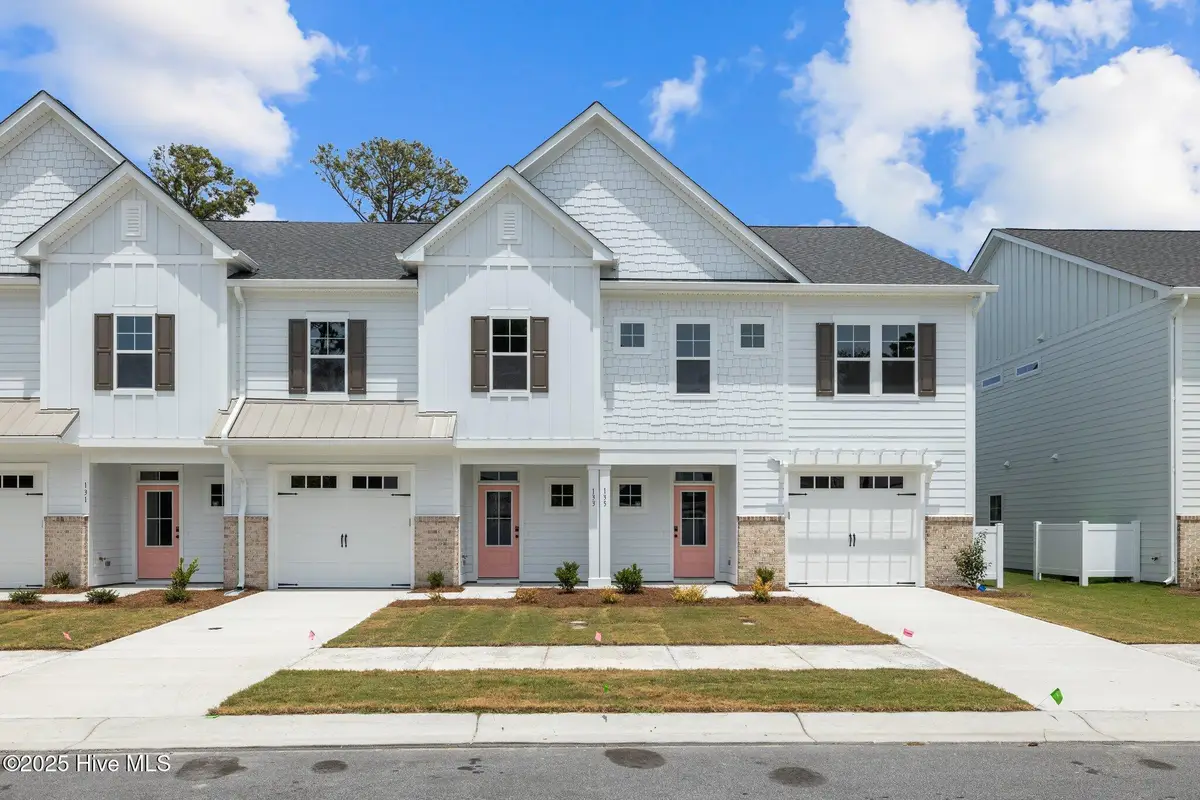
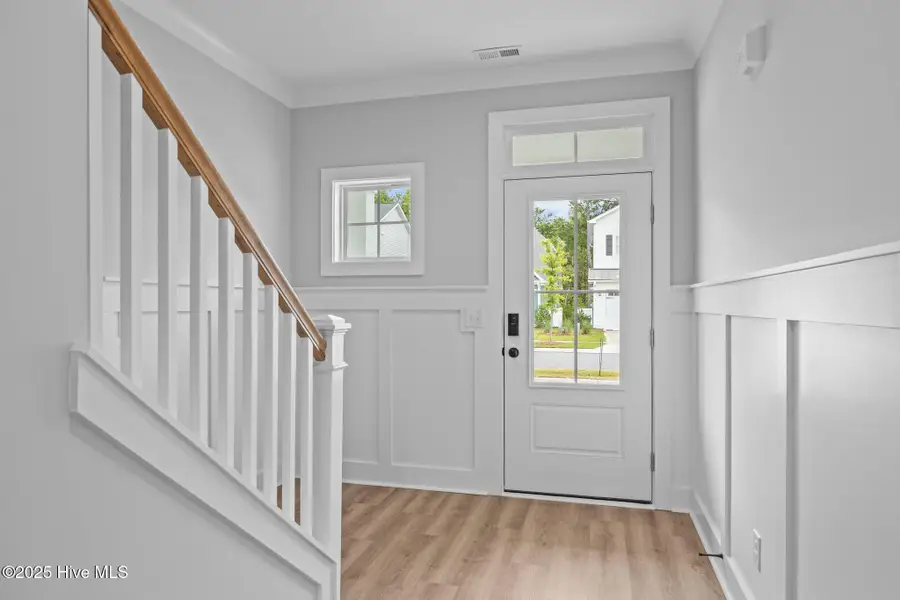

133 Freedom Park Road,Beaufort, NC 28516
$409,900
- 3 Beds
- 3 Baths
- 1,866 sq. ft.
- Townhouse
- Pending
Listed by:amy mcgilvary
Office:team streamline real estate, llc.
MLS#:100501139
Source:NC_CCAR
Price summary
- Price:$409,900
- Price per sq. ft.:$219.67
About this home
Quality-built Townhome by an award-winning builder in Beau Coast West! Interior features include, 9ft. ceilings, luxury vinyl flooring in 1st floor common areas, laundry, and bathrooms. Kitchen features include beautiful quartz countertops, stainless steel sink, stainless steel appliance package that includes electric range, dishwasher & microwave. Primary features large walk-in-closet. Beautiful Primary bath w/double vanity, full tile shower and quartz countertops. Living room w/ceiling fan, and door to covered porch. One car attached garage. Durable Hardie siding, fully sodded yard w/irrigation, and whole house gutters. Quality Builder's Warranty for peace of mind. Beau Coast West, inspired by the coastal beauty of the Southern Outer Banks. There's truly something for everyone, including a stunning clubhouse and fitness center, a pool and splash pad for unforgettable summers, walking trails, and access to a phenomenal park nearby. Beau Coast West offers coastal- inspired townhomes and low-maintenance living. options that are near ponds, walking trails, parks, and other amenities.
Contact an agent
Home facts
- Year built:2025
- Listing Id #:100501139
- Added:121 day(s) ago
- Updated:July 30, 2025 at 07:40 AM
Rooms and interior
- Bedrooms:3
- Total bathrooms:3
- Full bathrooms:2
- Half bathrooms:1
- Living area:1,866 sq. ft.
Heating and cooling
- Cooling:Central Air, Zoned
- Heating:Electric, Forced Air, Heat Pump, Heating, Zoned
Structure and exterior
- Roof:Architectural Shingle
- Year built:2025
- Building area:1,866 sq. ft.
- Lot area:0.05 Acres
Schools
- High school:East Carteret
- Middle school:Beaufort
- Elementary school:Beaufort
Utilities
- Water:Municipal Water Available
Finances and disclosures
- Price:$409,900
- Price per sq. ft.:$219.67
New listings near 133 Freedom Park Road
- New
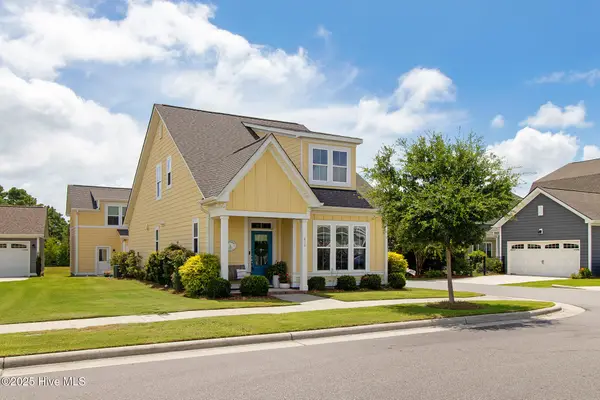 $699,000Active3 beds 3 baths2,320 sq. ft.
$699,000Active3 beds 3 baths2,320 sq. ft.416 Great Egret Way, Beaufort, NC 28516
MLS# 100524939Listed by: KELLER WILLIAMS CRYSTAL COAST - New
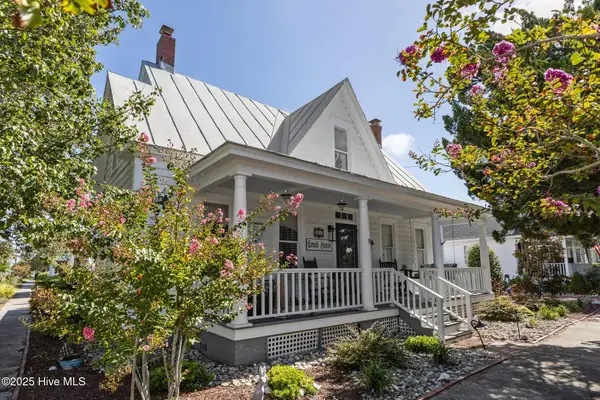 $1,399,900Active3 beds 3 baths1,896 sq. ft.
$1,399,900Active3 beds 3 baths1,896 sq. ft.301 Broad Street, Beaufort, NC 28516
MLS# 100524579Listed by: KELLER WILLIAMS CRYSTAL COAST - New
 $199,900Active1.02 Acres
$199,900Active1.02 Acres103 Indian Trail, Beaufort, NC 28516
MLS# 100524461Listed by: HTR COASTAL PROPERTIES - New
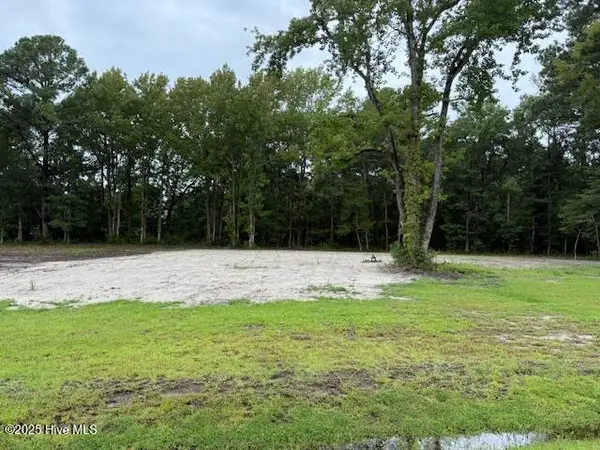 $199,900Active1.16 Acres
$199,900Active1.16 Acres113 Indian Trail, Beaufort, NC 28516
MLS# 100524462Listed by: HTR COASTAL PROPERTIES - New
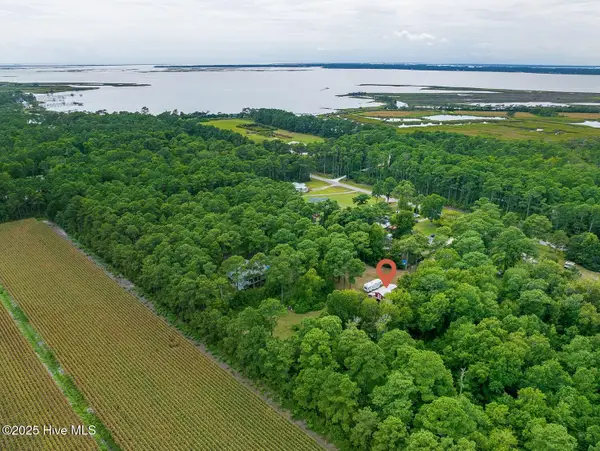 $150,000Active2.23 Acres
$150,000Active2.23 Acres727 Crow Hill Road, Beaufort, NC 28516
MLS# 100524301Listed by: KELLER WILLIAMS CRYSTAL COAST - New
 $481,000Active1 beds 1 baths911 sq. ft.
$481,000Active1 beds 1 baths911 sq. ft.420 Pollock Street, Beaufort, NC 28516
MLS# 100524314Listed by: KELLER WILLIAMS CRYSTAL COAST - New
 $249,000Active6.22 Acres
$249,000Active6.22 Acres740 Sandy Point Drive, Beaufort, NC 28516
MLS# 100524243Listed by: UNITED COUNTRY RESPESS WILDER - New
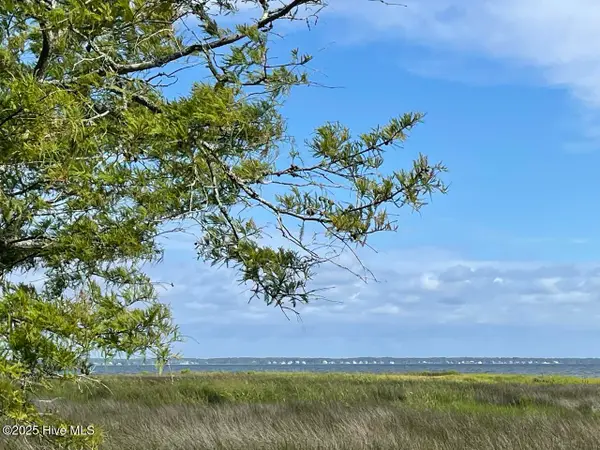 $130,000Active3.5 Acres
$130,000Active3.5 Acres239 Garbacon Drive, Beaufort, NC 28516
MLS# 100524237Listed by: UNITED COUNTRY RESPESS WILDER - New
 $140,000Active3.59 Acres
$140,000Active3.59 Acres237 Garbacon Drive, Beaufort, NC 28516
MLS# 100524238Listed by: UNITED COUNTRY RESPESS WILDER - New
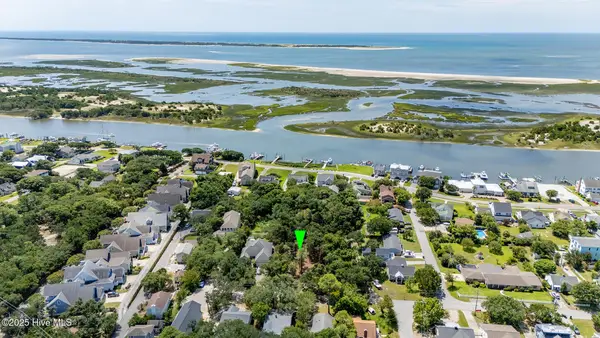 $399,000Active0.23 Acres
$399,000Active0.23 Acres1608 Ann Street, Beaufort, NC 28516
MLS# 100523923Listed by: EDDY MYERS REAL ESTATE
