161 Gray Duck Drive, Beaufort, NC 28516
Local realty services provided by:Better Homes and Gardens Real Estate Lifestyle Property Partners
161 Gray Duck Drive,Beaufort, NC 28516
$735,000
- 4 Beds
- 4 Baths
- 2,325 sq. ft.
- Single family
- Pending
Listed by: cynthia safrit
Office: eddy myers real estate
MLS#:100484649
Source:NC_CCAR
Price summary
- Price:$735,000
- Price per sq. ft.:$316.13
About this home
The Best of the Best! A beautiful 3 story home with east facing double porches for your morning coffee or your afternoon relaxation. This spacious home has a wonderful floor plan, lots of storage and outdoor space. Four bedrooms, 3 1/2 baths - the third floor ''flex''space is also set up as a bedroom with a full bath or could be a game room, a guest suite or an extra den/office space! The inviting great room has bookshelves beside the fireplace. A large kitchen with lots of extra room for everyday living as well as entertaining. A lovely sunroom off of the kitchen showcases the beautifully landscaped backyard and featured night lighting. You'll spend lots of time in the sunroom with the thermal shades and beautiful brick floors. The backyard is fenced and very private overlooking a pond. A very unique, secluded lot plus a detached garage space. The abundant neighborhood amenities allow for an easy coastal lifestyle. This home is special inside and out! Call today to preview this special property.
Contact an agent
Home facts
- Year built:2018
- Listing ID #:100484649
- Added:331 day(s) ago
- Updated:December 18, 2025 at 08:48 AM
Rooms and interior
- Bedrooms:4
- Total bathrooms:4
- Full bathrooms:3
- Half bathrooms:1
- Living area:2,325 sq. ft.
Heating and cooling
- Cooling:Central Air, Heat Pump, Zoned
- Heating:Electric, Fireplace Insert, Heat Pump, Heating, Propane, Zoned
Structure and exterior
- Roof:Architectural Shingle
- Year built:2018
- Building area:2,325 sq. ft.
- Lot area:0.15 Acres
Schools
- High school:East Carteret
- Middle school:Beaufort
- Elementary school:Beaufort
Finances and disclosures
- Price:$735,000
- Price per sq. ft.:$316.13
New listings near 161 Gray Duck Drive
- New
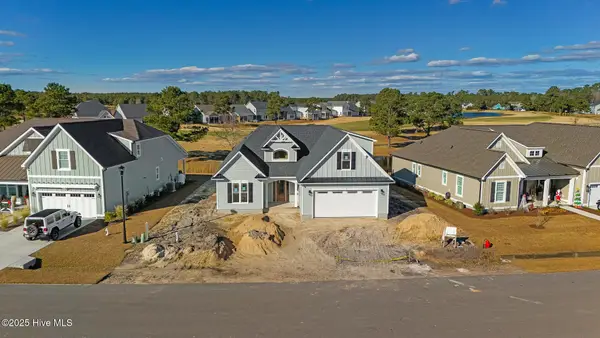 $584,900Active3 beds 3 baths2,351 sq. ft.
$584,900Active3 beds 3 baths2,351 sq. ft.111 Windswept Lane, Beaufort, NC 28516
MLS# 100545957Listed by: KELLER WILLIAMS CRYSTAL COAST - New
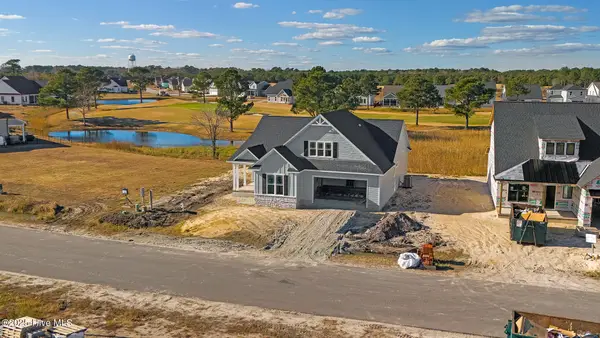 $579,900Active3 beds 3 baths2,481 sq. ft.
$579,900Active3 beds 3 baths2,481 sq. ft.119 Windswept Lane, Beaufort, NC 28516
MLS# 100545958Listed by: KELLER WILLIAMS CRYSTAL COAST - New
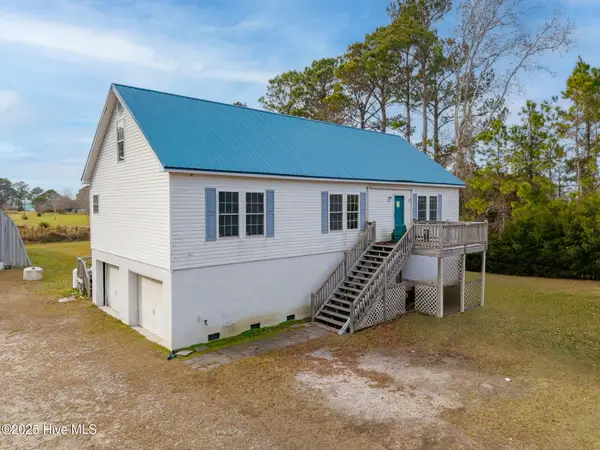 $315,000Active3 beds 2 baths1,512 sq. ft.
$315,000Active3 beds 2 baths1,512 sq. ft.1155 Highway 101, Beaufort, NC 28516
MLS# 100545510Listed by: KELLER WILLIAMS CRYSTAL COAST - New
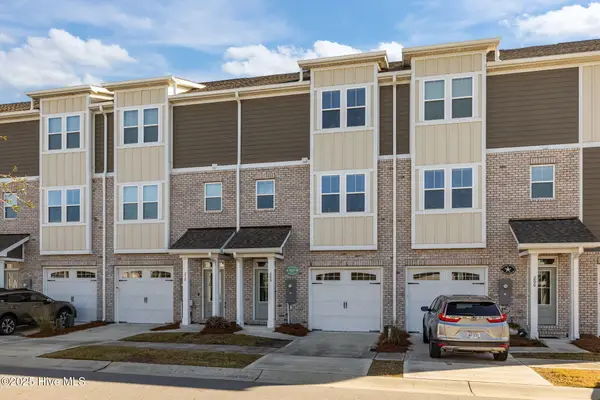 $465,000Active3 beds 4 baths1,877 sq. ft.
$465,000Active3 beds 4 baths1,877 sq. ft.208 Gray Duck Drive, Beaufort, NC 28516
MLS# 100544232Listed by: KELLER WILLIAMS CRYSTAL COAST - New
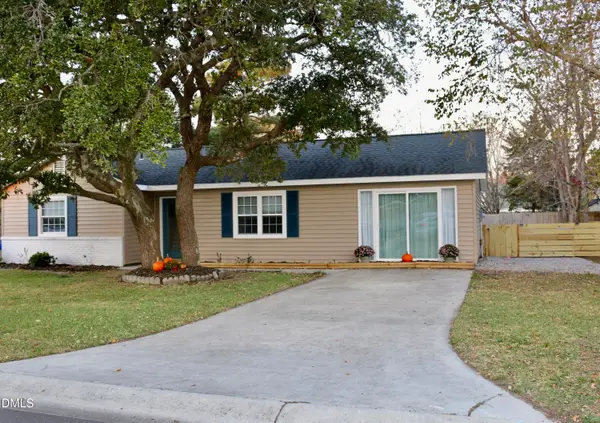 $499,900Active3 beds 2 baths1,251 sq. ft.
$499,900Active3 beds 2 baths1,251 sq. ft.124 Jefferson Street, Beaufort, NC 28516
MLS# 10137159Listed by: HOLLERAN REAL ESTATE & CONSULT - New
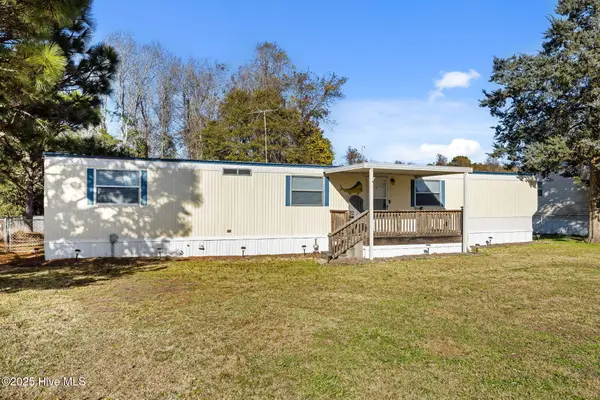 $184,900Active2 beds 2 baths1,022 sq. ft.
$184,900Active2 beds 2 baths1,022 sq. ft.105 Ronnie Road, Beaufort, NC 28516
MLS# 100545037Listed by: EXP REALTY - New
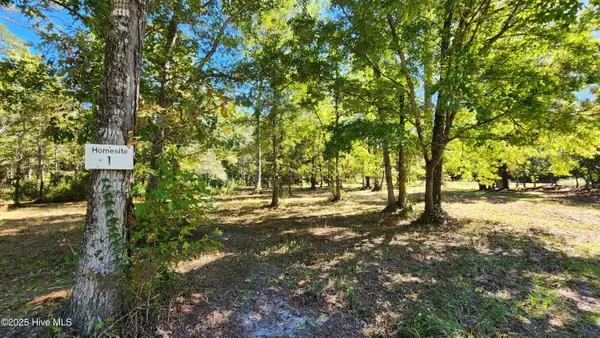 $69,000Active2.66 Acres
$69,000Active2.66 Acres112 Sandy Point Drive, Beaufort, NC 28516
MLS# 100544854Listed by: BEAUFORT REALTY - New
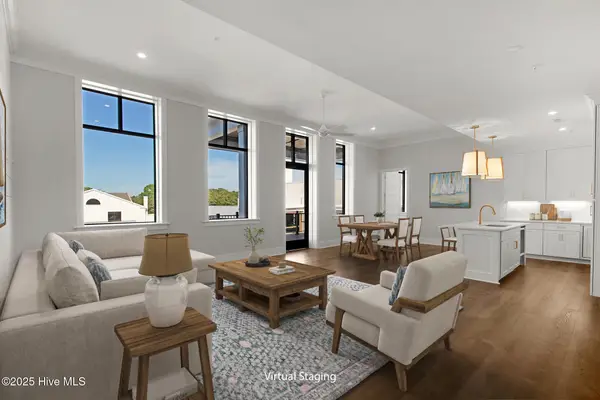 $899,000Active3 beds 2 baths1,587 sq. ft.
$899,000Active3 beds 2 baths1,587 sq. ft.805 Mulberry Street #Unit 203, Beaufort, NC 28516
MLS# 100544760Listed by: KELLER WILLIAMS CRYSTAL COAST - New
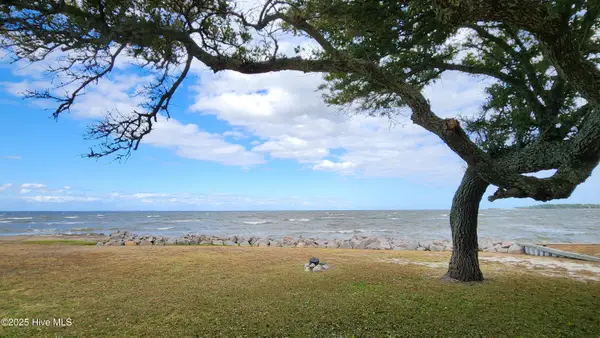 $300,000Active0.56 Acres
$300,000Active0.56 Acres187 Pamlico Parkway, Beaufort, NC 28516
MLS# 100544712Listed by: BEAUFORT REALTY - New
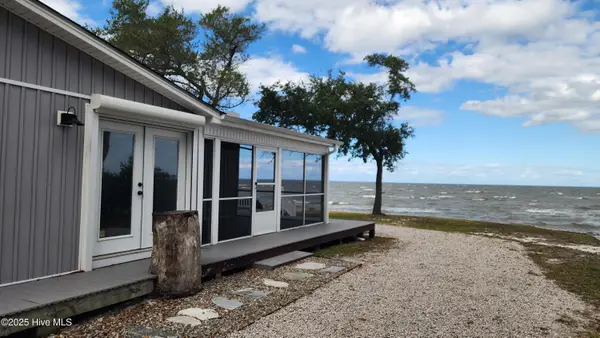 $699,000Active3 beds 2 baths1,944 sq. ft.
$699,000Active3 beds 2 baths1,944 sq. ft.197 Pamlico Parkway, Beaufort, NC 28516
MLS# 100544542Listed by: BEAUFORT REALTY
