200 Craven Street, Beaufort, NC 28516
Local realty services provided by:Better Homes and Gardens Real Estate Elliott Coastal Living
200 Craven Street,Beaufort, NC 28516
$1,399,900
- 5 Beds
- 4 Baths
- 3,760 sq. ft.
- Single family
- Pending
Listed by: mary cheatham king real estate team
Office: keller williams crystal coast
MLS#:100528961
Source:NC_CCAR
Price summary
- Price:$1,399,900
- Price per sq. ft.:$372.31
About this home
Built around 1812, the historic Dr. James Manney House is a beautifully preserved & thoughtfully expanded home located in the heart of downtown Beaufort, just one block from Front Street. Lovingly restored & maintained by one family since 1971, the spacious rooms & updated floor plans carefully balance authentic period details with sensitive improvements. This grand residence sits on a prominent corner lot & features 5 bedrooms & 3.5 baths. Details such as original 200-year-old heart pine floors speak to its storied past, while multiple gingerbread-trimmed porches add to its timeless Southern charm.
The formal entry hall with Victorian staircase leads to an elegant living room & dining room - both generous spaces for entertaining. The kitchen features a central island and stained wood cabinetry, while the adjacent breakfast room is ideal for casual gatherings & connects to a delightful guest suite. A cozy den with a vaulted tongue-and-groove ceiling & traditional built-ins includes an adjoining powder room & sits next to a hobby room and office with access to a covered side porch with convenient dual utility rooms.
Upstairs, the primary bedroom has a walk-in closet and ensuite bath, along with an adjacent bonus bedroom/flex space with loft that opens onto a private covered porch. Two additional bedrooms, a guest bath, and a laundry/sewing area are also located on the second floor. The floored attic is a time capsule untouched since the mid-1800s, and a detached workshop/garage offers space for creative projects or storage.
Beaufort, known for its historic homes, and vibrant maritime culture, offers a perfect blend of small-town charm and seaside serenity. Enjoy strolling along Front Street, exploring local boutiques, and watching boats glide through Taylor's Creek.
With its blend of historic character, modern comfort, and an unbeatable location, the Dr. James Manney House offers a rare opportunity to own a truly special piece of Beaufort's heritage.
Contact an agent
Home facts
- Year built:1937
- Listing ID #:100528961
- Added:104 day(s) ago
- Updated:December 18, 2025 at 08:48 AM
Rooms and interior
- Bedrooms:5
- Total bathrooms:4
- Full bathrooms:3
- Half bathrooms:1
- Living area:3,760 sq. ft.
Heating and cooling
- Cooling:Central Air, Heat Pump
- Heating:Electric, Floor Furnace, Heat Pump, Heating
Structure and exterior
- Roof:Metal
- Year built:1937
- Building area:3,760 sq. ft.
- Lot area:0.22 Acres
Schools
- High school:East Carteret
- Middle school:Beaufort
- Elementary school:Beaufort
Finances and disclosures
- Price:$1,399,900
- Price per sq. ft.:$372.31
New listings near 200 Craven Street
- New
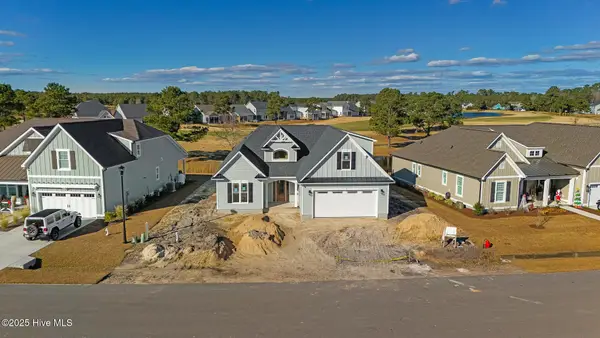 $584,900Active3 beds 3 baths2,351 sq. ft.
$584,900Active3 beds 3 baths2,351 sq. ft.111 Windswept Lane, Beaufort, NC 28516
MLS# 100545957Listed by: KELLER WILLIAMS CRYSTAL COAST - New
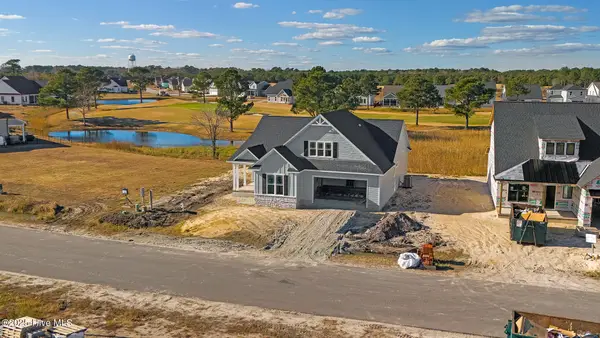 $579,900Active3 beds 3 baths2,481 sq. ft.
$579,900Active3 beds 3 baths2,481 sq. ft.119 Windswept Lane, Beaufort, NC 28516
MLS# 100545958Listed by: KELLER WILLIAMS CRYSTAL COAST - New
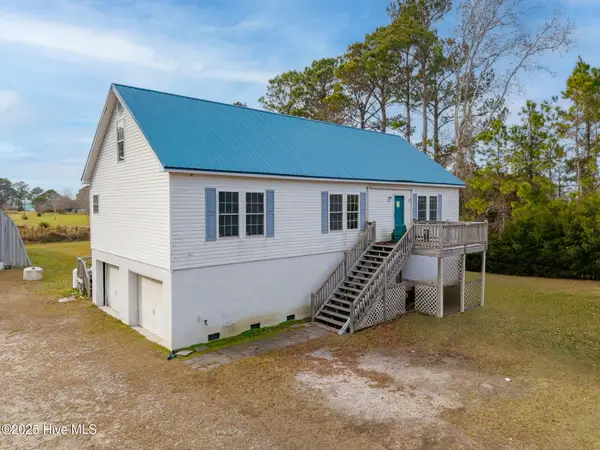 $315,000Active3 beds 2 baths1,512 sq. ft.
$315,000Active3 beds 2 baths1,512 sq. ft.1155 Highway 101, Beaufort, NC 28516
MLS# 100545510Listed by: KELLER WILLIAMS CRYSTAL COAST - New
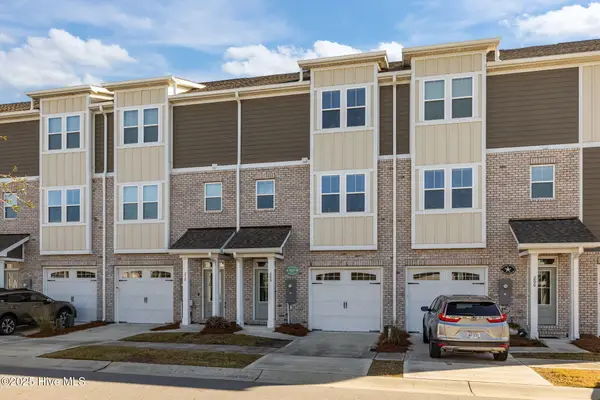 $465,000Active3 beds 4 baths1,877 sq. ft.
$465,000Active3 beds 4 baths1,877 sq. ft.208 Gray Duck Drive, Beaufort, NC 28516
MLS# 100544232Listed by: KELLER WILLIAMS CRYSTAL COAST - New
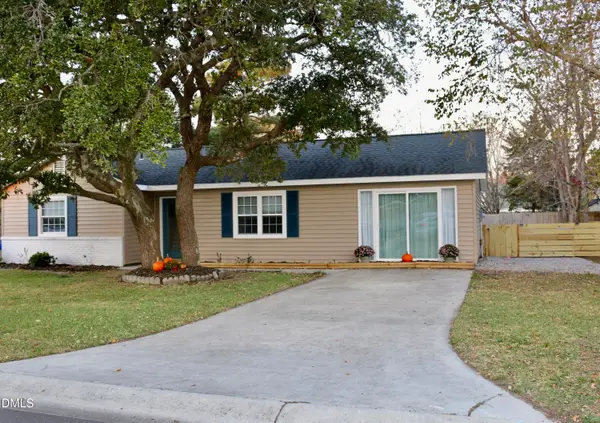 $499,900Active3 beds 2 baths1,251 sq. ft.
$499,900Active3 beds 2 baths1,251 sq. ft.124 Jefferson Street, Beaufort, NC 28516
MLS# 10137159Listed by: HOLLERAN REAL ESTATE & CONSULT - New
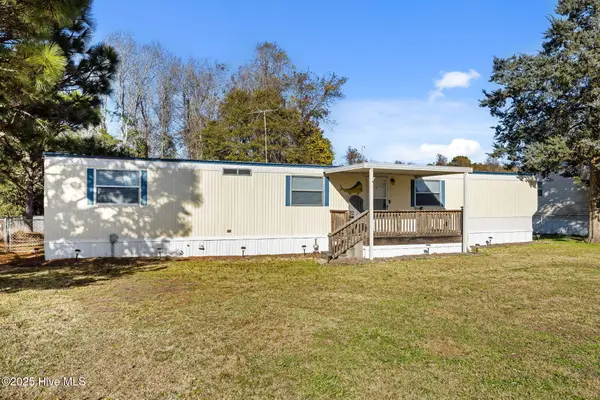 $184,900Active2 beds 2 baths1,022 sq. ft.
$184,900Active2 beds 2 baths1,022 sq. ft.105 Ronnie Road, Beaufort, NC 28516
MLS# 100545037Listed by: EXP REALTY - New
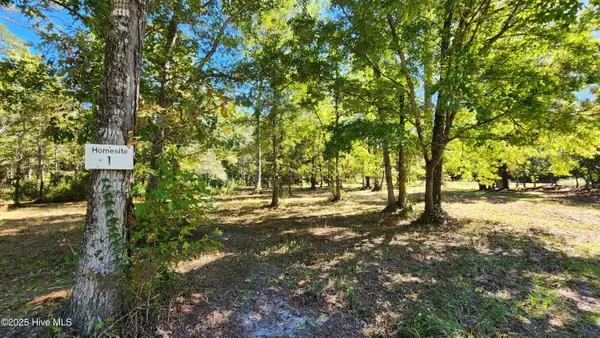 $69,000Active2.66 Acres
$69,000Active2.66 Acres112 Sandy Point Drive, Beaufort, NC 28516
MLS# 100544854Listed by: BEAUFORT REALTY - New
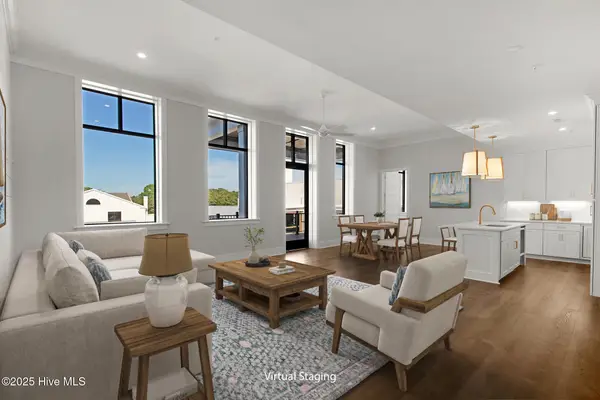 $899,000Active3 beds 2 baths1,587 sq. ft.
$899,000Active3 beds 2 baths1,587 sq. ft.805 Mulberry Street #Unit 203, Beaufort, NC 28516
MLS# 100544760Listed by: KELLER WILLIAMS CRYSTAL COAST - New
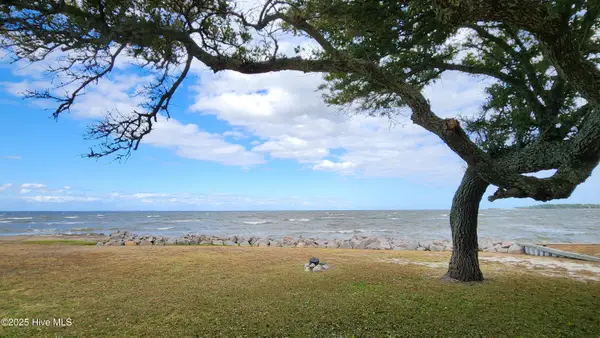 $300,000Active0.56 Acres
$300,000Active0.56 Acres187 Pamlico Parkway, Beaufort, NC 28516
MLS# 100544712Listed by: BEAUFORT REALTY - New
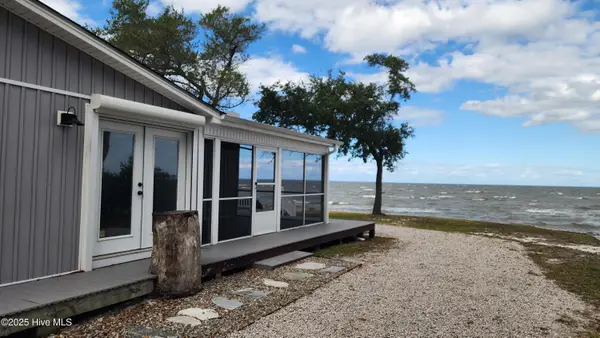 $699,000Active3 beds 2 baths1,944 sq. ft.
$699,000Active3 beds 2 baths1,944 sq. ft.197 Pamlico Parkway, Beaufort, NC 28516
MLS# 100544542Listed by: BEAUFORT REALTY
