203 Willet Drive, Beaufort, NC 28516
Local realty services provided by:Better Homes and Gardens Real Estate Lifestyle Property Partners
203 Willet Drive,Beaufort, NC 28516
$1,097,000
- 3 Beds
- 2 Baths
- 2,290 sq. ft.
- Single family
- Active
Listed by: holland shepard group team
Office: keller williams crystal coast
MLS#:100533847
Source:NC_CCAR
Price summary
- Price:$1,097,000
- Price per sq. ft.:$479.04
About this home
Rare opportunity on the North River with this beautiful coastal waterfront retreat at 203 Willet Drive. The home features 3 bedrooms and 2 baths plus bonus room designed with both comfort and style in mind. Enjoy vaulted ceilings in the living room and bedrooms, marble countertops in the kitchen and baths, luxury vinyl plank flooring throughout, and a cozy electric fireplace. The kitchen shines with a glass tile backsplash and under-cabinet lighting, while the third bedroom boasts custom bunk beds.
Step outside to take in breathtaking sunsets from the waterfront screened porch, relax on low-maintenance Trex decking, or rinse off after a day on the water in the outdoor shower/changing room. A whole-house generator, ceiling speakers inside and out, water softener and a mini-split system with 8 zones add to the convenience and comfort. The ground level includes a spacious 3-car garage, perfect for vehicles, boats, and coastal toys. CAMA permit in hand for a dock.
Located just minutes from Beaufort and Harkers Island, this home offers a unique chance to enjoy the Crystal Coast lifestyle with waterfront living at its best.
Contact an agent
Home facts
- Year built:2022
- Listing ID #:100533847
- Added:134 day(s) ago
- Updated:February 11, 2026 at 11:12 AM
Rooms and interior
- Bedrooms:3
- Total bathrooms:2
- Full bathrooms:2
- Living area:2,290 sq. ft.
Heating and cooling
- Heating:Electric, Heating
Structure and exterior
- Roof:Architectural Shingle
- Year built:2022
- Building area:2,290 sq. ft.
- Lot area:1.89 Acres
Schools
- High school:East Carteret
- Middle school:Down East
- Elementary school:Harkers Island
Utilities
- Water:Water Connected, Well
- Sewer:Sewer Connected
Finances and disclosures
- Price:$1,097,000
- Price per sq. ft.:$479.04
New listings near 203 Willet Drive
- Open Sat, 12 to 2pmNew
 $675,000Active3 beds 2 baths2,065 sq. ft.
$675,000Active3 beds 2 baths2,065 sq. ft.138 Whimbrel Way, Beaufort, NC 28516
MLS# 100554041Listed by: COLDWELL BANKER SEA COAST AB - New
 $525,000Active3 beds 3 baths1,902 sq. ft.
$525,000Active3 beds 3 baths1,902 sq. ft.163 Freedom Park Road, Beaufort, NC 28516
MLS# 100553916Listed by: RE/MAX HOMESTEAD SWANSBORO - New
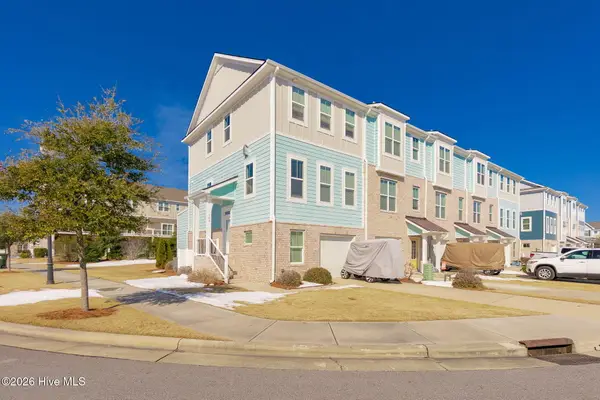 $464,500Active3 beds 4 baths1,535 sq. ft.
$464,500Active3 beds 4 baths1,535 sq. ft.123 Whimbrel Way, Beaufort, NC 28516
MLS# 100553812Listed by: COLDWELL BANKER SEA COAST AB - New
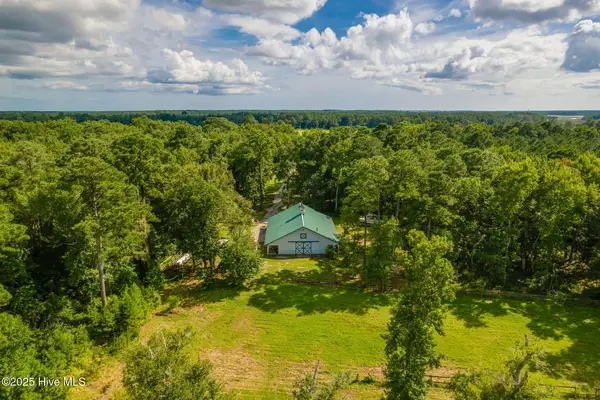 $574,900Active14.1 Acres
$574,900Active14.1 Acres820 Laurel Road, Beaufort, NC 28516
MLS# 100553443Listed by: KELLER WILLIAMS CRYSTAL COAST 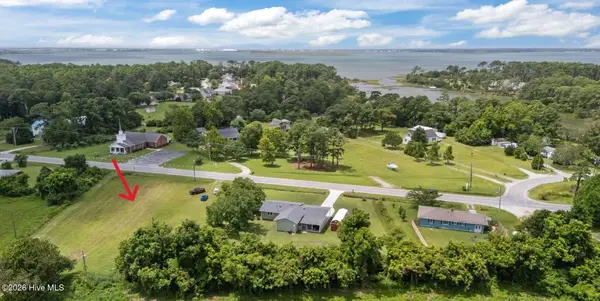 $22,500Pending0.5 Acres
$22,500Pending0.5 Acres1194 Carolina 101, Beaufort, NC 28516
MLS# 100553336Listed by: CENTURY 21 ZAYTOUN RAINES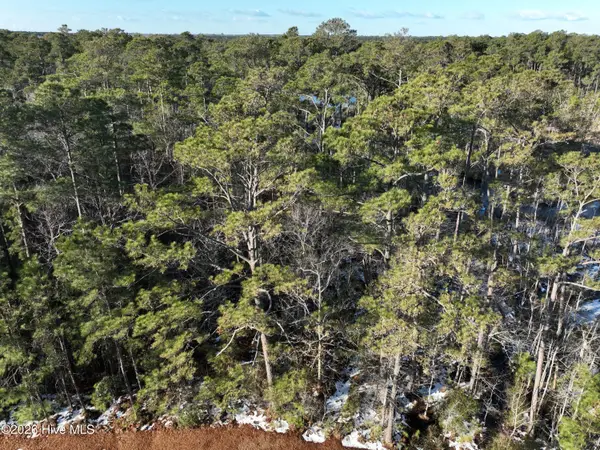 $29,900Pending3.67 Acres
$29,900Pending3.67 Acres433 Sandy Point Drive, Beaufort, NC 28516
MLS# 100553317Listed by: NAVIGATE REALTY - JACKSONVILLE- New
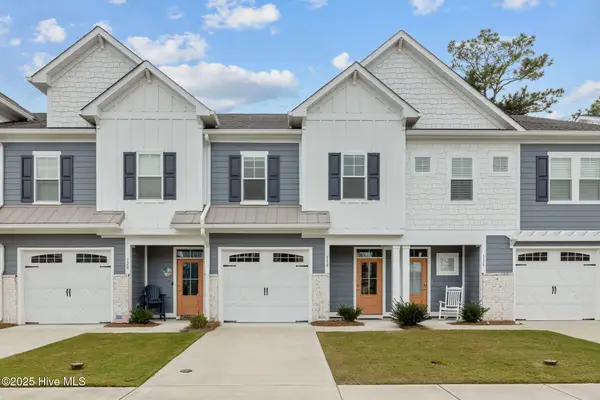 $445,000Active3 beds 3 baths1,579 sq. ft.
$445,000Active3 beds 3 baths1,579 sq. ft.118 Blue Bill Way, Beaufort, NC 28516
MLS# 100553272Listed by: TEAM STREAMLINE REAL ESTATE, LLC. - New
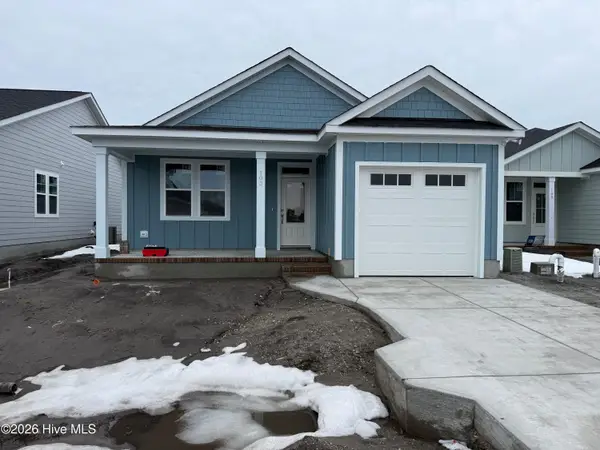 $429,900Active3 beds 2 baths1,468 sq. ft.
$429,900Active3 beds 2 baths1,468 sq. ft.103 Golden Finch Drive, Beaufort, NC 28516
MLS# 100553171Listed by: HTR COASTAL PROPERTIES - New
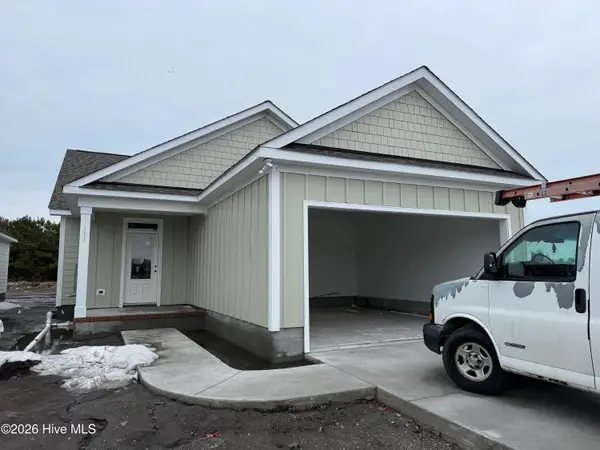 $439,900Active3 beds 2 baths1,475 sq. ft.
$439,900Active3 beds 2 baths1,475 sq. ft.111 Golden Finch Drive, Beaufort, NC 28516
MLS# 100553172Listed by: HTR COASTAL PROPERTIES - New
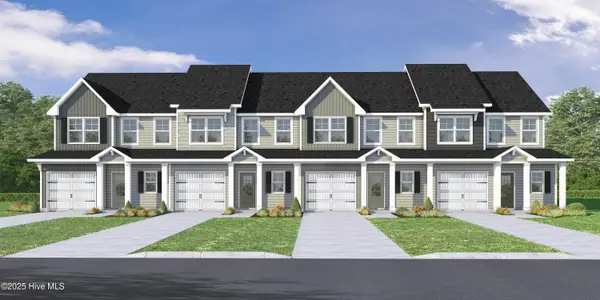 $399,900Active3 beds 3 baths1,984 sq. ft.
$399,900Active3 beds 3 baths1,984 sq. ft.237 Cline Way #Unit 108, 1809 Live Oak, Beaufort, NC 28516
MLS# 100553058Listed by: KELLER WILLIAMS CRYSTAL COAST

