205 Ronnie Road, Beaufort, NC 28516
Local realty services provided by:Better Homes and Gardens Real Estate Lifestyle Property Partners
205 Ronnie Road,Beaufort, NC 28516
$279,000
- 3 Beds
- 2 Baths
- 1,120 sq. ft.
- Single family
- Pending
Listed by:fernando ochoa
Office:navigate realty - jacksonville
MLS#:100528031
Source:NC_CCAR
Price summary
- Price:$279,000
- Price per sq. ft.:$249.11
About this home
Market based price improvement. Charming 3 bedroom, 2 bath modular home in Beaufort offering comfort, functionality, and convenience. Inside you'll find an upgraded kitchen with modern finishes, perfect for preparing meals and entertaining, along with a practical layout featuring a mix of carpet and linoleum flooring. The spacious living areas flow nicely to the outdoors, where you'll enjoy both a welcoming front patio and a rear deck overlooking the backyard—ideal for relaxing or hosting gatherings.
The property also features three storage sheds and a 30'x17' carport, providing ample room for vehicles, boats, tools, or hobbies. With no HOA, you'll have the freedom to fully enjoy your space.
Located just 5 minutes to the Town Creek Boat Ramp, 10 minutes to historic downtown Beaufort, and close to local shops, restaurants, and waterfront parks, this home places you near all the best that the Crystal Coast has to offer. Whether you're looking for a primary residence, a weekend retreat, or an investment property, this home checks all the boxes.
Contact an agent
Home facts
- Year built:2010
- Listing ID #:100528031
- Added:65 day(s) ago
- Updated:November 03, 2025 at 08:46 AM
Rooms and interior
- Bedrooms:3
- Total bathrooms:2
- Full bathrooms:2
- Living area:1,120 sq. ft.
Heating and cooling
- Cooling:Central Air
- Heating:Electric, Heat Pump, Heating
Structure and exterior
- Roof:Shingle
- Year built:2010
- Building area:1,120 sq. ft.
- Lot area:0.23 Acres
Schools
- High school:East Carteret
- Middle school:Beaufort
- Elementary school:Beaufort
Utilities
- Water:County Water, Water Connected
- Sewer:Sewer Connected
Finances and disclosures
- Price:$279,000
- Price per sq. ft.:$249.11
New listings near 205 Ronnie Road
- New
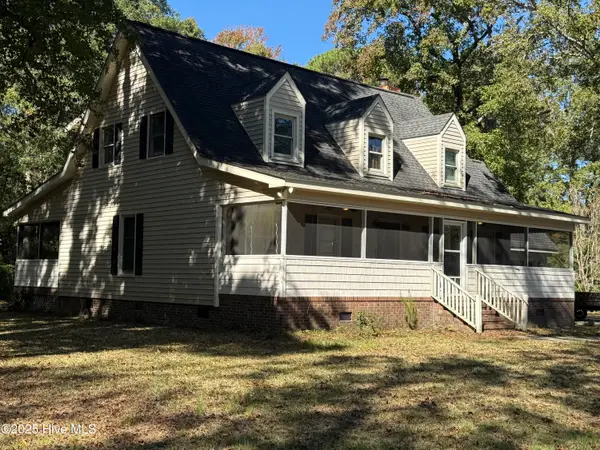 $425,000Active3 beds 4 baths2,000 sq. ft.
$425,000Active3 beds 4 baths2,000 sq. ft.153 Kelly Drive, Beaufort, NC 28516
MLS# 100539262Listed by: COLDWELL BANKER SEA COAST AB - New
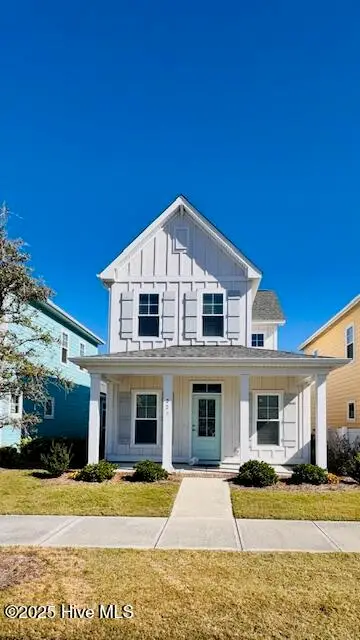 $558,000Active3 beds 3 baths1,641 sq. ft.
$558,000Active3 beds 3 baths1,641 sq. ft.223 Great Egret Way Way, Beaufort, NC 28516
MLS# 100539171Listed by: TEAM STREAMLINE REAL ESTATE, LLC. - New
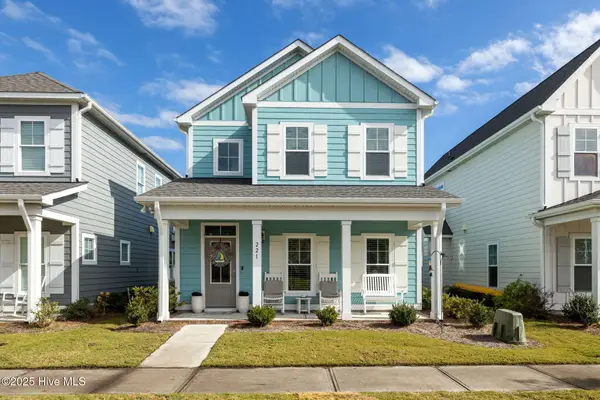 $585,000Active3 beds 3 baths1,740 sq. ft.
$585,000Active3 beds 3 baths1,740 sq. ft.221 Great Egret Way, Beaufort, NC 28516
MLS# 100539014Listed by: REAL BROKER LLC - New
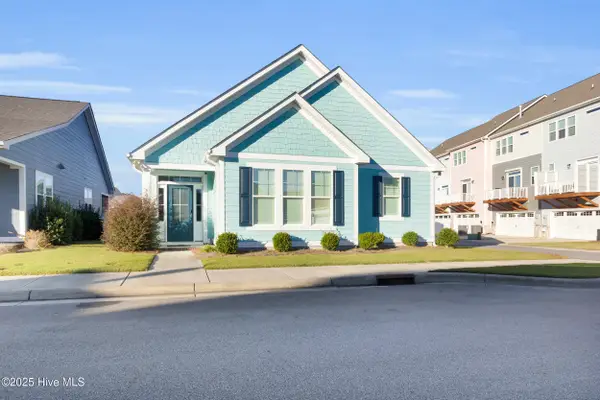 $575,000Active3 beds 2 baths1,675 sq. ft.
$575,000Active3 beds 2 baths1,675 sq. ft.116 Gray Duck Drive, Beaufort, NC 28516
MLS# 100538979Listed by: KELLER WILLIAMS REALTY - New
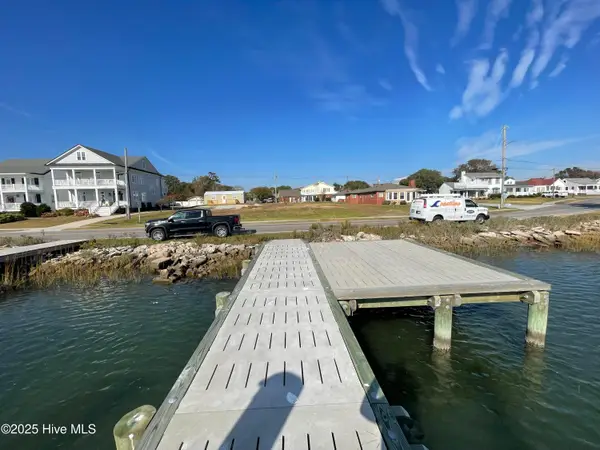 $1,950,000Active0.22 Acres
$1,950,000Active0.22 Acres1323 Front Street Street, Beaufort, NC 28516
MLS# 100538850Listed by: CHALK & GIBBS INC - New
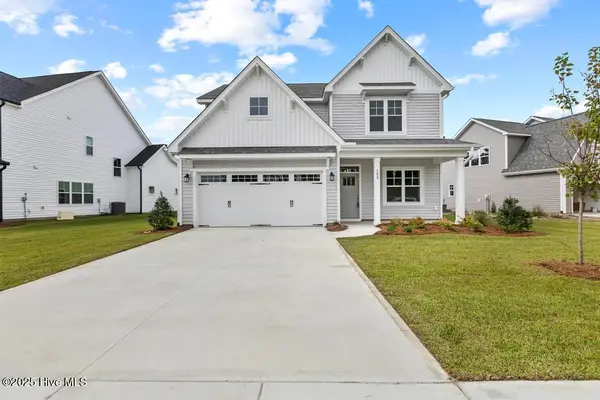 $589,900Active4 beds 4 baths2,555 sq. ft.
$589,900Active4 beds 4 baths2,555 sq. ft.212 Windswept Lane, Beaufort, NC 28516
MLS# 100538851Listed by: KELLER WILLIAMS CRYSTAL COAST - New
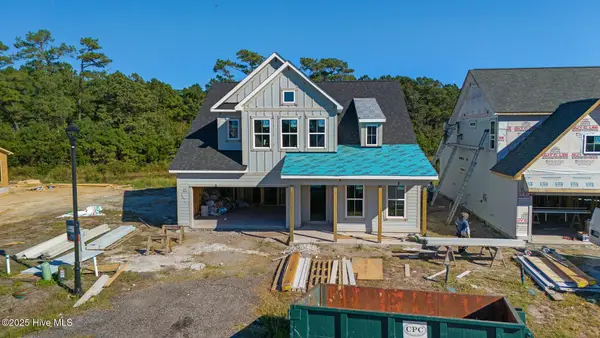 $574,900Active4 beds 5 baths2,454 sq. ft.
$574,900Active4 beds 5 baths2,454 sq. ft.214 Windswept Lane, Beaufort, NC 28516
MLS# 100538852Listed by: KELLER WILLIAMS CRYSTAL COAST - New
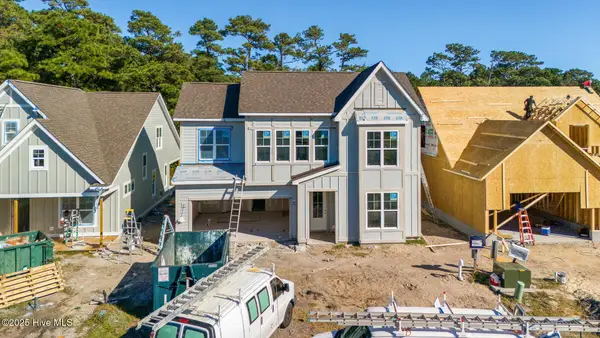 $594,900Active4 beds 5 baths2,578 sq. ft.
$594,900Active4 beds 5 baths2,578 sq. ft.220 Windswept Lane, Beaufort, NC 28516
MLS# 100538853Listed by: KELLER WILLIAMS CRYSTAL COAST - New
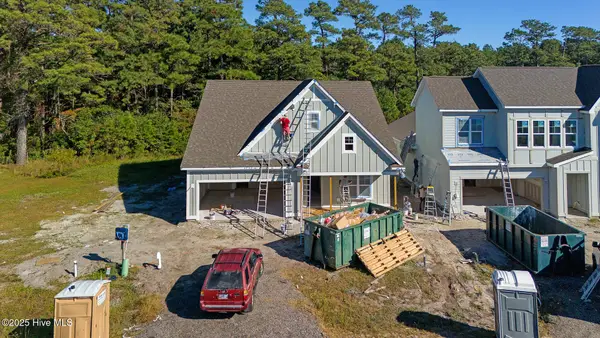 $589,900Active4 beds 4 baths2,591 sq. ft.
$589,900Active4 beds 4 baths2,591 sq. ft.222 Windswept Lane, Beaufort, NC 28516
MLS# 100538855Listed by: KELLER WILLIAMS CRYSTAL COAST - New
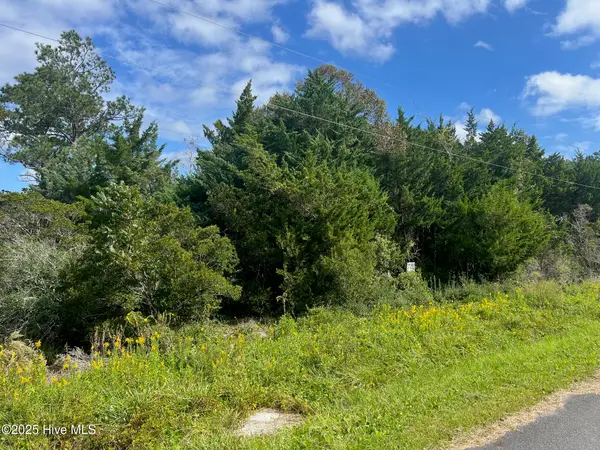 $39,900Active0.61 Acres
$39,900Active0.61 Acres157 Sunrise Drive, Beaufort, NC 28516
MLS# 100538718Listed by: KELLER WILLIAMS CRYSTAL COAST
