207 Taylorwood Drive, Beaufort, NC 28516
Local realty services provided by:Better Homes and Gardens Real Estate Elliott Coastal Living
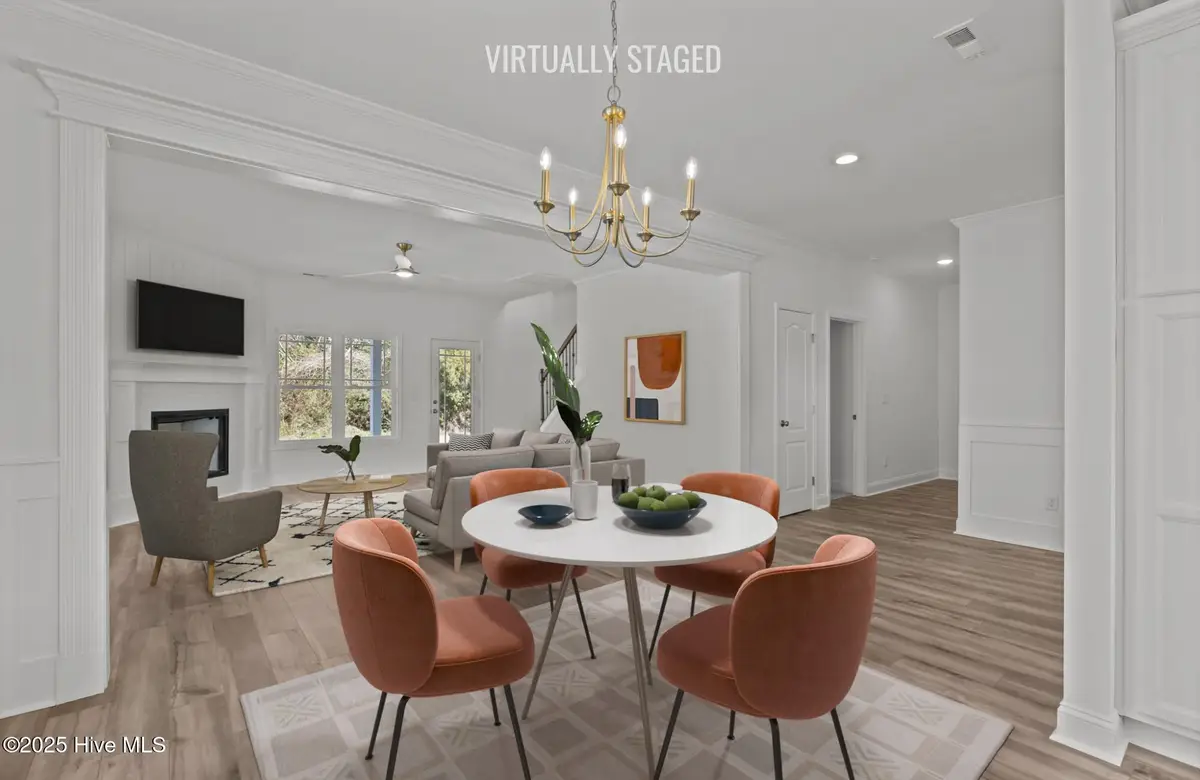
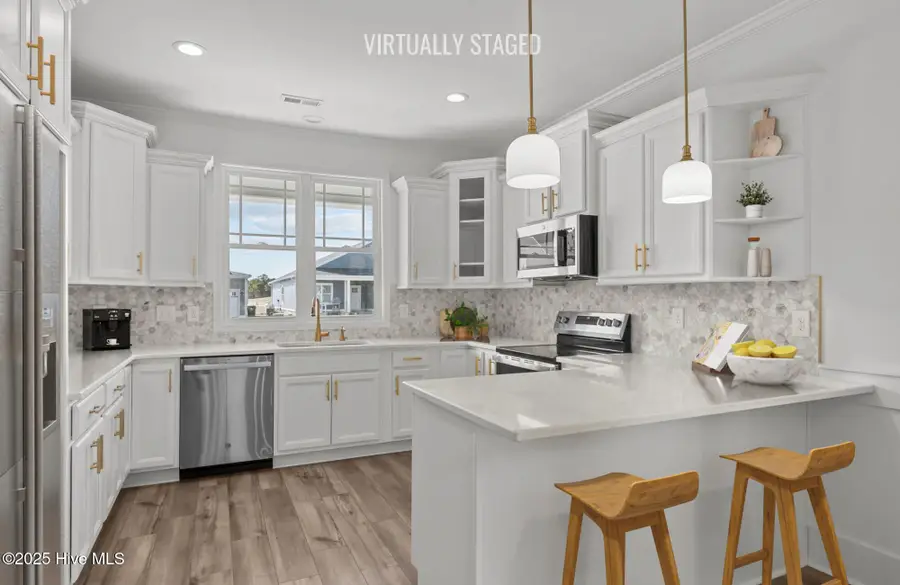

207 Taylorwood Drive,Beaufort, NC 28516
$494,900
- 3 Beds
- 3 Baths
- 2,244 sq. ft.
- Single family
- Pending
Listed by:mary cheatham king real estate team
Office:keller williams crystal coast
MLS#:100489911
Source:NC_CCAR
Price summary
- Price:$494,900
- Price per sq. ft.:$220.54
About this home
Nestled in the Beaufort Club neighborhood at 207 Taylorwood Drive, this beautifully designed 3-bedroom, 2.5-bath home by Cumberland Homes offers access to clubhouse dining and optional golf and social memberships. The inviting foyer welcomes you into a warm and comfortable atmosphere. The spacious kitchen features plenty of cabinetry, stainless steel appliances, a tile backsplash, and a cozy dining nook, ideal for everyday meals. The living room, highlighted by a corner fireplace, provides a perfect space for relaxation and entertaining. The first-floor primary bedroom suite offers dual closets and a luxurious bath, creating a peaceful retreat. Upstairs, two additional bedrooms and a versatile loft area offer ample space for a home office or extra living space. The covered rear porch provides an ideal outdoor spot to relax and enjoy the surrounding tranquility. Experience the full range of amenities and the convenience of the Beaufort Club lifestyle. Schedule your private showing today and envision yourself in this wonderful home! $10,000 in Seller Concessions
Contact an agent
Home facts
- Year built:2024
- Listing Id #:100489911
- Added:175 day(s) ago
- Updated:August 14, 2025 at 07:47 PM
Rooms and interior
- Bedrooms:3
- Total bathrooms:3
- Full bathrooms:2
- Half bathrooms:1
- Living area:2,244 sq. ft.
Heating and cooling
- Heating:Electric, Heat Pump, Heating
Structure and exterior
- Roof:Architectural Shingle
- Year built:2024
- Building area:2,244 sq. ft.
- Lot area:0.11 Acres
Schools
- High school:East Carteret
- Middle school:Beaufort
- Elementary school:Beaufort
Utilities
- Water:Municipal Water Available
Finances and disclosures
- Price:$494,900
- Price per sq. ft.:$220.54
- Tax amount:$496 (2023)
New listings near 207 Taylorwood Drive
- New
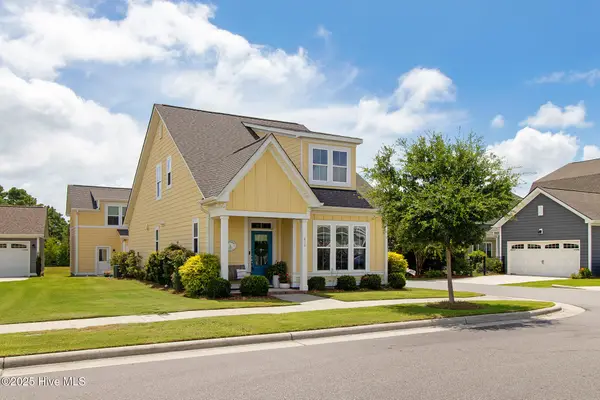 $699,000Active3 beds 3 baths2,320 sq. ft.
$699,000Active3 beds 3 baths2,320 sq. ft.416 Great Egret Way, Beaufort, NC 28516
MLS# 100524939Listed by: KELLER WILLIAMS CRYSTAL COAST - New
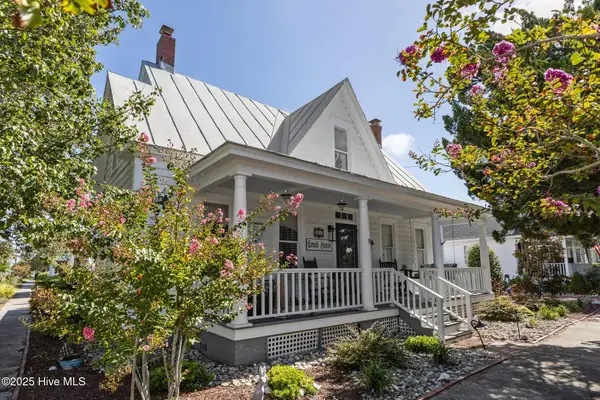 $1,399,900Active3 beds 3 baths1,896 sq. ft.
$1,399,900Active3 beds 3 baths1,896 sq. ft.301 Broad Street, Beaufort, NC 28516
MLS# 100524579Listed by: KELLER WILLIAMS CRYSTAL COAST - New
 $199,900Active1.02 Acres
$199,900Active1.02 Acres103 Indian Trail, Beaufort, NC 28516
MLS# 100524461Listed by: HTR COASTAL PROPERTIES - New
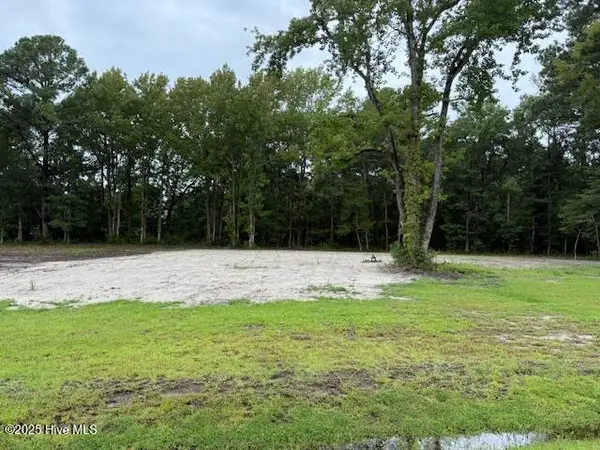 $199,900Active1.16 Acres
$199,900Active1.16 Acres113 Indian Trail, Beaufort, NC 28516
MLS# 100524462Listed by: HTR COASTAL PROPERTIES - New
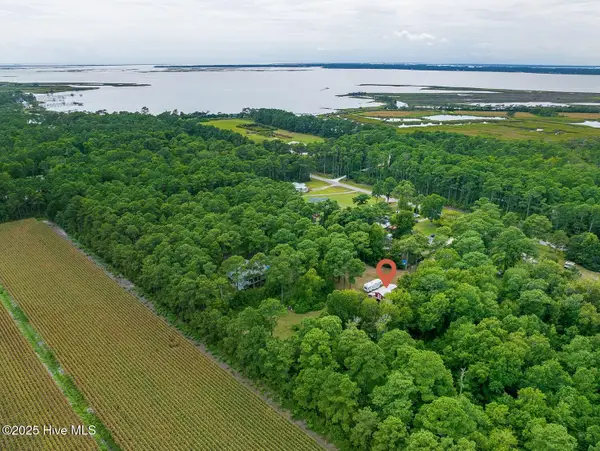 $150,000Active2.23 Acres
$150,000Active2.23 Acres727 Crow Hill Road, Beaufort, NC 28516
MLS# 100524301Listed by: KELLER WILLIAMS CRYSTAL COAST - New
 $481,000Active1 beds 1 baths911 sq. ft.
$481,000Active1 beds 1 baths911 sq. ft.420 Pollock Street, Beaufort, NC 28516
MLS# 100524314Listed by: KELLER WILLIAMS CRYSTAL COAST - New
 $249,000Active6.22 Acres
$249,000Active6.22 Acres740 Sandy Point Drive, Beaufort, NC 28516
MLS# 100524243Listed by: UNITED COUNTRY RESPESS WILDER - New
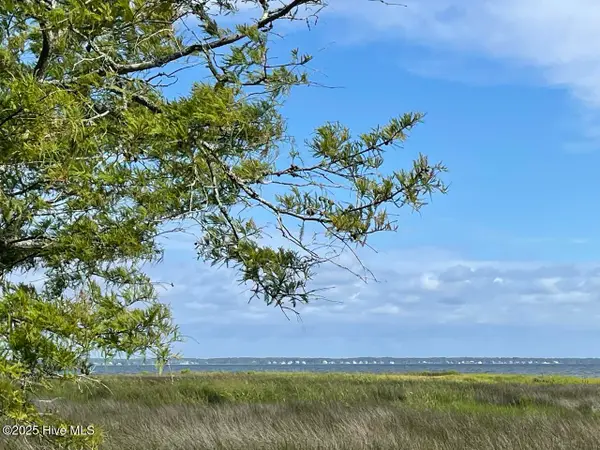 $130,000Active3.5 Acres
$130,000Active3.5 Acres239 Garbacon Drive, Beaufort, NC 28516
MLS# 100524237Listed by: UNITED COUNTRY RESPESS WILDER - New
 $140,000Active3.59 Acres
$140,000Active3.59 Acres237 Garbacon Drive, Beaufort, NC 28516
MLS# 100524238Listed by: UNITED COUNTRY RESPESS WILDER - New
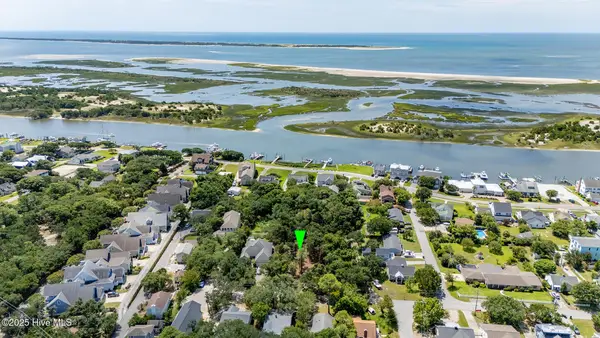 $399,000Active0.23 Acres
$399,000Active0.23 Acres1608 Ann Street, Beaufort, NC 28516
MLS# 100523923Listed by: EDDY MYERS REAL ESTATE
