221 Lawrence Road, Beaufort, NC 28516
Local realty services provided by:Better Homes and Gardens Real Estate Lifestyle Property Partners

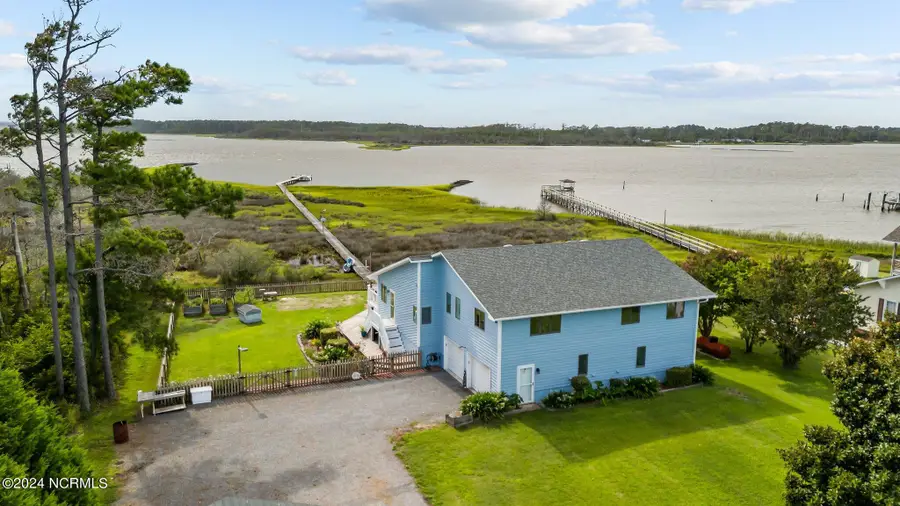
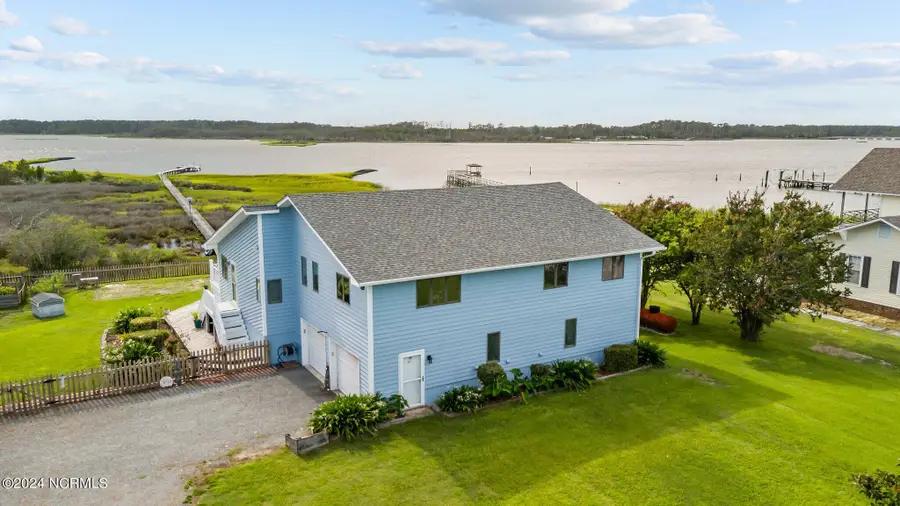
Listed by:amy logan
Office:coldwell banker sea coast advantage
MLS#:100457876
Source:NC_CCAR
Price summary
- Price:$650,000
- Price per sq. ft.:$303.45
About this home
Seller NOW OFFERING $10,000 for Buyer Closing Costs! There is a Central Vac, 20K Briggs and Stratton Whole House Generator, 300 gal. Propane tank that's owned to support the generator, water heater, fireplace, dryer and range, Sealed crawlspace with dehumidifier, Anderson Windows with lifetime warranty. All entrance doors, railing on deck, soffits and facia have been changed to PVC. Enjoy the spacious, airy feel throughout the home with vaulted ceiling in the main living area. The heart of the living room is a beautiful stone fireplace, perfect for cozy evenings. The open floor plan seamlessly connects the living, dining, and kitchen areas, ideal for entertaining and family gatherings. Two principal suites provide options to meet the needs of your family. One is on the first level and one on the second. A flex room can be home office, craft room or anything you want it to be. A convenient two-car garage offers ample parking, and a detached building adds enough space for any toys you have. Included are 3 large bedrooms and 2 full baths, a large great room and access to the deck where you can watch the boats go by. Outside, you'll find direct access to the water from your private dock, perfect for boating, fishing, or simply relaxing by the water. The 2-acre property provides plenty of space for outdoor activities, gardening, and enjoying the natural beauty of the surroundings.
Contact an agent
Home facts
- Year built:1993
- Listing Id #:100457876
- Added:385 day(s) ago
- Updated:August 16, 2025 at 10:16 AM
Rooms and interior
- Bedrooms:3
- Total bathrooms:3
- Full bathrooms:3
- Living area:2,142 sq. ft.
Heating and cooling
- Heating:Electric, Heat Pump, Heating
Structure and exterior
- Roof:Architectural Shingle
- Year built:1993
- Building area:2,142 sq. ft.
- Lot area:2.08 Acres
Schools
- High school:East Carteret
- Middle school:Down East
- Elementary school:Harkers Island
Utilities
- Water:Well
Finances and disclosures
- Price:$650,000
- Price per sq. ft.:$303.45
New listings near 221 Lawrence Road
- New
 $35,000Active0.7 Acres
$35,000Active0.7 Acres138 Neuse Drive, Beaufort, NC 28516
MLS# 100525273Listed by: LINDA RIKE REAL ESTATE - New
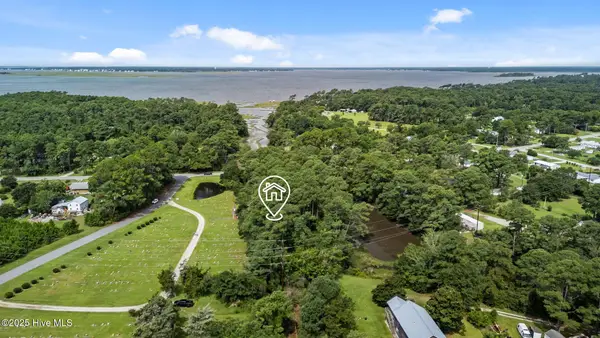 $100,000Active1.06 Acres
$100,000Active1.06 Acres806 Highway 101, Beaufort, NC 28516
MLS# 100525277Listed by: LINDA RIKE REAL ESTATE - New
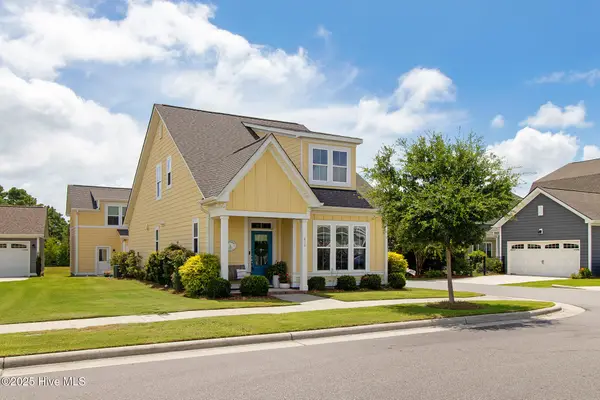 $699,000Active3 beds 3 baths2,320 sq. ft.
$699,000Active3 beds 3 baths2,320 sq. ft.416 Great Egret Way, Beaufort, NC 28516
MLS# 100524939Listed by: KELLER WILLIAMS CRYSTAL COAST - New
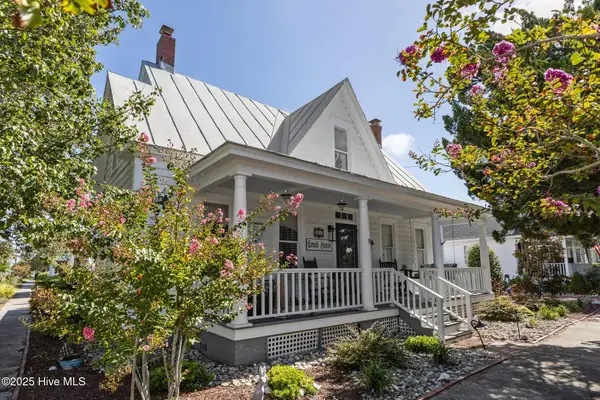 $1,399,900Active3 beds 3 baths1,896 sq. ft.
$1,399,900Active3 beds 3 baths1,896 sq. ft.301 Broad Street, Beaufort, NC 28516
MLS# 100524579Listed by: KELLER WILLIAMS CRYSTAL COAST - New
 $199,900Active1.02 Acres
$199,900Active1.02 Acres103 Indian Trail, Beaufort, NC 28516
MLS# 100524461Listed by: HTR COASTAL PROPERTIES - New
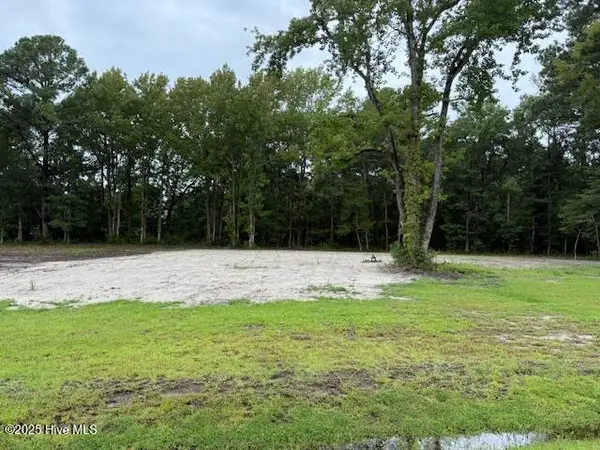 $199,900Active1.16 Acres
$199,900Active1.16 Acres113 Indian Trail, Beaufort, NC 28516
MLS# 100524462Listed by: HTR COASTAL PROPERTIES - New
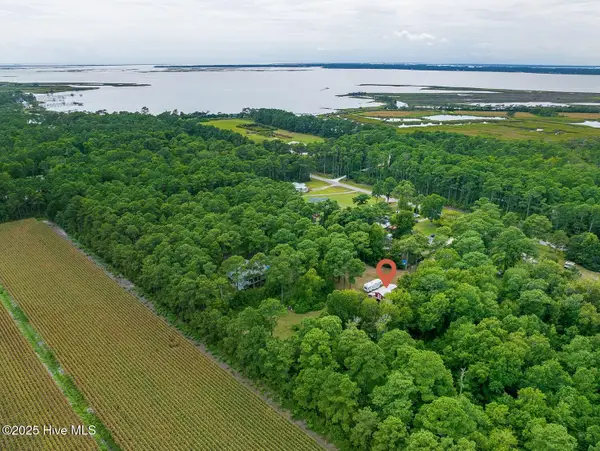 $150,000Active2.23 Acres
$150,000Active2.23 Acres727 Crow Hill Road, Beaufort, NC 28516
MLS# 100524301Listed by: KELLER WILLIAMS CRYSTAL COAST - New
 $481,000Active1 beds 1 baths911 sq. ft.
$481,000Active1 beds 1 baths911 sq. ft.420 Pollock Street, Beaufort, NC 28516
MLS# 100524314Listed by: KELLER WILLIAMS CRYSTAL COAST - New
 $249,000Active6.22 Acres
$249,000Active6.22 Acres740 Sandy Point Drive, Beaufort, NC 28516
MLS# 100524243Listed by: UNITED COUNTRY RESPESS WILDER - New
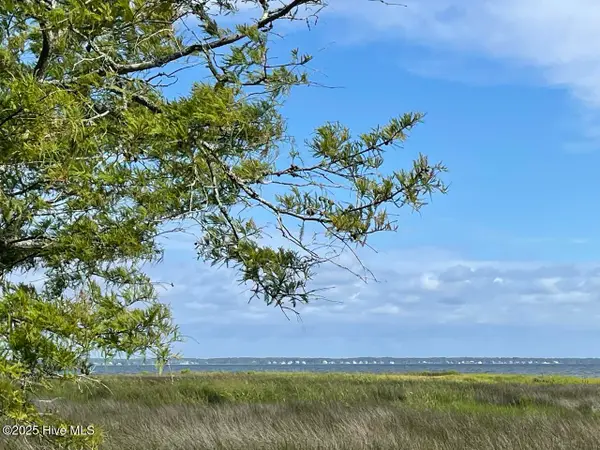 $130,000Active3.5 Acres
$130,000Active3.5 Acres239 Garbacon Drive, Beaufort, NC 28516
MLS# 100524237Listed by: UNITED COUNTRY RESPESS WILDER
