- BHGRE®
- North Carolina
- Beaufort
- 240 Rudolph Drive
240 Rudolph Drive, Beaufort, NC 28516
Local realty services provided by:Better Homes and Gardens Real Estate Lifestyle Property Partners
240 Rudolph Drive,Beaufort, NC 28516
$500,000
- 3 Beds
- 2 Baths
- 1,938 sq. ft.
- Single family
- Pending
Listed by: lisa graber
Office: realty one group east
MLS#:100529034
Source:NC_CCAR
Price summary
- Price:$500,000
- Price per sq. ft.:$258
About this home
Welcome to Your Crystal Coast Retreat
Nestled just down the street from the Morehead-Beaufort Yacht Club, this charming Rambler-style home offers the perfect blend of coastal elegance and everyday convenience. Nearby membership options let you launch your boat, or kayaks, swim in the club pool, or reserve a boat-slip
Prime location:** Across the street from the Intracoastal Waterway (ICW) with serene water views to start your day.
Comfortable retreat** The elegant primary bedroom is a private en-suite featuring a large bay window with water views & remote-operated black out shades. Walk-ins(shower & closet)
Chef-ready kitchen:** Beautifully updated with new quartz countertops, a small island, and ample prep space for culinary adventures.
Outdoor sanctuary:** A huge backyard complete with a workshop, mature landscaping, & pretty trees. Relax on the deck while taking in the peaceful scenery. Outdoor shower. Lots of wildlife & bird watching. RV & Boat Parking w/very long driveway.
Stunning interiors:** Hardwood floors throughout, complemented by stylish cork floors in select areas for a warm, inviting feel. Sun-room with large windows
Storm protection:** Fully equipped with hurricane-rated storm shutters, offering peace of mind during hurricane season. A reassuring history of no flood events.
Enjoy a serene, ICW-facing vista from multiple vantage points, a spacious back deck & landscaped grounds create the perfect backdrop for entertaining or quiet mornings with a view.
Location ** A close distance to Beaufort's up-town shopping + downtown for boutique shopping & exquisite dining w/gorgeous sunset/water views.
Close proximity to beaches, parks, & scenic coastal trails for end adventures.
This Crystal Coast gem combines a tranquil, water-adjacent lifestyle with the vibrancy of Beaufort's downtown energy. If you're seeking a move-in-ready home that's equally suited for relaxation & entertaining-w/ easy access to boating, kayaking,& coastal fun, THIS IS IT!
Contact an agent
Home facts
- Year built:1982
- Listing ID #:100529034
- Added:147 day(s) ago
- Updated:January 31, 2026 at 08:57 AM
Rooms and interior
- Bedrooms:3
- Total bathrooms:2
- Full bathrooms:2
- Living area:1,938 sq. ft.
Heating and cooling
- Cooling:Attic Fan, Central Air, Zoned
- Heating:Electric, Fireplace(s), Heat Pump, Heating, Propane, Zoned
Structure and exterior
- Roof:Shingle
- Year built:1982
- Building area:1,938 sq. ft.
- Lot area:0.68 Acres
Schools
- High school:East Carteret
- Middle school:Beaufort
- Elementary school:Beaufort
Utilities
- Water:Community Water Available, County Water, Water Connected
Finances and disclosures
- Price:$500,000
- Price per sq. ft.:$258
New listings near 240 Rudolph Drive
- New
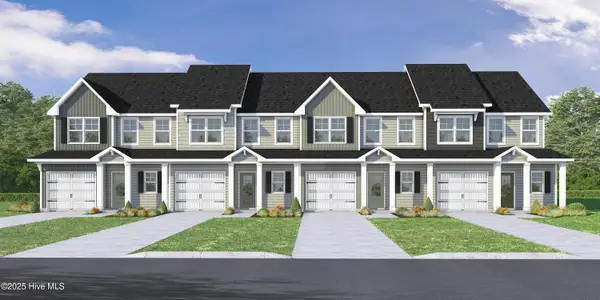 $377,400Active3 beds 3 baths1,984 sq. ft.
$377,400Active3 beds 3 baths1,984 sq. ft.231 Cline Way #Unit 105, 1809 Live Oak, Beaufort, NC 28516
MLS# 100552196Listed by: KELLER WILLIAMS CRYSTAL COAST - New
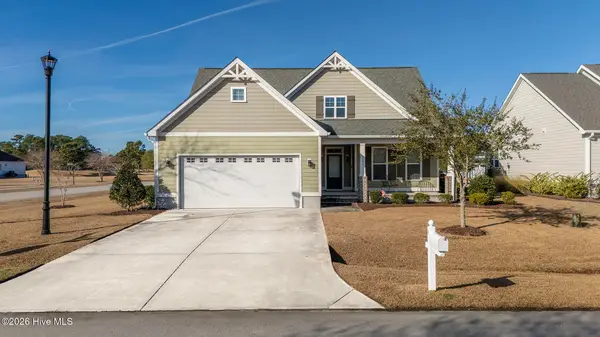 $579,000Active4 beds 3 baths2,731 sq. ft.
$579,000Active4 beds 3 baths2,731 sq. ft.101 Scouts Bend Road, Beaufort, NC 28516
MLS# 100551908Listed by: WHEATLY AND COMBS PREMIER PROPERTIES - New
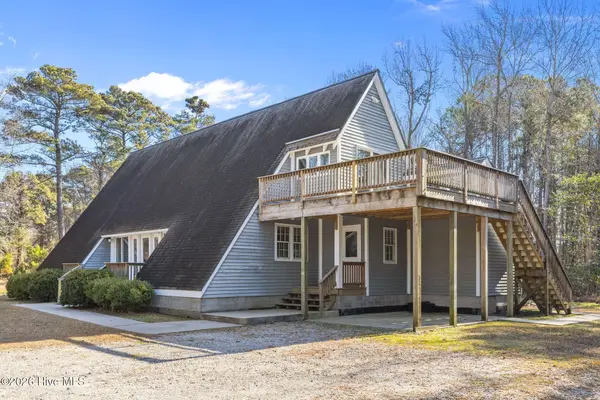 $385,000Active3 beds 3 baths2,084 sq. ft.
$385,000Active3 beds 3 baths2,084 sq. ft.1480 Highway 101, Beaufort, NC 28516
MLS# 100551862Listed by: BEAUFORT REALTY - New
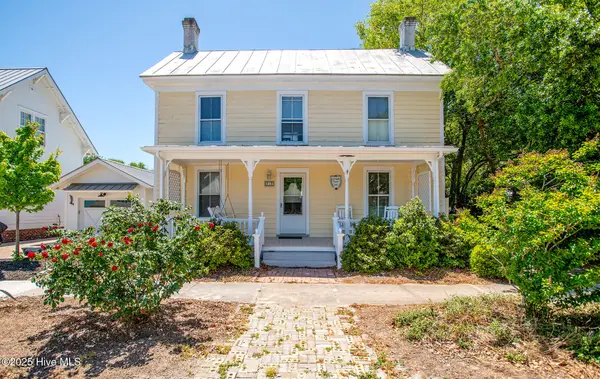 $950,000Active3 beds 3 baths1,706 sq. ft.
$950,000Active3 beds 3 baths1,706 sq. ft.212 Broad Street, Beaufort, NC 28516
MLS# 100551667Listed by: EDDY MYERS REAL ESTATE - New
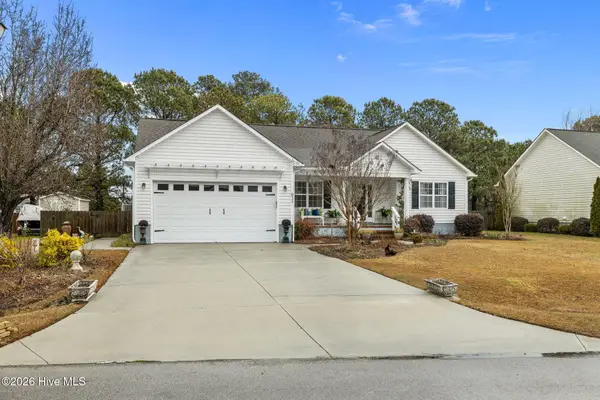 $355,000Active3 beds 2 baths1,490 sq. ft.
$355,000Active3 beds 2 baths1,490 sq. ft.611 Flybridge Lane, Beaufort, NC 28516
MLS# 100551626Listed by: KELLER WILLIAMS CRYSTAL COAST - New
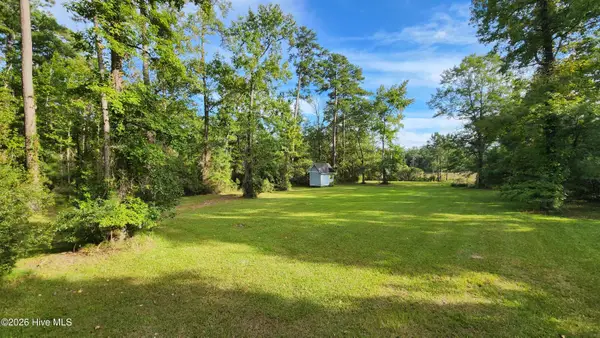 $139,000Active1.39 Acres
$139,000Active1.39 Acres129 Cummins Creek Road, Beaufort, NC 28516
MLS# 100551581Listed by: BEAUFORT REALTY - New
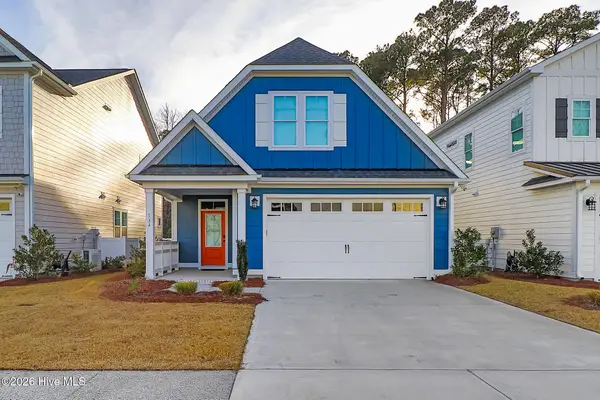 $625,000Active3 beds 3 baths2,085 sq. ft.
$625,000Active3 beds 3 baths2,085 sq. ft.134 Freedom Park Road, Beaufort, NC 28516
MLS# 100551514Listed by: KELLER WILLIAMS CRYSTAL COAST - New
 $385,000Active2 beds 2 baths1,054 sq. ft.
$385,000Active2 beds 2 baths1,054 sq. ft.1312 Ann Street #5 Beaufort Village, Beaufort, NC 28516
MLS# 100550680Listed by: KELLER WILLIAMS CRYSTAL COAST  $749,500Pending3 beds 3 baths1,620 sq. ft.
$749,500Pending3 beds 3 baths1,620 sq. ft.1108 Live Oak Street, Beaufort, NC 28516
MLS# 100550682Listed by: REAL ESTATE PLUS $415,000Pending3 beds 2 baths1,535 sq. ft.
$415,000Pending3 beds 2 baths1,535 sq. ft.104 George Street, Beaufort, NC 28516
MLS# 100550600Listed by: REAL BROKER LLC

