301 Hedrick Street, Beaufort, NC 28516
Local realty services provided by:Better Homes and Gardens Real Estate Elliott Coastal Living
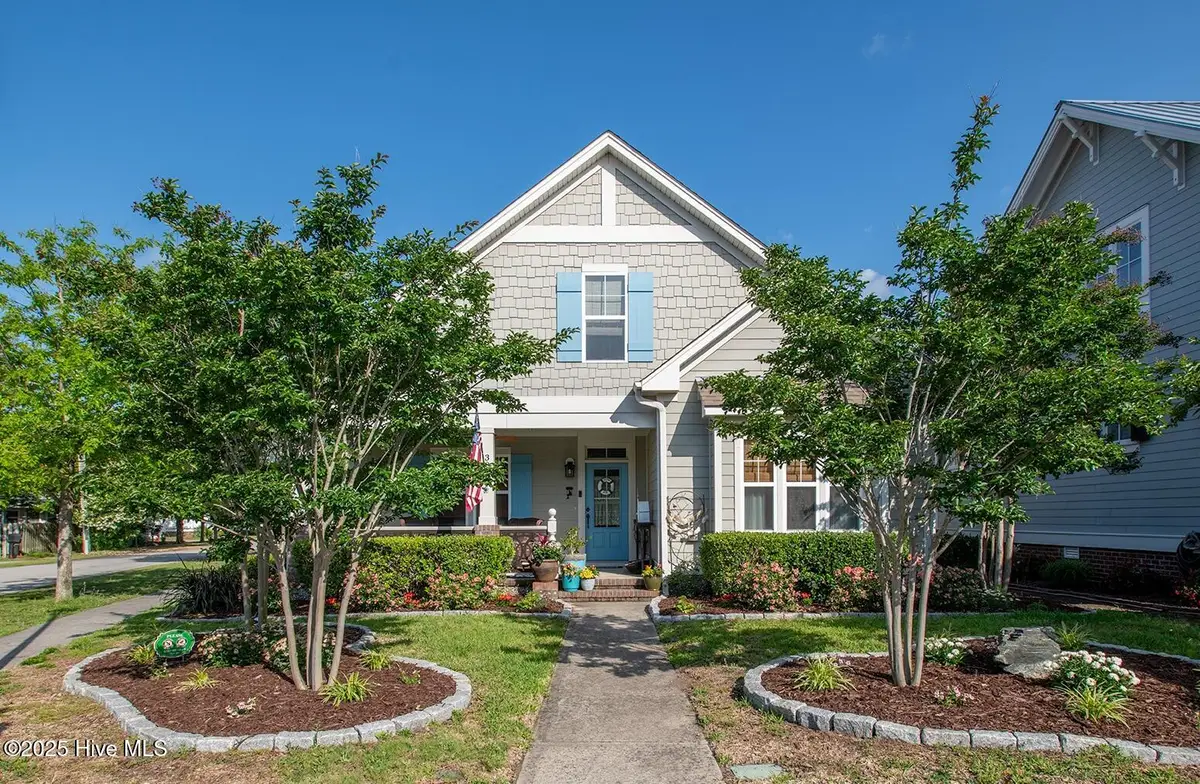
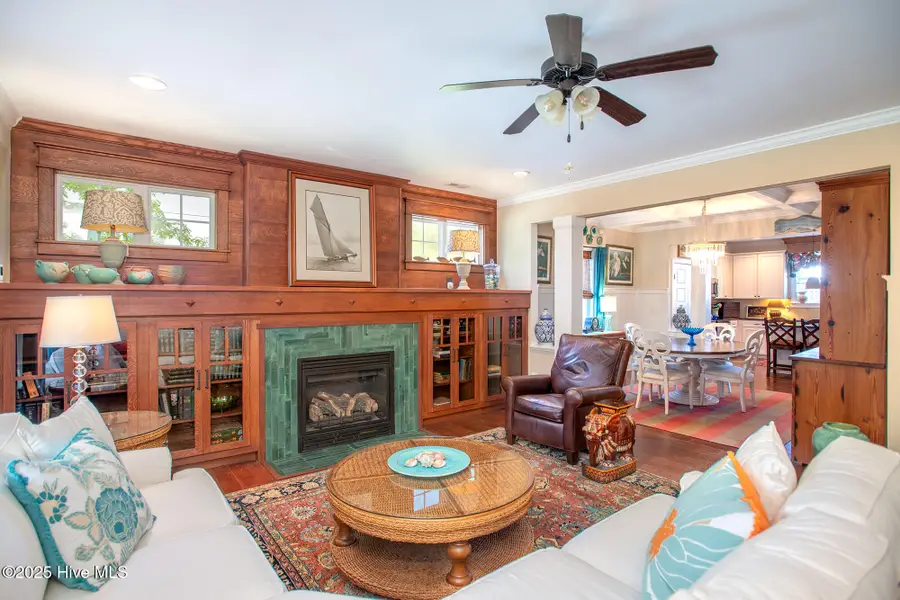
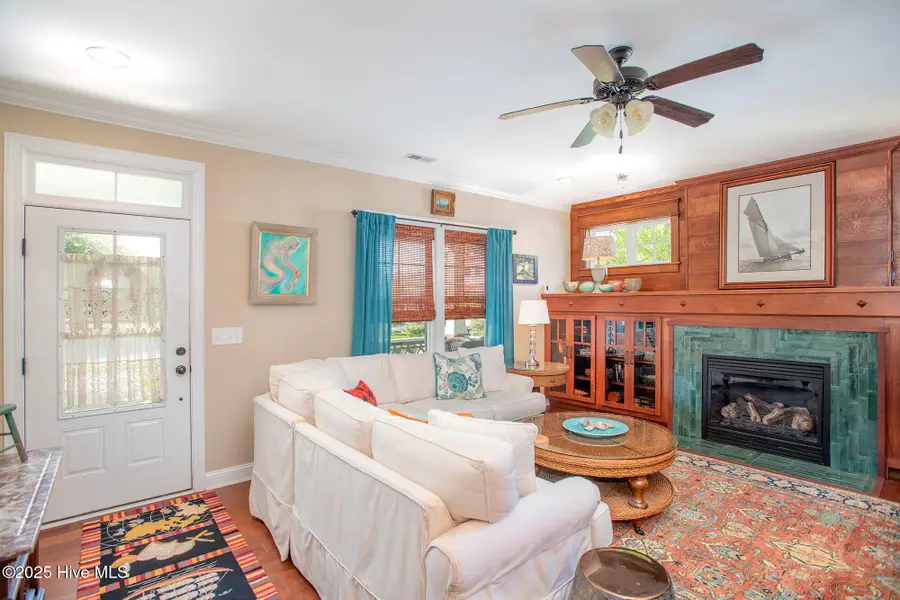
301 Hedrick Street,Beaufort, NC 28516
$799,000
- 3 Beds
- 3 Baths
- 2,408 sq. ft.
- Single family
- Active
Listed by:lenore meadows
Office:eddy myers real estate
MLS#:100507652
Source:NC_CCAR
Price summary
- Price:$799,000
- Price per sq. ft.:$331.81
About this home
This DOWNTOWN BEAUORT property is a Must See! Beautiful home! Great corner lot location in The Wye subdivision! 3 bedroom / 2.5 bath home just blocks from Taylors Creek, Front Street and downtown Historic Beaufort! Enjoy nearby restaurants, shops and the Beaufort waterfront all within easy biking distance. Built in 2012 with many custom upgrades, the home features a lower level Master Bedroom, Master Bath with walk-in shower, tub, and walk-in closets. Custom details include mahogany ''ships wheel'' front porch railings, beautifully hand crafted quartersawn white oak cabinets surrounding the fireplace in the Living Room and upgraded cabinetry in the Master Bath and Powder Room. ''Hand hewn look'' engineered floors and recessed can lighting can be found in many rooms throughout the home. The dining room features coffered ceiling. Upstairs there are 2 additional bedrooms, family room, full bath and access to stand-up attic spaces / storage. Private rear driveway parking for the home is accessed by a HOA maintained ally in the rear of the homes and on-street parking is also available. Yard is professionally landscaped with roses, hydrangeas, lilies, crepe myrtle and other established plants and the front and side yard have irrigation system. HVAC unit replaced in 2022, and several appliances are newer. Great neighborhood with HOA maintained common area gazebo and bocce ball court. HOA dues $200 quarterly. Set appointment today to see this beautiful home!
Contact an agent
Home facts
- Year built:2012
- Listing Id #:100507652
- Added:86 day(s) ago
- Updated:August 16, 2025 at 10:16 AM
Rooms and interior
- Bedrooms:3
- Total bathrooms:3
- Full bathrooms:2
- Half bathrooms:1
- Living area:2,408 sq. ft.
Heating and cooling
- Cooling:Central Air
- Heating:Electric, Heat Pump, Heating
Structure and exterior
- Roof:Shingle
- Year built:2012
- Building area:2,408 sq. ft.
- Lot area:0.14 Acres
Schools
- High school:East Carteret
- Middle school:Beaufort
- Elementary school:Beaufort
Utilities
- Water:Municipal Water Available, Water Connected
- Sewer:Sewer Connected
Finances and disclosures
- Price:$799,000
- Price per sq. ft.:$331.81
New listings near 301 Hedrick Street
- New
 $35,000Active0.7 Acres
$35,000Active0.7 Acres138 Neuse Drive, Beaufort, NC 28516
MLS# 100525273Listed by: LINDA RIKE REAL ESTATE - New
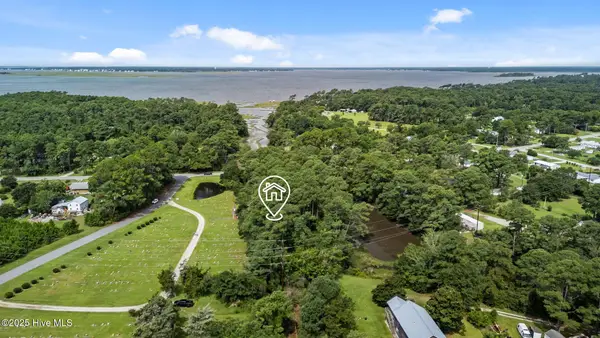 $100,000Active1.06 Acres
$100,000Active1.06 Acres806 Highway 101, Beaufort, NC 28516
MLS# 100525277Listed by: LINDA RIKE REAL ESTATE - New
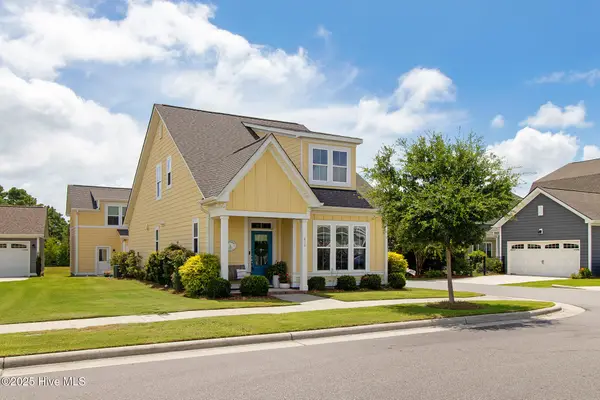 $699,000Active3 beds 3 baths2,320 sq. ft.
$699,000Active3 beds 3 baths2,320 sq. ft.416 Great Egret Way, Beaufort, NC 28516
MLS# 100524939Listed by: KELLER WILLIAMS CRYSTAL COAST - New
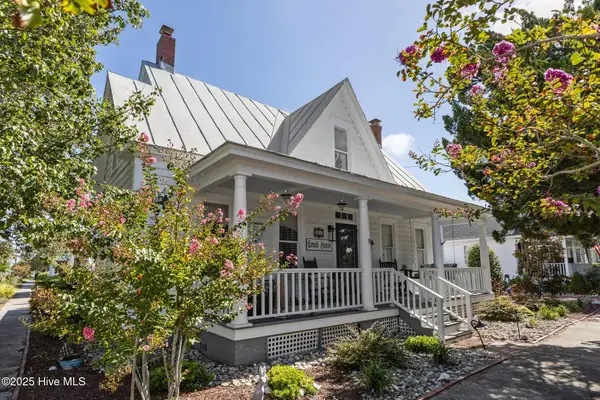 $1,399,900Active3 beds 3 baths1,896 sq. ft.
$1,399,900Active3 beds 3 baths1,896 sq. ft.301 Broad Street, Beaufort, NC 28516
MLS# 100524579Listed by: KELLER WILLIAMS CRYSTAL COAST - New
 $199,900Active1.02 Acres
$199,900Active1.02 Acres103 Indian Trail, Beaufort, NC 28516
MLS# 100524461Listed by: HTR COASTAL PROPERTIES - New
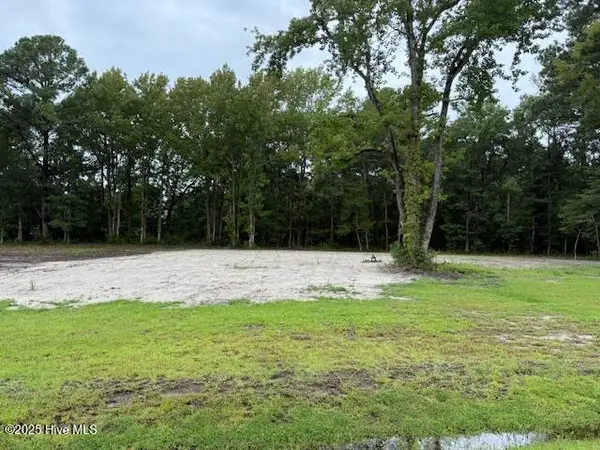 $199,900Active1.16 Acres
$199,900Active1.16 Acres113 Indian Trail, Beaufort, NC 28516
MLS# 100524462Listed by: HTR COASTAL PROPERTIES - New
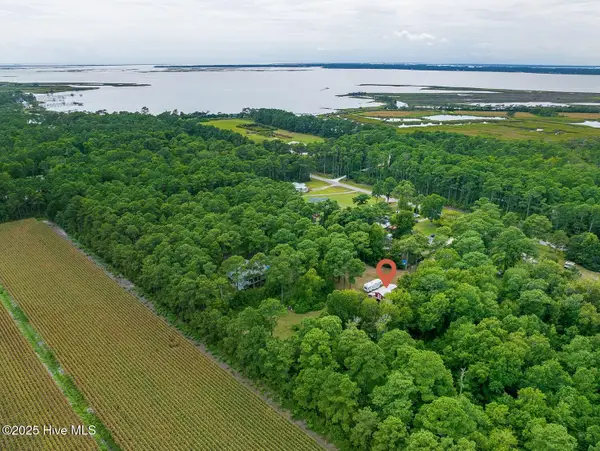 $150,000Active2.23 Acres
$150,000Active2.23 Acres727 Crow Hill Road, Beaufort, NC 28516
MLS# 100524301Listed by: KELLER WILLIAMS CRYSTAL COAST - New
 $481,000Active1 beds 1 baths911 sq. ft.
$481,000Active1 beds 1 baths911 sq. ft.420 Pollock Street, Beaufort, NC 28516
MLS# 100524314Listed by: KELLER WILLIAMS CRYSTAL COAST - New
 $249,000Active6.22 Acres
$249,000Active6.22 Acres740 Sandy Point Drive, Beaufort, NC 28516
MLS# 100524243Listed by: UNITED COUNTRY RESPESS WILDER - New
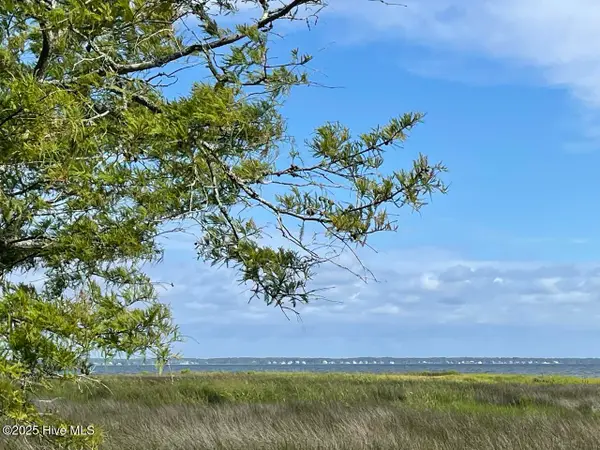 $130,000Active3.5 Acres
$130,000Active3.5 Acres239 Garbacon Drive, Beaufort, NC 28516
MLS# 100524237Listed by: UNITED COUNTRY RESPESS WILDER
