301 Sandy Point Drive, Beaufort, NC 28516
Local realty services provided by:Better Homes and Gardens Real Estate Lifestyle Property Partners
Listed by: amber jones
Office: coldwell banker sea coast advantage
MLS#:100332118
Source:NC_CCAR
Price summary
- Price:$800,000
- Price per sq. ft.:$240.89
About this home
Discover your secluded haven! This captivating rural residence is situated in the exclusive waterfront enclave of Sandy Point, offering exclusive access to a private community beach. Constructed in 2002, this residence is engineered to withstand Category 3 hurricanes, featuring a robust concrete/cement exterior and an elevated concrete block foundation. Embrace the 13.8-acre expanse, complete with a fenced 2-acre backyard and an expansive 70X30ft deck when you're not relishing the nearby beach. Step into a generously proportioned and inviting interior adorned with built-in bookshelves in the open living room and master suite. Elegant custom interior sliding plantation shutters and 9ft ceilings contribute to the overall charm. The kitchen is a culinary delight with its farmhouse sink, stainless steel appliances, and granite countertops. With three bedrooms plus a bonus/office space and a spacious loft, there's ample room for comfortable living. As an added bonus, revel in the beauty of bamboo flooring that graces the entire residence. The property comes furnished with essential pieces, including beds, couches, dining room table, refrigerator, televisions, dressers, hutches, and a washer-dryer combo. Your dream retreat awaits!
Contact an agent
Home facts
- Year built:2002
- Listing ID #:100332118
- Added:1029 day(s) ago
- Updated:November 21, 2025 at 11:22 AM
Rooms and interior
- Bedrooms:3
- Total bathrooms:3
- Full bathrooms:2
- Half bathrooms:1
- Living area:3,321 sq. ft.
Heating and cooling
- Cooling:Central Air
- Heating:Electric, Heat Pump, Heating
Structure and exterior
- Roof:Shingle
- Year built:2002
- Building area:3,321 sq. ft.
- Lot area:13.81 Acres
Schools
- High school:East Carteret
- Middle school:Beaufort
- Elementary school:Beaufort
Finances and disclosures
- Price:$800,000
- Price per sq. ft.:$240.89
New listings near 301 Sandy Point Drive
- New
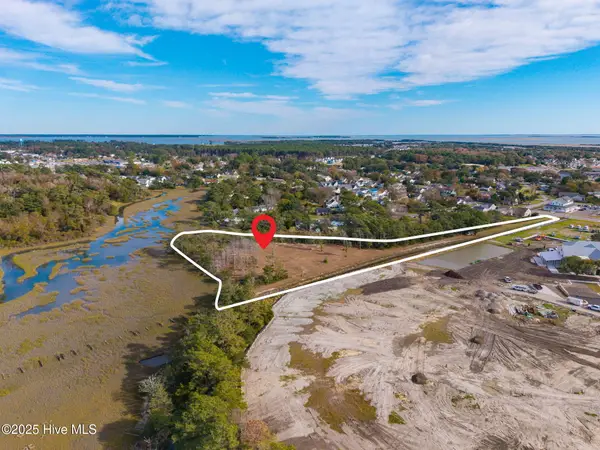 $1,200,000Active3.4 Acres
$1,200,000Active3.4 Acres0 Live Oak Street, Beaufort, NC 28516
MLS# 100542378Listed by: BARAN PROPERTIES - New
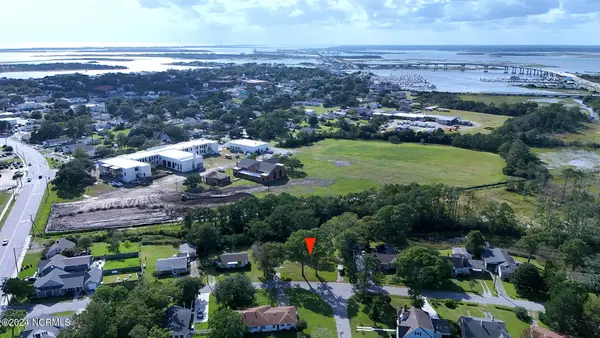 $205,000Active0.2 Acres
$205,000Active0.2 Acres104 A Chestnut Drive, Beaufort, NC 28516
MLS# 100542397Listed by: EDDY MYERS REAL ESTATE - New
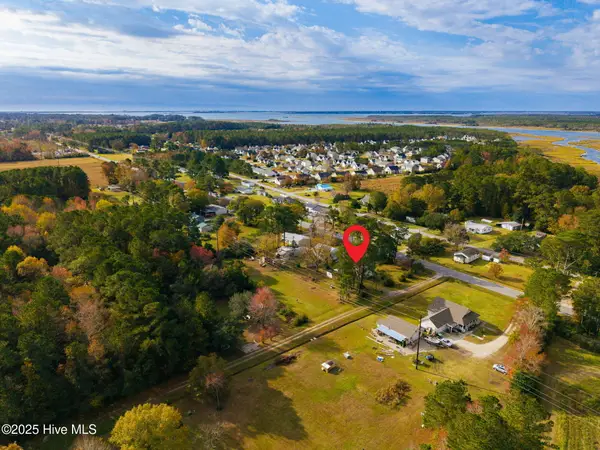 $198,000Active3 beds 1 baths836 sq. ft.
$198,000Active3 beds 1 baths836 sq. ft.2388 N Highway 101, Beaufort, NC 28516
MLS# 100542361Listed by: BARAN PROPERTIES - New
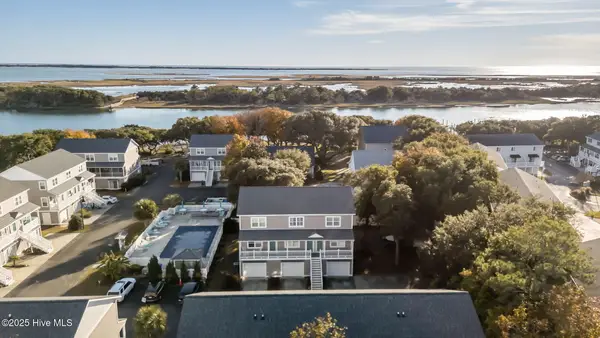 $465,000Active3 beds 3 baths1,200 sq. ft.
$465,000Active3 beds 3 baths1,200 sq. ft.2511 Front Street, Beaufort, NC 28516
MLS# 100542037Listed by: EDDY MYERS REAL ESTATE 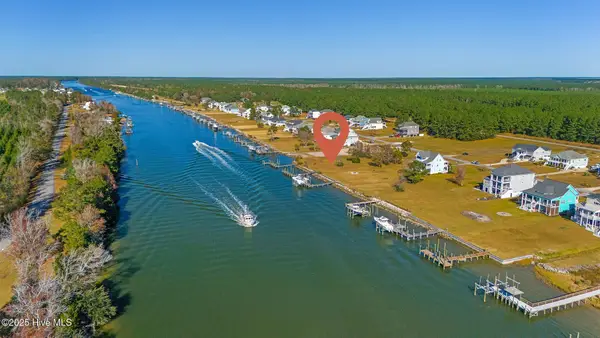 $400,000Pending0.66 Acres
$400,000Pending0.66 Acres229 Gatsey Lane, Beaufort, NC 28516
MLS# 100542094Listed by: KELLER WILLIAMS CRYSTAL COAST- New
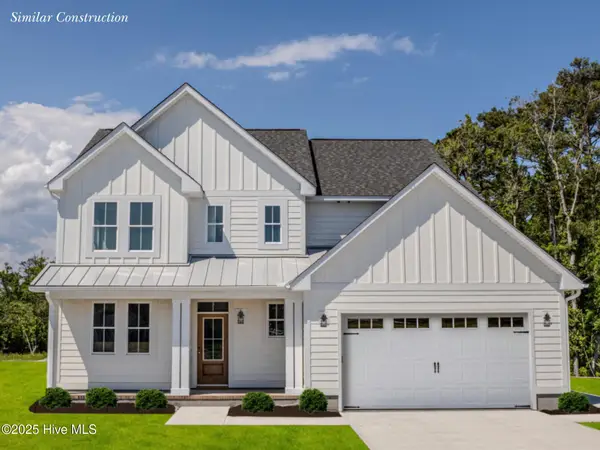 $699,000Active3 beds 3 baths2,125 sq. ft.
$699,000Active3 beds 3 baths2,125 sq. ft.455 Freedom Park Road, Beaufort, NC 28516
MLS# 100542030Listed by: TEAM STREAMLINE REAL ESTATE, LLC. - New
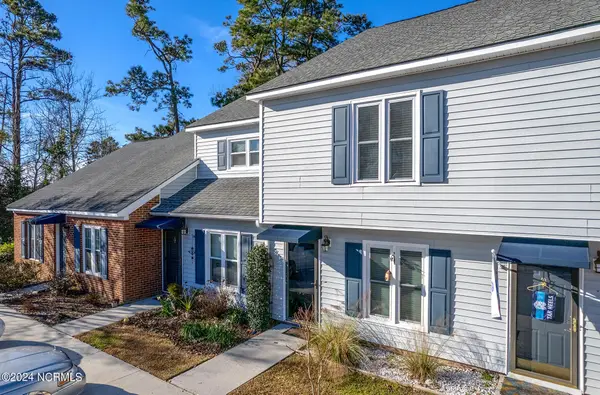 $275,000Active2 beds 3 baths1,200 sq. ft.
$275,000Active2 beds 3 baths1,200 sq. ft.106 Crystal Pines Court #106, Beaufort, NC 28516
MLS# 100541937Listed by: EDDY MYERS REAL ESTATE - New
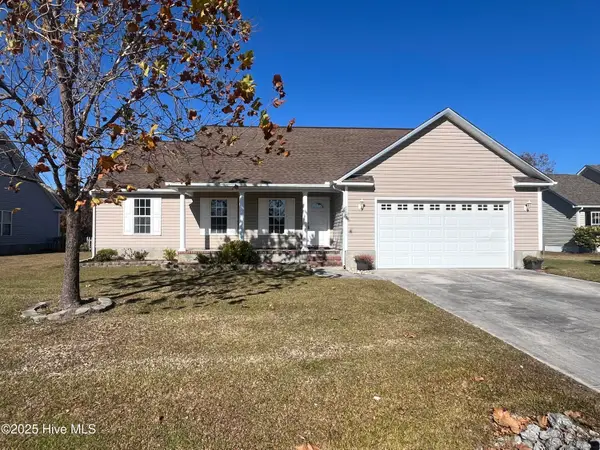 $344,900Active3 beds 2 baths1,560 sq. ft.
$344,900Active3 beds 2 baths1,560 sq. ft.902 Eastman Creek Drive, Beaufort, NC 28516
MLS# 100541803Listed by: ROBBINS AND ASSOCIATES REALTY, INC. - New
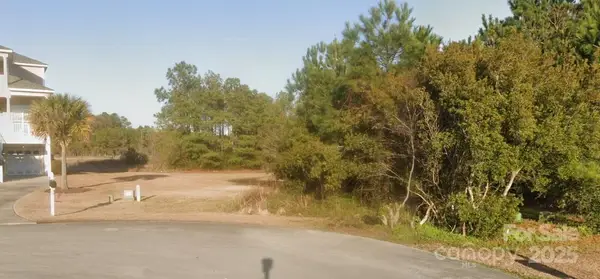 $49,900Active0.42 Acres
$49,900Active0.42 Acres512 Shipmast Court, Beaufort, NC 28516
MLS# 4320626Listed by: MATHERS REALTY.COM - Open Sat, 11am to 1pmNew
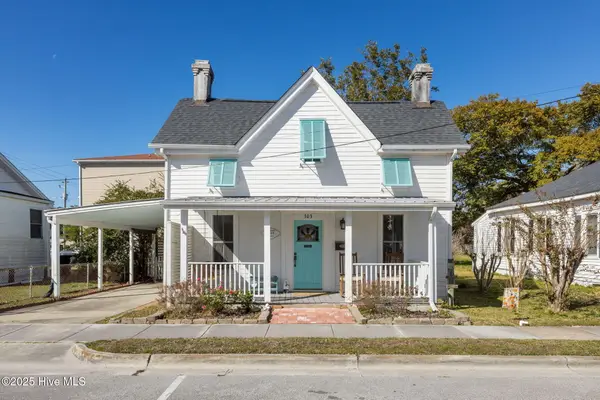 $525,000Active3 beds 2 baths1,236 sq. ft.
$525,000Active3 beds 2 baths1,236 sq. ft.303 Pollock Street, Beaufort, NC 28516
MLS# 100541135Listed by: COLDWELL BANKER SEA COAST AB
