313 Taylorwood Drive, Beaufort, NC 28516
Local realty services provided by:Better Homes and Gardens Real Estate Elliott Coastal Living
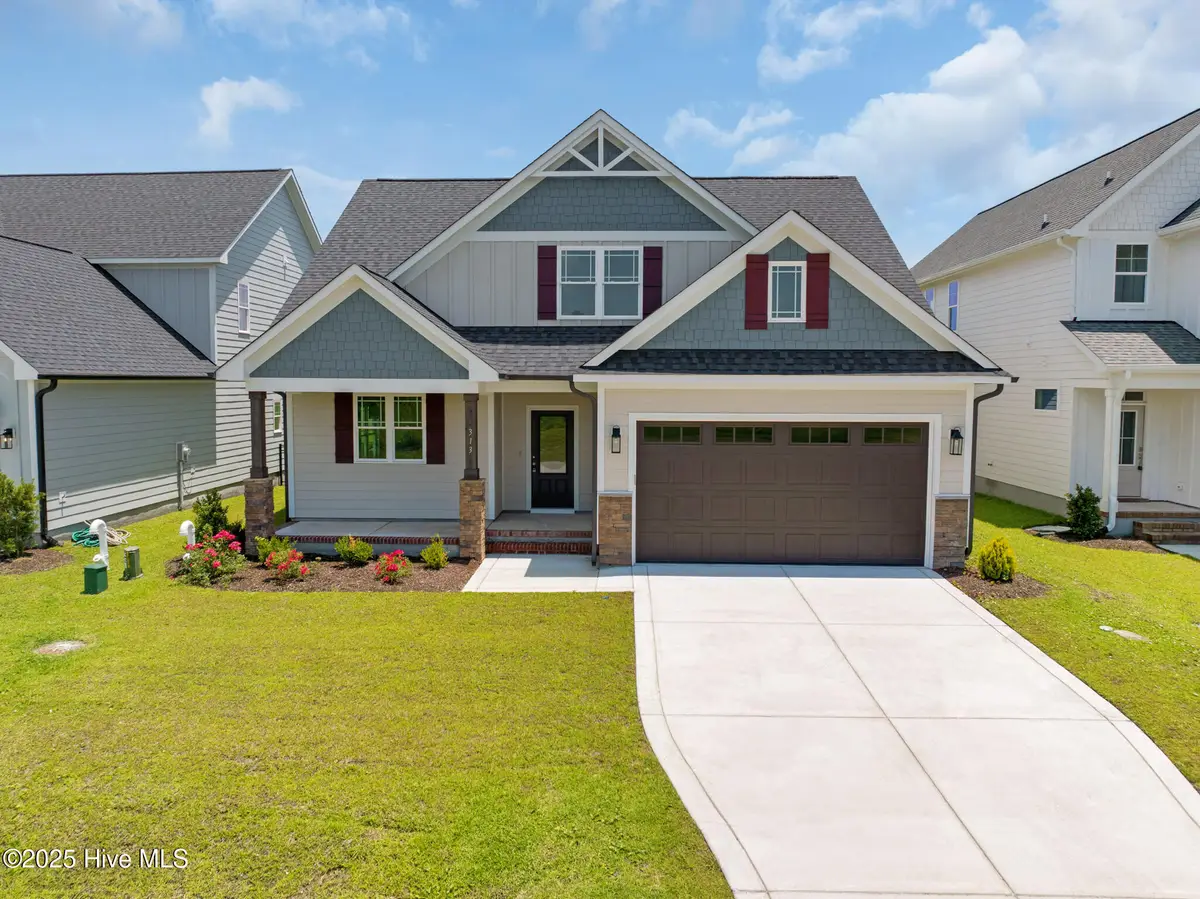
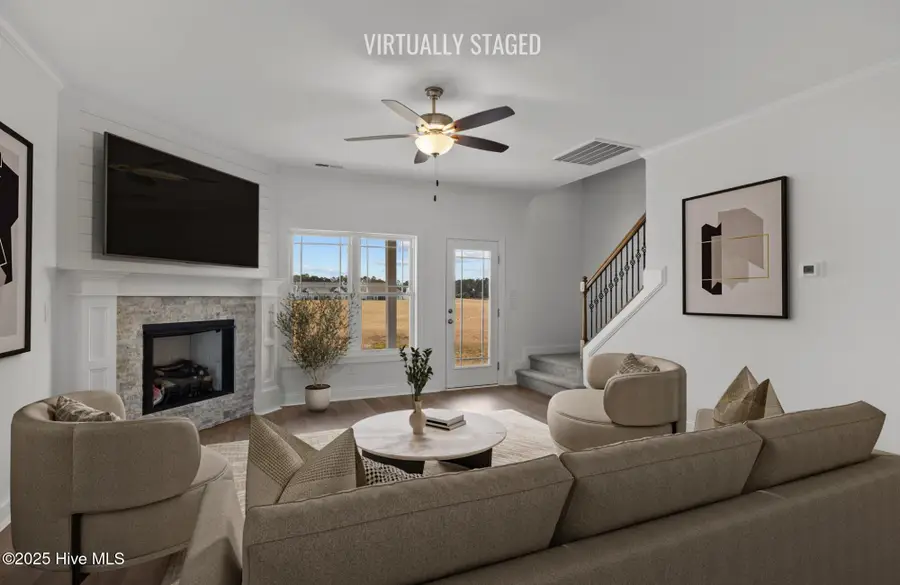
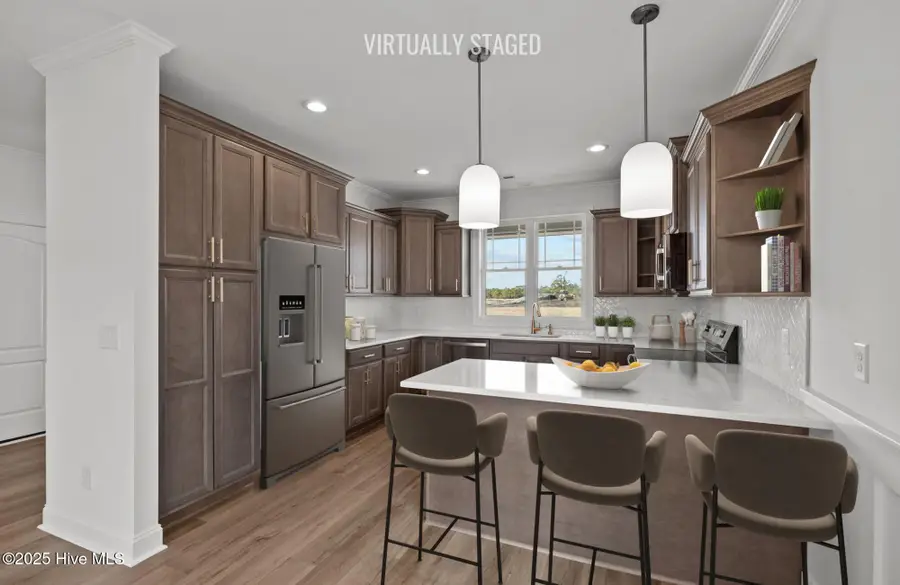
313 Taylorwood Drive,Beaufort, NC 28516
$509,900
- 3 Beds
- 3 Baths
- 2,219 sq. ft.
- Single family
- Pending
Listed by:mary cheatham king real estate team
Office:keller williams crystal coast
MLS#:100489913
Source:NC_CCAR
Price summary
- Price:$509,900
- Price per sq. ft.:$229.79
About this home
Discover this charming 3-bedroom, 2.5-bath home at 313 Taylorwood, nestled in the beautiful Beaufort Club community, full of resort-style amenity options from a spacious pool to an 18-hole golf course with various membership options, and the delicious Blue Heron restaurant. This new construction home, built by Cumberland Homes, effortlessly blends elegance and practicality with features that are sure to impress. The inviting foyer sets the stage for the warmth and character that runs throughout the home. At the heart of the house, the spacious kitchen offers ample cabinet space, stainless steel appliances, a stylish tile backsplash, and a cozy dining nook—perfect for casual meals or enjoying your morning coffee. Unwind in the living room, where a cozy corner fireplace adds charm and warmth for chilly evenings or intimate get-togethers. The first-floor primary bedroom suite is a peaceful retreat featuring dual closets and a luxurious bathroom for a serene escape. Upstairs, you'll find two additional bedrooms and a versatile loft area, offering plenty of space for relaxation. The home also backs up to the golf course, providing excellent golf course views, and the covered rear porch is the perfect spot to enjoy outdoor living—whether you're dining alfresco or soaking in the tranquil surroundings. $10,000 in Seller Concessions
Contact an agent
Home facts
- Year built:2024
- Listing Id #:100489913
- Added:175 day(s) ago
- Updated:August 12, 2025 at 07:39 AM
Rooms and interior
- Bedrooms:3
- Total bathrooms:3
- Full bathrooms:2
- Half bathrooms:1
- Living area:2,219 sq. ft.
Heating and cooling
- Heating:Electric, Heat Pump, Heating
Structure and exterior
- Roof:Architectural Shingle
- Year built:2024
- Building area:2,219 sq. ft.
- Lot area:0.11 Acres
Schools
- High school:East Carteret
- Middle school:Beaufort
- Elementary school:Beaufort
Utilities
- Water:Municipal Water Available
Finances and disclosures
- Price:$509,900
- Price per sq. ft.:$229.79
- Tax amount:$605 (2023)
New listings near 313 Taylorwood Drive
- New
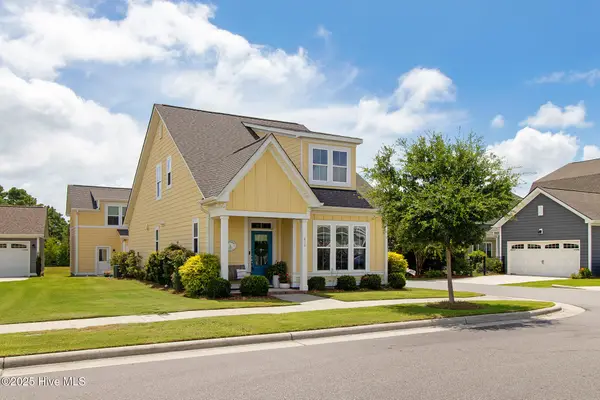 $699,000Active3 beds 3 baths2,320 sq. ft.
$699,000Active3 beds 3 baths2,320 sq. ft.416 Great Egret Way, Beaufort, NC 28516
MLS# 100524939Listed by: KELLER WILLIAMS CRYSTAL COAST - New
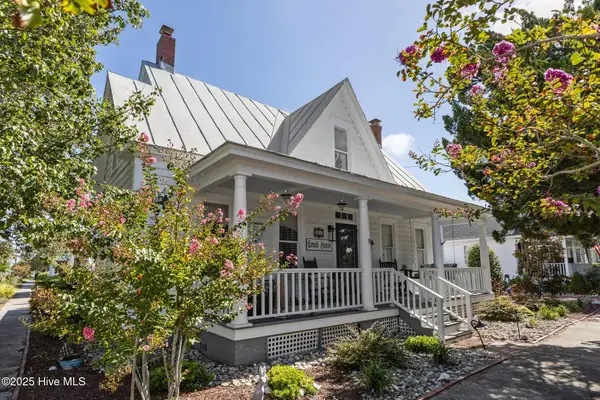 $1,399,900Active3 beds 3 baths1,896 sq. ft.
$1,399,900Active3 beds 3 baths1,896 sq. ft.301 Broad Street, Beaufort, NC 28516
MLS# 100524579Listed by: KELLER WILLIAMS CRYSTAL COAST - New
 $199,900Active1.02 Acres
$199,900Active1.02 Acres103 Indian Trail, Beaufort, NC 28516
MLS# 100524461Listed by: HTR COASTAL PROPERTIES - New
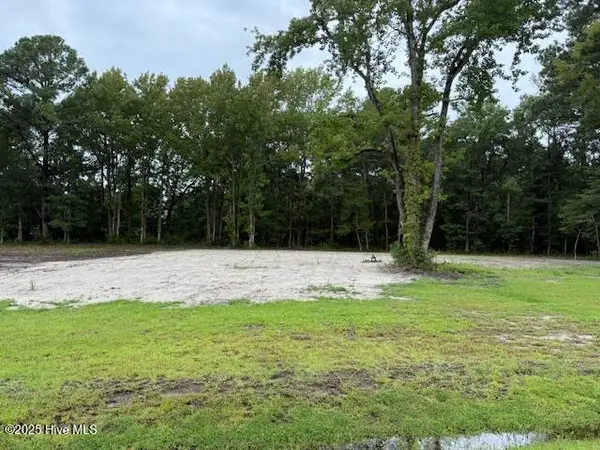 $199,900Active1.16 Acres
$199,900Active1.16 Acres113 Indian Trail, Beaufort, NC 28516
MLS# 100524462Listed by: HTR COASTAL PROPERTIES - New
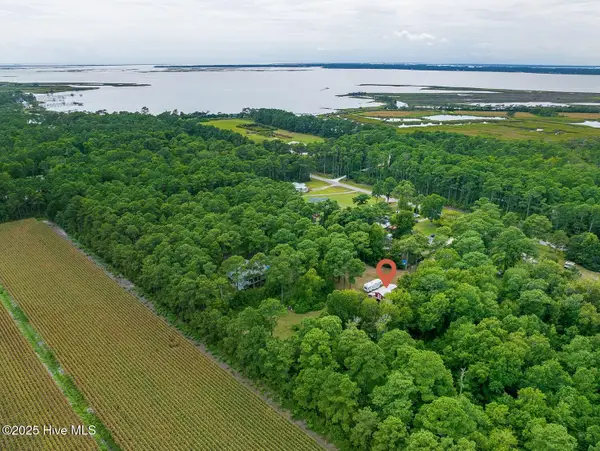 $150,000Active2.23 Acres
$150,000Active2.23 Acres727 Crow Hill Road, Beaufort, NC 28516
MLS# 100524301Listed by: KELLER WILLIAMS CRYSTAL COAST - New
 $481,000Active1 beds 1 baths911 sq. ft.
$481,000Active1 beds 1 baths911 sq. ft.420 Pollock Street, Beaufort, NC 28516
MLS# 100524314Listed by: KELLER WILLIAMS CRYSTAL COAST - New
 $249,000Active6.22 Acres
$249,000Active6.22 Acres740 Sandy Point Drive, Beaufort, NC 28516
MLS# 100524243Listed by: UNITED COUNTRY RESPESS WILDER - New
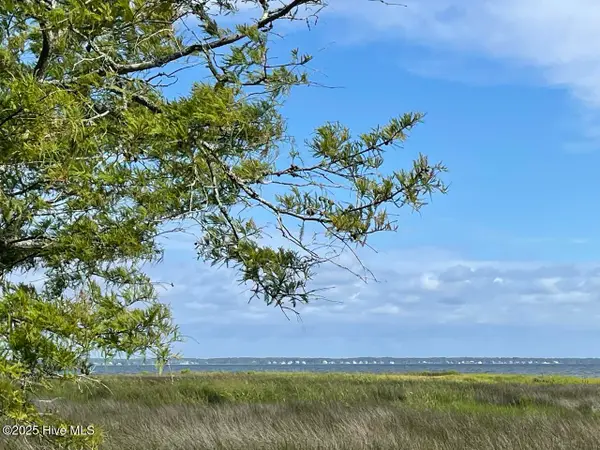 $130,000Active3.5 Acres
$130,000Active3.5 Acres239 Garbacon Drive, Beaufort, NC 28516
MLS# 100524237Listed by: UNITED COUNTRY RESPESS WILDER - New
 $140,000Active3.59 Acres
$140,000Active3.59 Acres237 Garbacon Drive, Beaufort, NC 28516
MLS# 100524238Listed by: UNITED COUNTRY RESPESS WILDER - New
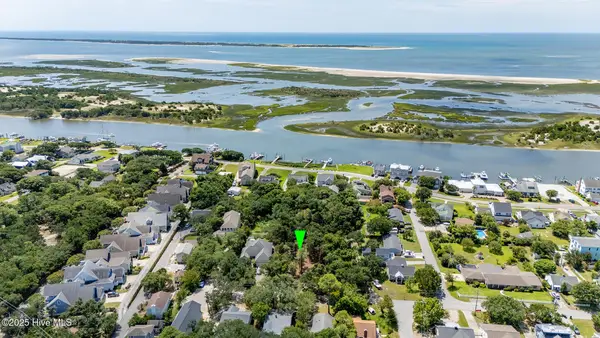 $399,000Active0.23 Acres
$399,000Active0.23 Acres1608 Ann Street, Beaufort, NC 28516
MLS# 100523923Listed by: EDDY MYERS REAL ESTATE
