317 Taylorwood Drive, Beaufort, NC 28516
Local realty services provided by:Better Homes and Gardens Real Estate Elliott Coastal Living
317 Taylorwood Drive,Beaufort, NC 28516
$524,900
- 4 Beds
- 4 Baths
- 2,311 sq. ft.
- Single family
- Active
Listed by: team judy k.
Office: htr coastal properties
MLS#:100499095
Source:NC_CCAR
Price summary
- Price:$524,900
- Price per sq. ft.:$227.13
About this home
Welcome to The Beaufort Club, a premier golf and pool community just minutes from historic downtown Beaufort! This stunning home offers an open and inviting floor plan with LVP flooring throughout the main living areas, providing both durability and style. The well-appointed kitchen boasts granite countertops and ample cabinetry. It comes equipped with an electric range, dishwasher, and microwave, all designed for modern convenience. The kitchen flows seamlessly into the bright breakfast area and spacious living room, creating an ideal space for gatherings. The first-floor primary suite is a true retreat, featuring a spa-like bath with dual vanities, a large tiled shower, and a generous walk-in closet. An office is located on the main level perfect for working from home. Upstairs, you'll find three additional bedrooms, two full baths, and a versatile unfinished storage area that could be transformed into a bonus room or kept as extra storage. Step outside onto the covered porch and take in breathtaking views of the golf course, offering a peaceful and scenic backdrop for relaxation. With access to fantastic optional community amenities, including a golf course, and pool, this home provides the perfect blend of comfort, luxury, and lifestyle. Don't miss this incredible opportunity to own in The Beaufort Club!
Contact an agent
Home facts
- Year built:2025
- Listing ID #:100499095
- Added:328 day(s) ago
- Updated:February 26, 2026 at 10:56 PM
Rooms and interior
- Bedrooms:4
- Total bathrooms:4
- Full bathrooms:4
- Rooms Total:8
- Flooring:Carpet, Tile
- Bathrooms Description:Walk-in Shower
- Kitchen Description:Dishwasher, Pantry
- Bedroom Description:Master Downstairs, Walk-In Closet(s)
- Living area:2,311 sq. ft.
Heating and cooling
- Cooling:Heat Pump
- Heating:Electric, Heat Pump, Heating
Structure and exterior
- Roof:Shingle
- Year built:2025
- Building area:2,311 sq. ft.
- Lot area:0.11 Acres
- Lot Features:On Golf Course
- Construction Materials:Fiber Cement
- Exterior Features:Covered, Porch
- Foundation Description:Slab
- Levels:2 Story
Schools
- High school:East Carteret
- Middle school:Beaufort
- Elementary school:Beaufort
Finances and disclosures
- Price:$524,900
- Price per sq. ft.:$227.13
Features and amenities
- Appliances:Dishwasher
- Laundry features:Laundry Room
- Amenities:Ceiling Fan(s), Management, Solid Surface, Walk-In Closet(s)
New listings near 317 Taylorwood Drive
- New
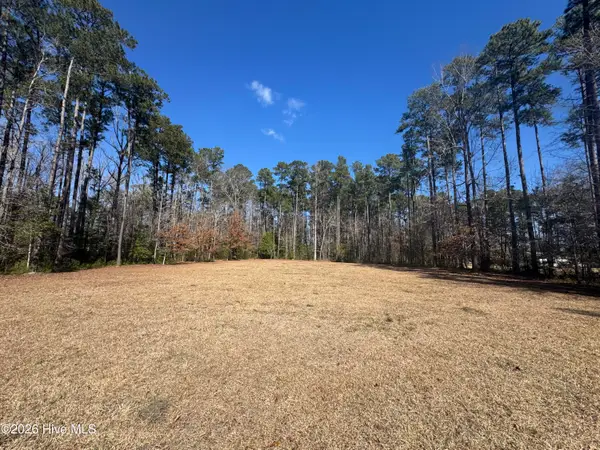 $85,000Active5.04 Acres
$85,000Active5.04 Acres4836 Merrimon Road, Beaufort, NC 28516
MLS# 100556861Listed by: PUTNAM REAL ESTATE - New
 $544,900Active3 beds 3 baths1,973 sq. ft.
$544,900Active3 beds 3 baths1,973 sq. ft.201 Sycamore Drive, Beaufort, NC 28516
MLS# 100556715Listed by: CENTURY 21 COASTAL ADVANTAGE - New
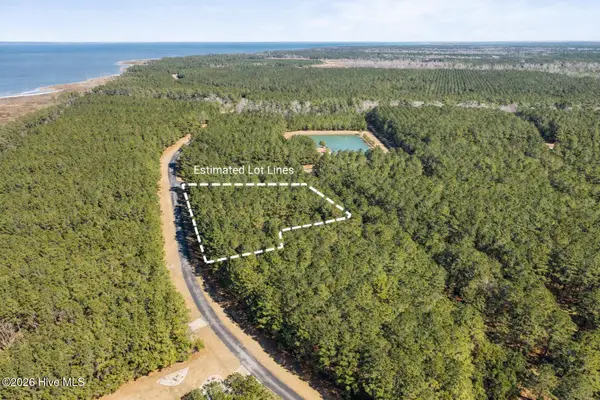 $70,000Active1.04 Acres
$70,000Active1.04 Acres116 Garbacon Drive, Beaufort, NC 28516
MLS# 100556685Listed by: KELLER WILLIAMS CRYSTAL COAST - New
 $178,200Active0.3 Acres
$178,200Active0.3 Acres116 Willow Street, Beaufort, NC 28516
MLS# 100556588Listed by: RE/MAX OCEAN PROPERTIES - New
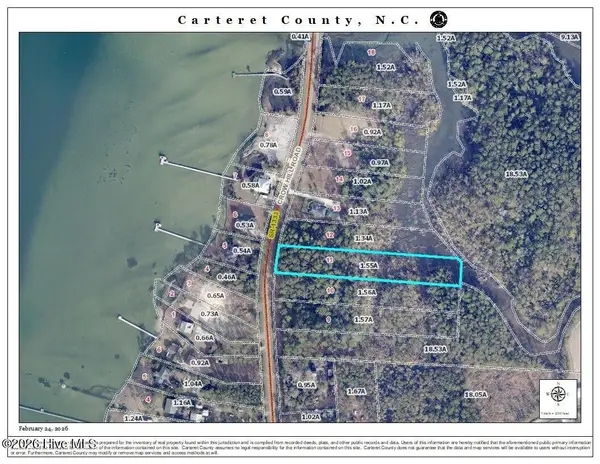 $105,000Active1.54 Acres
$105,000Active1.54 Acres975 Crow Hill Road, Beaufort, NC 28516
MLS# 100556422Listed by: KELLER WILLIAMS CRYSTAL COAST - New
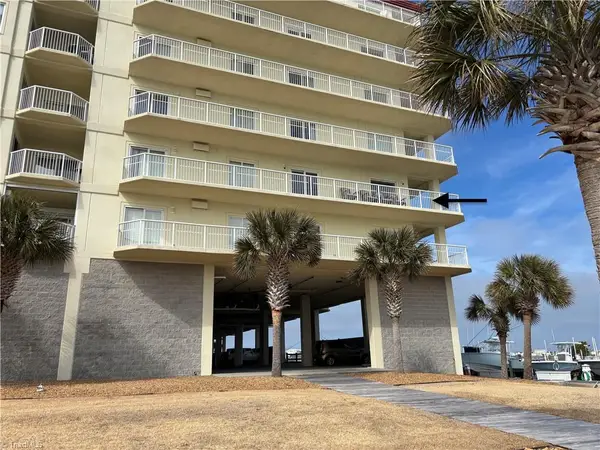 $1,150,000Active-- beds -- baths
$1,150,000Active-- beds -- baths100 Olde Towne Yacht Club Drive, Beaufort, NC 28516
MLS# 1209894Listed by: SMITHERMAN REALTY - New
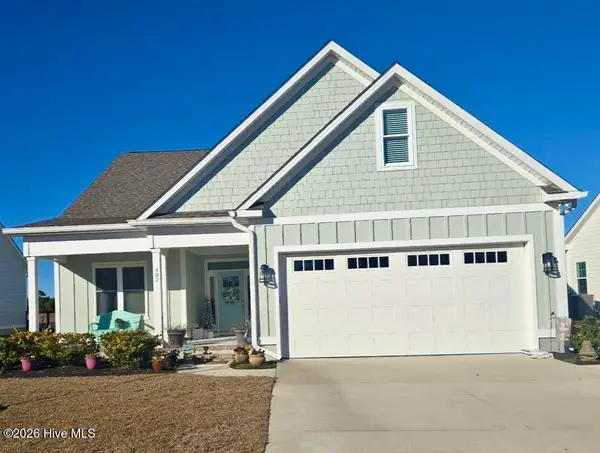 $729,000Active5 beds 3 baths2,933 sq. ft.
$729,000Active5 beds 3 baths2,933 sq. ft.402 Taylorwood Drive, Beaufort, NC 28516
MLS# 100556075Listed by: THE GRANDE AGENCY, LLC - New
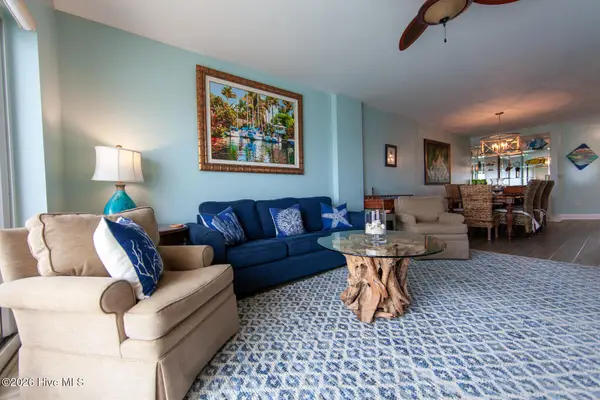 $715,000Active3 beds 2 baths1,447 sq. ft.
$715,000Active3 beds 2 baths1,447 sq. ft.100 Olde Towne Yacht Club Drive #713, Beaufort, NC 28516
MLS# 100556042Listed by: REAL ESTATE PLUS - New
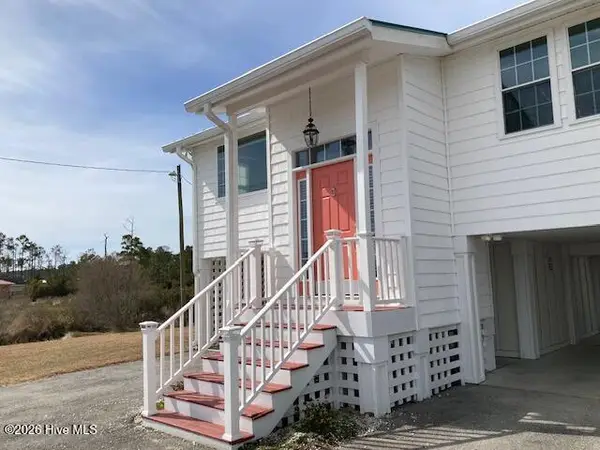 $315,000Active2 beds 2 baths1,100 sq. ft.
$315,000Active2 beds 2 baths1,100 sq. ft.2917 Highway 70, Beaufort, NC 28516
MLS# 100555888Listed by: KELLER WILLIAMS CRYSTAL COAST - New
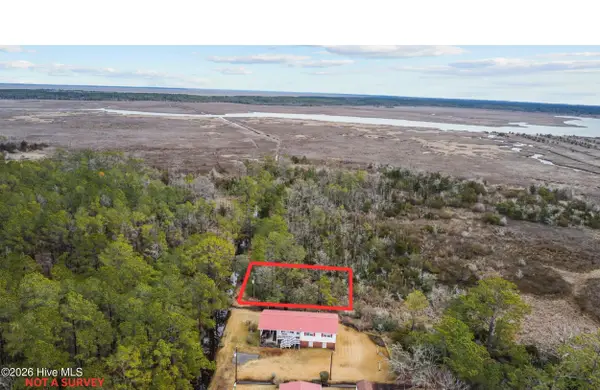 $20,000Active0.16 Acres
$20,000Active0.16 Acres00 Old North River Road, Beaufort, NC 28516
MLS# 100555768Listed by: REALTY ONE GROUP EAST

