319 Taylorwood Drive, Beaufort, NC 28516
Local realty services provided by:Better Homes and Gardens Real Estate Elliott Coastal Living
319 Taylorwood Drive,Beaufort, NC 28516
$499,900
- 3 Beds
- 4 Baths
- 2,461 sq. ft.
- Single family
- Active
Listed by: team judy k.
Office: htr coastal properties
MLS#:100499097
Source:NC_CCAR
Price summary
- Price:$499,900
- Price per sq. ft.:$203.13
About this home
Discover this exceptional home in The Beaufort Club, a premier golf and pool community just minutes from historic downtown Beaufort! Thoughtfully designed with both style and functionality in mind, this home features beautiful LVP flooring throughout the foyer, living room, and kitchen, offering a seamless flow and easy maintenance.A first-floor guest suite provides privacy and comfort or could be used as a second primary suite. The well-appointed kitchen is a chef's delight, complete with sleek granite countertops, a spacious island for meal prep and gathering, and abundant cabinetry for all your storage needs.
The open-concept layout effortlessly connects the kitchen to the breakfast area and expansive living room, creating a bright and inviting space for entertaining or everyday living. Sliding glass doors lead to a covered porch and deck, where you can relax and take in the peaceful golf course views. The outdoor space is perfect for hosting gatherings, enjoying quiet mornings, or simply unwinding after a long day. Upstairs, the primary suite serves as a true retreat, boasting a spa-like bath with dual vanities, a large, tiled shower, and a generous walk-in closet. Additional upstairs bedroom offers ample space and natural light, along with two full baths for added convenience. A versatile flex room provides endless possibilities—it can serve as a home office, media room, playroom, or even an additional guest space. Situated in a sought-after community with optional access to a golf course and pool, this home offers the perfect blend of comfort, elegance, and lifestyle. Don't miss the opportunity to make it yours!
Contact an agent
Home facts
- Year built:2025
- Listing ID #:100499097
- Added:328 day(s) ago
- Updated:February 26, 2026 at 10:56 PM
Rooms and interior
- Bedrooms:3
- Total bathrooms:4
- Full bathrooms:3
- Half bathrooms:1
- Rooms Total:7
- Flooring:Carpet, Tile
- Bathrooms Description:Walk-in Shower
- Kitchen Description:Dishwasher, Kitchen Island, Pantry
- Bedroom Description:Master Downstairs, Walk-In Closet(s)
- Living area:2,461 sq. ft.
Heating and cooling
- Cooling:Heat Pump
- Heating:Electric, Heat Pump, Heating
Structure and exterior
- Roof:Shingle
- Year built:2025
- Building area:2,461 sq. ft.
- Lot area:0.11 Acres
- Lot Features:On Golf Course
- Construction Materials:Fiber Cement
- Exterior Features:Covered, Deck, Porch
- Foundation Description:Slab
- Levels:2 Story
Schools
- High school:East Carteret
- Middle school:Beaufort
- Elementary school:Beaufort
Finances and disclosures
- Price:$499,900
- Price per sq. ft.:$203.13
Features and amenities
- Appliances:Dishwasher
- Laundry features:Laundry Room
- Amenities:Ceiling Fan(s), Management, Solid Surface, Walk-In Closet(s)
New listings near 319 Taylorwood Drive
- New
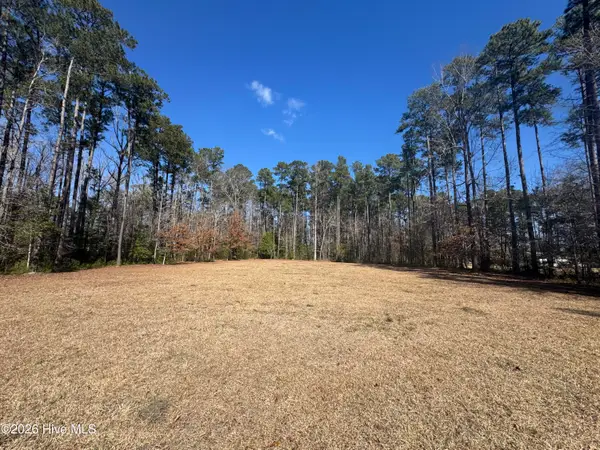 $85,000Active5.04 Acres
$85,000Active5.04 Acres4836 Merrimon Road, Beaufort, NC 28516
MLS# 100556861Listed by: PUTNAM REAL ESTATE - New
 $544,900Active3 beds 3 baths1,973 sq. ft.
$544,900Active3 beds 3 baths1,973 sq. ft.201 Sycamore Drive, Beaufort, NC 28516
MLS# 100556715Listed by: CENTURY 21 COASTAL ADVANTAGE - New
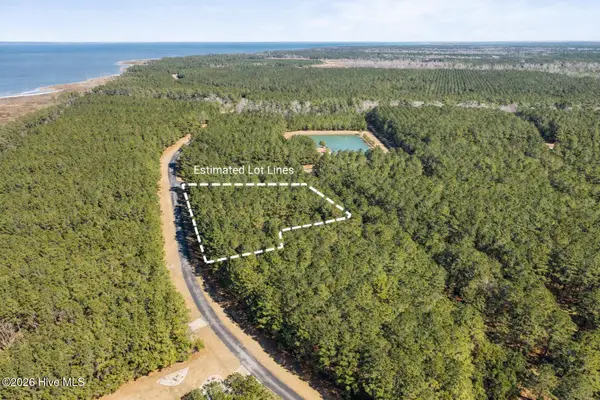 $70,000Active1.04 Acres
$70,000Active1.04 Acres116 Garbacon Drive, Beaufort, NC 28516
MLS# 100556685Listed by: KELLER WILLIAMS CRYSTAL COAST - New
 $178,200Active0.3 Acres
$178,200Active0.3 Acres116 Willow Street, Beaufort, NC 28516
MLS# 100556588Listed by: RE/MAX OCEAN PROPERTIES - New
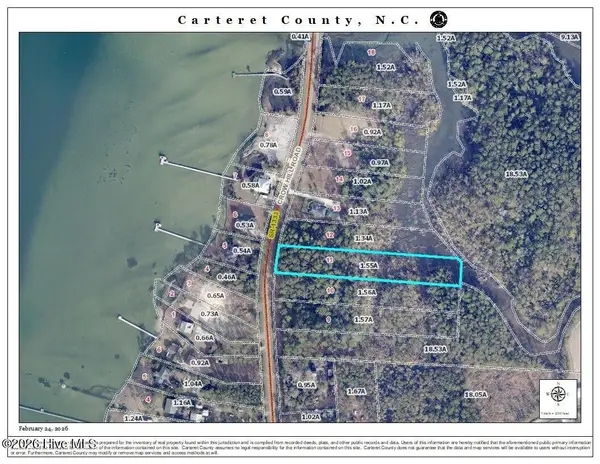 $105,000Active1.54 Acres
$105,000Active1.54 Acres975 Crow Hill Road, Beaufort, NC 28516
MLS# 100556422Listed by: KELLER WILLIAMS CRYSTAL COAST - New
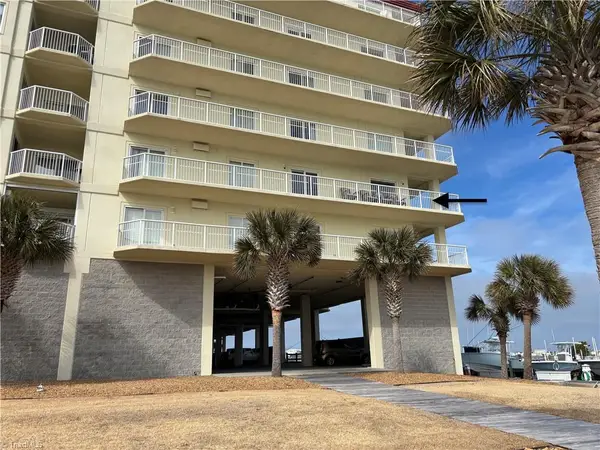 $1,150,000Active-- beds -- baths
$1,150,000Active-- beds -- baths100 Olde Towne Yacht Club Drive, Beaufort, NC 28516
MLS# 1209894Listed by: SMITHERMAN REALTY - New
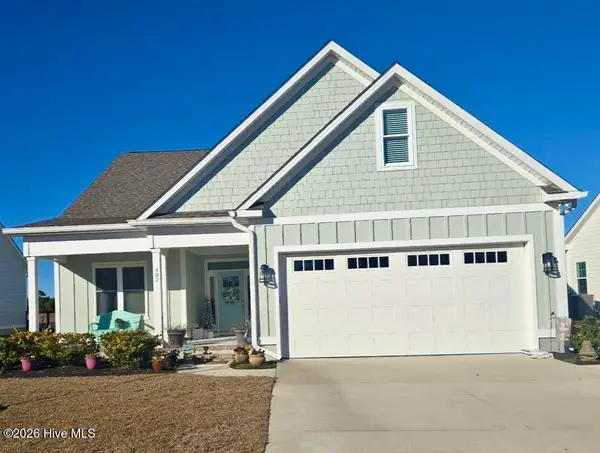 $729,000Active5 beds 3 baths2,933 sq. ft.
$729,000Active5 beds 3 baths2,933 sq. ft.402 Taylorwood Drive, Beaufort, NC 28516
MLS# 100556075Listed by: THE GRANDE AGENCY, LLC - New
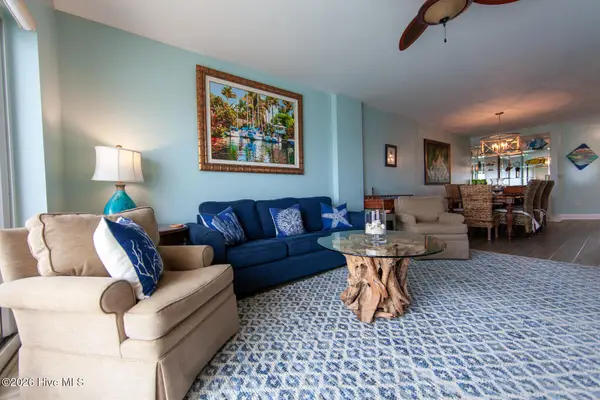 $715,000Active3 beds 2 baths1,447 sq. ft.
$715,000Active3 beds 2 baths1,447 sq. ft.100 Olde Towne Yacht Club Drive #713, Beaufort, NC 28516
MLS# 100556042Listed by: REAL ESTATE PLUS - New
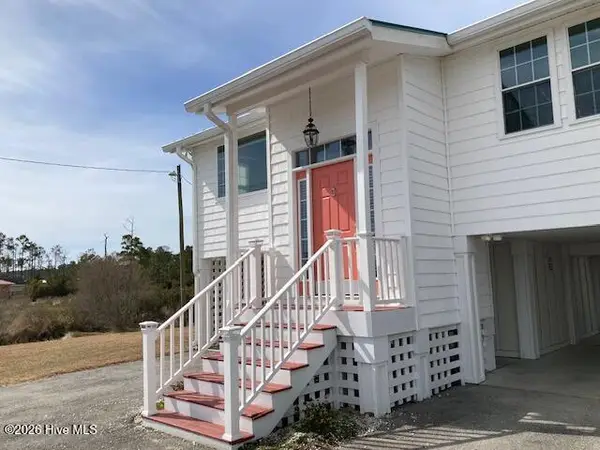 $315,000Active2 beds 2 baths1,100 sq. ft.
$315,000Active2 beds 2 baths1,100 sq. ft.2917 Highway 70, Beaufort, NC 28516
MLS# 100555888Listed by: KELLER WILLIAMS CRYSTAL COAST - New
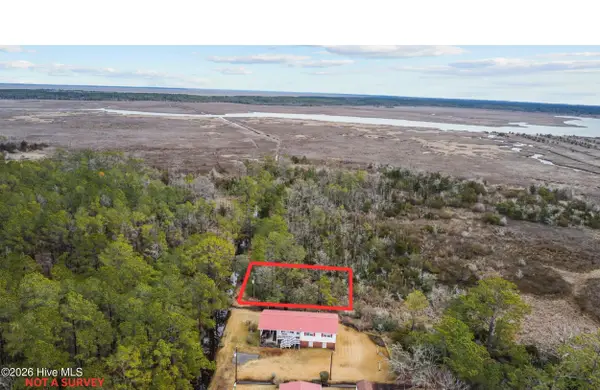 $20,000Active0.16 Acres
$20,000Active0.16 Acres00 Old North River Road, Beaufort, NC 28516
MLS# 100555768Listed by: REALTY ONE GROUP EAST

