325 Anson Road, Beaufort, NC 28516
Local realty services provided by:Better Homes and Gardens Real Estate Lifestyle Property Partners
325 Anson Road,Beaufort, NC 28516
$1,295,000
- 4 Beds
- 5 Baths
- 4,034 sq. ft.
- Single family
- Active
Listed by: greg a edgerton
Office: keller williams innovate-wilmington
MLS#:100406997
Source:NC_CCAR
Price summary
- Price:$1,295,000
- Price per sq. ft.:$321.02
About this home
Back on the market due to no fault of the Seller! NEW CONSTRUCTION!!! Water views that will take your breath away! Enjoy this waterfront home with views from any one of the 4 covered porches, including a private covered porch off the primary bedroom and a full length covered porch on the main floor.
Easily navigate this 4000+ square foot home with your on private elevator. Open floor plan on main level with built-in gas fireplace. Solid surface kitchen countertops, Shaker style cabinets, and GE Profile series appliances. White oak hardwood floors on second floor in kitchen, dining room, family room, primary bedroom. Interior Coastal Cottage trim package. Bedroom on the ground floor with luxury vinyl plank flooring and Full bath and outdoor shower. This is the custom build you have been waiting for! Will not last long! This small town on the outermost reach of North Carolina's southern coast combines century-old cottages, oak-shaded streets, and a low-key atmosphere that will win you over. Beaufort (pronounced BOW-furt) combines the perfect blend of sleepy, oak-shaded streets, a thriving community and waterfront lifestyle that welcomes newcomers with exuberant hospitality that the South is famous for
Contact an agent
Home facts
- Year built:2025
- Listing ID #:100406997
- Added:835 day(s) ago
- Updated:January 10, 2026 at 11:21 AM
Rooms and interior
- Bedrooms:4
- Total bathrooms:5
- Full bathrooms:4
- Half bathrooms:1
- Living area:4,034 sq. ft.
Heating and cooling
- Cooling:Heat Pump
- Heating:Electric, Heat Pump, Heating
Structure and exterior
- Roof:Architectural Shingle
- Year built:2025
- Building area:4,034 sq. ft.
- Lot area:0.47 Acres
Schools
- High school:East Carteret
- Middle school:Down East
- Elementary school:Harkers Island
Utilities
- Water:Well
Finances and disclosures
- Price:$1,295,000
- Price per sq. ft.:$321.02
New listings near 325 Anson Road
- Open Sun, 1 to 3pmNew
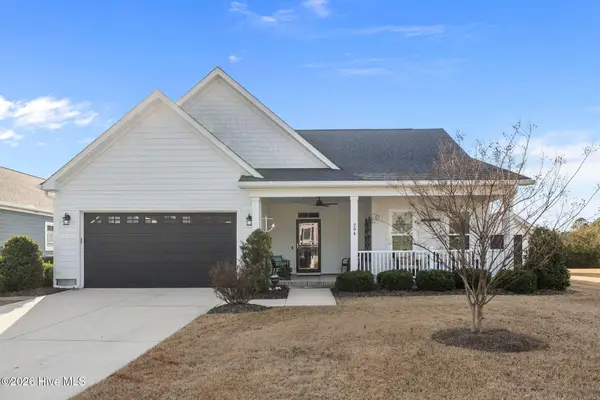 $519,900Active3 beds 2 baths1,802 sq. ft.
$519,900Active3 beds 2 baths1,802 sq. ft.204 Taylorwood Drive, Beaufort, NC 28516
MLS# 100548286Listed by: TEAM STREAMLINE REAL ESTATE, LLC. - New
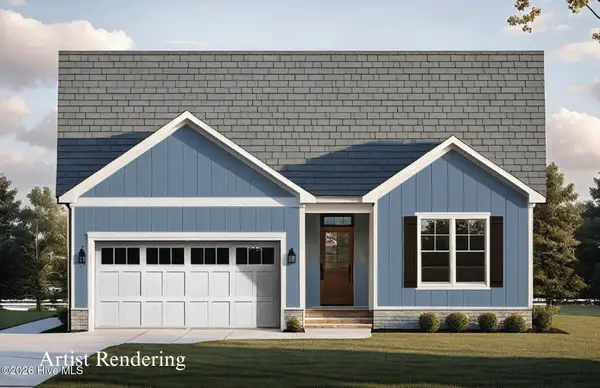 $409,900Active3 beds 2 baths1,638 sq. ft.
$409,900Active3 beds 2 baths1,638 sq. ft.104 Eastbay Way, Beaufort, NC 28516
MLS# 100548223Listed by: BEAUFORT REALTY - New
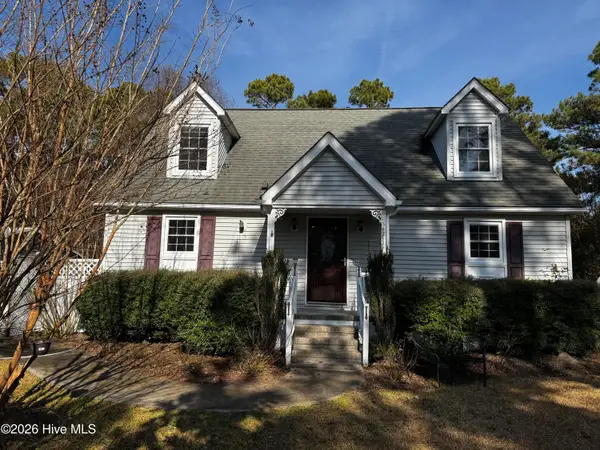 $340,000Active3 beds 3 baths1,560 sq. ft.
$340,000Active3 beds 3 baths1,560 sq. ft.142 Jordans Lane, Beaufort, NC 28516
MLS# 100548251Listed by: RE/MAX OCEAN PROPERTIES EI - New
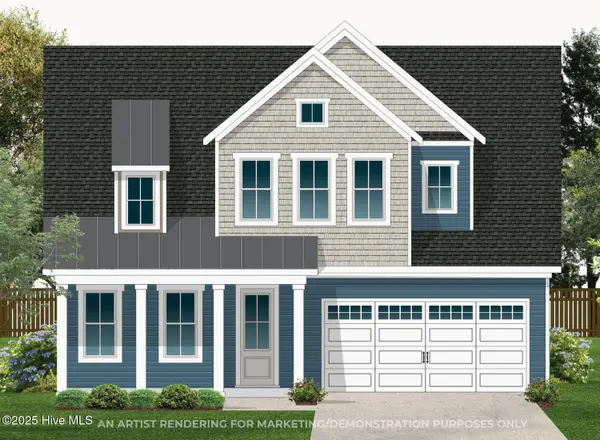 $612,900Active4 beds 5 baths2,454 sq. ft.
$612,900Active4 beds 5 baths2,454 sq. ft.115 Windswept Lane, Beaufort, NC 28516
MLS# 100548258Listed by: KELLER WILLIAMS CRYSTAL COAST - New
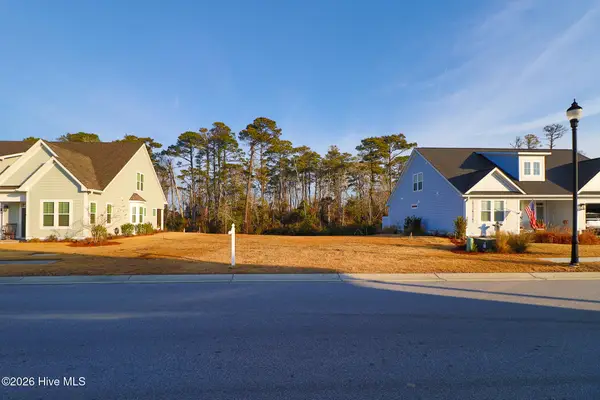 $95,000Active0.23 Acres
$95,000Active0.23 Acres451 Freedom Park Road, Beaufort, NC 28516
MLS# 100548155Listed by: KELLER WILLIAMS CRYSTAL COAST - New
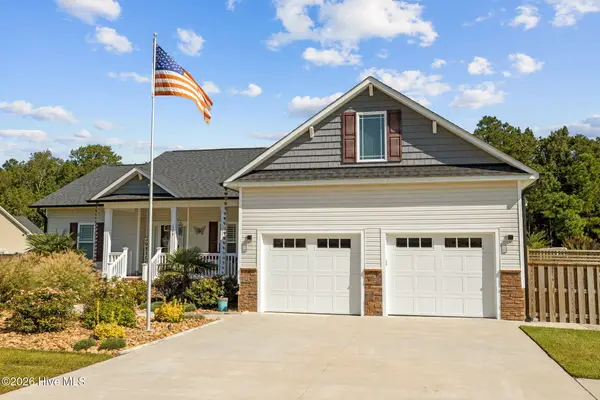 $589,900Active3 beds 2 baths1,894 sq. ft.
$589,900Active3 beds 2 baths1,894 sq. ft.109 Ridgeline Drive, Beaufort, NC 28516
MLS# 100548178Listed by: EXP REALTY - New
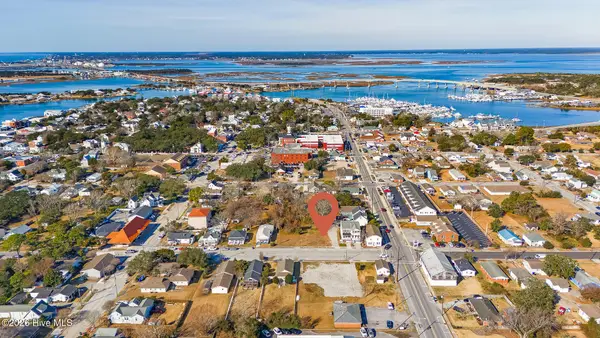 $549,900Active0.25 Acres
$549,900Active0.25 Acres311 Pollock Street, Beaufort, NC 28516
MLS# 100548041Listed by: KELLER WILLIAMS CRYSTAL COAST - New
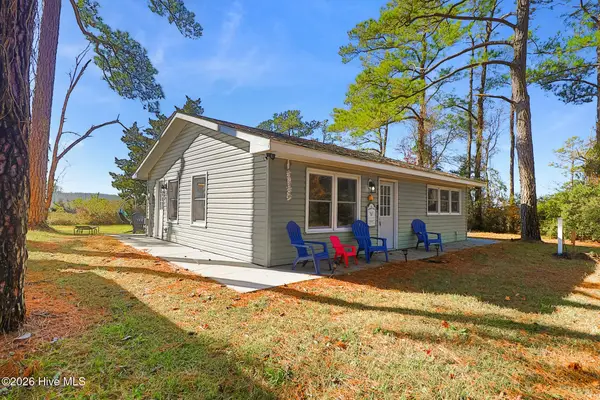 $275,000Active3 beds 1 baths890 sq. ft.
$275,000Active3 beds 1 baths890 sq. ft.124 Leffers Lane, Beaufort, NC 28516
MLS# 100547607Listed by: KELLER WILLIAMS CRYSTAL COAST - New
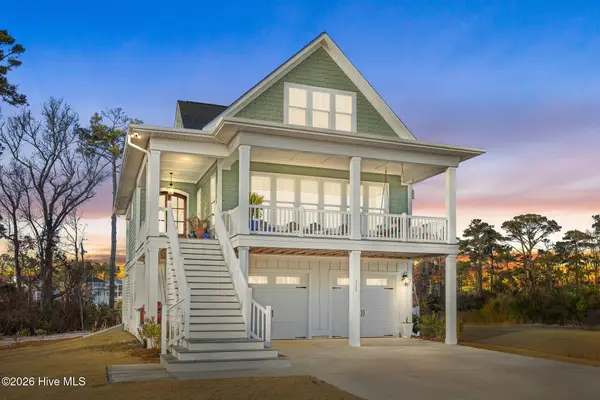 $875,000Active4 beds 4 baths2,879 sq. ft.
$875,000Active4 beds 4 baths2,879 sq. ft.515 Goldeneye Court, Beaufort, NC 28516
MLS# 100547355Listed by: TEAM STREAMLINE REAL ESTATE, LLC. - New
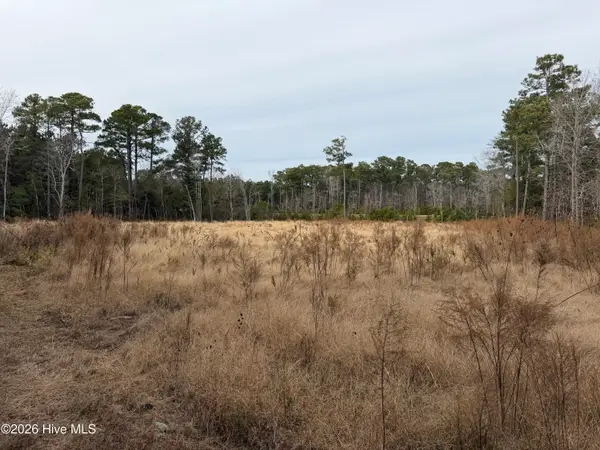 $110,000Active1.62 Acres
$110,000Active1.62 Acres132 Lena Perry Lane, Beaufort, NC 28516
MLS# 100547260Listed by: WHEATLY AND COMBS PREMIER PROPERTIES
