338 Taylorwood Drive, Beaufort, NC 28516
Local realty services provided by:Better Homes and Gardens Real Estate Lifestyle Property Partners
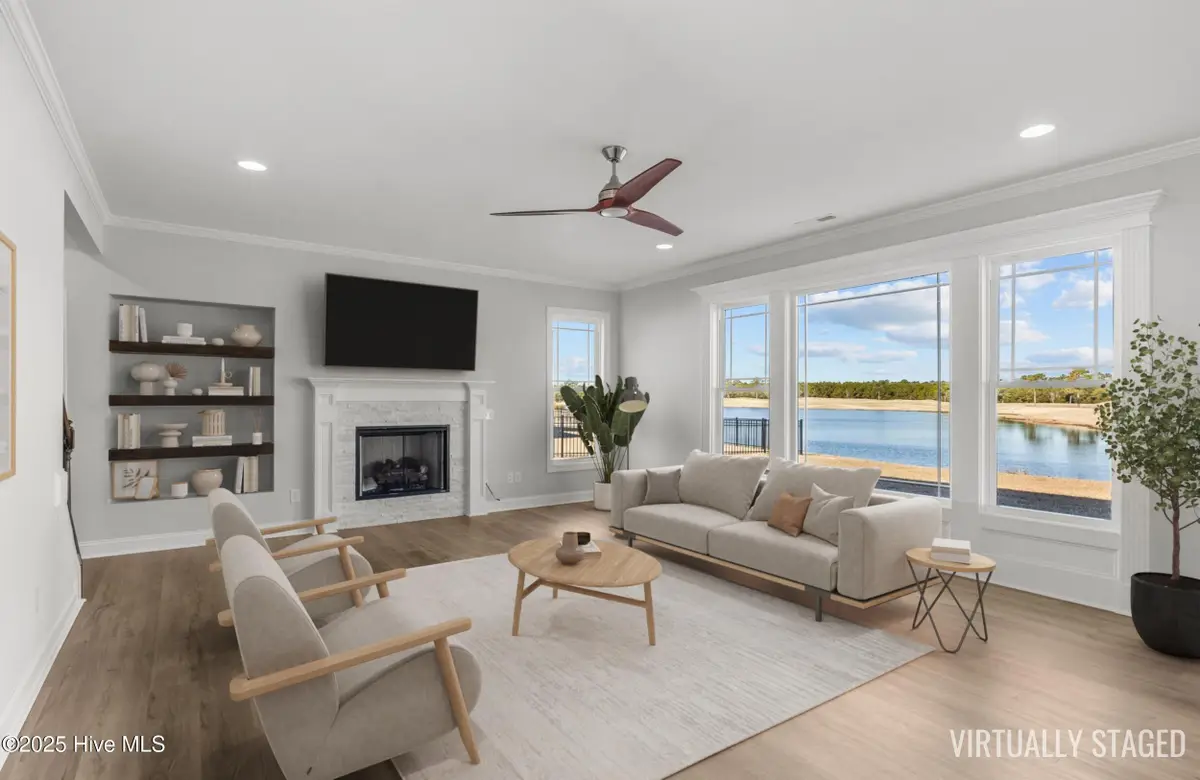
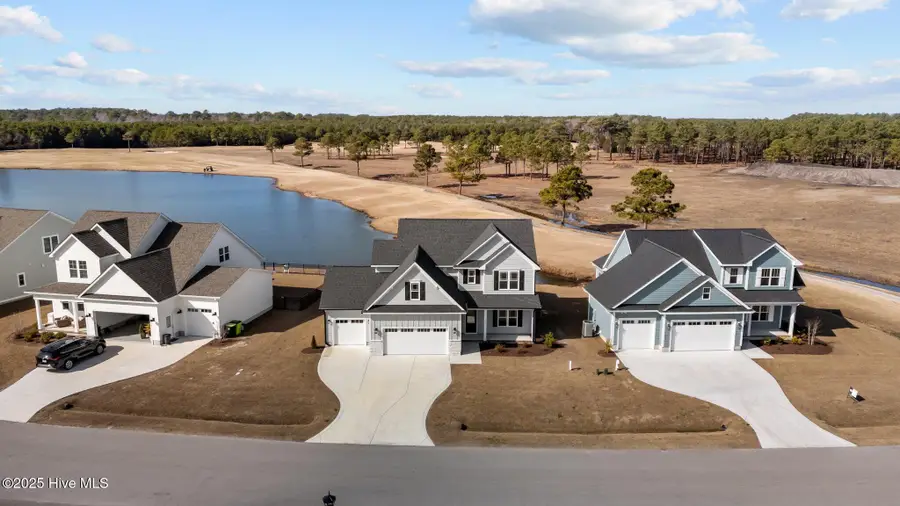
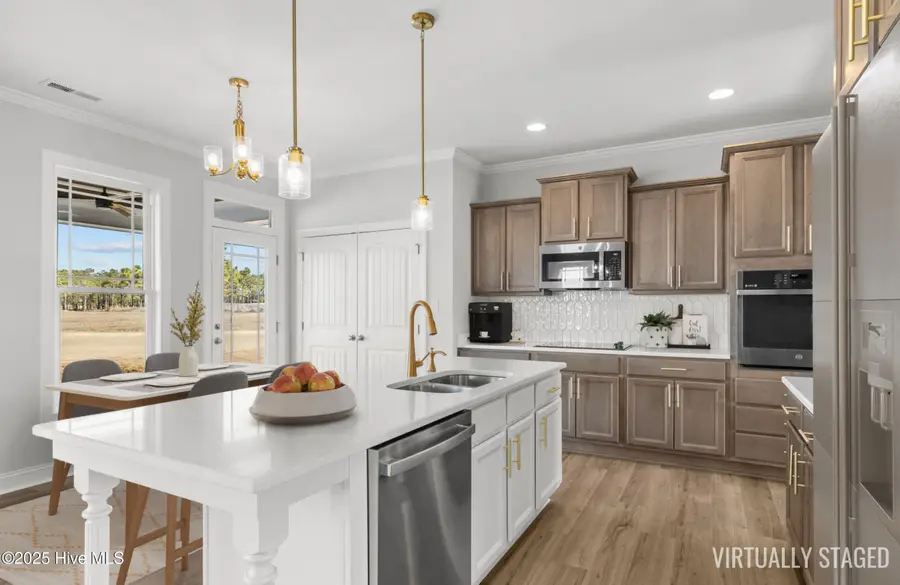
338 Taylorwood Drive,Beaufort, NC 28516
$559,900
- 3 Beds
- 3 Baths
- 2,271 sq. ft.
- Single family
- Pending
Listed by:mary cheatham king real estate team
Office:keller williams crystal coast
MLS#:100489917
Source:NC_CCAR
Price summary
- Price:$559,900
- Price per sq. ft.:$246.54
About this home
Discover exceptional living at 338 Taylorwood in Beaufort Club with this stunning 3-bedroom, 2.5-bath, 2-story home built by Cumberland Homes. Situated in the amenities-filled Beaufort Club community, which offers optional golf and pool/social memberships, with access to the Blue Heron restaurant, this home offers a perfect mix of comfort and style. The inviting entry foyer leads to a formal dining room with a trey ceiling and decorative wall trim, setting the tone for the home's thoughtful design. The gourmet kitchen, complete with an eat-at island for casual dining, seamlessly connects to a spacious living room featuring a gas log fireplace, floating shelves, and large windows that fill the space with natural light. Upstairs, the primary suite provides a private retreat with a trey ceiling, a luxurious bath, and an expansive closet. Outside, enjoy the covered rear porch, an ideal spot to relax and unwind. The three-car garage offers plenty of space for vehicles and storage. Don't miss your chance to own this remarkable home at 338 Taylorwood in Beaufort Club—schedule your private showing today and experience this exceptional community! $10,000 in Seller Concessions **Back on market due to no fault of the seller**
Contact an agent
Home facts
- Year built:2024
- Listing Id #:100489917
- Added:175 day(s) ago
- Updated:August 12, 2025 at 07:39 AM
Rooms and interior
- Bedrooms:3
- Total bathrooms:3
- Full bathrooms:2
- Half bathrooms:1
- Living area:2,271 sq. ft.
Heating and cooling
- Heating:Electric, Heat Pump, Heating
Structure and exterior
- Roof:Architectural Shingle
- Year built:2024
- Building area:2,271 sq. ft.
- Lot area:0.17 Acres
Schools
- High school:East Carteret
- Middle school:Beaufort
- Elementary school:Beaufort
Utilities
- Water:Municipal Water Available
Finances and disclosures
- Price:$559,900
- Price per sq. ft.:$246.54
- Tax amount:$926 (2023)
New listings near 338 Taylorwood Drive
- New
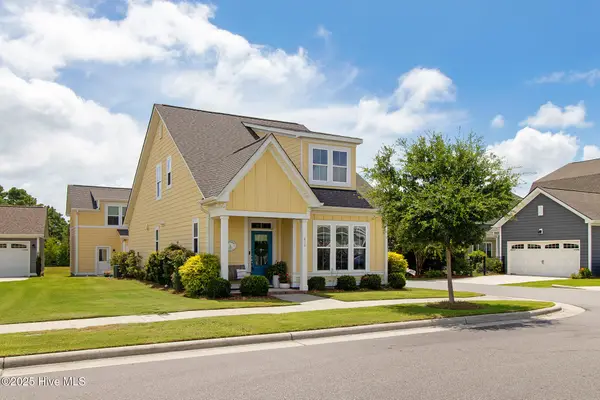 $699,000Active3 beds 3 baths2,320 sq. ft.
$699,000Active3 beds 3 baths2,320 sq. ft.416 Great Egret Way, Beaufort, NC 28516
MLS# 100524939Listed by: KELLER WILLIAMS CRYSTAL COAST - New
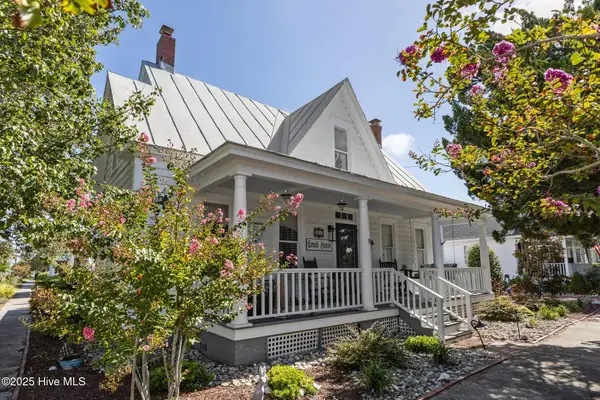 $1,399,900Active3 beds 3 baths1,896 sq. ft.
$1,399,900Active3 beds 3 baths1,896 sq. ft.301 Broad Street, Beaufort, NC 28516
MLS# 100524579Listed by: KELLER WILLIAMS CRYSTAL COAST - New
 $199,900Active1.02 Acres
$199,900Active1.02 Acres103 Indian Trail, Beaufort, NC 28516
MLS# 100524461Listed by: HTR COASTAL PROPERTIES - New
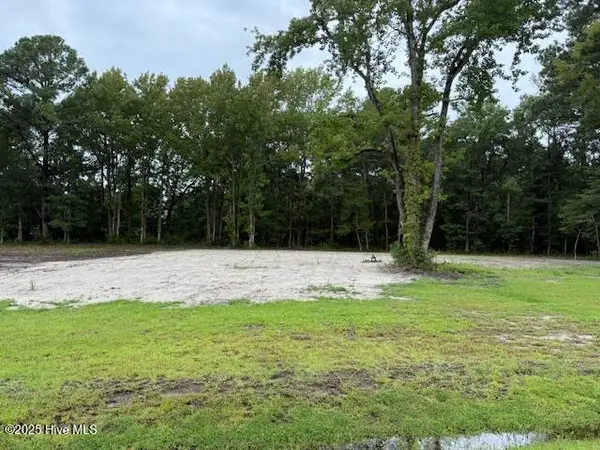 $199,900Active1.16 Acres
$199,900Active1.16 Acres113 Indian Trail, Beaufort, NC 28516
MLS# 100524462Listed by: HTR COASTAL PROPERTIES - New
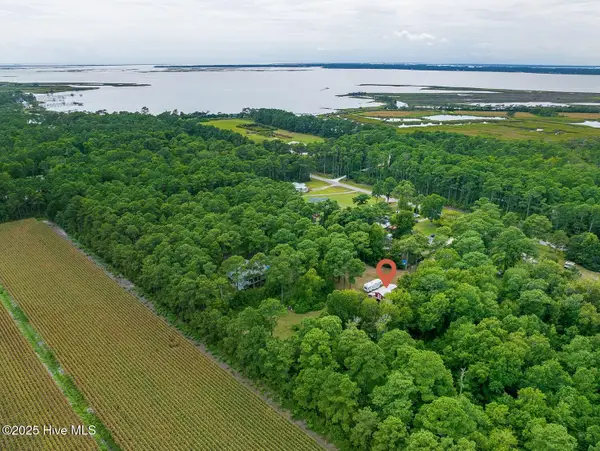 $150,000Active2.23 Acres
$150,000Active2.23 Acres727 Crow Hill Road, Beaufort, NC 28516
MLS# 100524301Listed by: KELLER WILLIAMS CRYSTAL COAST - New
 $481,000Active1 beds 1 baths911 sq. ft.
$481,000Active1 beds 1 baths911 sq. ft.420 Pollock Street, Beaufort, NC 28516
MLS# 100524314Listed by: KELLER WILLIAMS CRYSTAL COAST - New
 $249,000Active6.22 Acres
$249,000Active6.22 Acres740 Sandy Point Drive, Beaufort, NC 28516
MLS# 100524243Listed by: UNITED COUNTRY RESPESS WILDER - New
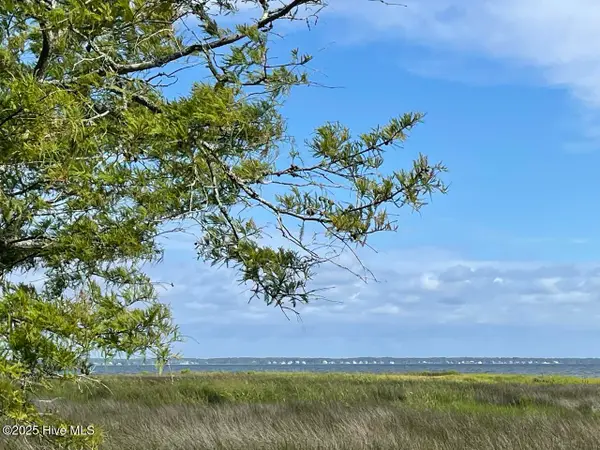 $130,000Active3.5 Acres
$130,000Active3.5 Acres239 Garbacon Drive, Beaufort, NC 28516
MLS# 100524237Listed by: UNITED COUNTRY RESPESS WILDER - New
 $140,000Active3.59 Acres
$140,000Active3.59 Acres237 Garbacon Drive, Beaufort, NC 28516
MLS# 100524238Listed by: UNITED COUNTRY RESPESS WILDER - New
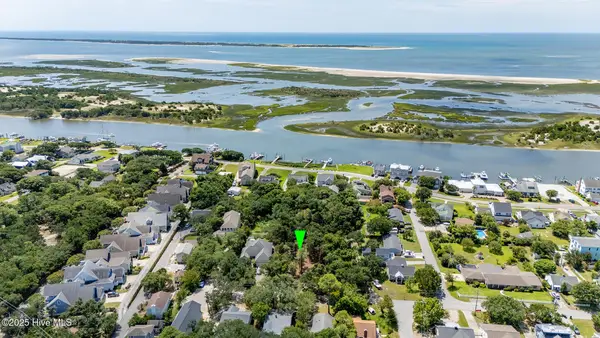 $399,000Active0.23 Acres
$399,000Active0.23 Acres1608 Ann Street, Beaufort, NC 28516
MLS# 100523923Listed by: EDDY MYERS REAL ESTATE
