404 Summer Duck Drive, Beaufort, NC 28516
Local realty services provided by:Better Homes and Gardens Real Estate Lifestyle Property Partners
404 Summer Duck Drive,Beaufort, NC 28516
$1,379,000
- 3 Beds
- 3 Baths
- 2,815 sq. ft.
- Single family
- Active
Listed by: amy mcgilvary, team streamline real estate
Office: team streamline real estate, llc.
MLS#:100542958
Source:NC_CCAR
Price summary
- Price:$1,379,000
- Price per sq. ft.:$489.88
About this home
An incredible opportunity for the Presale of a beautifully built custom home by award winning Streamline Developers in the highly sought after Peninsula of Beau Coast! Located in the heart of Beaufort and just a short golf cart ride to boutique shopping, amazing restaurants, coffee shops, and local music venues speckled along the most beautiful waterfront on the East Coast! This custom home will feature a ground floor primary bedroom with a beautiful ensuite bath complete with walk-in fully tiled shower, free-standing soaking tub, double vanities, designer quartz counter tops, and a large walk-in closet. The elegant chef's kitchen will feature a premier stainless appliance package with gas range, farmhouse style sink, glass mosaic tile backsplash, polished nickel hardware and a large island for entertaining which overlooks the great room with gas log fireplace dressed with a designer-stone surround and custom built-ins and beautiful windows to allow plenty of natural light. The great room then opens out to the covered rear porch for enjoying those tranquil Beaufort evenings with friends and family. Common area flooring in luxury Palladio engineered hardwood and designer tiled floors in bathrooms give this home a luxury and detailed finish. Looking for a home with office space for those who work remote? Look no further as this home has those in mind. On the second level you will find two guest bedrooms complete with a shared full bathroom, featuring dual vanities and separate water closet. There is an impressive bonus room over the 3-car garage which could be used as a second family room or entertaining space. Need more space? This home also features a sizeable loft with endless possibilities. Enjoy all the amenities that Beau Coast offers including a resort style pool, gorgeous clubhouse, pickleball courts, dog parks, kayak barn, day dock on Taylor's Creek, fitness room, and more. This home is sure to move quickly so act fast! Completion expected Summer 2026.
Contact an agent
Home facts
- Year built:2026
- Listing ID #:100542958
- Added:93 day(s) ago
- Updated:February 26, 2026 at 10:56 PM
Rooms and interior
- Bedrooms:3
- Total bathrooms:3
- Full bathrooms:2
- Half bathrooms:1
- Rooms Total:9
- Flooring:Carpet, Tile, Wood
- Bathrooms Description:Walk-in Shower
- Kitchen Description:Dishwasher, Disposal, Ice Maker, Kitchen Island, Pantry, Refrigerator
- Bedroom Description:Master Downstairs, Walk-In Closet(s)
- Living area:2,815 sq. ft.
Heating and cooling
- Cooling:Central Air, Heat Pump, Zoned
- Heating:Electric, Heat Pump, Heating, Zoned
Structure and exterior
- Roof:Architectural Shingle
- Year built:2026
- Building area:2,815 sq. ft.
- Lot area:0.42 Acres
- Construction Materials:Fiber Cement
- Exterior Features:Covered, Porch
- Foundation Description:Raised, Slab
- Levels:2 Story
Schools
- High school:East Carteret
- Middle school:Beaufort
- Elementary school:Beaufort
Finances and disclosures
- Price:$1,379,000
- Price per sq. ft.:$489.88
Features and amenities
- Appliances:Dishwasher, Disposal, Ice Maker, Refrigerator
- Laundry features:Washer Hookup
- Amenities:Boat Dock, Ceiling Fan(s), Clubhouse, Comm Garden, Community Pool, Dog Park, Fitness Center, Management, Pickleball, Walk-In Closet(s)
- Pool features:Community Pool
New listings near 404 Summer Duck Drive
- New
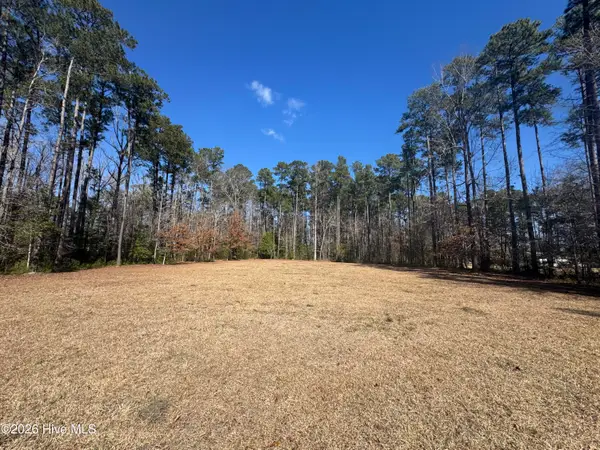 $85,000Active5.04 Acres
$85,000Active5.04 Acres4836 Merrimon Road, Beaufort, NC 28516
MLS# 100556861Listed by: PUTNAM REAL ESTATE - New
 $544,900Active3 beds 3 baths1,973 sq. ft.
$544,900Active3 beds 3 baths1,973 sq. ft.201 Sycamore Drive, Beaufort, NC 28516
MLS# 100556715Listed by: CENTURY 21 COASTAL ADVANTAGE - New
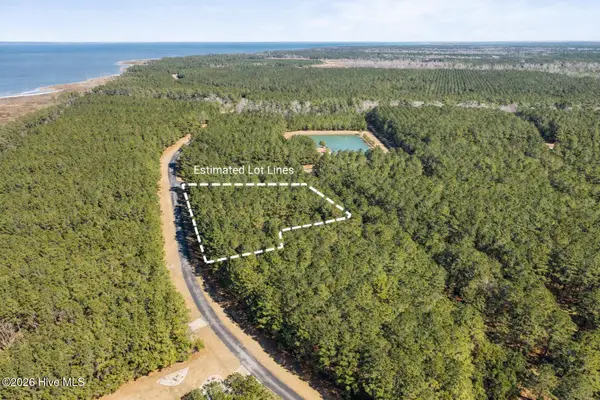 $70,000Active1.04 Acres
$70,000Active1.04 Acres116 Garbacon Drive, Beaufort, NC 28516
MLS# 100556685Listed by: KELLER WILLIAMS CRYSTAL COAST - New
 $178,200Active0.3 Acres
$178,200Active0.3 Acres116 Willow Street, Beaufort, NC 28516
MLS# 100556588Listed by: RE/MAX OCEAN PROPERTIES - New
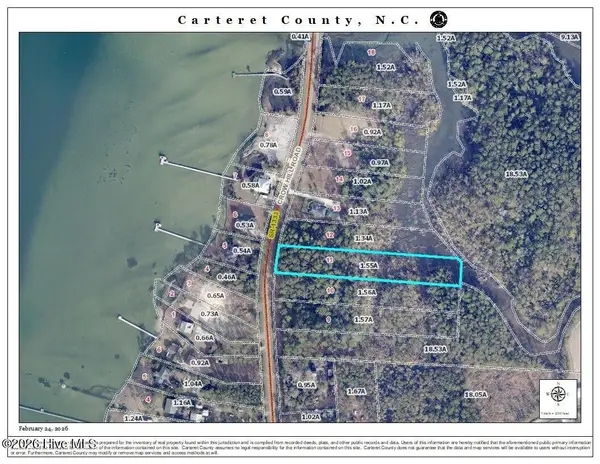 $105,000Active1.54 Acres
$105,000Active1.54 Acres975 Crow Hill Road, Beaufort, NC 28516
MLS# 100556422Listed by: KELLER WILLIAMS CRYSTAL COAST - New
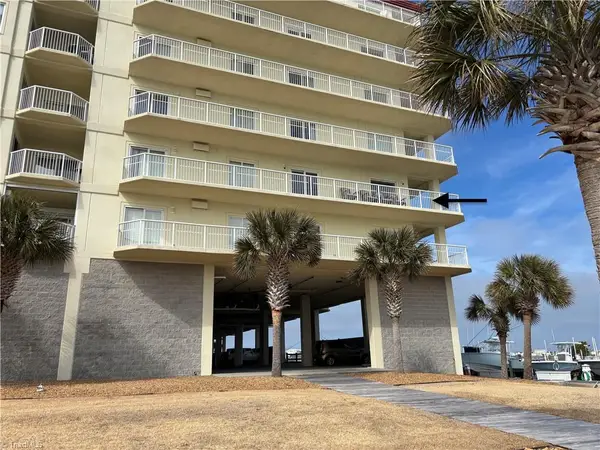 $1,150,000Active-- beds -- baths
$1,150,000Active-- beds -- baths100 Olde Towne Yacht Club Drive, Beaufort, NC 28516
MLS# 1209894Listed by: SMITHERMAN REALTY - New
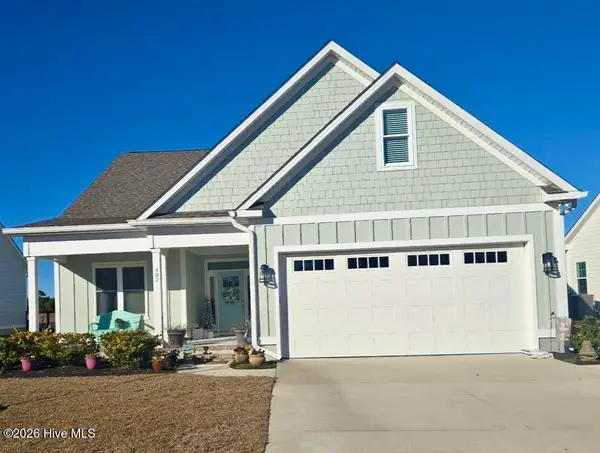 $729,000Active5 beds 3 baths2,933 sq. ft.
$729,000Active5 beds 3 baths2,933 sq. ft.402 Taylorwood Drive, Beaufort, NC 28516
MLS# 100556075Listed by: THE GRANDE AGENCY, LLC - New
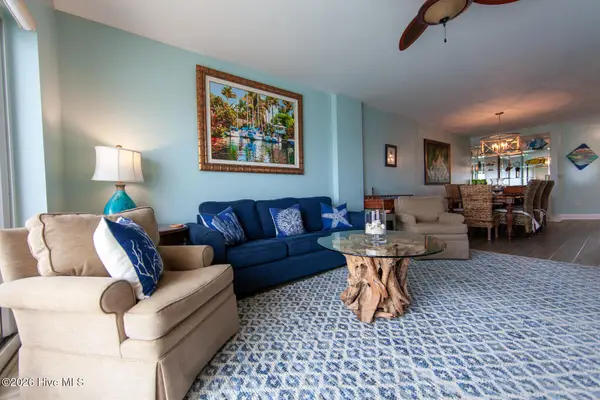 $715,000Active3 beds 2 baths1,447 sq. ft.
$715,000Active3 beds 2 baths1,447 sq. ft.100 Olde Towne Yacht Club Drive #713, Beaufort, NC 28516
MLS# 100556042Listed by: REAL ESTATE PLUS - New
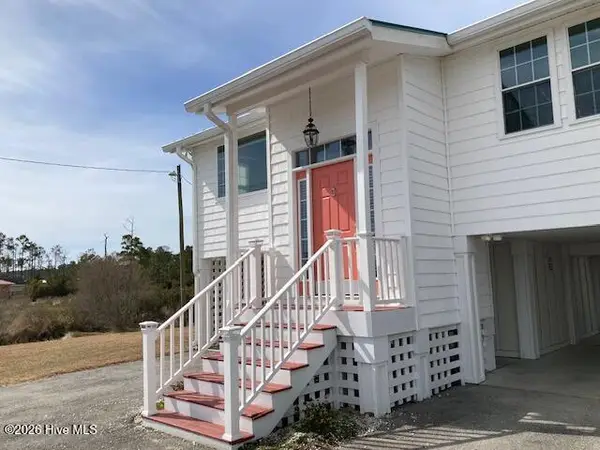 $315,000Active2 beds 2 baths1,100 sq. ft.
$315,000Active2 beds 2 baths1,100 sq. ft.2917 Highway 70, Beaufort, NC 28516
MLS# 100555888Listed by: KELLER WILLIAMS CRYSTAL COAST - New
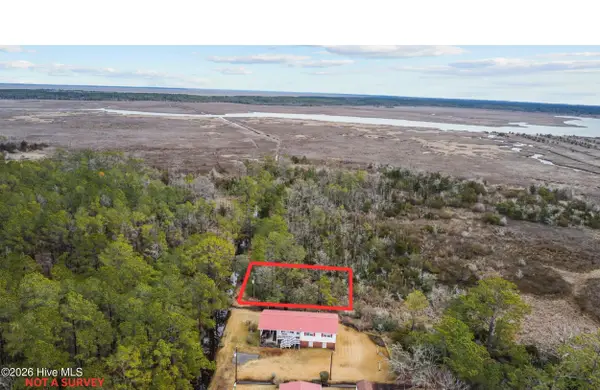 $20,000Active0.16 Acres
$20,000Active0.16 Acres00 Old North River Road, Beaufort, NC 28516
MLS# 100555768Listed by: REALTY ONE GROUP EAST

