413 Pelican Harbor Road, Beaufort, NC 28516
Local realty services provided by:Better Homes and Gardens Real Estate Lifestyle Property Partners
413 Pelican Harbor Road,Beaufort, NC 28516
$630,000
- 3 Beds
- 2 Baths
- 2,166 sq. ft.
- Single family
- Pending
Listed by: emily isenhart
Office: realty one group navigate
MLS#:100526184
Source:NC_CCAR
Price summary
- Price:$630,000
- Price per sq. ft.:$290.86
About this home
This stunning one-level home with a spacious bonus room overlooks Wards Creek and offers the perfect blend of comfort, style, and coastal living. With three bedrooms and two baths, the home has been beautifully updated to make it move-in ready.
Enjoy peace of mind with a whole-house generator, new water filtration system and HVAC. Step outside to a brand-new deck designed for entertaining, or relax in the new swim spa while taking in the serene views. Inside, the bonus room has been refreshed with new flooring. Cathedral ceilings and upgraded windows looking out to the water make quite a statement as you enter the front door. Palladian windows perfectly frame the breathtaking water views!
This waterfront community also features a convenient boat ramp for days spent exploring the coast. Just 15 minutes away, downtown Beaufort invites you to experience everything it has to offer—from historic landmarks and waterfront dining to charming boutiques, festivals, and the local farmers' market.
Don't miss your chance to own this beautifully updated coastal retreat in one of North Carolina's most sought-after towns.
Contact an agent
Home facts
- Year built:1995
- Listing ID #:100526184
- Added:123 day(s) ago
- Updated:December 22, 2025 at 08:42 AM
Rooms and interior
- Bedrooms:3
- Total bathrooms:2
- Full bathrooms:2
- Living area:2,166 sq. ft.
Heating and cooling
- Cooling:Heat Pump, Zoned
- Heating:Electric, Fireplace(s), Heat Pump, Heating, Hot Water, Propane
Structure and exterior
- Roof:Shingle
- Year built:1995
- Building area:2,166 sq. ft.
- Lot area:0.6 Acres
Schools
- High school:East Carteret
- Middle school:Down East
- Elementary school:Harkers Island
Utilities
- Water:Well
Finances and disclosures
- Price:$630,000
- Price per sq. ft.:$290.86
New listings near 413 Pelican Harbor Road
- New
 $387,700Active3 beds 2 baths1,878 sq. ft.
$387,700Active3 beds 2 baths1,878 sq. ft.2973 Highway 70, Beaufort, NC 28516
MLS# 100546229Listed by: REALTY ONE GROUP NAVIGATE  $6,900,000Active1394 Acres
$6,900,000Active1394 AcresUs Highway 64 (tract: Devils Gut), BEAUFORT, NC 28516
MLS# NCOT2000028Listed by: ADVANCE LAND AND TIMBER LLC- New
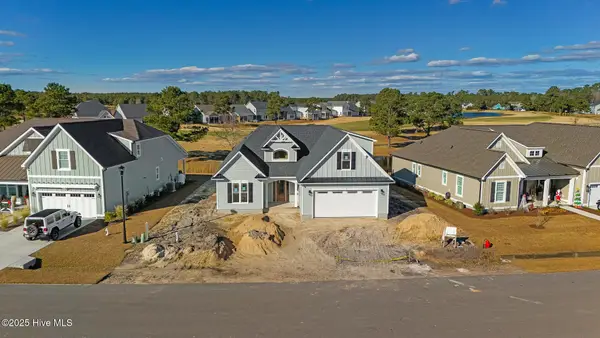 $584,900Active3 beds 3 baths2,351 sq. ft.
$584,900Active3 beds 3 baths2,351 sq. ft.111 Windswept Lane, Beaufort, NC 28516
MLS# 100545957Listed by: KELLER WILLIAMS CRYSTAL COAST - New
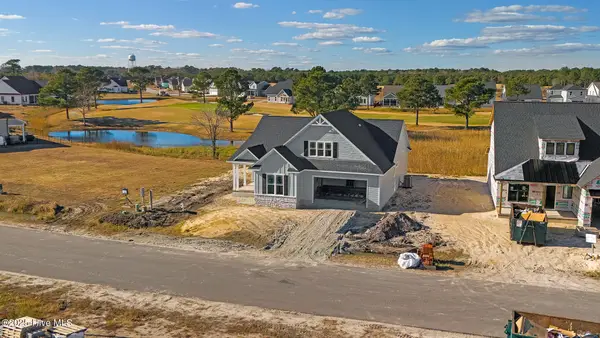 $579,900Active3 beds 3 baths2,481 sq. ft.
$579,900Active3 beds 3 baths2,481 sq. ft.119 Windswept Lane, Beaufort, NC 28516
MLS# 100545958Listed by: KELLER WILLIAMS CRYSTAL COAST - New
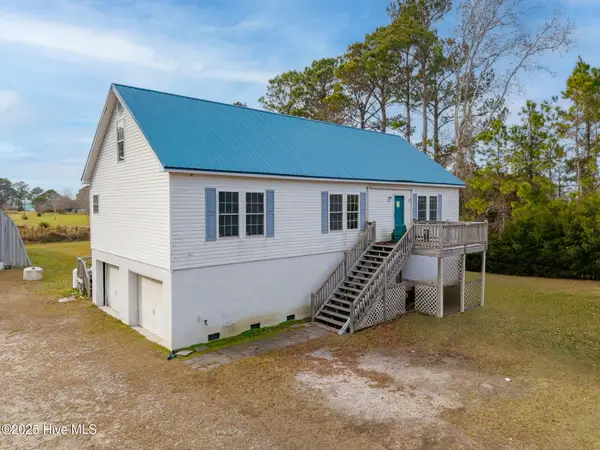 $315,000Active3 beds 2 baths1,512 sq. ft.
$315,000Active3 beds 2 baths1,512 sq. ft.1155 Highway 101, Beaufort, NC 28516
MLS# 100545510Listed by: KELLER WILLIAMS CRYSTAL COAST - New
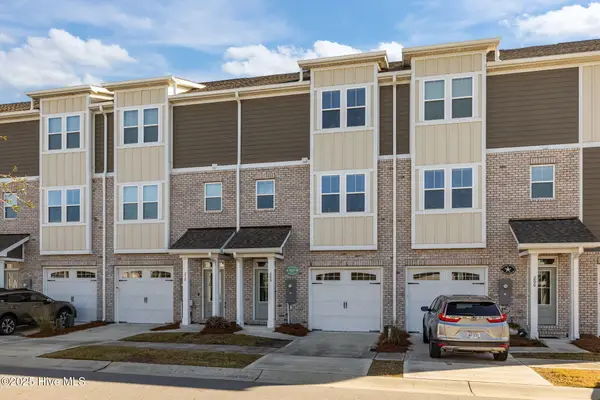 $465,000Active3 beds 4 baths1,877 sq. ft.
$465,000Active3 beds 4 baths1,877 sq. ft.208 Gray Duck Drive, Beaufort, NC 28516
MLS# 100544232Listed by: KELLER WILLIAMS CRYSTAL COAST - New
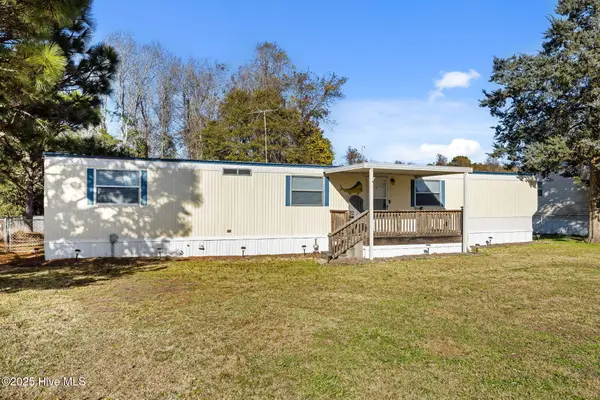 $184,900Active2 beds 2 baths1,022 sq. ft.
$184,900Active2 beds 2 baths1,022 sq. ft.105 Ronnie Road, Beaufort, NC 28516
MLS# 100545037Listed by: EXP REALTY 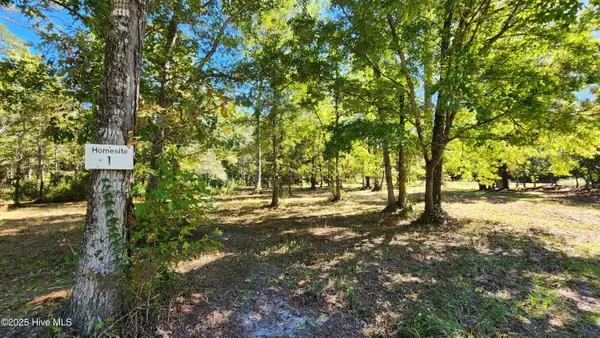 $69,000Active2.66 Acres
$69,000Active2.66 Acres112 Sandy Point Drive, Beaufort, NC 28516
MLS# 100544854Listed by: BEAUFORT REALTY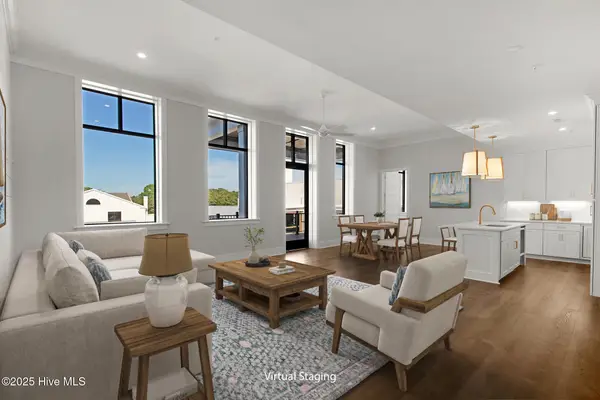 $899,000Active3 beds 2 baths1,587 sq. ft.
$899,000Active3 beds 2 baths1,587 sq. ft.805 Mulberry Street #Unit 203, Beaufort, NC 28516
MLS# 100544760Listed by: KELLER WILLIAMS CRYSTAL COAST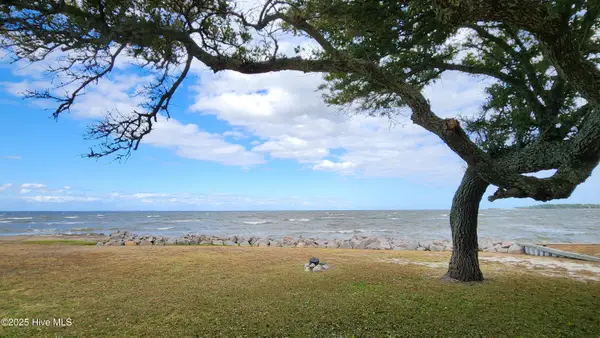 $300,000Active0.56 Acres
$300,000Active0.56 Acres187 Pamlico Parkway, Beaufort, NC 28516
MLS# 100544712Listed by: BEAUFORT REALTY
