434 Goldeneye Court, Beaufort, NC 28516
Local realty services provided by:Better Homes and Gardens Real Estate Elliott Coastal Living
434 Goldeneye Court,Beaufort, NC 28516
$650,000
- 3 Beds
- 2 Baths
- 2,080 sq. ft.
- Single family
- Active
Listed by:nicolina emory
Office:northgroup
MLS#:100536555
Source:NC_CCAR
Price summary
- Price:$650,000
- Price per sq. ft.:$312.5
About this home
Welcome to 434 Goldeneye Court, a beautifully maintained single-story home located in the sought-after, award winning Beau Coast community in Beaufort, North Carolina. This rare one-level home offers over 2,000 square feet of thoughtfully designed living space and includes a two-car garage, making it both spacious and functional.
Inside, you'll find an open concept floor plan that seamlessly connects the kitchen, living, and dedicated dining areas, perfect for both everyday living and entertaining. The kitchen has a gas stove and quartz countertops, with stainless appliances and a warming drawer.
There is impressive amount of storage throughout the home. This floor plan includes two generous walk-in closet in the master, three additional hall closets, a full walk-in pantry, and a separate laundry room, providing convenient storage options for every need. There are custom built ins next to the gas fireplace, a whole home water softener system and upgraded light fixtures.
One of the standout features is the large screened-in porch with a tile floor, offering the perfect place to relax and enjoy the coastal breeze in comfort and style.
Located just minutes from historic downtown Beaufort, where you'll find local shops, restaurants, waterfront views, and events.
As a resident of Beau Coast, you'll enjoy access to top-tier community amenities including a clubhouse with a full kitchen, fitness center, dog park, a stocked lake for fishing and kayaking, community garden, pickle ball court, swimming pool, day dock, kayak barn, walking trails, and an on-site market and café. You get all this PLUS a community dock and viewing area on the beautiful Taylor's Creek.
Don't miss this rare opportunity to own a spacious, single-level home in one of North Carolina's most desirable coastal communities. Schedule your showing today!
Contact an agent
Home facts
- Year built:2021
- Listing ID #:100536555
- Added:1 day(s) ago
- Updated:October 18, 2025 at 10:21 AM
Rooms and interior
- Bedrooms:3
- Total bathrooms:2
- Full bathrooms:2
- Living area:2,080 sq. ft.
Heating and cooling
- Cooling:Central Air
- Heating:Electric, Forced Air, Heat Pump, Heating
Structure and exterior
- Roof:Shingle
- Year built:2021
- Building area:2,080 sq. ft.
- Lot area:0.17 Acres
Schools
- High school:East Carteret
- Middle school:Beaufort
- Elementary school:Beaufort
Utilities
- Water:Water Connected
- Sewer:Sewer Connected
Finances and disclosures
- Price:$650,000
- Price per sq. ft.:$312.5
New listings near 434 Goldeneye Court
- New
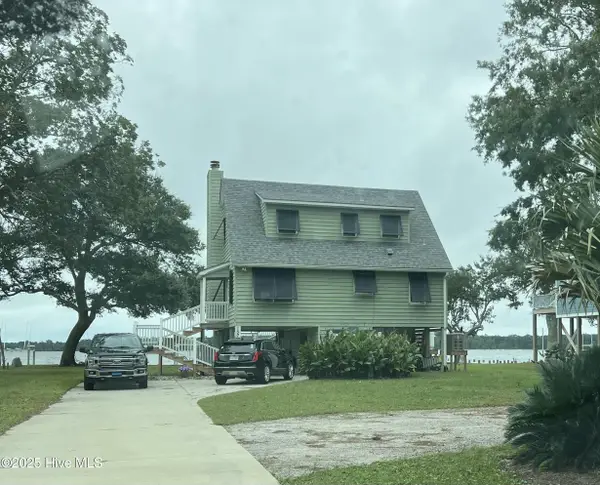 $590,000Active3 beds 2 baths1,523 sq. ft.
$590,000Active3 beds 2 baths1,523 sq. ft.157 S River Drive, Beaufort, NC 28516
MLS# 100536727Listed by: REALTY WORLD FIRST COAST RLTY 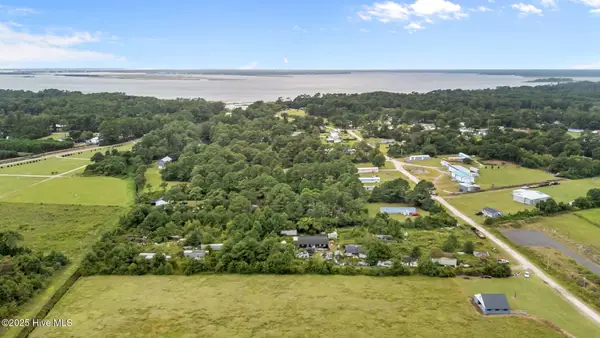 $175,000Pending3.04 Acres
$175,000Pending3.04 AcresAddress Withheld By Seller, Beaufort, NC 28516
MLS# 100531413Listed by: LINDA RIKE REAL ESTATE- New
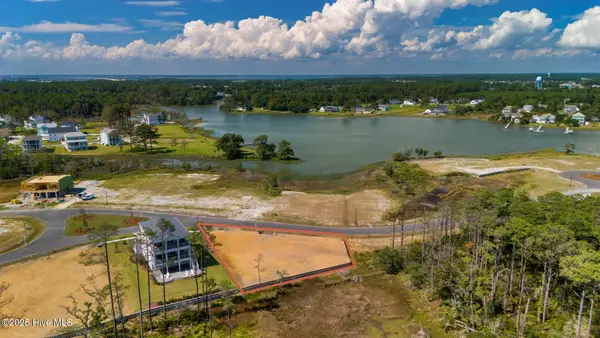 $653,650Active0.32 Acres
$653,650Active0.32 Acres530 Freedom Park Road, Beaufort, NC 28516
MLS# 100536253Listed by: KELLER WILLIAMS CRYSTAL COAST - New
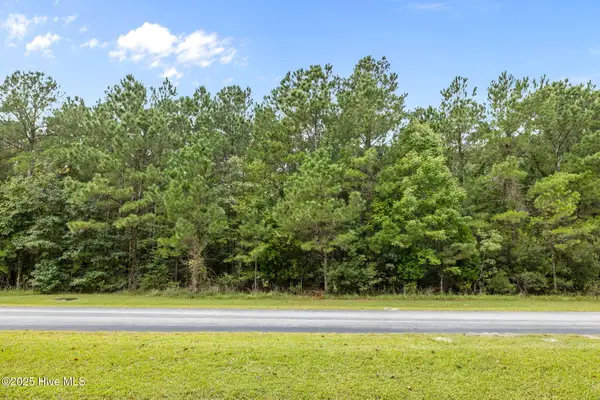 $28,000Active1.64 Acres
$28,000Active1.64 Acres207 Garbacon Drive, Beaufort, NC 28516
MLS# 100536110Listed by: KELLER WILLIAMS CRYSTAL COAST - New
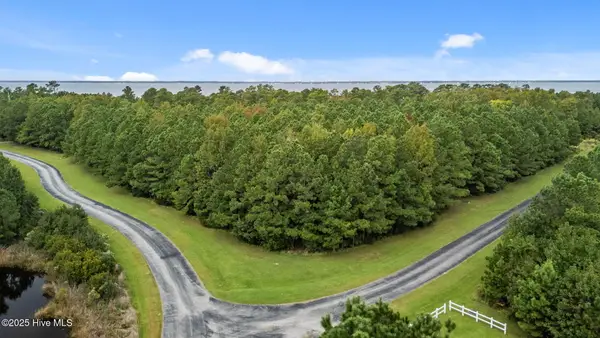 $43,500Active1.53 Acres
$43,500Active1.53 Acres317 Garbacon Drive, Beaufort, NC 28516
MLS# 100536111Listed by: KELLER WILLIAMS CRYSTAL COAST - New
 $284,500Active3 beds 2 baths1,188 sq. ft.
$284,500Active3 beds 2 baths1,188 sq. ft.301 Courtyard E #301, Beaufort, NC 28516
MLS# 100536086Listed by: RE/MAX OCEAN PROPERTIES - New
 $85,000Active3.44 Acres
$85,000Active3.44 Acres127 Garbacon Drive, Beaufort, NC 28516
MLS# 100536035Listed by: LINDA RIKE REAL ESTATE - New
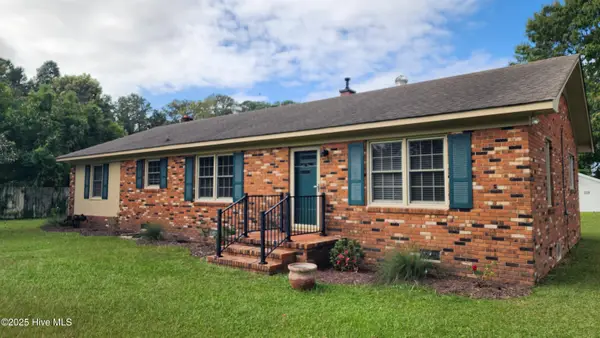 $393,000Active3 beds 2 baths1,680 sq. ft.
$393,000Active3 beds 2 baths1,680 sq. ft.2547 Highway 70, Beaufort, NC 28516
MLS# 100535757Listed by: BEAUFORT REALTY - New
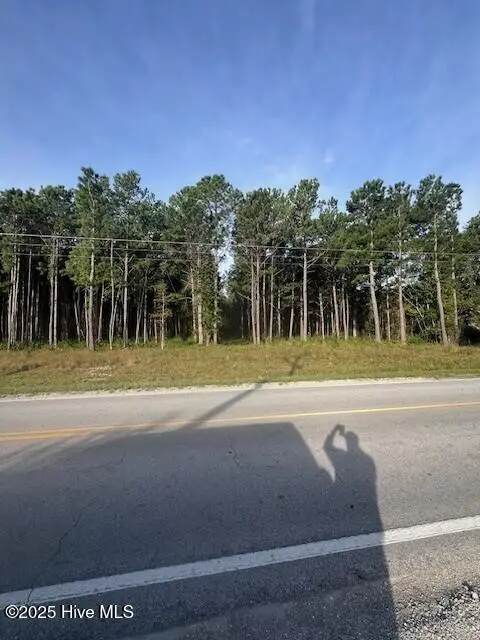 $369,000Active21 Acres
$369,000Active21 Acres1020 Harkers Island Road, Beaufort, NC 28516
MLS# 100535476Listed by: LIGHTHOUSE REALTY
