435 Goldeneye Court, Beaufort, NC 28516
Local realty services provided by:Better Homes and Gardens Real Estate Lifestyle Property Partners


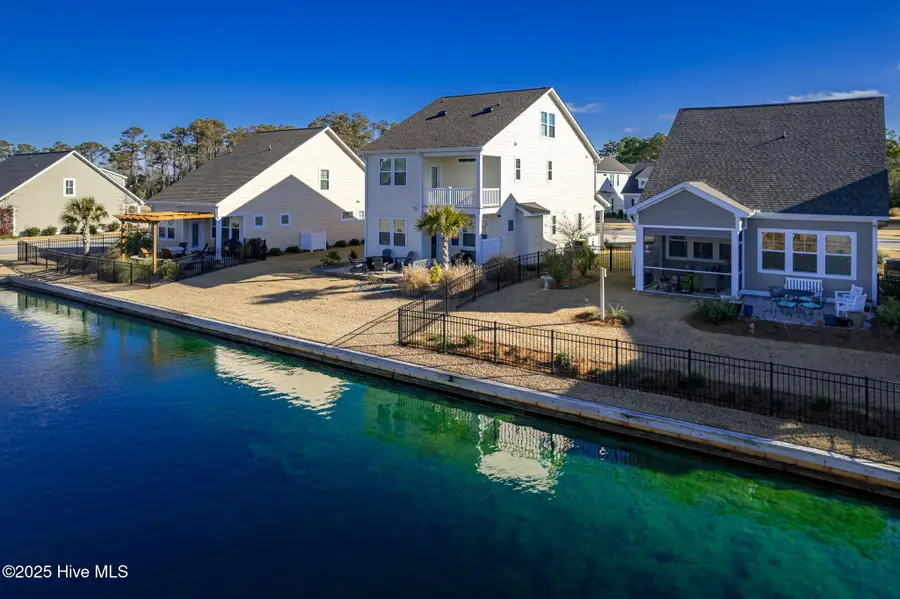
435 Goldeneye Court,Beaufort, NC 28516
$839,900
- 4 Beds
- 3 Baths
- 2,790 sq. ft.
- Single family
- Active
Listed by:mary cheatham king real estate team
Office:keller williams crystal coast
MLS#:100487522
Source:NC_CCAR
Price summary
- Price:$839,900
- Price per sq. ft.:$301.04
About this home
Bright and airy, this beautifully designed and fully furnished coastal home on Traders Lake in Beau Coast offers 4 bedrooms, 3 baths, and a bonus room. The first floor features a convenient bedroom and full bath, while the modern kitchen, equipped with stainless steel appliances, opens to a spacious living room with a cozy fireplace. A charming breakfast nook leads directly to a woven paver patio with serene views of Traders Lake.
Upstairs, the principal bedroom boasts a luxurious ensuite bath and a private deck. Two additional bedrooms share a full bath. The third floor offers a versatile bonus room, ideal for extra living space or a home office.
Beau Coast amenities include a community pool, clubhouse, Traders Lake dock and fire pit, Front Street Beau Coast dock, pickleball courts, fitness center, and dog park.
Discover the charm and effortless lifestyle of Beau Coast living!
Contact an agent
Home facts
- Year built:2021
- Listing Id #:100487522
- Added:190 day(s) ago
- Updated:August 16, 2025 at 10:16 AM
Rooms and interior
- Bedrooms:4
- Total bathrooms:3
- Full bathrooms:3
- Living area:2,790 sq. ft.
Heating and cooling
- Heating:Electric, Heat Pump, Heating
Structure and exterior
- Roof:Shingle
- Year built:2021
- Building area:2,790 sq. ft.
- Lot area:0.15 Acres
Schools
- High school:East Carteret
- Middle school:Beaufort
- Elementary school:Beaufort
Utilities
- Water:Municipal Water Available
Finances and disclosures
- Price:$839,900
- Price per sq. ft.:$301.04
- Tax amount:$3,825 (2025)
New listings near 435 Goldeneye Court
- New
 $35,000Active0.7 Acres
$35,000Active0.7 Acres138 Neuse Drive, Beaufort, NC 28516
MLS# 100525273Listed by: LINDA RIKE REAL ESTATE - New
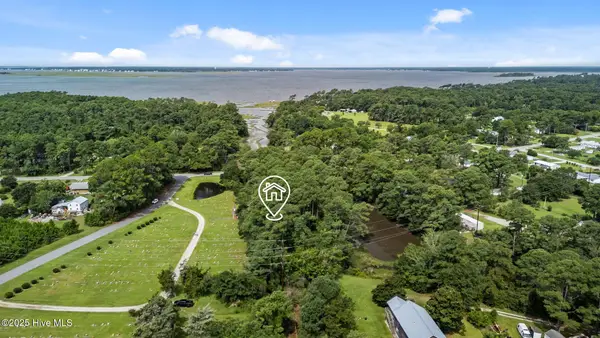 $100,000Active1.06 Acres
$100,000Active1.06 Acres806 Highway 101, Beaufort, NC 28516
MLS# 100525277Listed by: LINDA RIKE REAL ESTATE - New
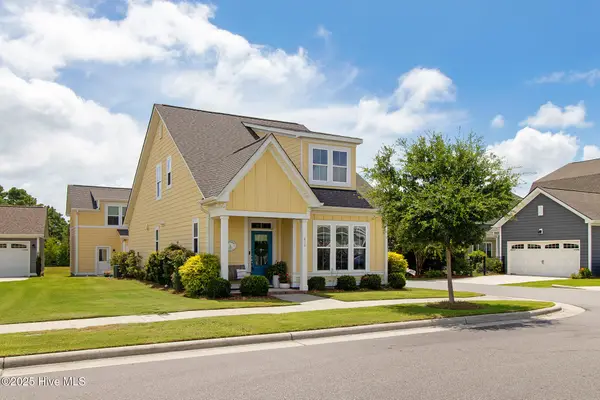 $699,000Active3 beds 3 baths2,320 sq. ft.
$699,000Active3 beds 3 baths2,320 sq. ft.416 Great Egret Way, Beaufort, NC 28516
MLS# 100524939Listed by: KELLER WILLIAMS CRYSTAL COAST - New
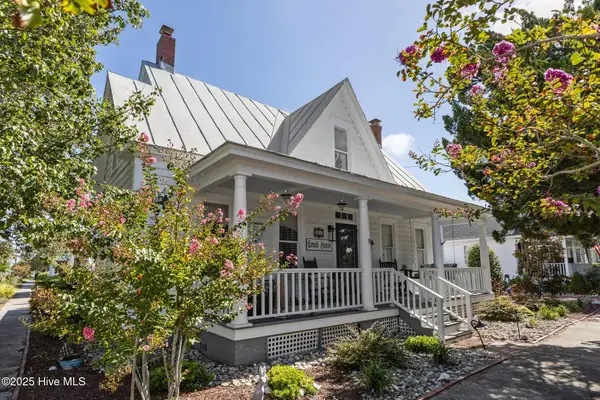 $1,399,900Active3 beds 3 baths1,896 sq. ft.
$1,399,900Active3 beds 3 baths1,896 sq. ft.301 Broad Street, Beaufort, NC 28516
MLS# 100524579Listed by: KELLER WILLIAMS CRYSTAL COAST - New
 $199,900Active1.02 Acres
$199,900Active1.02 Acres103 Indian Trail, Beaufort, NC 28516
MLS# 100524461Listed by: HTR COASTAL PROPERTIES - New
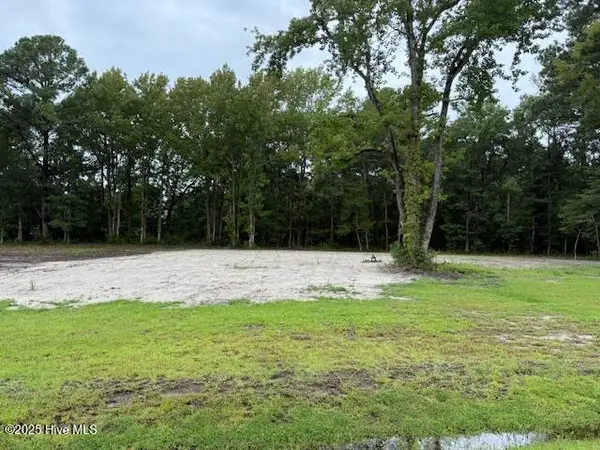 $199,900Active1.16 Acres
$199,900Active1.16 Acres113 Indian Trail, Beaufort, NC 28516
MLS# 100524462Listed by: HTR COASTAL PROPERTIES - New
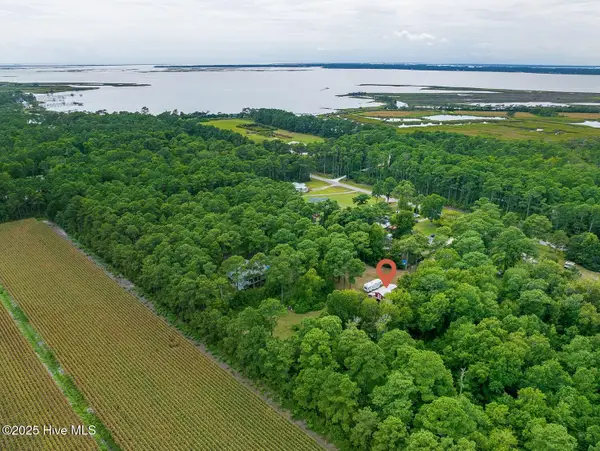 $150,000Active2.23 Acres
$150,000Active2.23 Acres727 Crow Hill Road, Beaufort, NC 28516
MLS# 100524301Listed by: KELLER WILLIAMS CRYSTAL COAST - New
 $481,000Active1 beds 1 baths911 sq. ft.
$481,000Active1 beds 1 baths911 sq. ft.420 Pollock Street, Beaufort, NC 28516
MLS# 100524314Listed by: KELLER WILLIAMS CRYSTAL COAST - New
 $249,000Active6.22 Acres
$249,000Active6.22 Acres740 Sandy Point Drive, Beaufort, NC 28516
MLS# 100524243Listed by: UNITED COUNTRY RESPESS WILDER - New
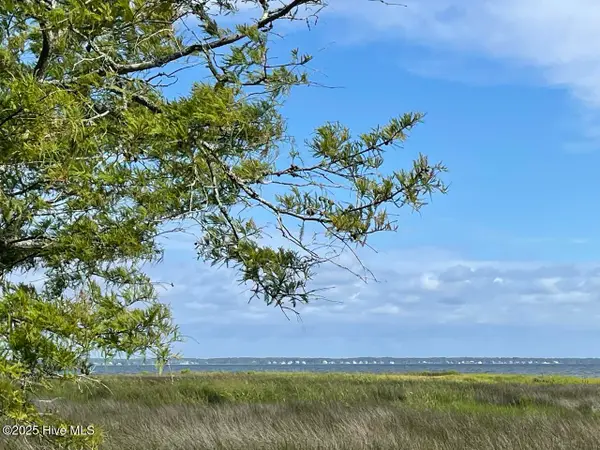 $130,000Active3.5 Acres
$130,000Active3.5 Acres239 Garbacon Drive, Beaufort, NC 28516
MLS# 100524237Listed by: UNITED COUNTRY RESPESS WILDER
