503 E Great Egret Way, Beaufort, NC 28516
Local realty services provided by:Better Homes and Gardens Real Estate Lifestyle Property Partners
503 E Great Egret Way,Beaufort, NC 28516
$599,500
- 3 Beds
- 3 Baths
- 2,014 sq. ft.
- Single family
- Active
Listed by: mary cheatham king real estate team
Office: keller williams crystal coast
MLS#:100532710
Source:NC_CCAR
Price summary
- Price:$599,500
- Price per sq. ft.:$297.67
About this home
SELLER IS OFFERING A $10,000 USE-AS-YOU-CHOOSE INCENTIVE! Nestled in the heart of The Cottages at Front Street Village, 503 East Great Egret Way pairs coastal charm with modern comfort. Built by Cumberland Homes, the Tidewater floor plan features 3 bedrooms, 2.5 bathrooms, and 2,014 square feet of thoughtfully designed living space, complemented by a two-car garage. The reverse floor plan places the main living area and primary suite upstairs, giving you a light-filled retreat with a fresh perspective.
The second floor is home to a welcoming living room with upgraded trim and a decorative oak stairway that leads to the heart of the home — a beautiful kitchen with built-in stainless steel appliances, custom cabinetry, and a tile backsplash. The nearby living space seamlessly transitions to outdoor living spaces, while the primary suite provides a private place to get away from it all with a walk-in shower, dual vanities, and a spacious closet.
Downstairs, two additional bedrooms and a full bath create space for family, guests, or a home office. Outdoor living is just as inviting, with a wraparound covered porch, two-story deck, and concrete patio, all framed by a 48'' black aluminum fence and complemented by an irrigation system that keeps the lawn looking its best.
Blending thoughtful details with a one-of-a-kind floor plan, this home invites you to experience the ease of modern coastal living in a charming Beaufort setting.
Contact an agent
Home facts
- Year built:2025
- Listing ID #:100532710
- Added:140 day(s) ago
- Updated:February 13, 2026 at 11:20 AM
Rooms and interior
- Bedrooms:3
- Total bathrooms:3
- Full bathrooms:2
- Half bathrooms:1
- Living area:2,014 sq. ft.
Heating and cooling
- Cooling:Heat Pump, Zoned
- Heating:Electric, Heat Pump, Heating, Zoned
Structure and exterior
- Roof:Architectural Shingle
- Year built:2025
- Building area:2,014 sq. ft.
- Lot area:0.12 Acres
Schools
- High school:East Carteret
- Middle school:Beaufort
- Elementary school:Beaufort
Finances and disclosures
- Price:$599,500
- Price per sq. ft.:$297.67
New listings near 503 E Great Egret Way
- Open Sat, 12 to 2pmNew
 $675,000Active3 beds 2 baths2,065 sq. ft.
$675,000Active3 beds 2 baths2,065 sq. ft.138 Whimbrel Way, Beaufort, NC 28516
MLS# 100554041Listed by: COLDWELL BANKER SEA COAST AB - New
 $525,000Active3 beds 3 baths1,902 sq. ft.
$525,000Active3 beds 3 baths1,902 sq. ft.163 Freedom Park Road, Beaufort, NC 28516
MLS# 100553916Listed by: RE/MAX HOMESTEAD SWANSBORO - New
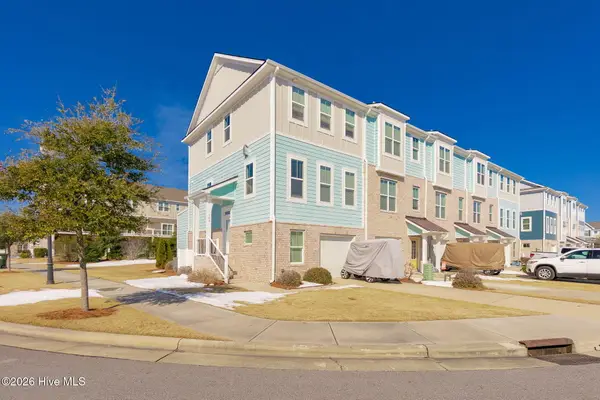 $464,500Active3 beds 4 baths1,535 sq. ft.
$464,500Active3 beds 4 baths1,535 sq. ft.123 Whimbrel Way, Beaufort, NC 28516
MLS# 100553812Listed by: COLDWELL BANKER SEA COAST AB - New
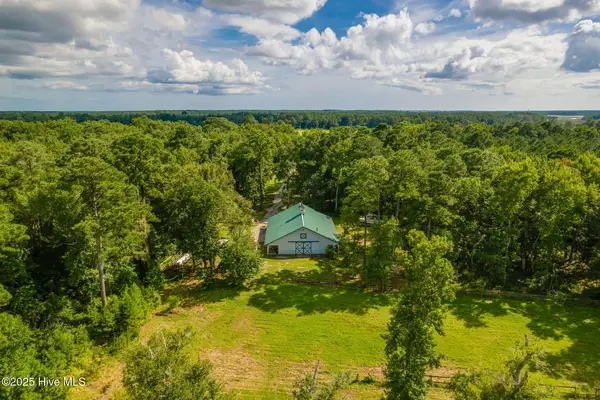 $574,900Active14.1 Acres
$574,900Active14.1 Acres820 Laurel Road, Beaufort, NC 28516
MLS# 100553443Listed by: KELLER WILLIAMS CRYSTAL COAST 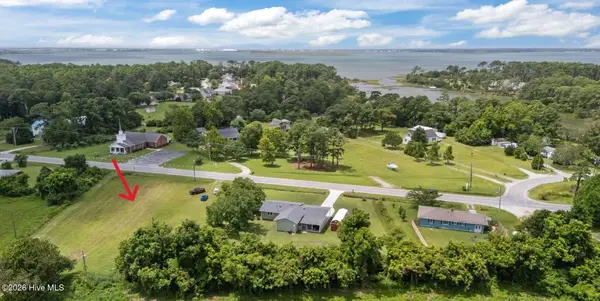 $22,500Pending0.5 Acres
$22,500Pending0.5 Acres1194 Carolina 101, Beaufort, NC 28516
MLS# 100553336Listed by: CENTURY 21 ZAYTOUN RAINES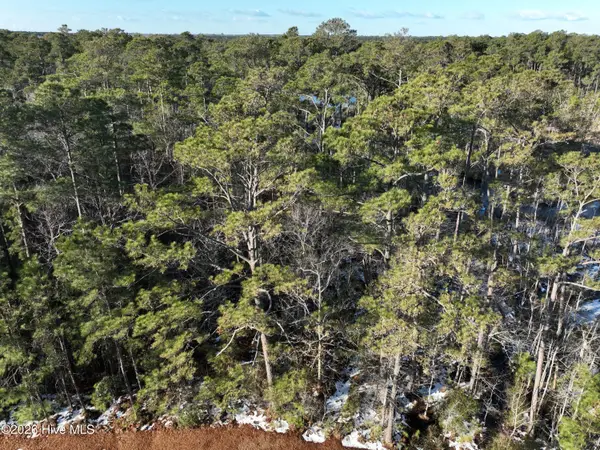 $29,900Pending3.67 Acres
$29,900Pending3.67 Acres433 Sandy Point Drive, Beaufort, NC 28516
MLS# 100553317Listed by: NAVIGATE REALTY - JACKSONVILLE- New
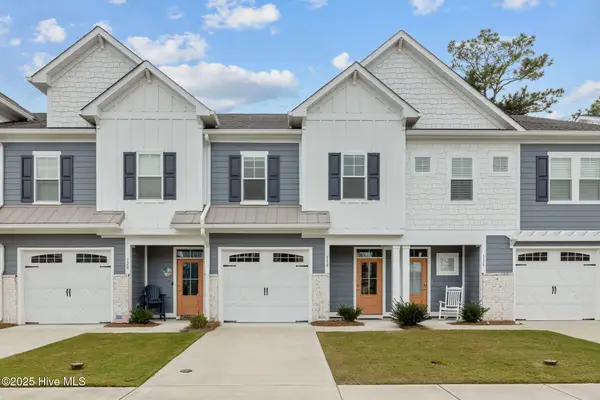 $445,000Active3 beds 3 baths1,579 sq. ft.
$445,000Active3 beds 3 baths1,579 sq. ft.118 Blue Bill Way, Beaufort, NC 28516
MLS# 100553272Listed by: TEAM STREAMLINE REAL ESTATE, LLC. - New
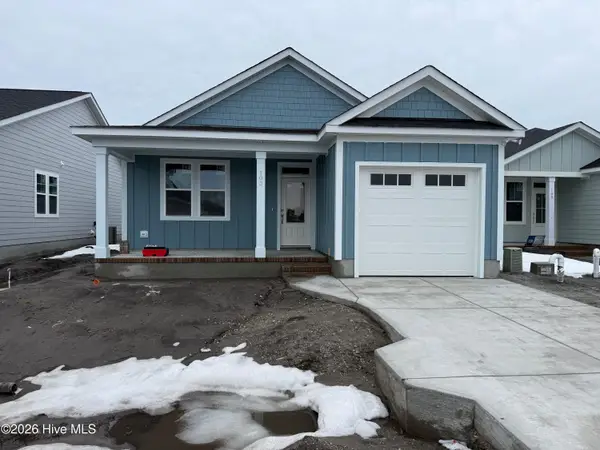 $429,900Active3 beds 2 baths1,468 sq. ft.
$429,900Active3 beds 2 baths1,468 sq. ft.103 Golden Finch Drive, Beaufort, NC 28516
MLS# 100553171Listed by: HTR COASTAL PROPERTIES - New
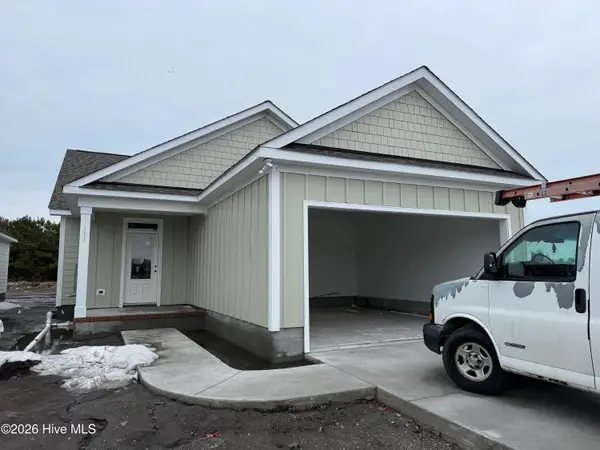 $439,900Active3 beds 2 baths1,475 sq. ft.
$439,900Active3 beds 2 baths1,475 sq. ft.111 Golden Finch Drive, Beaufort, NC 28516
MLS# 100553172Listed by: HTR COASTAL PROPERTIES - New
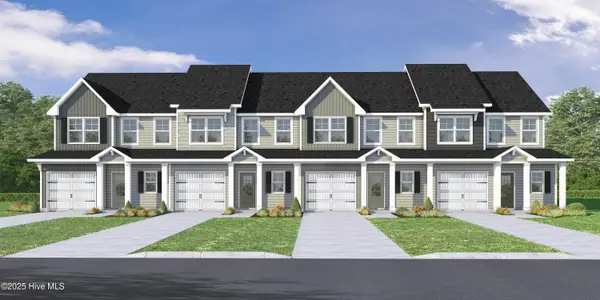 $399,900Active3 beds 3 baths1,984 sq. ft.
$399,900Active3 beds 3 baths1,984 sq. ft.237 Cline Way #Unit 108, 1809 Live Oak, Beaufort, NC 28516
MLS# 100553058Listed by: KELLER WILLIAMS CRYSTAL COAST

