513 E Great Egret Way, Beaufort, NC 28516
Local realty services provided by:Better Homes and Gardens Real Estate Lifestyle Property Partners
513 E Great Egret Way,Beaufort, NC 28516
$599,000
- 4 Beds
- 3 Baths
- 2,408 sq. ft.
- Single family
- Active
Listed by: team judy k.
Office: htr coastal properties
MLS#:100422079
Source:NC_CCAR
Price summary
- Price:$599,000
- Price per sq. ft.:$248.75
About this home
Coastal Cottage Near Historic Downtown Beaufort!
Nestled in an ideal location close to historic downtown Beaufort, this charming coastal cottage-style home offers an open floor plan with spacious rooms and modern amenities. Prime Location: Conveniently close to historic downtown Beaufort, providing easy access to shops, dining, and cultural attractions. Open Floor Plan: This home features a spacious layout, perfect for comfortable living and entertaining. Gourmet Kitchen: Equipped with a cooktop, wall oven, beautiful tile backsplash, and plenty of cabinets and counter space for all your culinary needs. Casual Dining Area: Ideal for casual gatherings. Family Room: Features a cozy fireplace, creating a warm and inviting atmosphere.
First-Floor Primary Suite: Includes a luxury bath, offering a private and serene retreat.
Additional Bedrooms: Three spacious bedrooms upstairs plus a versatile loft area. Outdoor Living: Enjoy the screen porch, perfect for relaxing and enjoying the coastal breeze. Durable Exterior: Featuring SmartSide siding for lasting beauty and low maintenance.
Don't miss this opportunity to own a beautiful coastal cottage in a highly sought-after location. Schedule your private showing today and experience the charm and convenience of living near historic downtown Beaufort!
Contact an agent
Home facts
- Year built:2023
- Listing ID #:100422079
- Added:714 day(s) ago
- Updated:December 29, 2025 at 11:14 AM
Rooms and interior
- Bedrooms:4
- Total bathrooms:3
- Full bathrooms:2
- Half bathrooms:1
- Living area:2,408 sq. ft.
Heating and cooling
- Cooling:Heat Pump
- Heating:Electric, Heat Pump, Heating
Structure and exterior
- Roof:Shingle
- Year built:2023
- Building area:2,408 sq. ft.
- Lot area:0.15 Acres
Schools
- High school:East Carteret
- Middle school:Beaufort
- Elementary school:Beaufort
Finances and disclosures
- Price:$599,000
- Price per sq. ft.:$248.75
New listings near 513 E Great Egret Way
- New
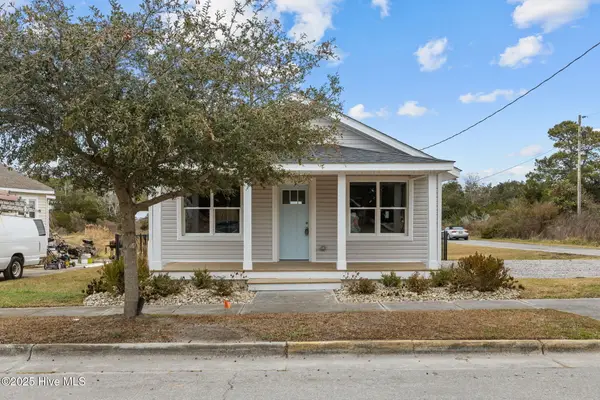 $497,500Active2 beds 1 baths845 sq. ft.
$497,500Active2 beds 1 baths845 sq. ft.613 Mulberry Street, Beaufort, NC 28516
MLS# 100546700Listed by: RE/MAX OCEAN PROPERTIES 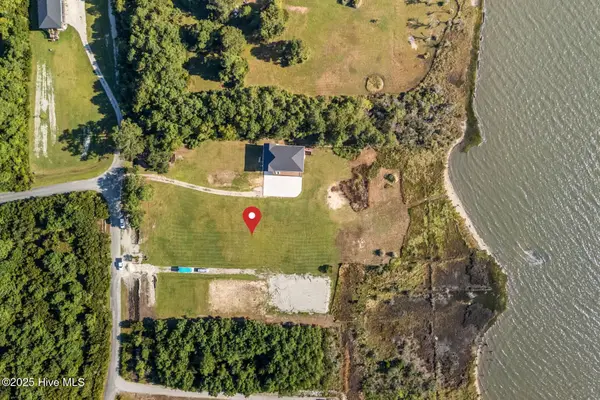 $207,500Pending2.02 Acres
$207,500Pending2.02 Acres207 Willet Drive, Beaufort, NC 28516
MLS# 100546663Listed by: KELLER WILLIAMS CRYSTAL COAST- New
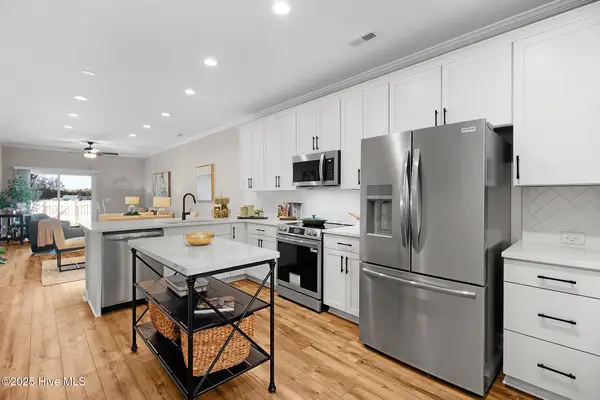 $377,400Active3 beds 3 baths1,984 sq. ft.
$377,400Active3 beds 3 baths1,984 sq. ft.225 Cline Way #Unit 102, 1809 Live Oak, Beaufort, NC 28516
MLS# 100546599Listed by: KELLER WILLIAMS CRYSTAL COAST - New
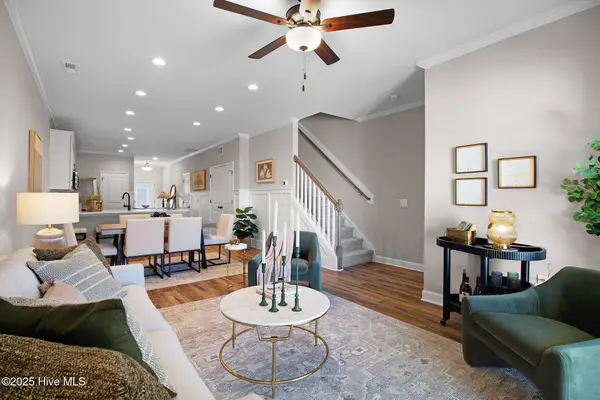 $377,400Active3 beds 3 baths1,984 sq. ft.
$377,400Active3 beds 3 baths1,984 sq. ft.227 Cline Way #Unit 103, 1809 Live Oak, Beaufort, NC 28516
MLS# 100546600Listed by: KELLER WILLIAMS CRYSTAL COAST - New
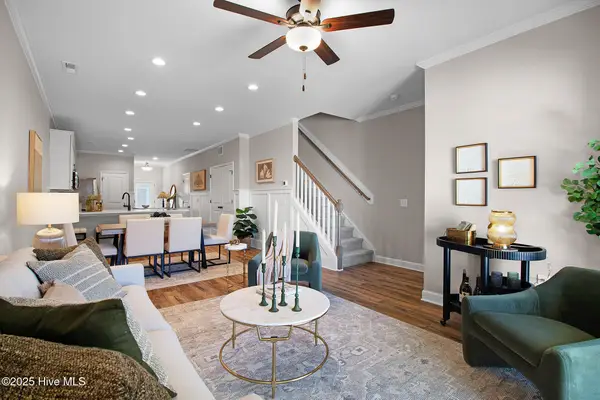 $399,900Active3 beds 3 baths1,984 sq. ft.
$399,900Active3 beds 3 baths1,984 sq. ft.239 Cline Way #Unit 109, 1809 Live Oak, Beaufort, NC 28516
MLS# 100546601Listed by: KELLER WILLIAMS CRYSTAL COAST - New
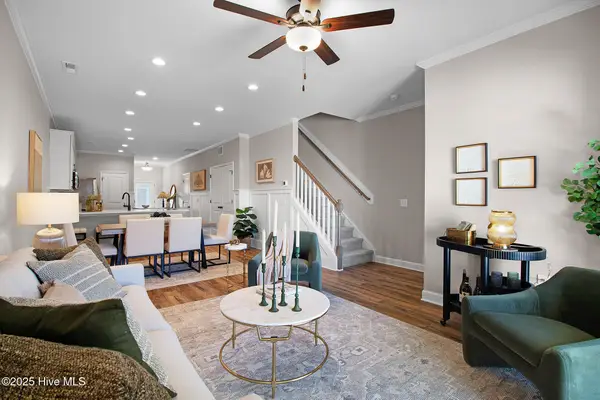 $389,900Active3 beds 3 baths1,984 sq. ft.
$389,900Active3 beds 3 baths1,984 sq. ft.247 Cline Way #Unit 113, 1809 Live Oak, Beaufort, NC 28516
MLS# 100546602Listed by: KELLER WILLIAMS CRYSTAL COAST - New
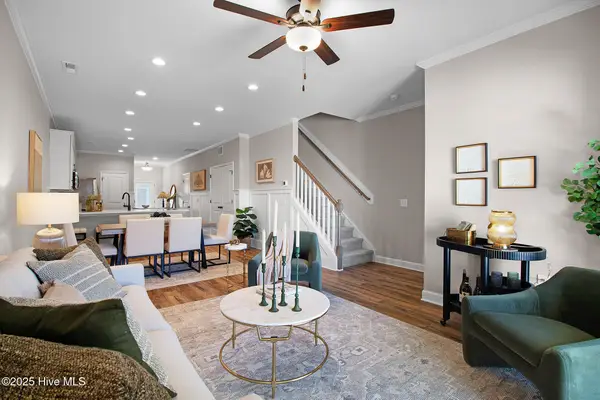 $377,400Active3 beds 3 baths1,984 sq. ft.
$377,400Active3 beds 3 baths1,984 sq. ft.249 Cline Way #Unit 114, 1809 Live Oak, Beaufort, NC 28516
MLS# 100546603Listed by: KELLER WILLIAMS CRYSTAL COAST - New
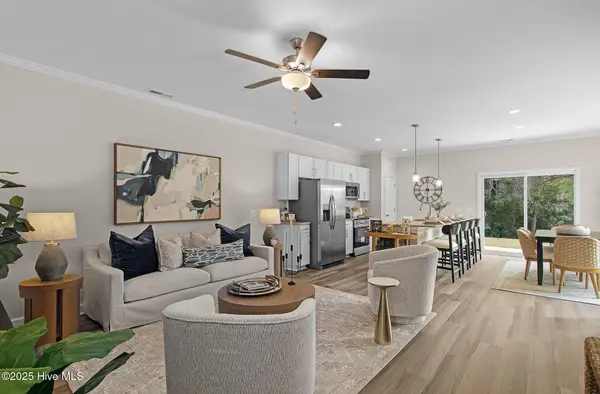 $354,900Active3 beds 3 baths1,658 sq. ft.
$354,900Active3 beds 3 baths1,658 sq. ft.224 Cline Way #Unit 133, 1809 Live Oak, Beaufort, NC 28516
MLS# 100546604Listed by: KELLER WILLIAMS CRYSTAL COAST - New
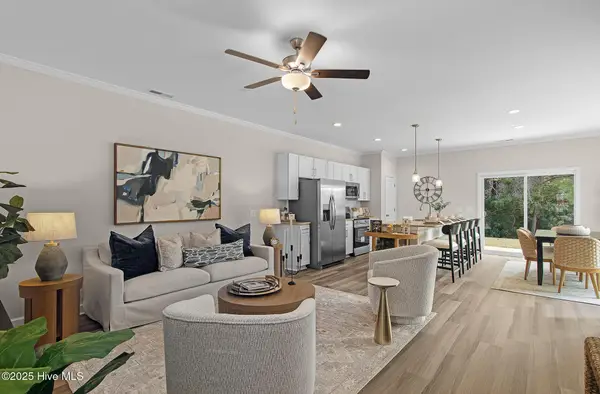 $354,900Active3 beds 3 baths1,658 sq. ft.
$354,900Active3 beds 3 baths1,658 sq. ft.222 Cline Way #Unit 134, 1809 Live Oak, Beaufort, NC 28516
MLS# 100546605Listed by: KELLER WILLIAMS CRYSTAL COAST - New
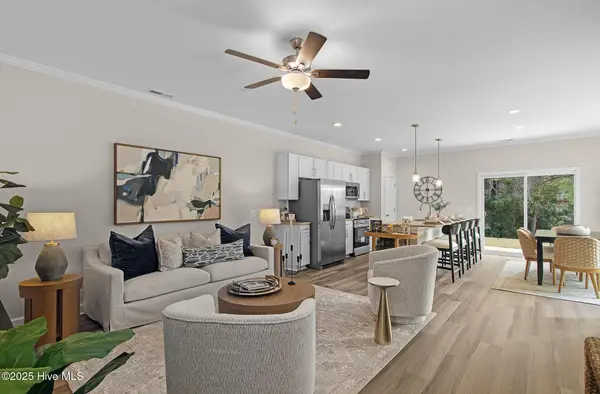 $367,400Active3 beds 3 baths1,658 sq. ft.
$367,400Active3 beds 3 baths1,658 sq. ft.240 Cline Way #Unit 125, 1809 Live Oak, Beaufort, NC 28516
MLS# 100546606Listed by: KELLER WILLIAMS CRYSTAL COAST
