517 E Great Egret Way, Beaufort, NC 28516
Local realty services provided by:Better Homes and Gardens Real Estate Elliott Coastal Living
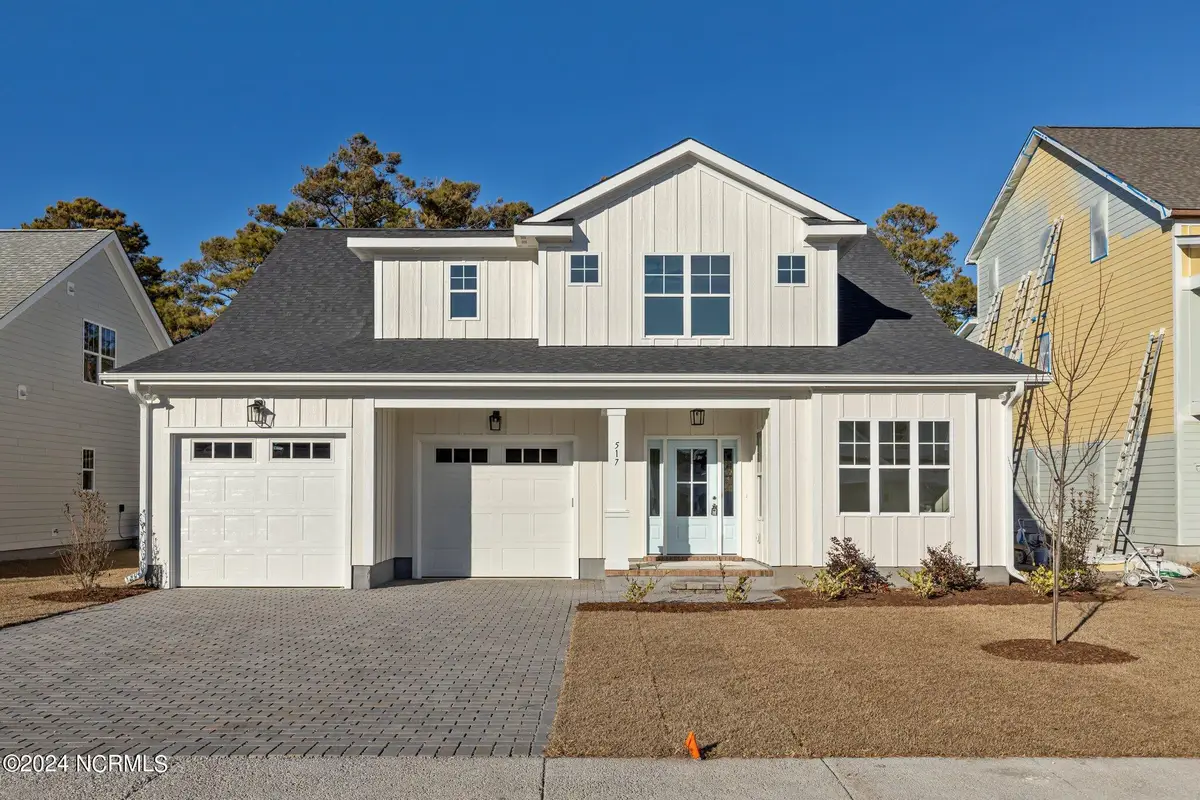
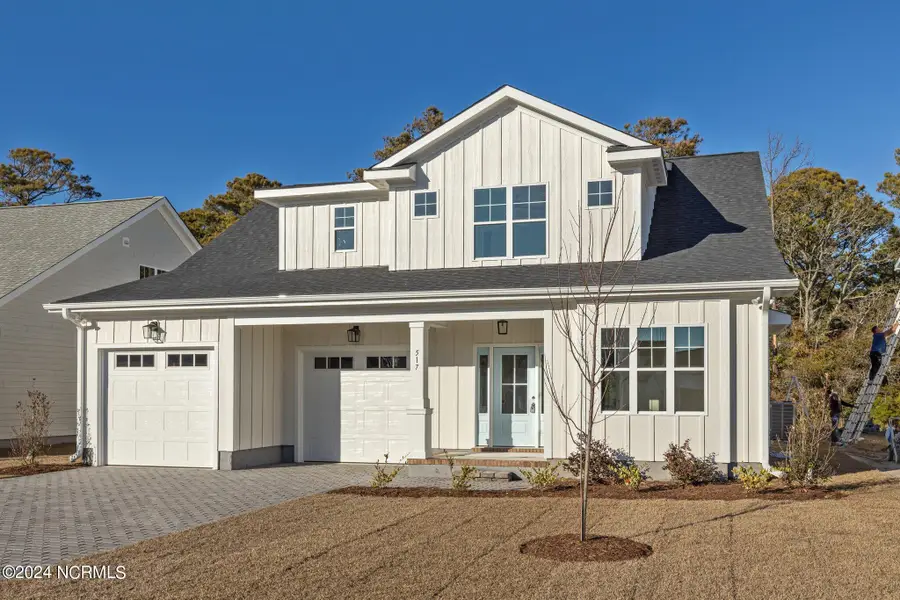

517 E Great Egret Way,Beaufort, NC 28516
$629,000
- 3 Beds
- 3 Baths
- 2,464 sq. ft.
- Single family
- Pending
Listed by:team judy k.
Office:htr coastal properties
MLS#:100422080
Source:NC_CCAR
Price summary
- Price:$629,000
- Price per sq. ft.:$255.28
About this home
Coastal Cottage Style Home Near Historic Downtown Beaufort! Embrace coastal living in this charming home located just moments away from historic downtown Beaufort. Featuring a coastal cottage style and an open floor plan, this residence offers a perfect blend of comfort and style. Prime Location: Conveniently close to historic downtown Beaufort, providing easy access to shops, restaurants, and local attractions. Open Floor Plan: Ideal for modern living, with seamless flow between living spaces and abundant natural light.
Formal Dining Room: Perfect for hosting gatherings and special occasions. First Floor Office: Provides flexibility for remote work or as a study. Cozy Living Room: Includes a fireplace, creating a warm and inviting atmosphere. Gourmet Kitchen: Boasts an eat-at island, tile backsplash, cooktop, wall oven, and ample cabinet space. Luxurious Primary Suite: Located on the first floor with a luxury bath for ultimate relaxation.
Additional Bedrooms: Two spacious bedrooms upstairs plus a versatile flex/loft area, offering plenty of space for guests. Outdoor Living: Enjoy the screen porch, perfect for enjoying the coastal breeze and outdoor dining. SmartSide Siding: Durable and low-maintenance siding for lasting appeal and peace of mind.
Don't miss the chance to own this delightful coastal cottage in a highly desirable location. Schedule your private showing today and envision yourself living just moments from historic downtown Beaufort!
Contact an agent
Home facts
- Year built:2023
- Listing Id #:100422080
- Added:578 day(s) ago
- Updated:July 30, 2025 at 07:40 AM
Rooms and interior
- Bedrooms:3
- Total bathrooms:3
- Full bathrooms:2
- Half bathrooms:1
- Living area:2,464 sq. ft.
Heating and cooling
- Heating:Electric, Heat Pump, Heating
Structure and exterior
- Roof:Shingle
- Year built:2023
- Building area:2,464 sq. ft.
- Lot area:0.16 Acres
Schools
- High school:East Carteret
- Middle school:Beaufort
- Elementary school:Beaufort
Utilities
- Water:Municipal Water Available
Finances and disclosures
- Price:$629,000
- Price per sq. ft.:$255.28
New listings near 517 E Great Egret Way
- New
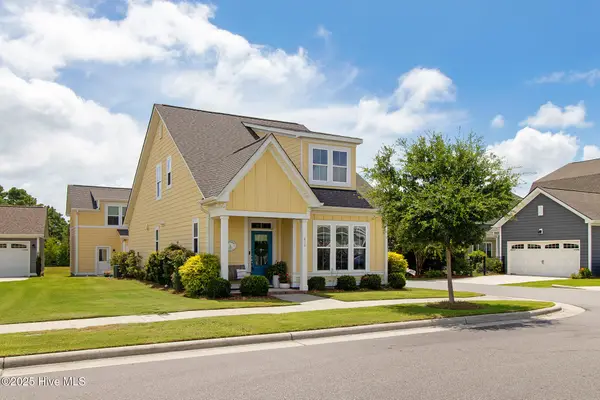 $699,000Active3 beds 3 baths2,320 sq. ft.
$699,000Active3 beds 3 baths2,320 sq. ft.416 Great Egret Way, Beaufort, NC 28516
MLS# 100524939Listed by: KELLER WILLIAMS CRYSTAL COAST - New
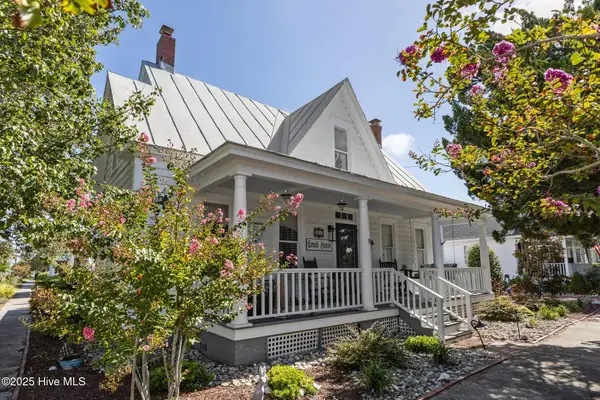 $1,399,900Active3 beds 3 baths1,896 sq. ft.
$1,399,900Active3 beds 3 baths1,896 sq. ft.301 Broad Street, Beaufort, NC 28516
MLS# 100524579Listed by: KELLER WILLIAMS CRYSTAL COAST - New
 $199,900Active1.02 Acres
$199,900Active1.02 Acres103 Indian Trail, Beaufort, NC 28516
MLS# 100524461Listed by: HTR COASTAL PROPERTIES - New
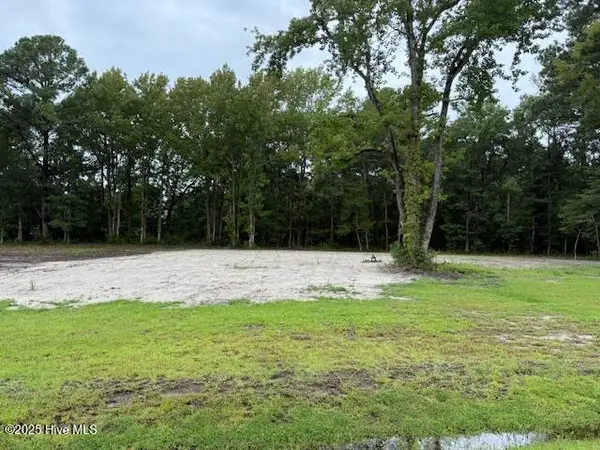 $199,900Active1.16 Acres
$199,900Active1.16 Acres113 Indian Trail, Beaufort, NC 28516
MLS# 100524462Listed by: HTR COASTAL PROPERTIES - New
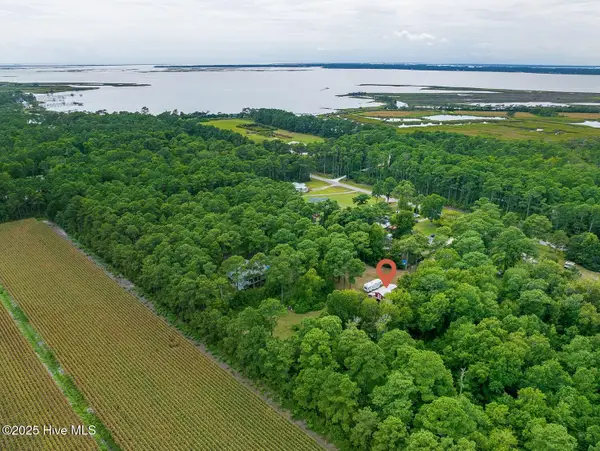 $150,000Active2.23 Acres
$150,000Active2.23 Acres727 Crow Hill Road, Beaufort, NC 28516
MLS# 100524301Listed by: KELLER WILLIAMS CRYSTAL COAST - New
 $481,000Active1 beds 1 baths911 sq. ft.
$481,000Active1 beds 1 baths911 sq. ft.420 Pollock Street, Beaufort, NC 28516
MLS# 100524314Listed by: KELLER WILLIAMS CRYSTAL COAST - New
 $249,000Active6.22 Acres
$249,000Active6.22 Acres740 Sandy Point Drive, Beaufort, NC 28516
MLS# 100524243Listed by: UNITED COUNTRY RESPESS WILDER - New
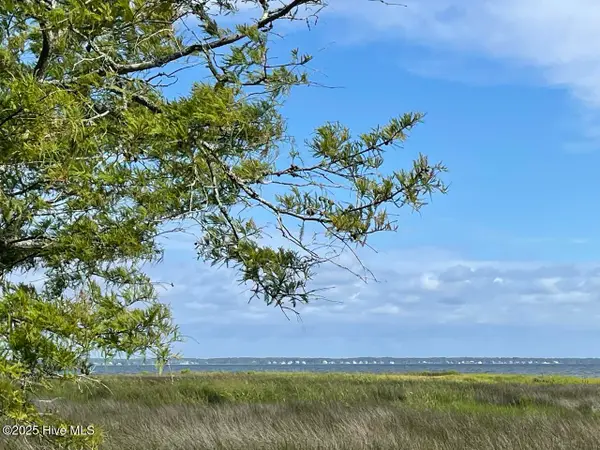 $130,000Active3.5 Acres
$130,000Active3.5 Acres239 Garbacon Drive, Beaufort, NC 28516
MLS# 100524237Listed by: UNITED COUNTRY RESPESS WILDER - New
 $140,000Active3.59 Acres
$140,000Active3.59 Acres237 Garbacon Drive, Beaufort, NC 28516
MLS# 100524238Listed by: UNITED COUNTRY RESPESS WILDER - New
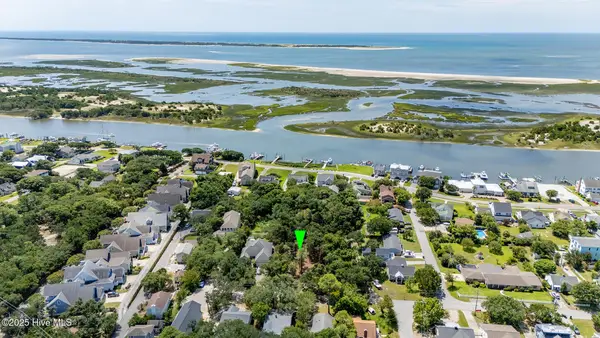 $399,000Active0.23 Acres
$399,000Active0.23 Acres1608 Ann Street, Beaufort, NC 28516
MLS# 100523923Listed by: EDDY MYERS REAL ESTATE
