522 Sandy Point Drive, Beaufort, NC 28516
Local realty services provided by:Better Homes and Gardens Real Estate Lifestyle Property Partners
522 Sandy Point Drive,Beaufort, NC 28516
$999,900
- 3 Beds
- 5 Baths
- 2,583 sq. ft.
- Single family
- Active
Listed by: susan kae elmore
Office: keller williams realty
MLS#:100518147
Source:NC_CCAR
Price summary
- Price:$999,900
- Price per sq. ft.:$387.11
About this home
Spectacular beach house located on a 1.4 acre private piece of paradise! Enjoy the tranquil and peaceful setting as you drive through the wooded lot up to this beautiful coastal home! Feast your eyes on panoramic views and stunning sunsets, where the Pamlico Sound meets the Neuse River! This luxurious home has been completely updated with a new kitchen island, quartz countertops, all new appliances, all new light fixtures, smart wired for your convenience, electric car charger and level 4 window tinting added to all the windows. The interior and exterior of the home have been recently painted and gutters have been added. Upstairs you will find a game room and a bonus/flex room with another full new bathroom! All three bedrooms on the main floor have their own private baths! The kitchen flows into the family room making it perfect for entertaining with it's open concept living! The sunroom, over 300 additional square feet of space (not included in the heated square footage of the home), is located right off of the family room. Step outside to the 125' pristine sandy beachfront, the ideal setting for plenty of outdoor activities, no stumps or roots to worry about as you splash about! You can launch your boat or kayak right in your backyard or sit back and relax on your new CAMA permitted deck dock where you can watch the dolphins swim and the ospreys and eagles soar! The South River Boat Ramp is just minutes away and you can be in downtown Beaufort in less than 20 minutes! This meticulously cared for home just had a new well pump installed with a water softener and a reverse osmosis water system. There is a workshop and finished room underneath the home which would make a great ''man cave or she shed''. There is also tons of storage and an outdoor shower! This house is gorgeous, the views are breathtaking and it is move in ready! Call and schedule your private showing today!
Contact an agent
Home facts
- Year built:2004
- Listing ID #:100518147
- Added:134 day(s) ago
- Updated:November 21, 2025 at 11:22 AM
Rooms and interior
- Bedrooms:3
- Total bathrooms:5
- Full bathrooms:4
- Half bathrooms:1
- Living area:2,583 sq. ft.
Heating and cooling
- Cooling:Central Air, Zoned
- Heating:Electric, Forced Air, Heat Pump, Heating, Zoned
Structure and exterior
- Roof:Architectural Shingle
- Year built:2004
- Building area:2,583 sq. ft.
- Lot area:1.4 Acres
Schools
- High school:East Carteret
- Middle school:Beaufort
- Elementary school:Beaufort
Utilities
- Water:Water Connected, Well
Finances and disclosures
- Price:$999,900
- Price per sq. ft.:$387.11
New listings near 522 Sandy Point Drive
- New
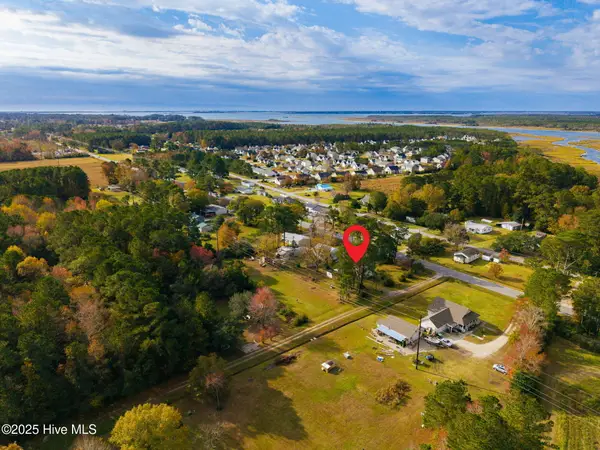 $198,000Active3 beds 1 baths836 sq. ft.
$198,000Active3 beds 1 baths836 sq. ft.2388 N Highway 101, Beaufort, NC 28516
MLS# 100542361Listed by: BARAN PROPERTIES - New
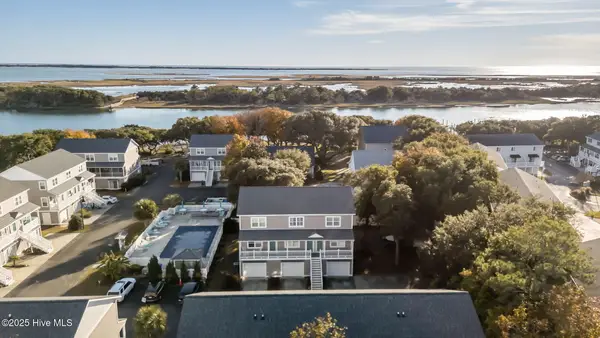 $465,000Active3 beds 3 baths1,200 sq. ft.
$465,000Active3 beds 3 baths1,200 sq. ft.2511 Front Street, Beaufort, NC 28516
MLS# 100542037Listed by: EDDY MYERS REAL ESTATE 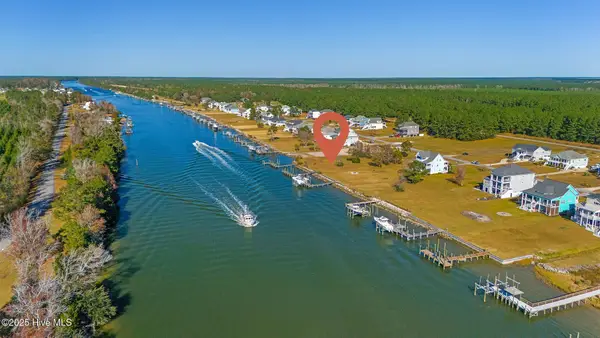 $400,000Pending0.66 Acres
$400,000Pending0.66 Acres229 Gatsey Lane, Beaufort, NC 28516
MLS# 100542094Listed by: KELLER WILLIAMS CRYSTAL COAST- New
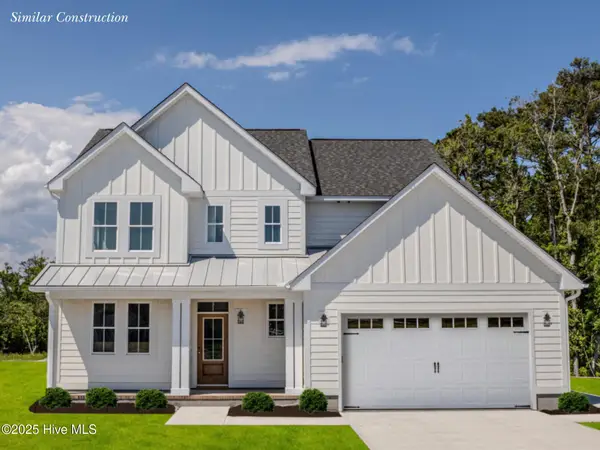 $699,000Active3 beds 3 baths2,125 sq. ft.
$699,000Active3 beds 3 baths2,125 sq. ft.455 Freedom Park Road, Beaufort, NC 28516
MLS# 100542030Listed by: TEAM STREAMLINE REAL ESTATE, LLC. - New
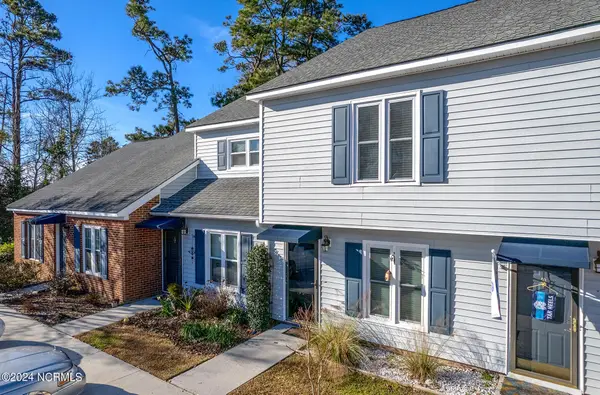 $275,000Active2 beds 3 baths1,200 sq. ft.
$275,000Active2 beds 3 baths1,200 sq. ft.106 Crystal Pines Court #106, Beaufort, NC 28516
MLS# 100541937Listed by: EDDY MYERS REAL ESTATE - New
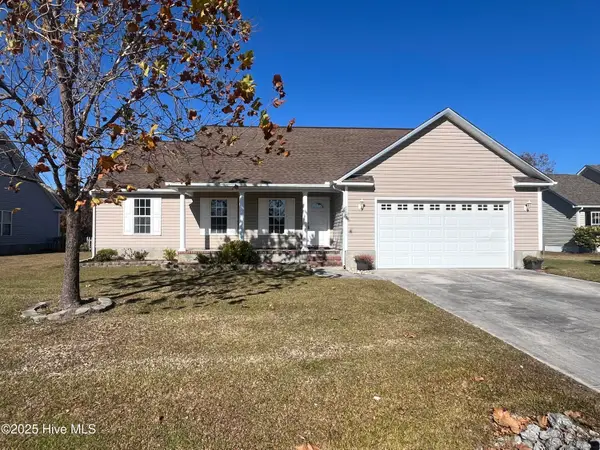 $344,900Active3 beds 2 baths1,560 sq. ft.
$344,900Active3 beds 2 baths1,560 sq. ft.902 Eastman Creek Drive, Beaufort, NC 28516
MLS# 100541803Listed by: ROBBINS AND ASSOCIATES REALTY, INC. - New
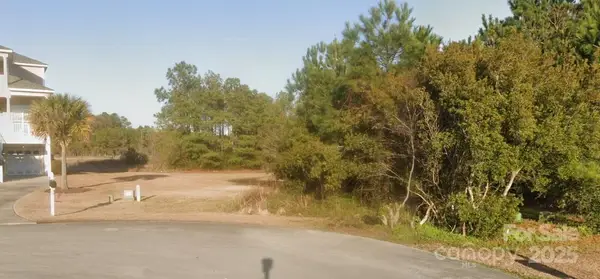 $49,900Active0.42 Acres
$49,900Active0.42 Acres512 Shipmast Court, Beaufort, NC 28516
MLS# 4320626Listed by: MATHERS REALTY.COM - Open Sat, 11am to 1pmNew
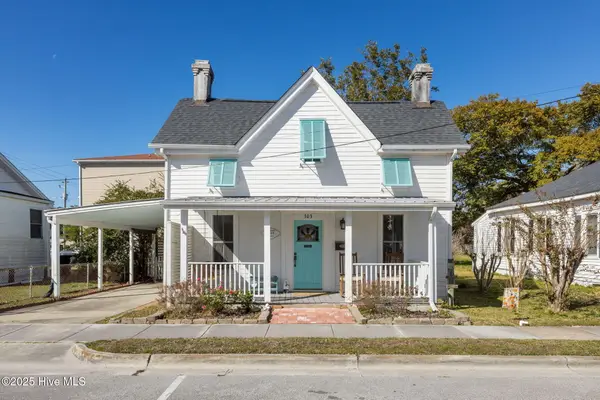 $525,000Active3 beds 2 baths1,236 sq. ft.
$525,000Active3 beds 2 baths1,236 sq. ft.303 Pollock Street, Beaufort, NC 28516
MLS# 100541135Listed by: COLDWELL BANKER SEA COAST AB - New
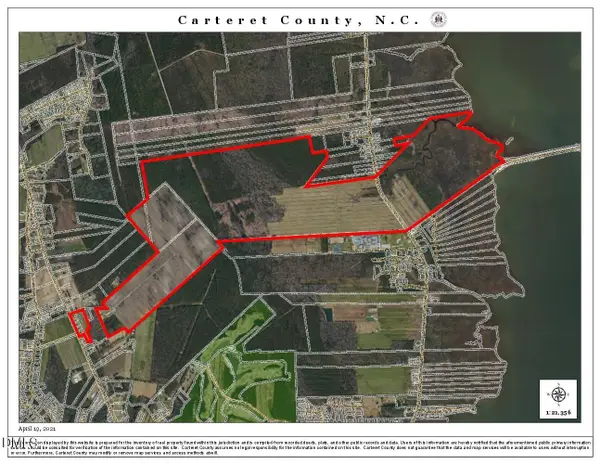 $7,500,000Active810 Acres
$7,500,000Active810 Acres3347 Us Highway 70 Beaufort, Beaufort, NC 28516
MLS# 10133389Listed by: NELSON G. PAUL & ASSOCIATES - New
 $629,900Active3 beds 3 baths2,231 sq. ft.
$629,900Active3 beds 3 baths2,231 sq. ft.116 Pine View Boulevard, Beaufort, NC 28516
MLS# 100541529Listed by: TEAM STREAMLINE REAL ESTATE, LLC.
