555 Freedom Park Road, Beaufort, NC 28516
Local realty services provided by:Better Homes and Gardens Real Estate Elliott Coastal Living
555 Freedom Park Road,Beaufort, NC 28516
$2,925,000
- 5 Beds
- 6 Baths
- 5,470 sq. ft.
- Single family
- Pending
Listed by: mary cheatham king real estate team
Office: keller williams crystal coast
MLS#:100542992
Source:NC_CCAR
Price summary
- Price:$2,925,000
- Price per sq. ft.:$534.73
About this home
Don't miss this incredible presale opportunity at 555 Freedom Park Road, a stunning 3-story, 5-bedroom, 5.5-bath Edgewater floor plan perfectly positioned on the water with breathtaking views of Turner Creek. Thoughtfully designed for effortless coastal living, this home offers abundant space for entertaining and the rare chance to personalize your finishes from the ground up.
The first floor includes a welcoming office, a spacious playroom/rec room with a wet bar, and a separate laundry room, providing flexibility for work, play, and storage.
On the primary living level, enjoy vaulted ceilings in the dining room, a generous scullery off the kitchen, and a large screened-in porch with a fireplace—ideal for year-round indoor-outdoor living.
The upper level features three additional bedrooms, a second rec room with vaulted ceilings, and a second laundry room, offering comfort and convenience for family or guests.
Located within Beau Coast, homeowners enjoy access to incredible neighborhood amenities including a community pool, clubhouse, community garden, pickleball court, and so much more.
With its expansive layout, exceptional entertaining spaces, and unmatched waterfront setting, this Edgewater presale is a rare chance to build your dream coastal home in The Peninsula at Beau Coast.
Contact an agent
Home facts
- Year built:2026
- Listing ID #:100542992
- Added:92 day(s) ago
- Updated:February 26, 2026 at 08:51 AM
Rooms and interior
- Bedrooms:5
- Total bathrooms:6
- Full bathrooms:5
- Half bathrooms:1
- Rooms Total:14
- Flooring:Carpet, Tile
- Bathrooms Description:Walk-in Shower
- Kitchen Description:Dishwasher, Kitchen Island, Pantry, Range
- Bedroom Description:Walk-In Closet(s)
- Living area:5,470 sq. ft.
Heating and cooling
- Cooling:Heat Pump, Zoned
- Heating:Electric, Floor Furnace, Heat Pump, Heating, Propane, Zoned
Structure and exterior
- Roof:Metal
- Year built:2026
- Building area:5,470 sq. ft.
- Lot area:0.57 Acres
- Construction Materials:Cedar, Fiber Cement, Shake Siding
- Exterior Features:Covered, Deck, Porch, Screened
- Foundation Description:Raised
- Levels:Three Or More
Schools
- High school:East Carteret
- Middle school:Beaufort
- Elementary school:Beaufort
Utilities
- Water:Water Connected
- Sewer:Sewer Connected
Finances and disclosures
- Price:$2,925,000
- Price per sq. ft.:$534.73
Features and amenities
- Appliances:Dishwasher, Range
- Laundry features:Laundry Room, Washer Hookup
- Amenities:Barbecue, Ceiling Fan(s), Clubhouse, Comm Garden, Community Pool, Dog Park, Fitness Center, Management, Pickleball, Street Lights, Vaulted Ceiling(s), Walk-In Closet(s)
- Pool features:Community Pool
New listings near 555 Freedom Park Road
- New
 $544,900Active3 beds 3 baths1,973 sq. ft.
$544,900Active3 beds 3 baths1,973 sq. ft.201 Sycamore Drive, Beaufort, NC 28516
MLS# 100556715Listed by: CENTURY 21 COASTAL ADVANTAGE - New
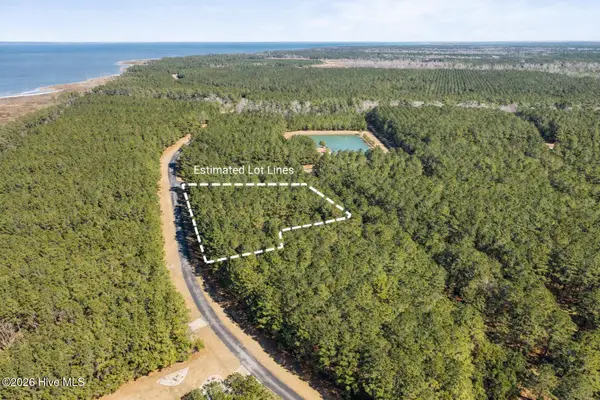 $70,000Active1.04 Acres
$70,000Active1.04 Acres116 Garbacon Drive, Beaufort, NC 28516
MLS# 100556685Listed by: KELLER WILLIAMS CRYSTAL COAST - New
 $178,200Active0.3 Acres
$178,200Active0.3 Acres116 Willow Street, Beaufort, NC 28516
MLS# 100556588Listed by: RE/MAX OCEAN PROPERTIES - New
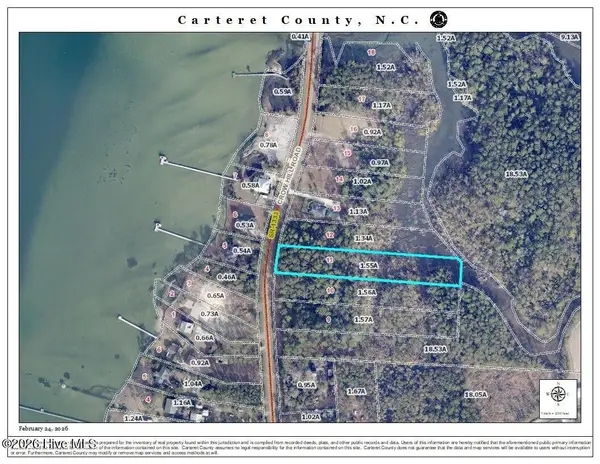 $105,000Active1.54 Acres
$105,000Active1.54 Acres975 Crow Hill Road, Beaufort, NC 28516
MLS# 100556422Listed by: KELLER WILLIAMS CRYSTAL COAST - New
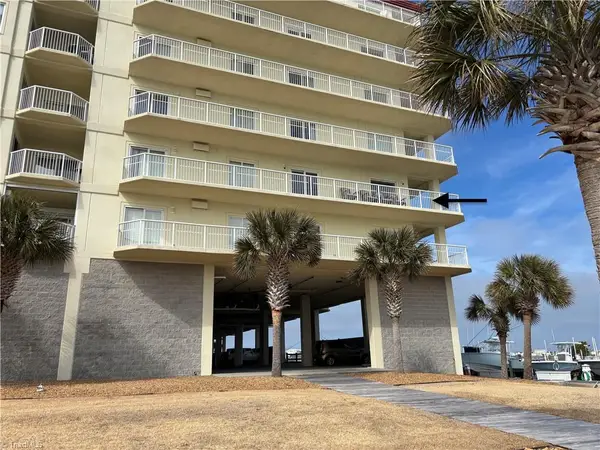 $1,150,000Active-- beds -- baths
$1,150,000Active-- beds -- baths100 Olde Towne Yacht Club Drive, Beaufort, NC 28516
MLS# 1209894Listed by: SMITHERMAN REALTY - New
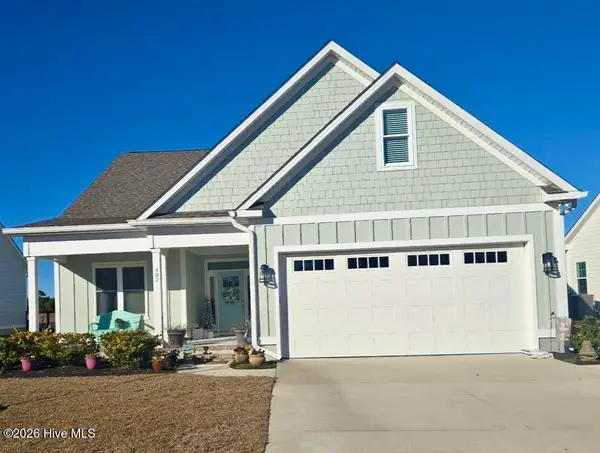 $729,000Active5 beds 3 baths2,933 sq. ft.
$729,000Active5 beds 3 baths2,933 sq. ft.402 Taylorwood Drive, Beaufort, NC 28516
MLS# 100556075Listed by: THE GRANDE AGENCY, LLC - New
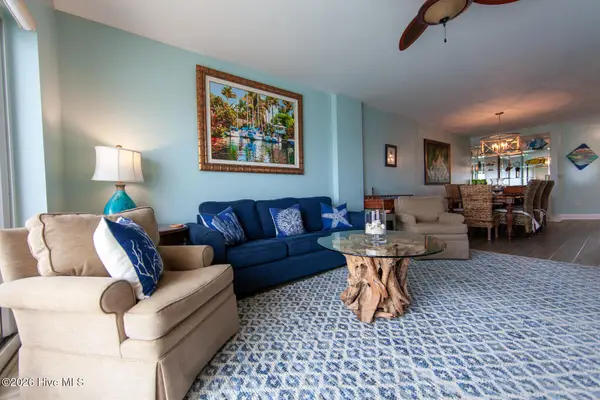 $715,000Active3 beds 2 baths1,447 sq. ft.
$715,000Active3 beds 2 baths1,447 sq. ft.100 Olde Towne Yacht Club Drive #713, Beaufort, NC 28516
MLS# 100556042Listed by: REAL ESTATE PLUS - New
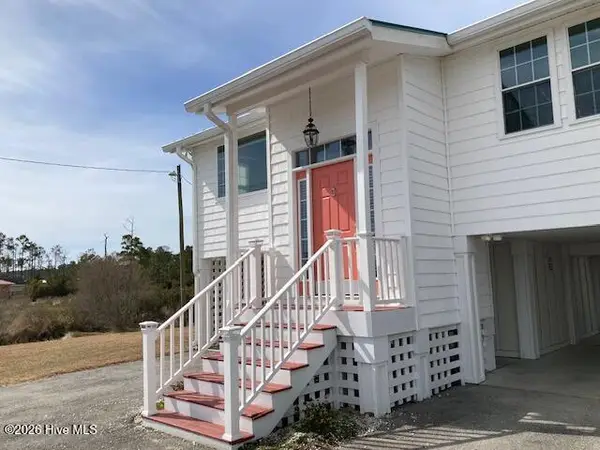 $315,000Active2 beds 2 baths1,100 sq. ft.
$315,000Active2 beds 2 baths1,100 sq. ft.2917 Highway 70, Beaufort, NC 28516
MLS# 100555888Listed by: KELLER WILLIAMS CRYSTAL COAST - New
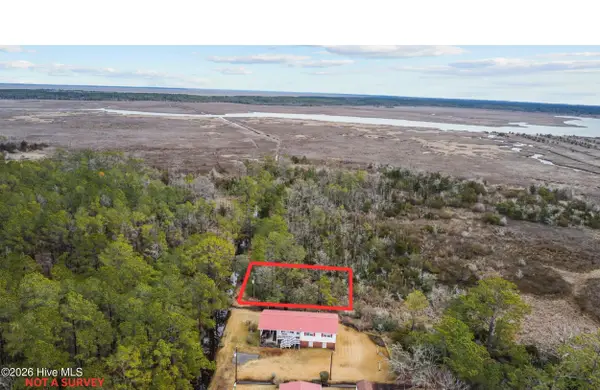 $20,000Active0.16 Acres
$20,000Active0.16 Acres00 Old North River Road, Beaufort, NC 28516
MLS# 100555768Listed by: REALTY ONE GROUP EAST - New
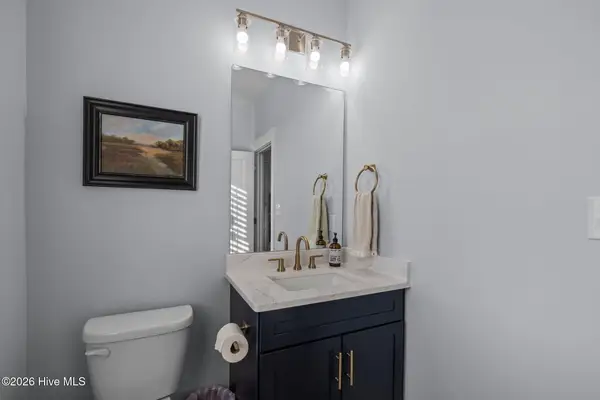 $989,000Active4 beds 5 baths2,428 sq. ft.
$989,000Active4 beds 5 baths2,428 sq. ft.200 Olde Towne Yacht Club Drive #43, Beaufort, NC 28516
MLS# 100555769Listed by: CHALK & GIBBS INC

