556 Sheldrake Court, Beaufort, NC 28516
Local realty services provided by:Better Homes and Gardens Real Estate Lifestyle Property Partners
556 Sheldrake Court,Beaufort, NC 28516
$2,759,000
- 5 Beds
- 6 Baths
- 4,818 sq. ft.
- Single family
- Active
Listed by: amy mcgilvary, team streamline real estate
Office: team streamline real estate, llc.
MLS#:100535359
Source:NC_CCAR
Price summary
- Price:$2,759,000
- Price per sq. ft.:$572.64
About this home
Luxury waterfront living awaits in Beau Coast's prestigious Peninsula community—an exclusive opportunity to own The Cape Island, a custom-designed coastal masterpiece by Streamline Developers, now available as a pre-sale. Perfectly positioned on the serene waters of Turner Creek, this home offers expansive, unobstructed views and a lifestyle defined by elegance, comfort, and timeless design. Just minutes by golf cart to the historic Beaufort waterfront, this stunning residence will feature 5 bedrooms, 4 full baths, 2 half baths, a private elevator, office, recreation/media room, and a split 2-car garage. Every inch of this home will reflect exceptional craftsmanship—from the custom millwork, detailed tile work, and tongue & groove ceilings to the designer lighting, wide-plank engineered hardwood flooring, and hand-selected tile finishes throughout. The gourmet kitchen is a showstopper, featuring professional-grade appliances, quartz countertops, custom cabinetry, an oversized island with seating, and a hidden butler's pantry with built-in storage and prep space. The main living area will be flooded with natural light through oversized windows, perfectly framing the water views, while the gas fireplace, accented with custom trim and built-ins, adds warmth and sophistication. The primary suite on the main level is a luxurious retreat with a spa-inspired bath—freestanding soaking tub, a gorgeous walk-in tiled shower, heated floors, and a boutique-style walk-in closet with custom shelving and built-in island. Multiple covered porches, an expansive rear deck, a custom fire pit, and an outdoor shower create a seamless indoor-outdoor lifestyle ideal for entertaining or relaxing after a day on the water. 3 additional bedrooms and two designer bathrooms offer space and comfort including a private balcony on the top floor. Built with premium materials and timeless coastal style, this is luxury redefined along the North Carolina coast. Contact us today for more information!
Contact an agent
Home facts
- Year built:2026
- Listing ID #:100535359
- Added:140 day(s) ago
- Updated:February 26, 2026 at 10:56 PM
Rooms and interior
- Bedrooms:5
- Total bathrooms:6
- Full bathrooms:4
- Half bathrooms:2
- Rooms Total:12
- Flooring:Carpet, Tile, Wood
- Bathrooms Description:Walk-in Shower
- Kitchen Description:Disposal, Kitchen Island, Pantry, Refrigerator
- Bedroom Description:Walk-In Closet(s)
- Living area:4,818 sq. ft.
Heating and cooling
- Cooling:Heat Pump, Zoned
- Heating:Electric, Heat Pump, Heating, Zoned
Structure and exterior
- Roof:Architectural Shingle
- Year built:2026
- Building area:4,818 sq. ft.
- Lot area:0.42 Acres
- Lot Features:Second Row
- Construction Materials:Fiber Cement
- Exterior Features:Covered, Deck, Outdoor Shower, Porch, Thermal Doors
- Foundation Description:Raised
- Levels:Three Or More
Schools
- High school:East Carteret
- Middle school:Beaufort
- Elementary school:Beaufort
Utilities
- Water:Water Connected
- Sewer:Sewer Connected
Finances and disclosures
- Price:$2,759,000
- Price per sq. ft.:$572.64
Features and amenities
- Appliances:Disposal, Refrigerator
- Laundry features:Laundry Room
- Amenities:Ceiling Fan(s), Clubhouse, Comm Garden, Community Pool, Fitness Center, Management, Pickleball, Street Lights, Taxes, Walk-In Closet(s)
- Pool features:Community Pool
New listings near 556 Sheldrake Court
- New
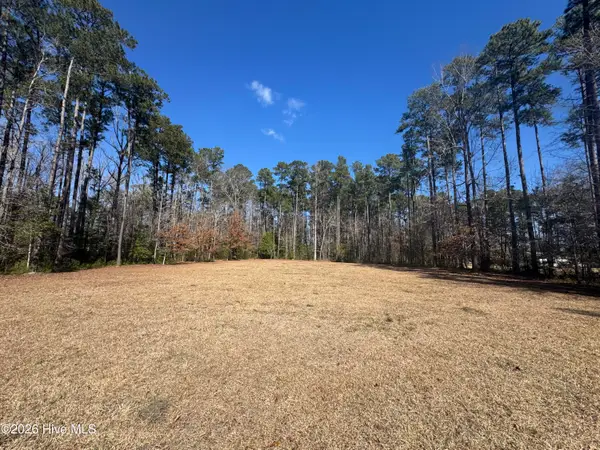 $85,000Active5.04 Acres
$85,000Active5.04 Acres4836 Merrimon Road, Beaufort, NC 28516
MLS# 100556861Listed by: PUTNAM REAL ESTATE - New
 $544,900Active3 beds 3 baths1,973 sq. ft.
$544,900Active3 beds 3 baths1,973 sq. ft.201 Sycamore Drive, Beaufort, NC 28516
MLS# 100556715Listed by: CENTURY 21 COASTAL ADVANTAGE - New
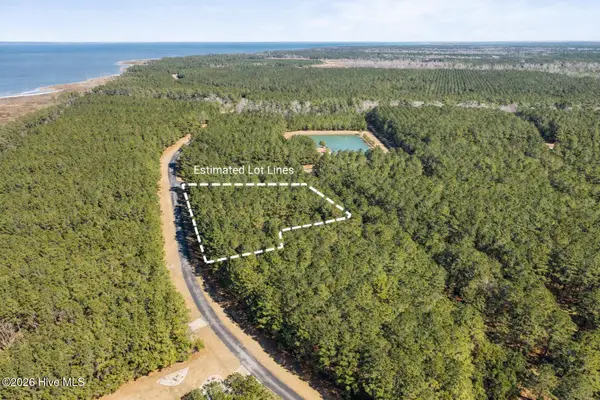 $70,000Active1.04 Acres
$70,000Active1.04 Acres116 Garbacon Drive, Beaufort, NC 28516
MLS# 100556685Listed by: KELLER WILLIAMS CRYSTAL COAST - New
 $178,200Active0.3 Acres
$178,200Active0.3 Acres116 Willow Street, Beaufort, NC 28516
MLS# 100556588Listed by: RE/MAX OCEAN PROPERTIES - New
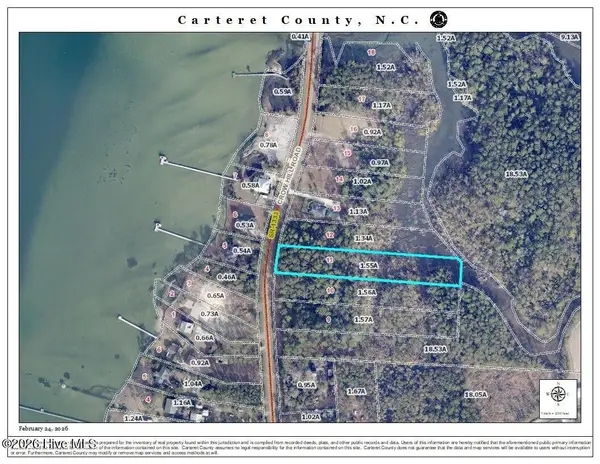 $105,000Active1.54 Acres
$105,000Active1.54 Acres975 Crow Hill Road, Beaufort, NC 28516
MLS# 100556422Listed by: KELLER WILLIAMS CRYSTAL COAST - New
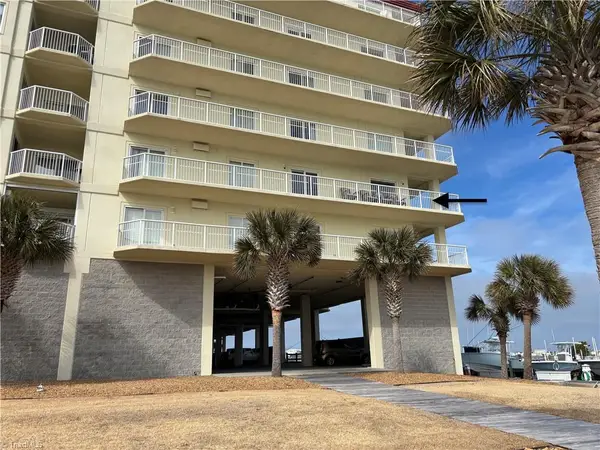 $1,150,000Active-- beds -- baths
$1,150,000Active-- beds -- baths100 Olde Towne Yacht Club Drive, Beaufort, NC 28516
MLS# 1209894Listed by: SMITHERMAN REALTY - New
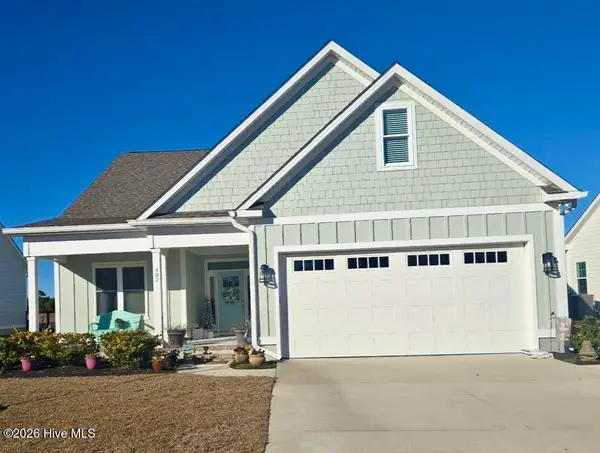 $729,000Active5 beds 3 baths2,933 sq. ft.
$729,000Active5 beds 3 baths2,933 sq. ft.402 Taylorwood Drive, Beaufort, NC 28516
MLS# 100556075Listed by: THE GRANDE AGENCY, LLC - New
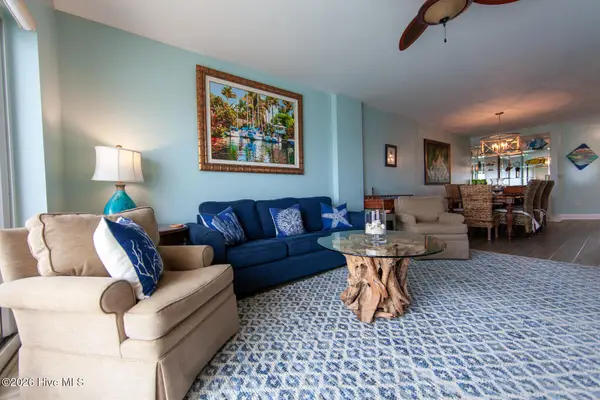 $715,000Active3 beds 2 baths1,447 sq. ft.
$715,000Active3 beds 2 baths1,447 sq. ft.100 Olde Towne Yacht Club Drive #713, Beaufort, NC 28516
MLS# 100556042Listed by: REAL ESTATE PLUS - New
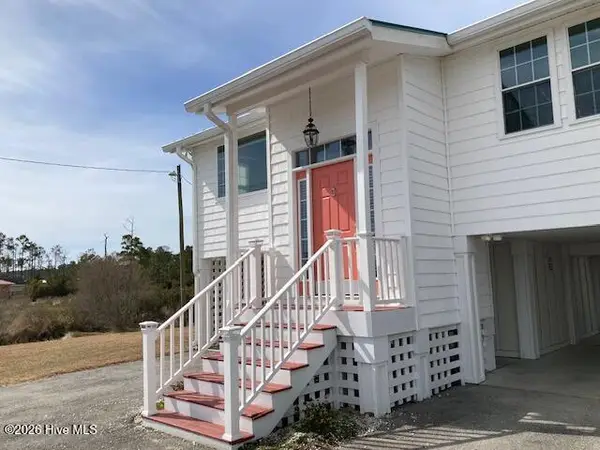 $315,000Active2 beds 2 baths1,100 sq. ft.
$315,000Active2 beds 2 baths1,100 sq. ft.2917 Highway 70, Beaufort, NC 28516
MLS# 100555888Listed by: KELLER WILLIAMS CRYSTAL COAST - New
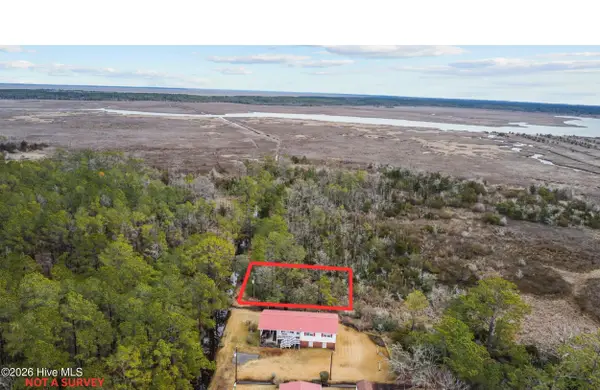 $20,000Active0.16 Acres
$20,000Active0.16 Acres00 Old North River Road, Beaufort, NC 28516
MLS# 100555768Listed by: REALTY ONE GROUP EAST

