805 Mulberry Street #Unit 201, Beaufort, NC 28516
Local realty services provided by:Better Homes and Gardens Real Estate Lifestyle Property Partners
805 Mulberry Street #Unit 201,Beaufort, NC 28516
$419,000
- 1 Beds
- 2 Baths
- 634 sq. ft.
- Condominium
- Active
Listed by: mary cheatham king real estate team
Office: keller williams crystal coast
MLS#:100535355
Source:NC_CCAR
Price summary
- Price:$419,000
- Price per sq. ft.:$660.88
About this home
Unit 201 at 805 Mulberry captures the character of the former Beaufort Elementary building, now transformed by S.F. Ballou Construction Co. into modern residences. This 1-bedroom, 1-bath condominium offers 634 sq. ft. on the second floor, with a rear-facing orientation and the benefit of being an end unit near the neighborhood florist. Inside, the kitchen features quartz countertops, a tile backsplash, and champagne bronze accents that seamlessly transition into the open living area. A private porch measuring 272 sq. ft. extends the living space outdoors. Luxury vinyl plank flooring and spa-inspired bath finishes complete the interior. Residents also have use of the community pool and bike storage within 805 Mulberry, combining historic charm with everyday comfort. A 10 percent deposit is due at the time of contract and will be held in escrow. The deposit is refundable for the first 7 days, after which it becomes non-refundable. Roof: Flat (insulated rubber)
Contact an agent
Home facts
- Year built:1947
- Listing ID #:100535355
- Added:137 day(s) ago
- Updated:February 24, 2026 at 04:58 PM
Rooms and interior
- Bedrooms:1
- Total bathrooms:2
- Full bathrooms:1
- Half bathrooms:1
- Living area:634 sq. ft.
Heating and cooling
- Cooling:Heat Pump
- Heating:Electric, Heat Pump, Heating
Structure and exterior
- Roof:Flat
- Year built:1947
- Building area:634 sq. ft.
Schools
- High school:East Carteret
- Middle school:Beaufort
- Elementary school:Beaufort
Utilities
- Water:Water Connected
- Sewer:Sewer Connected
Finances and disclosures
- Price:$419,000
- Price per sq. ft.:$660.88
New listings near 805 Mulberry Street #Unit 201
- New
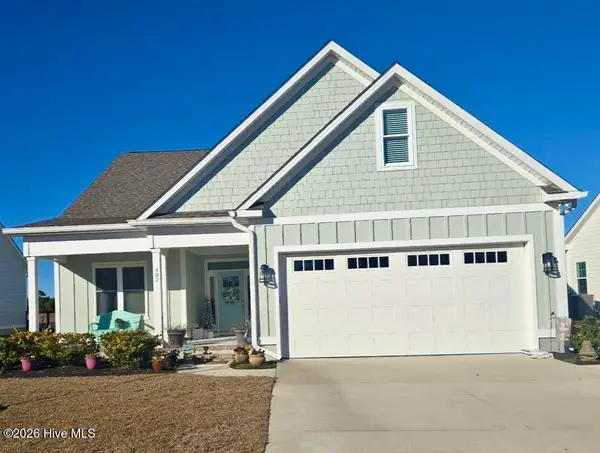 $729,000Active5 beds 3 baths2,933 sq. ft.
$729,000Active5 beds 3 baths2,933 sq. ft.402 Taylorwood Drive, Beaufort, NC 28516
MLS# 100556075Listed by: THE GRANDE AGENCY, LLC - New
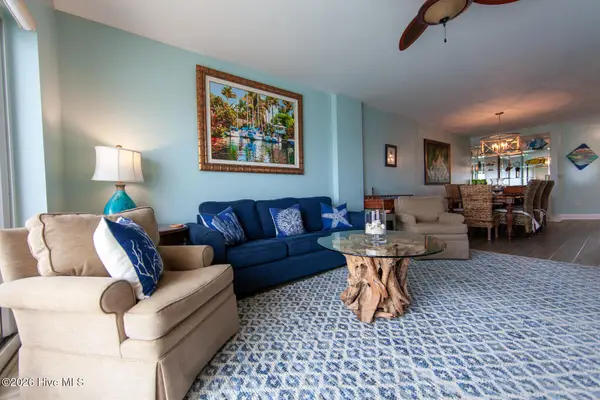 $715,000Active3 beds 2 baths1,447 sq. ft.
$715,000Active3 beds 2 baths1,447 sq. ft.100 Olde Towne Yacht Club Drive #713, Beaufort, NC 28516
MLS# 100556042Listed by: REAL ESTATE PLUS - New
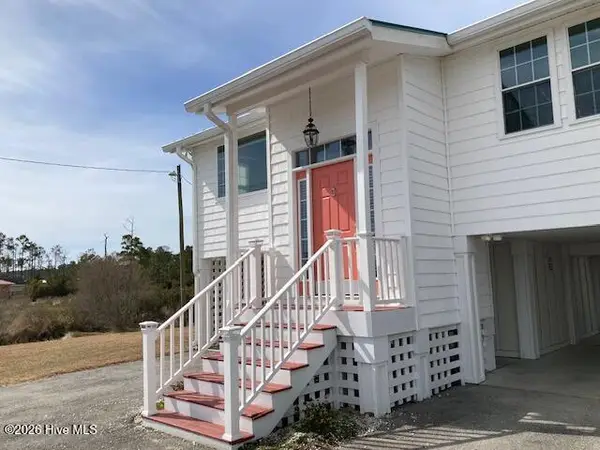 $315,000Active2 beds 2 baths1,100 sq. ft.
$315,000Active2 beds 2 baths1,100 sq. ft.2917 Highway 70, Beaufort, NC 28516
MLS# 100555888Listed by: KELLER WILLIAMS CRYSTAL COAST - New
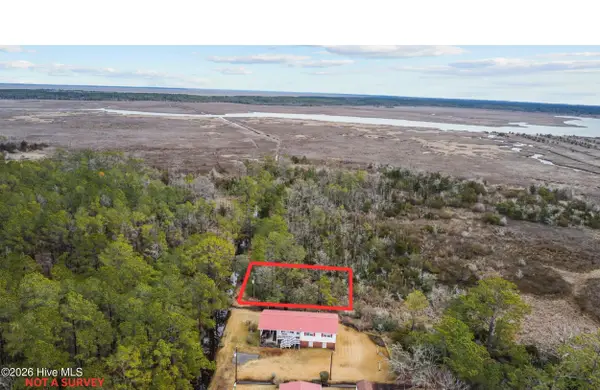 $20,000Active0.16 Acres
$20,000Active0.16 Acres00 Old North River Road, Beaufort, NC 28516
MLS# 100555768Listed by: REALTY ONE GROUP EAST - New
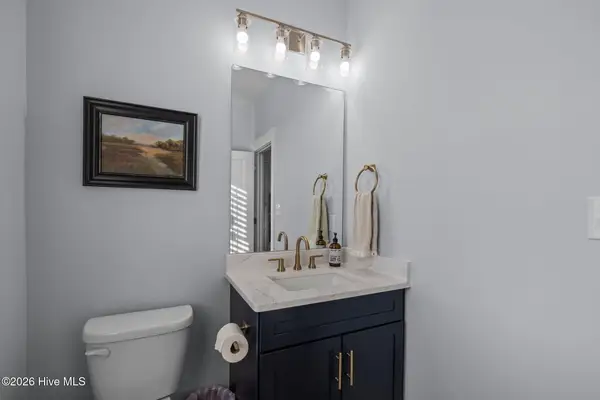 $989,000Active4 beds 5 baths2,428 sq. ft.
$989,000Active4 beds 5 baths2,428 sq. ft.200 Olde Towne Yacht Club Drive #43, Beaufort, NC 28516
MLS# 100555769Listed by: CHALK & GIBBS INC - New
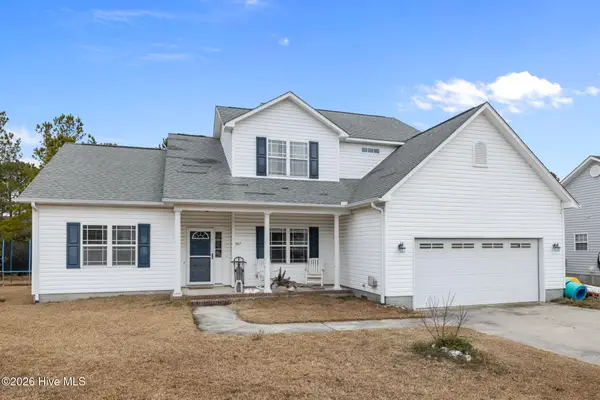 $389,900Active4 beds 3 baths2,091 sq. ft.
$389,900Active4 beds 3 baths2,091 sq. ft.307 Ransom Brook Court, Beaufort, NC 28516
MLS# 100555695Listed by: CENTURY 21 COASTAL ADVANTAGE - New
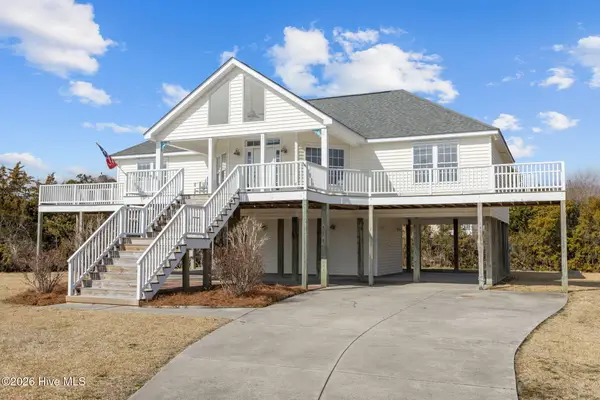 $549,000Active3 beds 3 baths1,669 sq. ft.
$549,000Active3 beds 3 baths1,669 sq. ft.310 Joan Court, Beaufort, NC 28516
MLS# 100555384Listed by: EXP REALTY - New
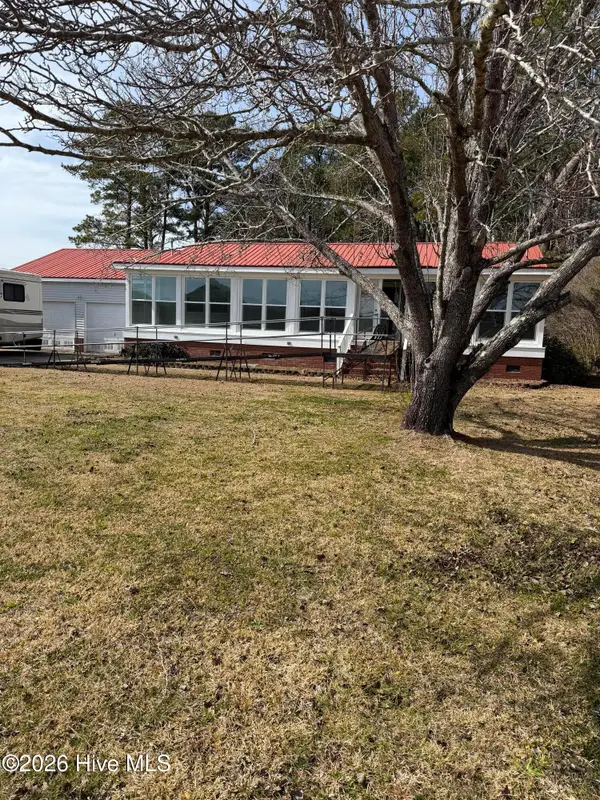 $229,000Active3 beds 1 baths1,358 sq. ft.
$229,000Active3 beds 1 baths1,358 sq. ft.195 Firetower Road, Beaufort, NC 28516
MLS# 100555327Listed by: KELLER WILLIAMS CRYSTAL COAST 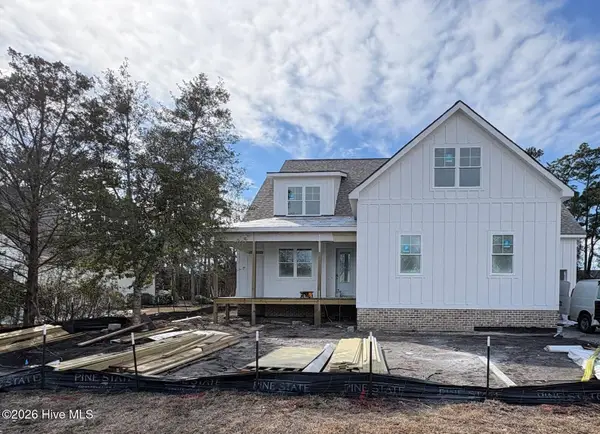 $750,000Pending3 beds 5 baths3,263 sq. ft.
$750,000Pending3 beds 5 baths3,263 sq. ft.129 Tiffany Way, Beaufort, NC 28516
MLS# 100555063Listed by: PINE STATE SIGNATURE HOMES, LLC- New
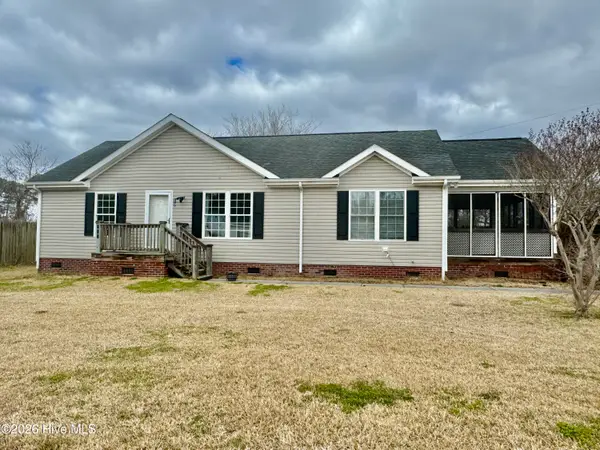 $375,000Active3 beds 2 baths1,344 sq. ft.
$375,000Active3 beds 2 baths1,344 sq. ft.102 Earl Avenue, Beaufort, NC 28516
MLS# 100554946Listed by: COLDWELL BANKER SEA COAST ADVANTAGE

