805 Mulberry Street #Unit 202, Beaufort, NC 28516
Local realty services provided by:Better Homes and Gardens Real Estate Lifestyle Property Partners
805 Mulberry Street #Unit 202,Beaufort, NC 28516
$499,000
- 2 Beds
- 2 Baths
- 971 sq. ft.
- Condominium
- Pending
Listed by: mary cheatham king real estate team
Office: keller williams crystal coast
MLS#:100535356
Source:NC_CCAR
Price summary
- Price:$499,000
- Price per sq. ft.:$513.9
About this home
Facing Mulberry Street from the second floor, Unit 202 at 805 Mulberry is a 2-bedroom, 2-bath end unit with 972 sq. ft. of living space. Built by S.F. Ballou Construction Co. within the historic Beaufort Elementary building, this condo features an open layout that seamlessly connects a quartz and tile kitchen to the living and dining areas. A private porch measuring 278 sq. ft. and outfitted with an Alutech StormTech automated hurricane/privacy screen extends the space outdoors, while luxury vinyl plank flooring and spa-inspired baths enhance the interior. Residents and guests also have access to the community pool and bike storage, blending historic character with modern design in Beaufort. A 10 percent deposit is due at the time of contract and will be held in escrow. The deposit is refundable for the first 7 days, after which it becomes non-refundable. Roof: Flat (insulated rubber)
Contact an agent
Home facts
- Year built:1947
- Listing ID #:100535356
- Added:133 day(s) ago
- Updated:February 20, 2026 at 08:49 AM
Rooms and interior
- Bedrooms:2
- Total bathrooms:2
- Full bathrooms:2
- Living area:971 sq. ft.
Heating and cooling
- Cooling:Heat Pump
- Heating:Electric, Heat Pump, Heating
Structure and exterior
- Roof:Flat
- Year built:1947
- Building area:971 sq. ft.
Schools
- High school:East Carteret
- Middle school:Beaufort
- Elementary school:Beaufort
Utilities
- Water:Water Connected
- Sewer:Sewer Connected
Finances and disclosures
- Price:$499,000
- Price per sq. ft.:$513.9
New listings near 805 Mulberry Street #Unit 202
- New
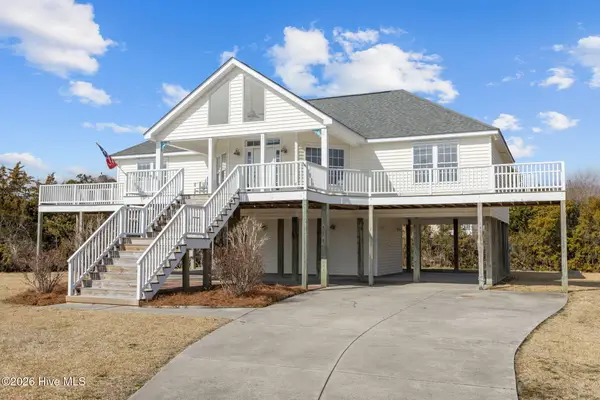 $549,000Active3 beds 3 baths1,669 sq. ft.
$549,000Active3 beds 3 baths1,669 sq. ft.310 Joan Court, Beaufort, NC 28516
MLS# 100555384Listed by: EXP REALTY - New
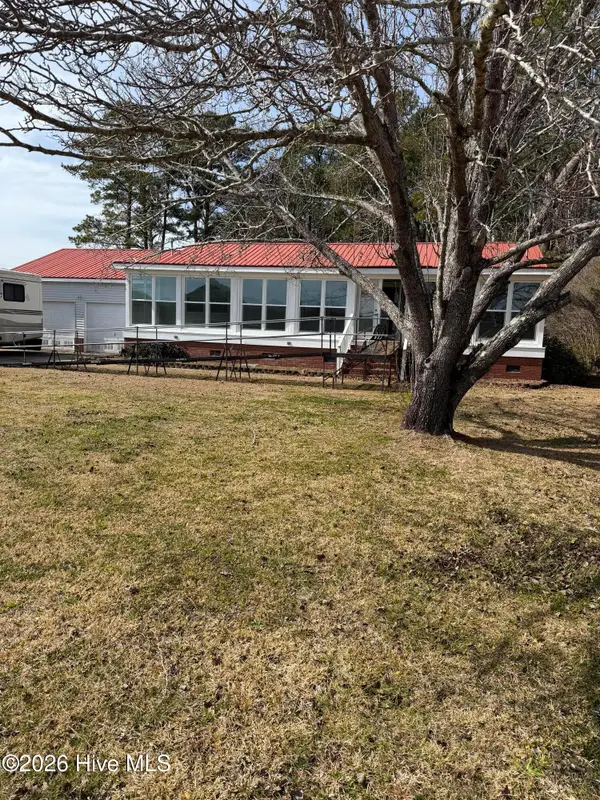 $229,000Active3 beds 1 baths1,358 sq. ft.
$229,000Active3 beds 1 baths1,358 sq. ft.195 Firetower Road, Beaufort, NC 28516
MLS# 100555327Listed by: KELLER WILLIAMS CRYSTAL COAST 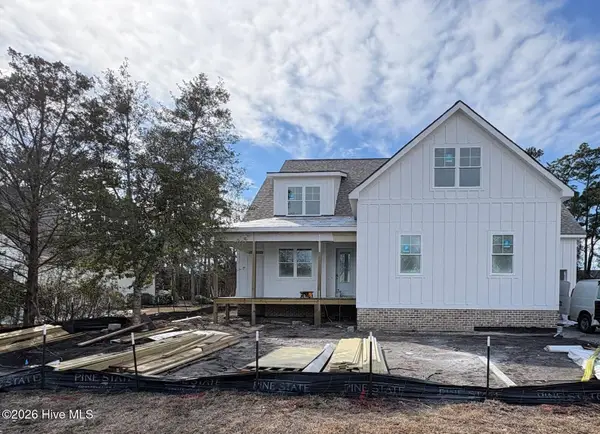 $750,000Pending3 beds 5 baths3,263 sq. ft.
$750,000Pending3 beds 5 baths3,263 sq. ft.129 Tiffany Way, Beaufort, NC 28516
MLS# 100555063Listed by: PINE STATE SIGNATURE HOMES, LLC- New
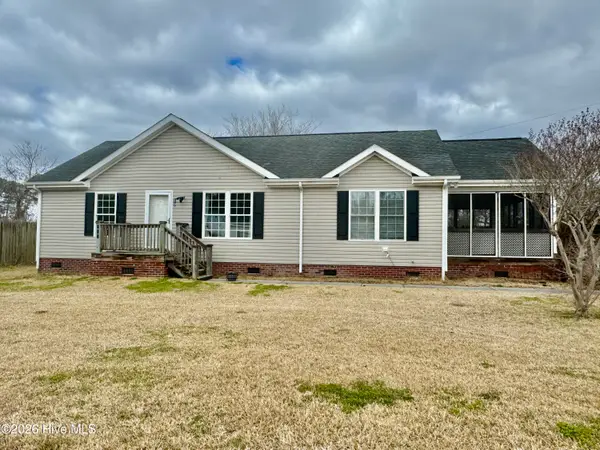 $375,000Active3 beds 2 baths1,344 sq. ft.
$375,000Active3 beds 2 baths1,344 sq. ft.102 Earl Avenue, Beaufort, NC 28516
MLS# 100554946Listed by: COLDWELL BANKER SEA COAST ADVANTAGE - New
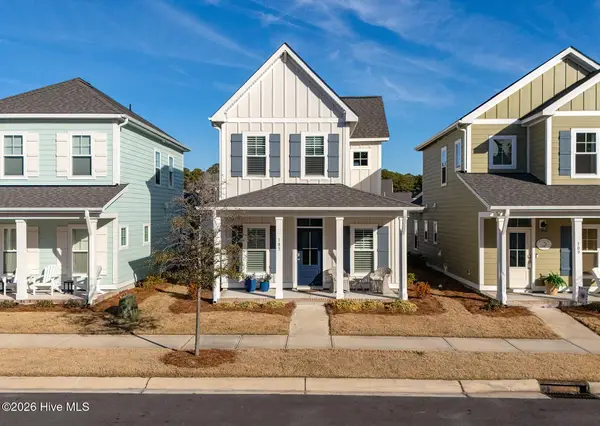 $565,000Active3 beds 3 baths1,640 sq. ft.
$565,000Active3 beds 3 baths1,640 sq. ft.105 Blue Bill Way, Beaufort, NC 28516
MLS# 100554075Listed by: EDDY MYERS REAL ESTATE - New
 $675,000Active3 beds 2 baths2,065 sq. ft.
$675,000Active3 beds 2 baths2,065 sq. ft.138 Whimbrel Way, Beaufort, NC 28516
MLS# 100554041Listed by: COLDWELL BANKER SEA COAST AB - New
 $525,000Active3 beds 3 baths1,902 sq. ft.
$525,000Active3 beds 3 baths1,902 sq. ft.163 Freedom Park Road, Beaufort, NC 28516
MLS# 100553916Listed by: RE/MAX HOMESTEAD SWANSBORO - New
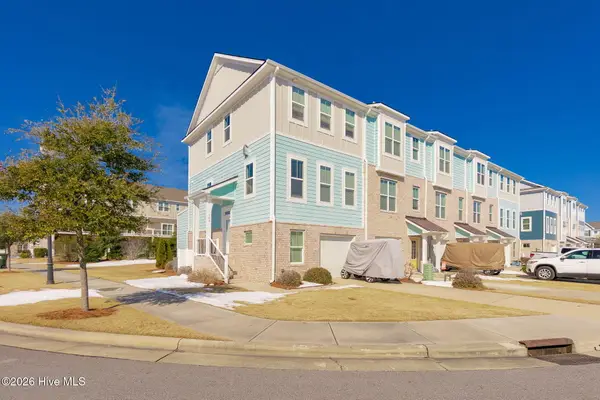 $464,500Active3 beds 4 baths1,535 sq. ft.
$464,500Active3 beds 4 baths1,535 sq. ft.123 Whimbrel Way, Beaufort, NC 28516
MLS# 100553812Listed by: COLDWELL BANKER SEA COAST AB - New
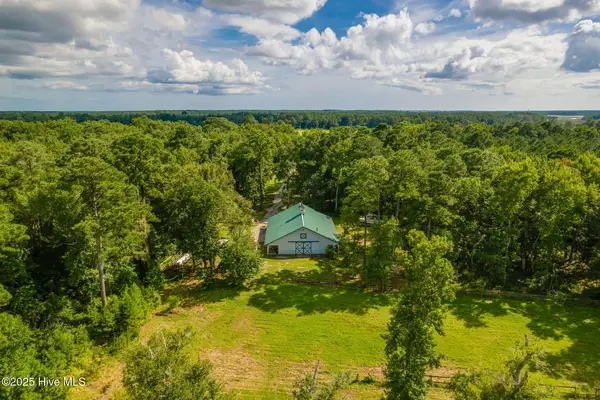 $574,900Active14.1 Acres
$574,900Active14.1 Acres820 Laurel Road, Beaufort, NC 28516
MLS# 100553443Listed by: KELLER WILLIAMS CRYSTAL COAST 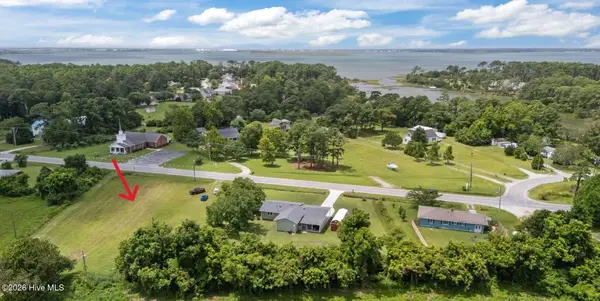 $22,500Pending0.5 Acres
$22,500Pending0.5 Acres1194 Carolina 101, Beaufort, NC 28516
MLS# 100553336Listed by: CENTURY 21 ZAYTOUN RAINES

