181 Dallas Paul Road, Belhaven, NC 27810
Local realty services provided by:Better Homes and Gardens Real Estate Lifestyle Property Partners
Listed by: doug blackman
Office: whitley realty team llc.
MLS#:100513552
Source:NC_CCAR
Price summary
- Price:$730,000
- Price per sq. ft.:$302.65
About this home
Welcome to your waterfront oasis in the desirable Dallas Paul Neighborhood! This stunning brick house is located on Scott Creek, offers 3 large bedrooms, 2 full baths with tiled walk-in showers, and 1 half bath. The open concept layout features spacious rooms, a custom kitchen with stainless steel appliances, gas cooktop, and water views from every angle.
The home also boasts a spacious laundry room, a 3 car attached garage with a 9'x10' climate-controlled workroom/office, and plenty of closet space throughout. Enjoy the large living room with water views and a see-through gas fireplace leading into the dining room. The house is equipped with recessed lights, ceiling fans, new carpet in hallway and bedrooms, whole house generator, and a water filtration system.
Step outside to the large screened porch and sun deck, perfect for grilling or entertaining and enjoying the beautiful waterfront views. The property also includes an outside shower, boat house with boat lift, concrete docks on both sides, with easy access to the Pungo River, an extravagant landscaped yard with bulkhead, and a private boat ramp plus access to the community boat ramp.
Additional features includes a custom brick paver driveway, many upgrades to the house within the last 5 years, and a 12'x24' storage building with electric and a ramp for easy access. Just minutes away from the charming town of Belhaven, this waterfront home is a true gem.
Don't miss out on this incredible opportunity to own a piece of paradise in Dallas Paul Neighborhood. Contact us today to schedule a showing!
Contact an agent
Home facts
- Year built:1983
- Listing ID #:100513552
- Added:258 day(s) ago
- Updated:February 26, 2026 at 10:56 PM
Rooms and interior
- Bedrooms:3
- Total bathrooms:3
- Full bathrooms:2
- Half bathrooms:1
- Rooms Total:11
- Flooring:Carpet, Tile, Wood
- Bathrooms Description:Walk-in Shower
- Kitchen Description:Dishwasher, Ice Maker, Kitchen Island, Pantry, Refrigerator
- Bedroom Description:Master Downstairs, Walk-In Closet(s)
- Living area:2,412 sq. ft.
Heating and cooling
- Cooling:Central Air, Heat Pump, Wall/Window Unit(s)
- Heating:Electric, Fireplace(s), Forced Air, Gas Pack, Heat Pump, Heating, Propane
Structure and exterior
- Roof:Architectural Shingle
- Year built:1983
- Building area:2,412 sq. ft.
- Lot area:0.83 Acres
- Lot Features:Corner Lot, Dead End, Level
- Construction Materials:Brick
- Exterior Features:Covered, Deck, Outdoor Shower, Screened
- Foundation Description:Block, Brick/Mortar, Crawl Space
- Levels:1 Story
Schools
- High school:Northside High School
- Middle school:Northeast Elementary
- Elementary school:Northeast Elementary School
Utilities
- Water:County Water, Water Connected, Well
Finances and disclosures
- Price:$730,000
- Price per sq. ft.:$302.65
Features and amenities
- Appliances:Dishwasher, Dryer, Ice Maker, Refrigerator, Washer, Water Softener
- Laundry features:Dryer, Laundry Room, Washer, Washer Hookup
- Amenities:Blinds/Shades, Ceiling Fan(s), Ramp, Vaulted Ceiling(s), Walk-In Closet(s), Whole-Home Generator
New listings near 181 Dallas Paul Road
- New
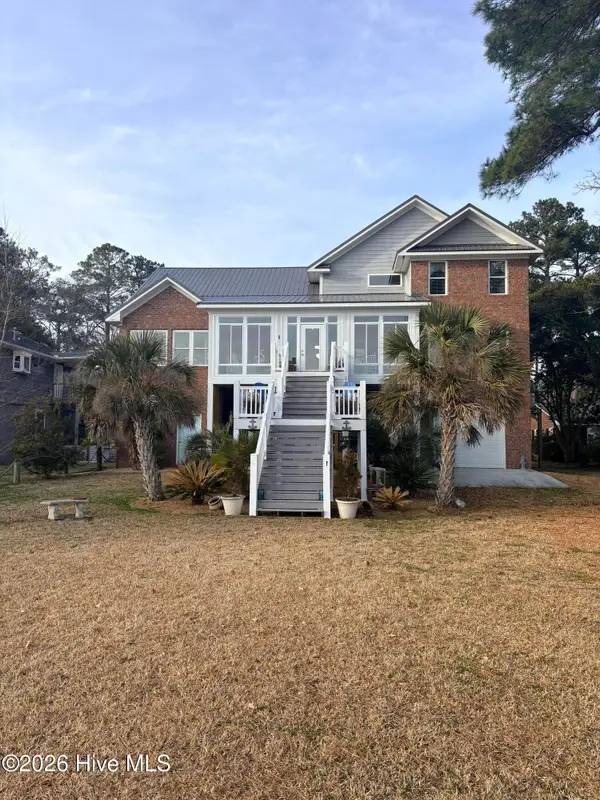 $895,000Active4 beds 3 baths2,634 sq. ft.
$895,000Active4 beds 3 baths2,634 sq. ft.125 Topping Lane, Belhaven, NC 27810
MLS# 100556412Listed by: KELLER WILLIAMS REALTY POINTS EAST 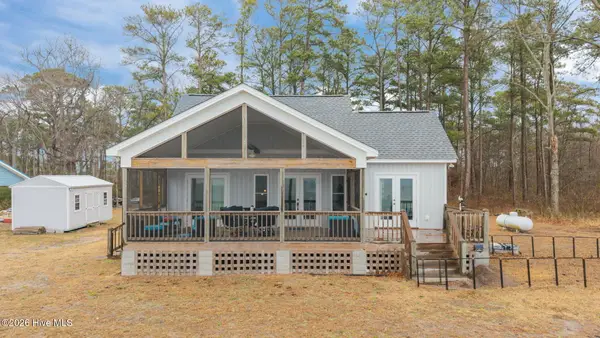 $395,000Pending2 beds 2 baths768 sq. ft.
$395,000Pending2 beds 2 baths768 sq. ft.431 Chambers Point Road, Belhaven, NC 27810
MLS# 100556240Listed by: RICH COMPANY-BATH BRANCH- New
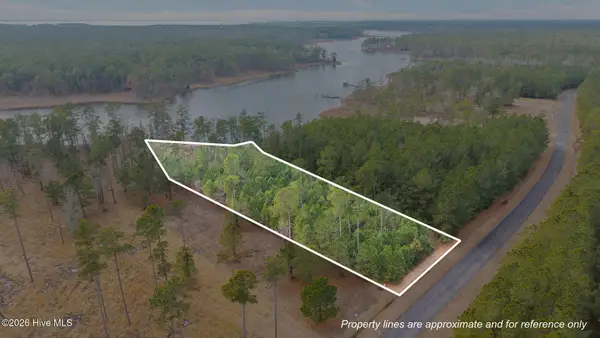 $88,000Active1.17 Acres
$88,000Active1.17 AcresLot 17 Bailey Pointe Drive, Belhaven, NC 27810
MLS# 100555833Listed by: BERKSHIRE HATHAWAY HOMESERVICES PRIME PROPERTIES - Open Sun, 1 to 3pmNew
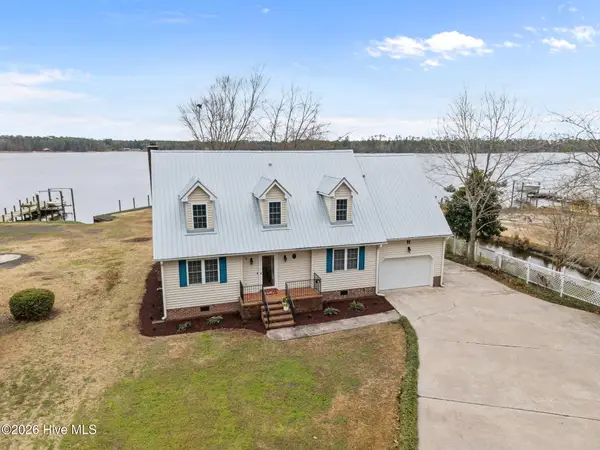 $605,000Active3 beds 3 baths2,631 sq. ft.
$605,000Active3 beds 3 baths2,631 sq. ft.91 Topping Lane, Belhaven, NC 27810
MLS# 100555365Listed by: EXP REALTY - New
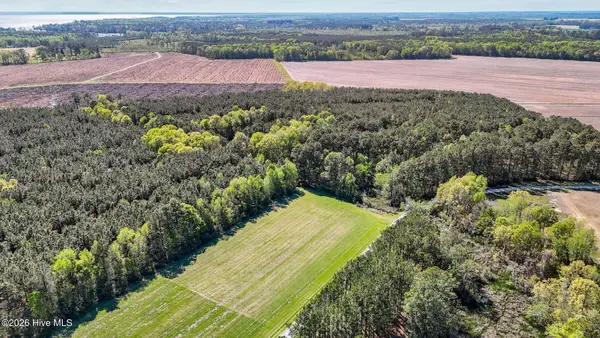 $25,000Active1.74 Acres
$25,000Active1.74 Acres46 N Creek Drive, Belhaven, NC 27810
MLS# 100554954Listed by: UNITED COUNTRY RESPESS REAL ESTATE 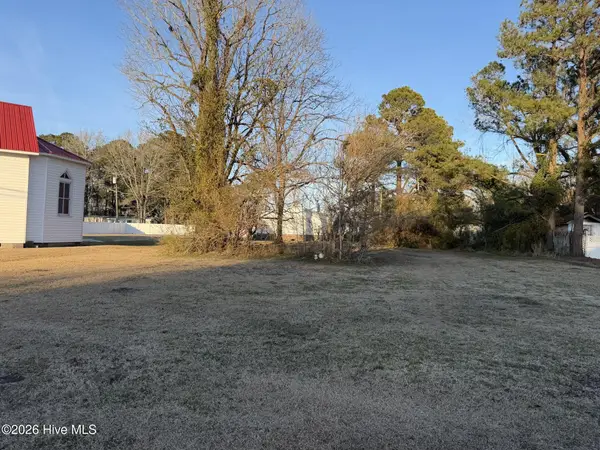 $15,000Active0.14 Acres
$15,000Active0.14 Acres372 W Pantego Street, Belhaven, NC 27810
MLS# 100553664Listed by: COLDWELL BANKER SEA COAST ADVANTAGE - WASHINGTON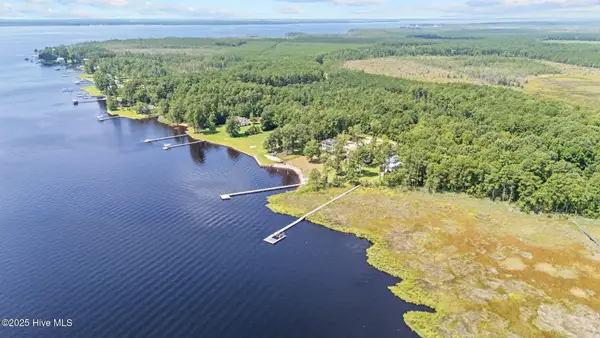 $18,500Active1.45 Acres
$18,500Active1.45 Acres18 Batemans Creek Road, Belhaven, NC 27810
MLS# 100521472Listed by: UNITED COUNTRY RESPESS REAL ESTATE $665,000Active3 beds 2 baths2,702 sq. ft.
$665,000Active3 beds 2 baths2,702 sq. ft.835 Foreman Lane, Belhaven, NC 27810
MLS# 100553129Listed by: KELLER WILLIAMS REALTY POINTS EAST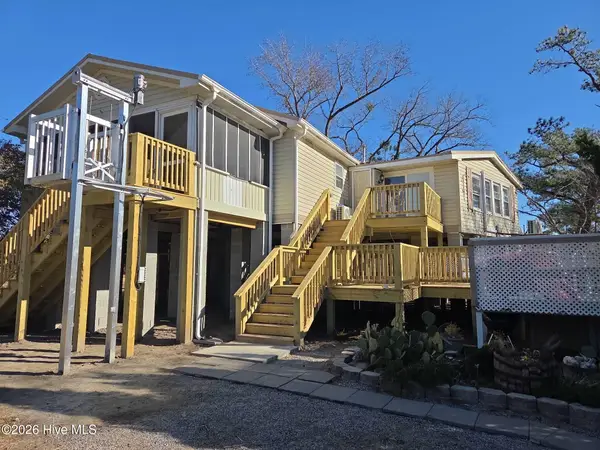 $209,000Active3 beds 1 baths1,412 sq. ft.
$209,000Active3 beds 1 baths1,412 sq. ft.131 Gum Neck Road, Belhaven, NC 27810
MLS# 100552547Listed by: EXP REALTY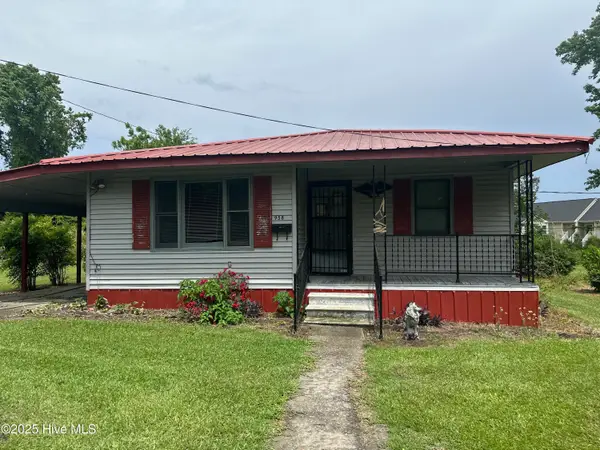 $55,000Pending3 beds 1 baths1,050 sq. ft.
$55,000Pending3 beds 1 baths1,050 sq. ft.958 W Pantego Street, Belhaven, NC 27810
MLS# 100551851Listed by: EXP REALTY

