1034 Paddlers Way, Belmont, NC 28012
Local realty services provided by:Better Homes and Gardens Real Estate Paracle
Listed by: neci adams, danielle self
Office: pulte home corporation
MLS#:4298239
Source:CH
1034 Paddlers Way,Belmont, NC 28012
$637,292
- 2 Beds
- 2 Baths
- 1,969 sq. ft.
- Single family
- Active
Price summary
- Price:$637,292
- Price per sq. ft.:$323.66
About this home
Welcome to the newest Premier 55+, Active Adult Community in the Charlotte surrounding area of Belmont, Del Webb at Carolina Riverside. Conveniently located to downtown Belmont, uptown Charlotte, Charlotte-Douglas Airport, White Water Center, Botanical Gardens, on the Catawba River, close to Lake Wylie/water activities, near hospitals, shopping, dining, urgent care facilities, grocery stores, recreation and MORE! Our luxurious Lifestyle includes: HOA-lawn maintenance, cable TV & high-speed internet, Lifestyle Director, Indoor heated pool with spa, outdoor pool, fitness center, event spaces, pickle ball and bocce courts, dog park, walking trails and much more. The sought-after, Palmary Home, is popular because the Kitchen in this open floorplan comes with a butler's pantry area, Gourmet Kitchen with gas cooking, under cabinet lighting, brick fireplace, Tray ceilings, a Sunroom that opens to a private covered porch and patio for grilling, the Owner's suite boasts a zero entry extended shower with dual shower heads and a bench, framed mirrors over trench sinks in the owner's bathroom, a 4' garage extension for storage, Laundry cabinets with a laundry sink, Blinds throughout and a Landscaping package. This home qualifies for special financing.
Contact an agent
Home facts
- Year built:2025
- Listing ID #:4298239
- Updated:December 17, 2025 at 09:58 PM
Rooms and interior
- Bedrooms:2
- Total bathrooms:2
- Full bathrooms:2
- Living area:1,969 sq. ft.
Heating and cooling
- Heating:Forced Air, Natural Gas
Structure and exterior
- Year built:2025
- Building area:1,969 sq. ft.
- Lot area:0.18 Acres
Schools
- High school:South Point (NC)
- Elementary school:Belmont Central
Utilities
- Sewer:Public Sewer
Finances and disclosures
- Price:$637,292
- Price per sq. ft.:$323.66
New listings near 1034 Paddlers Way
- New
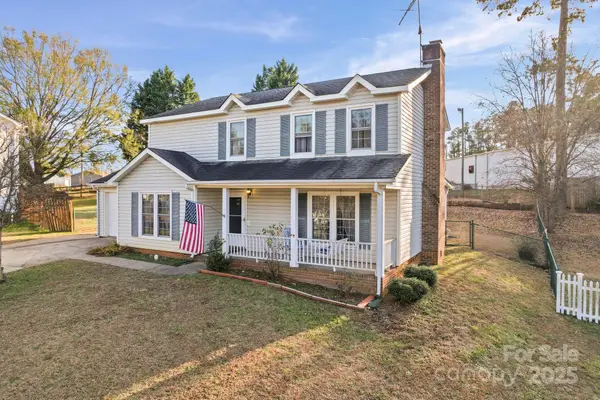 $345,000Active3 beds 3 baths1,816 sq. ft.
$345,000Active3 beds 3 baths1,816 sq. ft.912 Cathedral Drive, Belmont, NC 28012
MLS# 4326521Listed by: HOWARD HANNA ALLEN TATE GASTONIA - Coming Soon
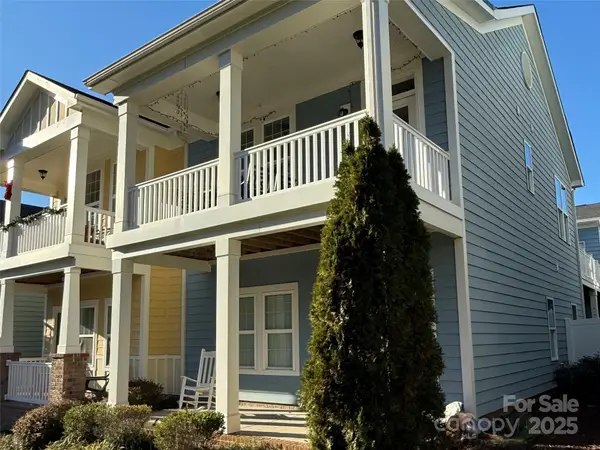 $495,900Coming Soon3 beds 3 baths
$495,900Coming Soon3 beds 3 baths4121 Spool Lane, Belmont, NC 28012
MLS# 4330039Listed by: EXP REALTY LLC - New
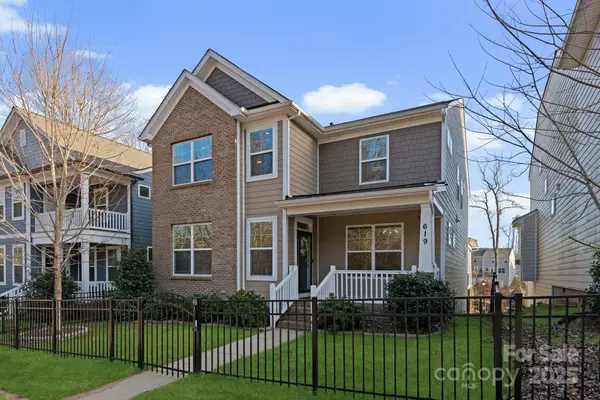 $540,000Active4 beds 3 baths2,744 sq. ft.
$540,000Active4 beds 3 baths2,744 sq. ft.619 R L Stowe Road, Belmont, NC 28012
MLS# 4329800Listed by: NORTHSTAR REAL ESTATE, LLC - New
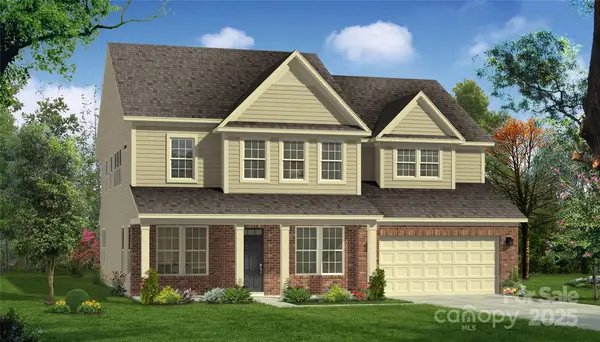 $688,114Active5 beds 4 baths3,657 sq. ft.
$688,114Active5 beds 4 baths3,657 sq. ft.514 Cottage Garden Lane, Belmont, NC 28012
MLS# 4325164Listed by: DRB GROUP OF NORTH CAROLINA, LLC - New
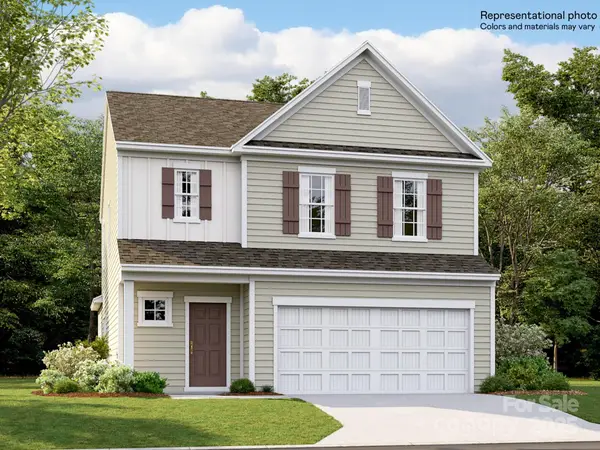 $434,999Active4 beds 3 baths2,202 sq. ft.
$434,999Active4 beds 3 baths2,202 sq. ft.1709 Heron Court, Belmont, NC 28012
MLS# 4329900Listed by: LENNAR SALES CORP - Coming Soon
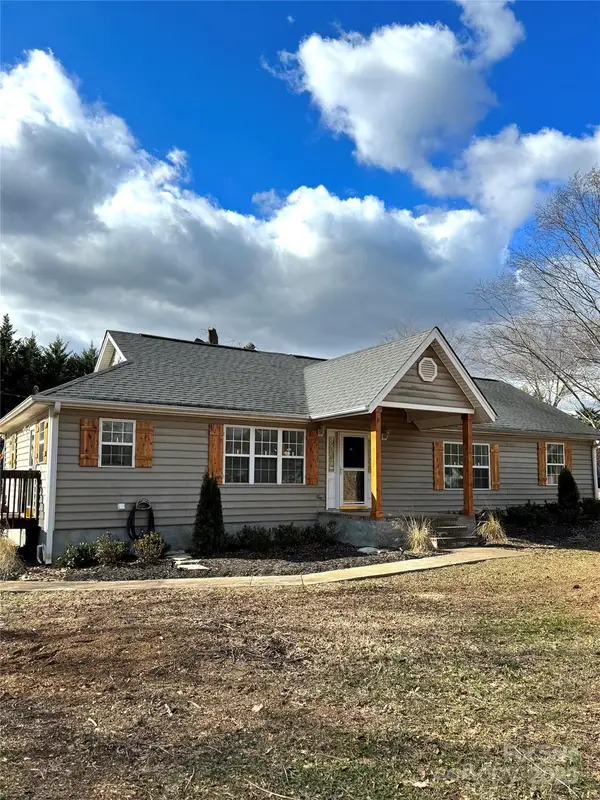 $595,500Coming Soon4 beds 3 baths
$595,500Coming Soon4 beds 3 baths2340 S Point Road, Belmont, NC 28012
MLS# 4329812Listed by: EXP REALTY LLC ROCK HILL - New
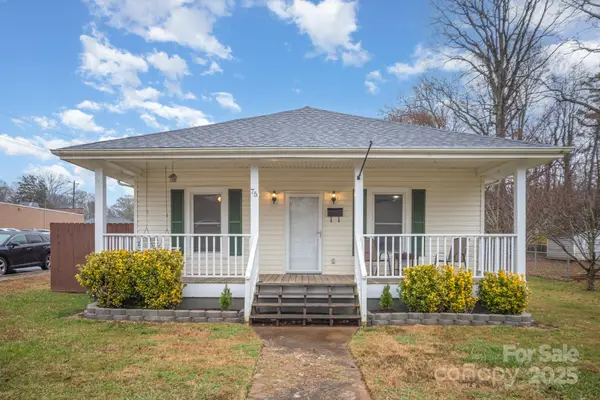 $295,000Active3 beds 2 baths1,164 sq. ft.
$295,000Active3 beds 2 baths1,164 sq. ft.75 Belmont Avenue, Belmont, NC 28012
MLS# 4329071Listed by: KELLER WILLIAMS SOUTH PARK - Coming Soon
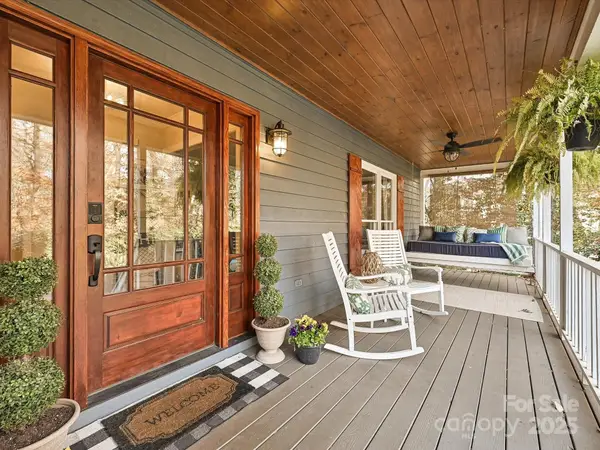 $675,000Coming Soon4 beds 3 baths
$675,000Coming Soon4 beds 3 baths4540 Forest Cove Road, Belmont, NC 28012
MLS# 4329087Listed by: CAROLINA LIVING REAL ESTATE - Open Sat, 12 to 3pmNew
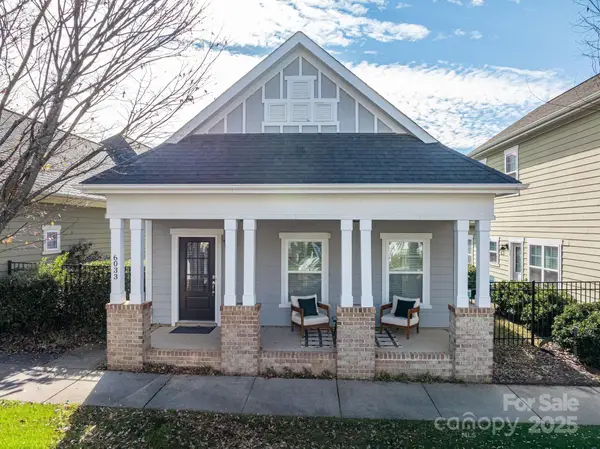 $495,000Active3 beds 3 baths1,732 sq. ft.
$495,000Active3 beds 3 baths1,732 sq. ft.6033 Bountiful Street, Belmont, NC 28012
MLS# 4329365Listed by: REAL BROKER LLC BELMONT - New
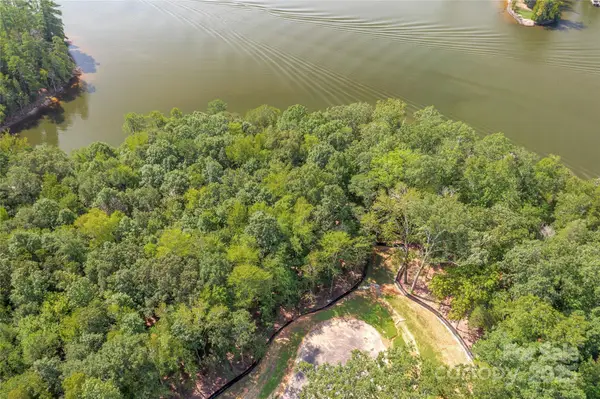 $825,000Active0.7 Acres
$825,000Active0.7 Acres907 Osprey Bluff Court #1, Belmont, NC 28012
MLS# 4329369Listed by: RE/MAX EXECUTIVE
