70 Volk Street, Belmont, NC 28012
Local realty services provided by:Better Homes and Gardens Real Estate Paracle
Listed by: chelsea desourdy
Office: keller williams connected
MLS#:4291413
Source:CH
70 Volk Street,Belmont, NC 28012
$275,000
- 2 Beds
- 1 Baths
- 798 sq. ft.
- Single family
- Active
Price summary
- Price:$275,000
- Price per sq. ft.:$344.61
About this home
Picture this: A beautifully updated cottage-style bungalow with a rocking-chair front porch, lush flat yard, and peaceful water views - just steps away from Belmont's thriving downtown and waterfront attractions. Welcome to 70 Volk St, where upgraded efficient living meets small-town charm.
Step inside and you're greeted by a warm, inviting living room that flows effortlessly into a fully renovated kitchen featuring granite countertops, upgraded cabinetry, stainless steel appliances, and a sleek subway tile backsplash that stands the test of time. The gas range offers efficient and speedy cooking - roast the freshly grown veggies from the established garden in no time!
The home boasts offers bedrooms filled with natural light, and a tastefully remodeled bathroom complete with luxury finishes, lighted mirror, and luxurious walk in shower.
But the charm doesn't stop indoors. Outside, the lot and location offers many possibilities. Cultivate your own homegrown vegetables in the already established garden, enjoy extra storage in the backyard shed, or simply relax and take in the tranquil water view from the comfort of your porch.
This home delivers it all - with no HOA or restrictions, it's an excellent opportunity for both owner occupants and investors, alike! Homes with this character, location, and upgrades don't come often at this price-point. Don't miss your chance to own this Belmont gem!
Contact an agent
Home facts
- Year built:1924
- Listing ID #:4291413
- Updated:December 17, 2025 at 09:58 PM
Rooms and interior
- Bedrooms:2
- Total bathrooms:1
- Full bathrooms:1
- Living area:798 sq. ft.
Heating and cooling
- Cooling:Central Air
Structure and exterior
- Roof:Shingle
- Year built:1924
- Building area:798 sq. ft.
- Lot area:0.17 Acres
Schools
- High school:Unspecified
- Elementary school:Unspecified
Utilities
- Sewer:Public Sewer
Finances and disclosures
- Price:$275,000
- Price per sq. ft.:$344.61
New listings near 70 Volk Street
- New
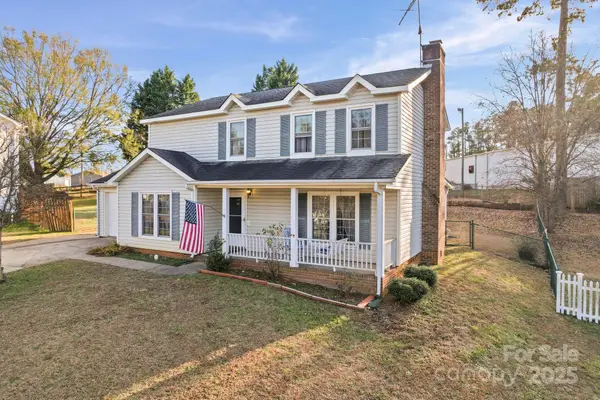 $345,000Active3 beds 3 baths1,816 sq. ft.
$345,000Active3 beds 3 baths1,816 sq. ft.912 Cathedral Drive, Belmont, NC 28012
MLS# 4326521Listed by: HOWARD HANNA ALLEN TATE GASTONIA - Coming Soon
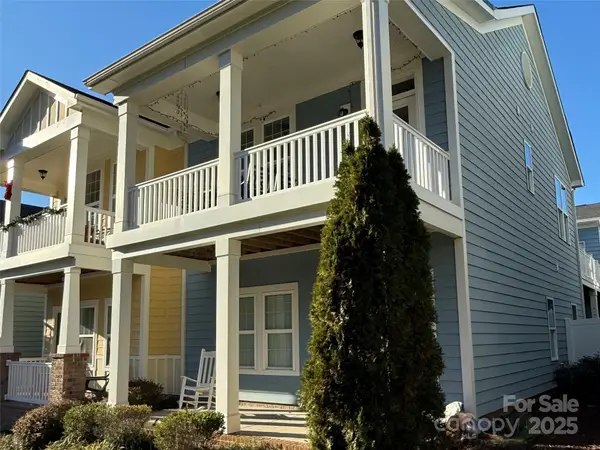 $495,900Coming Soon3 beds 3 baths
$495,900Coming Soon3 beds 3 baths4121 Spool Lane, Belmont, NC 28012
MLS# 4330039Listed by: EXP REALTY LLC - New
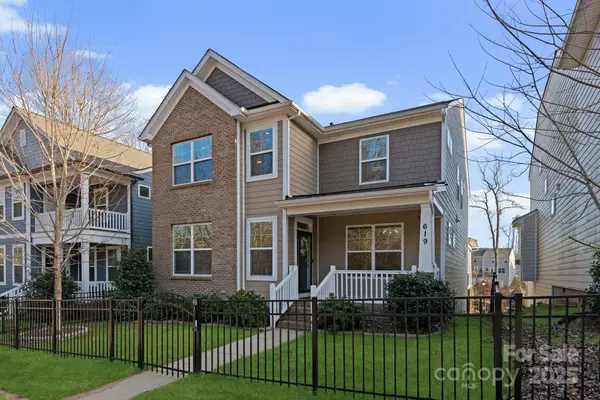 $540,000Active4 beds 3 baths2,744 sq. ft.
$540,000Active4 beds 3 baths2,744 sq. ft.619 R L Stowe Road, Belmont, NC 28012
MLS# 4329800Listed by: NORTHSTAR REAL ESTATE, LLC - New
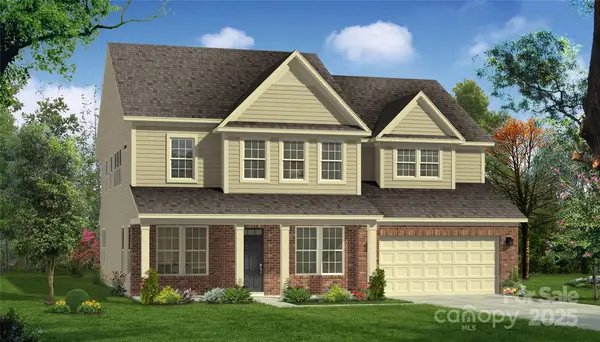 $688,114Active5 beds 4 baths3,657 sq. ft.
$688,114Active5 beds 4 baths3,657 sq. ft.514 Cottage Garden Lane, Belmont, NC 28012
MLS# 4325164Listed by: DRB GROUP OF NORTH CAROLINA, LLC - New
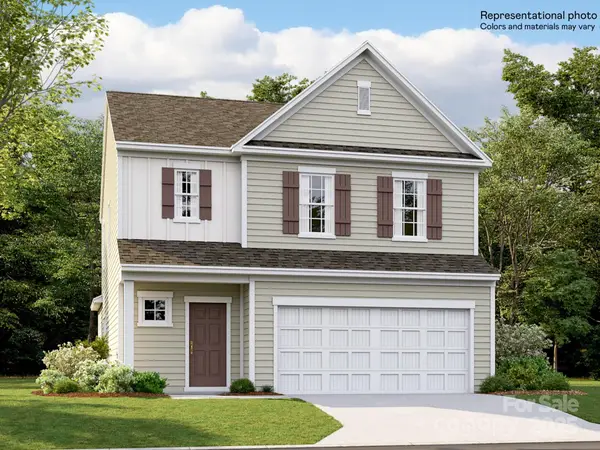 $434,999Active4 beds 3 baths2,202 sq. ft.
$434,999Active4 beds 3 baths2,202 sq. ft.1709 Heron Court, Belmont, NC 28012
MLS# 4329900Listed by: LENNAR SALES CORP - Coming Soon
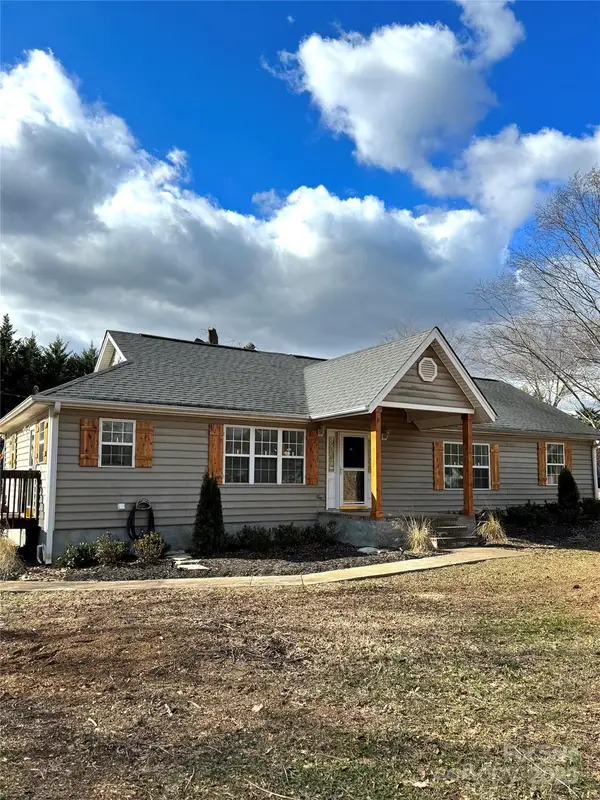 $595,500Coming Soon4 beds 3 baths
$595,500Coming Soon4 beds 3 baths2340 S Point Road, Belmont, NC 28012
MLS# 4329812Listed by: EXP REALTY LLC ROCK HILL - New
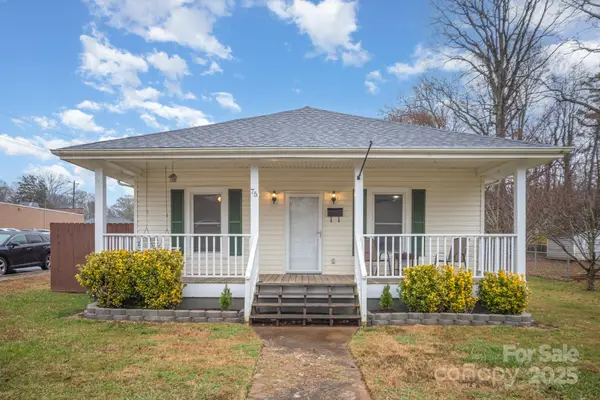 $295,000Active3 beds 2 baths1,164 sq. ft.
$295,000Active3 beds 2 baths1,164 sq. ft.75 Belmont Avenue, Belmont, NC 28012
MLS# 4329071Listed by: KELLER WILLIAMS SOUTH PARK - Coming Soon
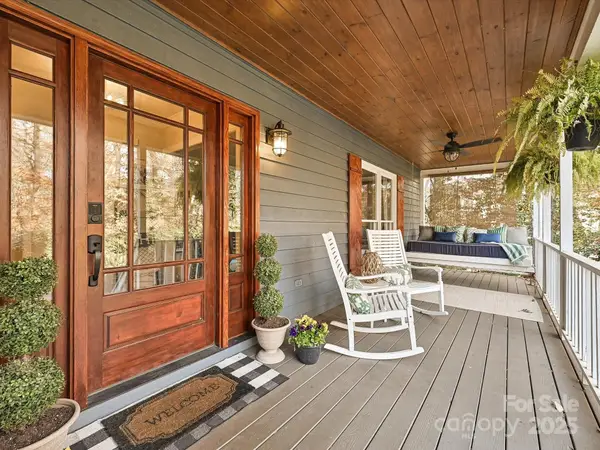 $675,000Coming Soon4 beds 3 baths
$675,000Coming Soon4 beds 3 baths4540 Forest Cove Road, Belmont, NC 28012
MLS# 4329087Listed by: CAROLINA LIVING REAL ESTATE - Open Sat, 12 to 3pmNew
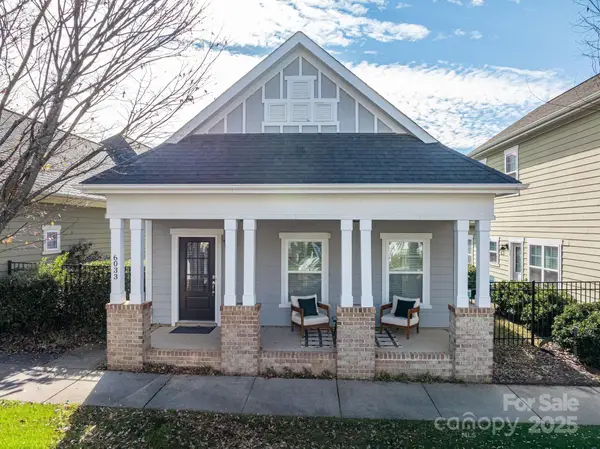 $495,000Active3 beds 3 baths1,732 sq. ft.
$495,000Active3 beds 3 baths1,732 sq. ft.6033 Bountiful Street, Belmont, NC 28012
MLS# 4329365Listed by: REAL BROKER LLC BELMONT - New
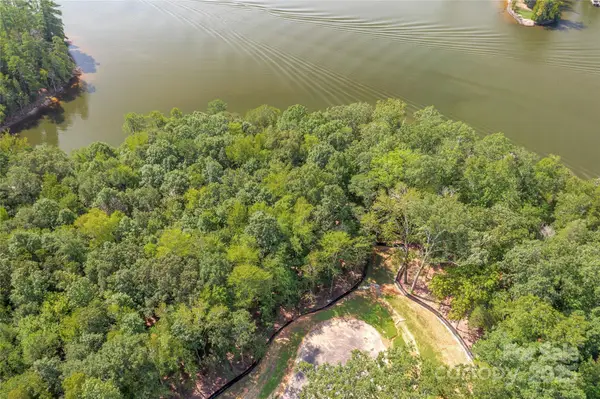 $825,000Active0.7 Acres
$825,000Active0.7 Acres907 Osprey Bluff Court #1, Belmont, NC 28012
MLS# 4329369Listed by: RE/MAX EXECUTIVE
