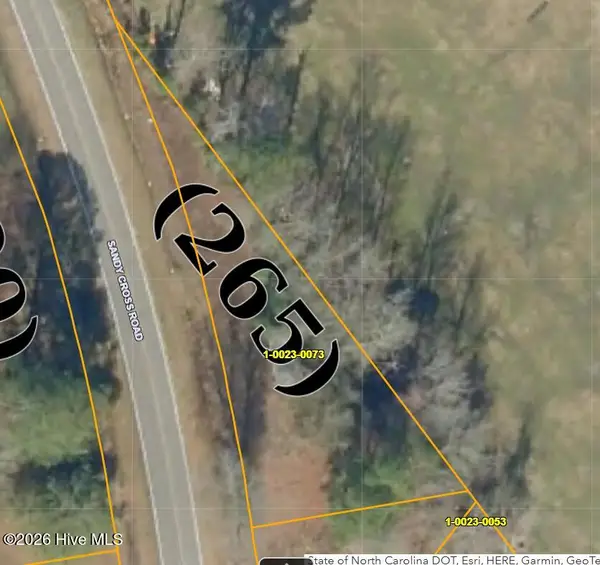649 Turnpike Road, Belvidere, NC 27919
Local realty services provided by:Better Homes and Gardens Real Estate Lifestyle Property Partners
649 Turnpike Road,Belvidere, NC 27919
$210,000
- 2 Beds
- 2 Baths
- 1,190 sq. ft.
- Mobile / Manufactured
- Pending
Listed by: gardner-wilson team
Office: hall & nixon real estate, inc
MLS#:100522517
Source:NC_CCAR
Price summary
- Price:$210,000
- Price per sq. ft.:$176.47
About this home
Seeking country living at its best? This unique property offers the perfect
combination — a move-in ready home with space, flexibility, and room to grow plus a country location.
Inside, the home offers impressive storage with large walk-in closets and two utility closets. The kitchen features soft-close cabinetry, a breakfast bar for casual dining, and a cozy bistro nook by the window. Enjoy views of open farmland and forest.
Unwind on the front deck under star-filled skies — minimal light pollution makes this a stargazer's dream. The covered back porch offers peaceful meadow views and is a favorite spot for watching hummingbirds during migration.
A detached 20x24 garage with electric provides plenty of room for your car, boat, or workshop. A lean to adds space for storing mowers and garden tools.
Whether you're looking for a quiet country lifestyle, planning to expand, or want a move-in-ready home with future potential — this property checks all the boxes. No HOA or covenants. Bring your horses and chickens.
The lot adjacent to the home on the left may also be purchased. The lot already has septic, electric, and water in place., Ideal for building a second home, guest house, barn, or large garage.
Contact an agent
Home facts
- Year built:2019
- Listing ID #:100522517
- Added:206 day(s) ago
- Updated:February 23, 2026 at 05:09 PM
Rooms and interior
- Bedrooms:2
- Total bathrooms:2
- Full bathrooms:2
- Living area:1,190 sq. ft.
Heating and cooling
- Cooling:Heat Pump
- Heating:Electric, Heat Pump, Heating
Structure and exterior
- Roof:Shingle
- Year built:2019
- Building area:1,190 sq. ft.
- Lot area:1.01 Acres
Schools
- High school:Perquimans County High School
- Middle school:Perquimans County Middle School
- Elementary school:Perquimans Central/Hertford Grammar
Utilities
- Water:County Water, Water Connected
Finances and disclosures
- Price:$210,000
- Price per sq. ft.:$176.47
New listings near 649 Turnpike Road
- New
 $105,000Active0.4 Acres
$105,000Active0.4 Acres362 Sandy Cross Road, Belvidere, NC 27919
MLS# 100555853Listed by: EPIQUE REALTY  $319,900Pending3 beds 2 baths1,789 sq. ft.
$319,900Pending3 beds 2 baths1,789 sq. ft.707 Gliden Road, Belvidere, NC 27919
MLS# 100533424Listed by: KELLER WILLIAMS REALTY POINTS EAST $689,900Active4 beds 4 baths4,001 sq. ft.
$689,900Active4 beds 4 baths4,001 sq. ft.446 Bethany Church Road, Belvidere, NC 27919
MLS# 100524558Listed by: EXP REALTY

