640 Windsor Drive Se, Belville, NC 28451
Local realty services provided by:Better Homes and Gardens Real Estate Lifestyle Property Partners
640 Windsor Drive Se,Belville, NC 28451
$390,000
- 4 Beds
- 3 Baths
- 2,038 sq. ft.
- Single family
- Active
Listed by: demiya long
Office: fathom realty nc llc.
MLS#:100532655
Source:NC_CCAR
Price summary
- Price:$390,000
- Price per sq. ft.:$191.36
About this home
MOTIVATED SELLER offering $5,000 use as you choose for the buyer with a reasonable offer. Welcome to 640 Windsor Drive, a beautifully remodeled home in the heart of Belville that blends modern upgrades with timeless comfort and offers peace of mind with no HOA fees and no flood zone concerns. Inside you will find new luxury vinyl plank flooring throughout, fresh paint on the ceilings, walls, doors, and trim, updated outlets and switches, stylish light fixtures, and a custom built wood staircase that serves as a centerpiece to the interior. The kitchen has been completely updated with new countertops, hardware, sink, and faucet, along with a brand new dishwasher, stove, and range hood. The bathrooms feature refinished surfaces, upgraded plumbing, new toilets, and a fully remodeled owners suite with a stand alone soaking tub, double vanity, refinished shower, and modern finishes. Additional upgrades include a brand new roof, an epoxy sealed garage floor with a new door, a repaired driveway, refreshed backyard fencing, and a recently serviced HVAC system. Conveniently located near downtown Wilmington, schools, shopping, dining, and local amenities, this move in ready home combines extensive updates, a spacious layout, and an unbeatable location, making 640 Windsor Drive a true Belville gem ready for its next chapter.
Contact an agent
Home facts
- Year built:1998
- Listing ID #:100532655
- Added:107 day(s) ago
- Updated:January 11, 2026 at 02:25 PM
Rooms and interior
- Bedrooms:4
- Total bathrooms:3
- Full bathrooms:2
- Half bathrooms:1
- Living area:2,038 sq. ft.
Heating and cooling
- Cooling:Central Air
- Heating:Electric, Heat Pump, Heating
Structure and exterior
- Roof:Shingle
- Year built:1998
- Building area:2,038 sq. ft.
- Lot area:0.32 Acres
Schools
- High school:North Brunswick
- Middle school:Leland
- Elementary school:Belville
Utilities
- Water:Water Connected
- Sewer:Sewer Connected
Finances and disclosures
- Price:$390,000
- Price per sq. ft.:$191.36
New listings near 640 Windsor Drive Se
- New
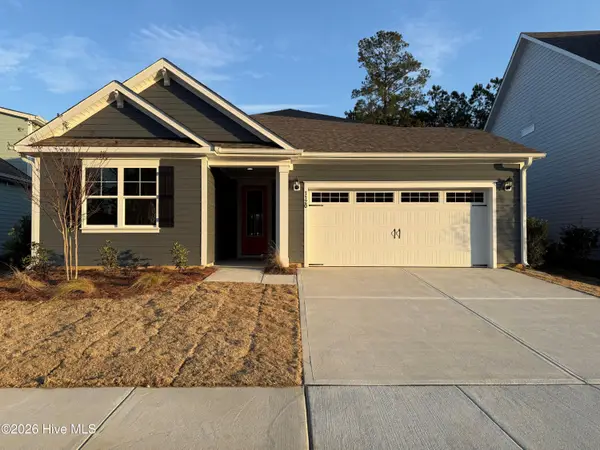 $439,999Active4 beds 2 baths1,983 sq. ft.
$439,999Active4 beds 2 baths1,983 sq. ft.1120 Indigo Bunting Drive #Lot 54, Leland, NC 28451
MLS# 100548403Listed by: D.R. HORTON, INC  $439,000Active0.46 Acres
$439,000Active0.46 Acres1045 Club Court, Belville, NC 28451
MLS# 100546678Listed by: COASTAL PROPERTIES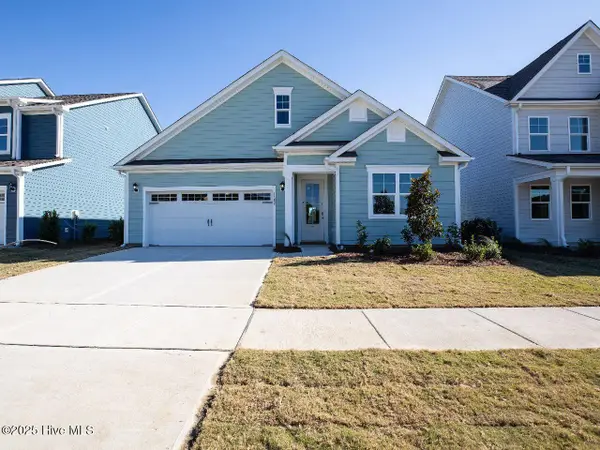 $399,999Active3 beds 2 baths1,881 sq. ft.
$399,999Active3 beds 2 baths1,881 sq. ft.1152 Indigo Bunting Drive #Lot 62, Leland, NC 28451
MLS# 100545334Listed by: D.R. HORTON, INC $299,000Active3 beds 2 baths1,091 sq. ft.
$299,000Active3 beds 2 baths1,091 sq. ft.7387 Red Stone Court, Belville, NC 28451
MLS# 100543761Listed by: CELTIC MANAGEMENT GROUP, LLC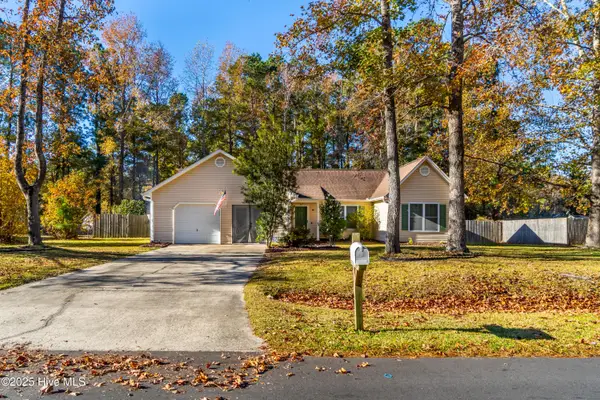 $319,900Pending3 beds 2 baths1,539 sq. ft.
$319,900Pending3 beds 2 baths1,539 sq. ft.49 Stoney Creek Lane, Leland, NC 28451
MLS# 100542200Listed by: KELLER WILLIAMS INNOVATE-WILMINGTON $385,000Active4 beds 3 baths1,976 sq. ft.
$385,000Active4 beds 3 baths1,976 sq. ft.591 Windsor Drive Se, Leland, NC 28451
MLS# 100540827Listed by: REAL BROKER LLC- Open Sun, 1 to 4pm
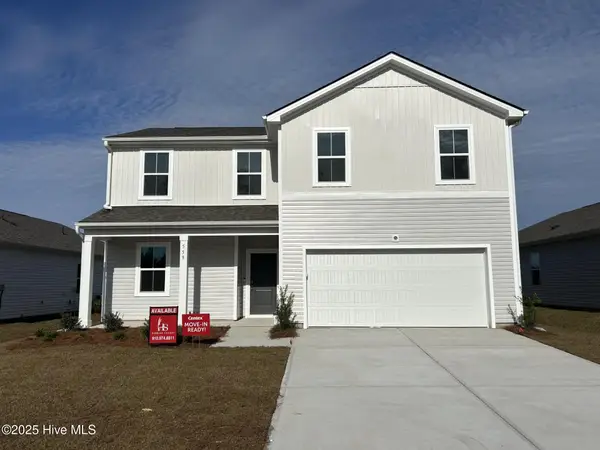 $389,240Active5 beds 3 baths2,518 sq. ft.
$389,240Active5 beds 3 baths2,518 sq. ft.559 Coronado Avenue #58, Leland, NC 28451
MLS# 100540525Listed by: PULTE HOME COMPANY - Open Sun, 1 to 4pm
 $349,640Active4 beds 2 baths1,775 sq. ft.
$349,640Active4 beds 2 baths1,775 sq. ft.555 Coronado Avenue Se #59, Leland, NC 28451
MLS# 100540536Listed by: PULTE HOME COMPANY 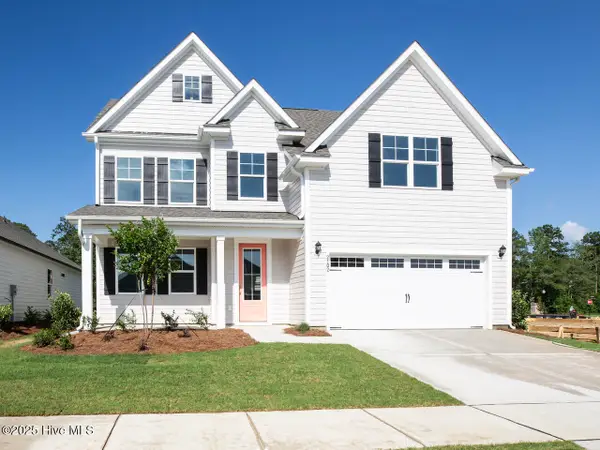 $449,999Active4 beds 3 baths2,644 sq. ft.
$449,999Active4 beds 3 baths2,644 sq. ft.1156 Indigo Bunting Drive #Lot 63, Leland, NC 28451
MLS# 100539199Listed by: D.R. HORTON, INC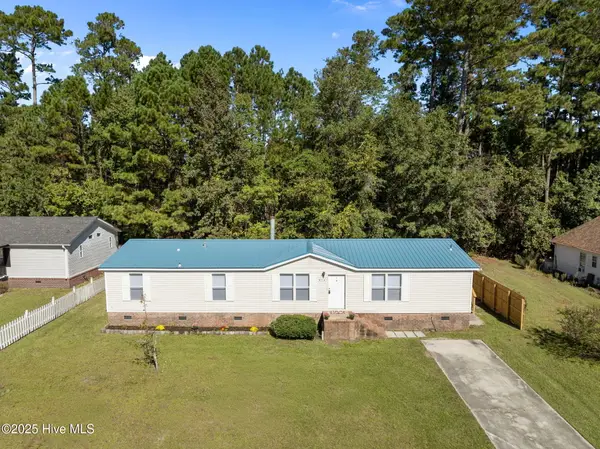 $264,000Active4 beds 2 baths1,763 sq. ft.
$264,000Active4 beds 2 baths1,763 sq. ft.414 Evanston Drive, Leland, NC 28451
MLS# 100536867Listed by: NEST REALTY
