1052 Aquilla Road, Benson, NC 27504
Local realty services provided by:Better Homes and Gardens Real Estate Lifestyle Property Partners
1052 Aquilla Road,Benson, NC 27504
$294,900
- 2 Beds
- 2 Baths
- 1,307 sq. ft.
- Single family
- Pending
Listed by: joey millard-edwards
Office: carolina realty
MLS#:100536238
Source:NC_CCAR
Price summary
- Price:$294,900
- Price per sq. ft.:$225.63
About this home
Welcome home to no subdivision and no HOA — situated on just OVER an ACRE of land. Enjoy plenty of parking with an extended driveway and additional parking pad that lead to a SPRAWLING covered front porch, perfect for relaxing evenings. Step inside to find ELEGANT flooring that flows throughout the family room, creating a warm and inviting space. The kitchen features an eat-at bar, abundant cabinetry, and included appliances (stove, counter microwave, and dishwasher). The adjoining dining area showcases a charming bay window overlooking the side yard and provides access to the covered back porch — ideal for entertaining or enjoying your morning coffee. A large walk-in laundry room with custom PANTRY shelving adds convenience and functionality. The primary suite features ELEGANT flooring, a spacious walk-in closet, and a private ensuite bath with a SOAKING tub, SEPARATE shower with built in seat, and a large vanity. Connected to the primary bedroom is a flexible BONUS space — perfect for an office, nursery, hobby room, or sitting area. On the opposite side of the home, a secondary bedroom and full hall bath with vanity and tub/shower combination complete the layout. Outside, you'll find stairs leading from the COVERED back porch and a detached storage building for all your outdoor needs. Welcome home
Contact an agent
Home facts
- Year built:2012
- Listing ID #:100536238
- Added:47 day(s) ago
- Updated:December 02, 2025 at 08:43 AM
Rooms and interior
- Bedrooms:2
- Total bathrooms:2
- Full bathrooms:2
- Living area:1,307 sq. ft.
Heating and cooling
- Cooling:Central Air
- Heating:Electric, Forced Air, Heating
Structure and exterior
- Roof:Shingle
- Year built:2012
- Building area:1,307 sq. ft.
Schools
- High school:South Johnston
- Middle school:Benson
- Elementary school:Benson
Utilities
- Water:Water Connected, Well
- Sewer:Sewer Connected
Finances and disclosures
- Price:$294,900
- Price per sq. ft.:$225.63
New listings near 1052 Aquilla Road
- New
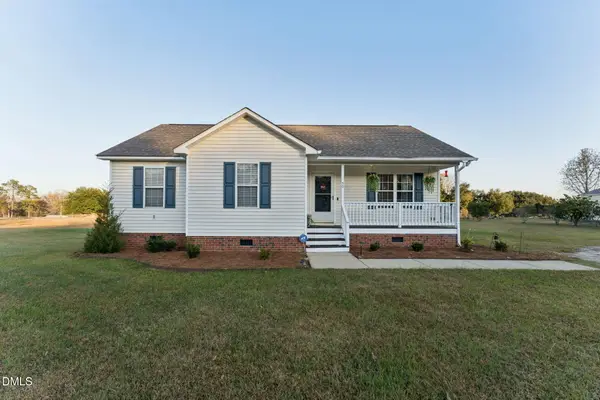 $280,000Active3 beds 2 baths1,138 sq. ft.
$280,000Active3 beds 2 baths1,138 sq. ft.50 Trail Ridge Drive, Benson, NC 27504
MLS# 10135388Listed by: ELMORE REALTY, LLC  $195,000Active3 beds 2 baths984 sq. ft.
$195,000Active3 beds 2 baths984 sq. ft.303 W Martin Street, Benson, NC 27504
MLS# 753014Listed by: BIRCH & BEAM REALTY- New
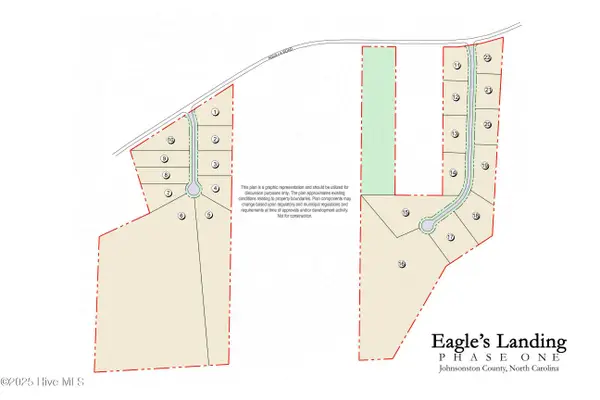 $2,398,000Active40.67 Acres
$2,398,000Active40.67 Acres28 Stellars Sea Court, Benson, NC 27504
MLS# 100543448Listed by: HOWARD HANNA ALLEN TATE|HORIZON REALTY GROUP - New
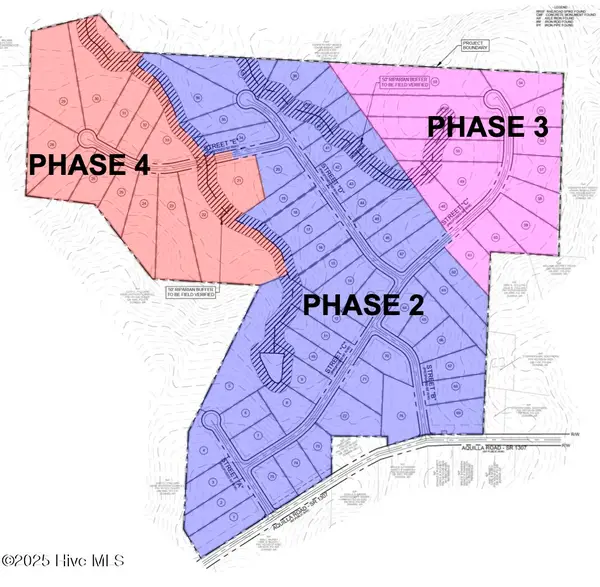 $8,284,000Active112 Acres
$8,284,000Active112 Acres526 Aquilla Road, Benson, NC 27504
MLS# 100543449Listed by: HOWARD HANNA ALLEN TATE|HORIZON REALTY GROUP  $439,900Active4 beds 3 baths2,815 sq. ft.
$439,900Active4 beds 3 baths2,815 sq. ft.520 S Lincoln Street, Benson, NC 27504
MLS# 750746Listed by: RE/MAX SIGNATURE REALTY- New
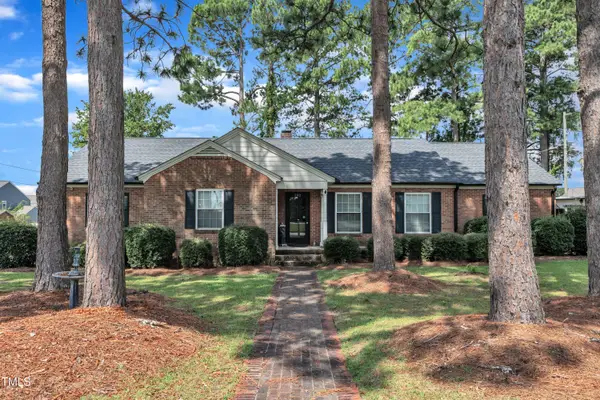 $350,000Active3 beds 3 baths2,742 sq. ft.
$350,000Active3 beds 3 baths2,742 sq. ft.302 S Pine Street, Benson, NC 27504
MLS# 10135250Listed by: REAL BROKER, LLC - New
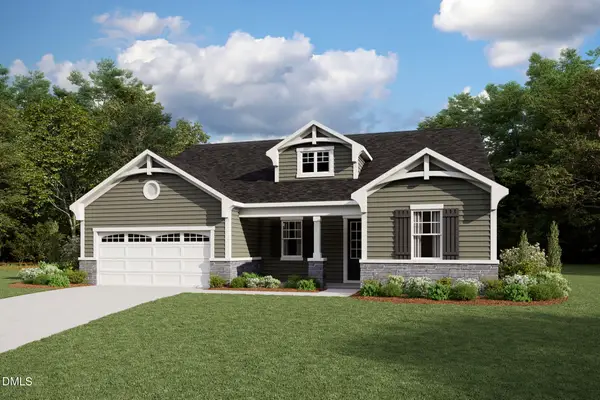 $415,580Active3 beds 2 baths2,339 sq. ft.
$415,580Active3 beds 2 baths2,339 sq. ft.290 Golfview Avenue, Benson, NC 27504
MLS# 10135251Listed by: MATTAMY HOMES LLC - New
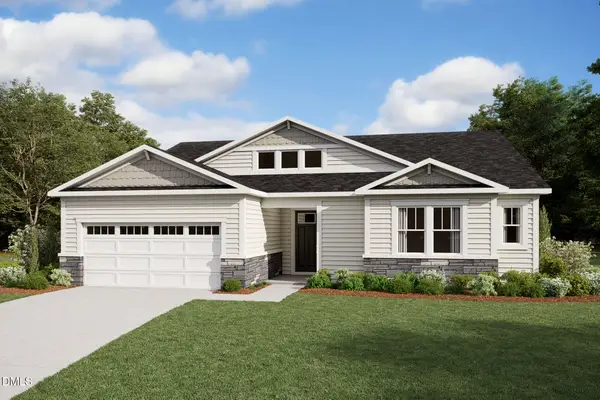 $451,410Active3 beds 3 baths2,795 sq. ft.
$451,410Active3 beds 3 baths2,795 sq. ft.280 Golfview Avenue, Benson, NC 27504
MLS# 10135252Listed by: MATTAMY HOMES LLC - New
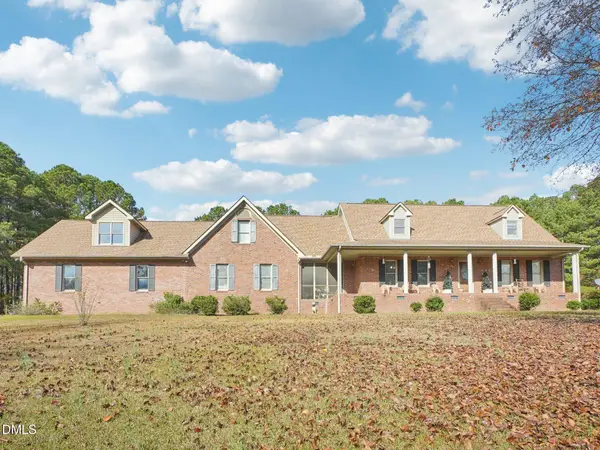 $2,000,000Active4 beds 3 baths3,685 sq. ft.
$2,000,000Active4 beds 3 baths3,685 sq. ft.750 Stephenson Road, Benson, NC 27504
MLS# 10135231Listed by: DASH CAROLINA - New
 $279,900Active3 beds 2 baths1,436 sq. ft.
$279,900Active3 beds 2 baths1,436 sq. ft.105 Belle Meade Court, Benson, NC 27504
MLS# 10134962Listed by: CHOSEN REAL ESTATE GROUP
