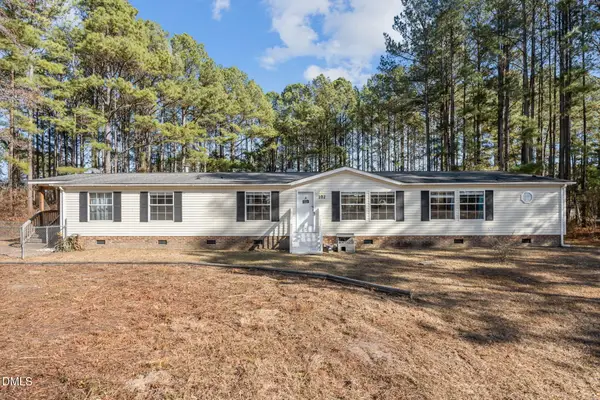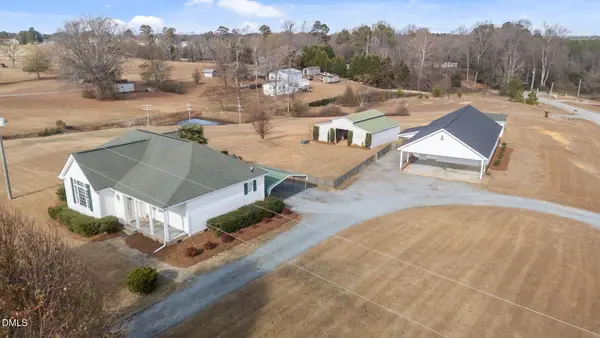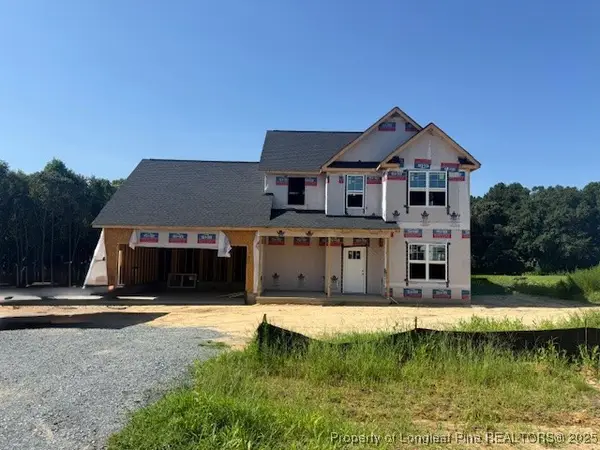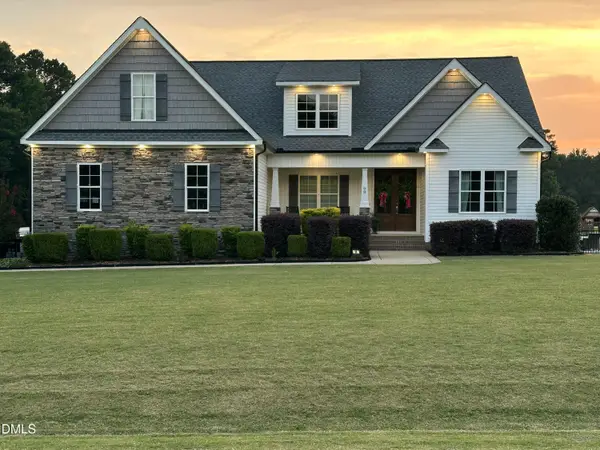110 Oak Park Drive, Benson, NC 27504
Local realty services provided by:Better Homes and Gardens Real Estate Lifestyle Property Partners
110 Oak Park Drive,Benson, NC 27504
$279,800
- 3 Beds
- 2 Baths
- 1,414 sq. ft.
- Single family
- Active
Listed by: tracy l riba
Office: htr southern properties
MLS#:100509391
Source:NC_CCAR
Price summary
- Price:$279,800
- Price per sq. ft.:$197.88
About this home
Looking for an affordable ranch home close to shopping, dining, and I-40? This 3-bedroom, 2-bath home in the heart of Benson offers comfort, convenience, and small-town charm—all in a quiet, walkable neighborhood.
Step inside to find beautiful updated LVP flooring and a bright foyer that opens to a separate dining room, perfect for hosting meals or setting up a home office. The spacious living room features vaulted ceilings and a cozy gas-log fireplace, creating a warm and welcoming space to relax. The sunny breakfast nook sits beside the kitchen, making mornings bright and cheerful as natural light fills the space.
The primary suite is a peaceful retreat with a soaking tub, separate shower, and generous closet space. Two additional bedrooms offer flexibility for guests, a nursery, or hobbies—one is currently styled as a chic dressing room.
Step out back to enjoy a large deck overlooking mature trees, the perfect spot for quiet mornings, weekend cookouts, or simply unwinding after a long day.
This home sits in a small, low-traffic neighborhood, giving you the feel of a peaceful retreat while keeping you just minutes from downtown Benson's shops and restaurants. With easy access to I-40 and I-95, commuting to Raleigh, Clayton, or Dunn is quick and simple.
If you've been searching for a ranch home near downtown Benson with a fireplace, deck, and walkable location, this one checks every box—and it's ready to welcome you home.
Contact an agent
Home facts
- Year built:1996
- Listing ID #:100509391
- Added:220 day(s) ago
- Updated:December 30, 2025 at 11:12 AM
Rooms and interior
- Bedrooms:3
- Total bathrooms:2
- Full bathrooms:2
- Living area:1,414 sq. ft.
Heating and cooling
- Cooling:Central Air
- Heating:Electric, Forced Air, Heating
Structure and exterior
- Roof:Architectural Shingle
- Year built:1996
- Building area:1,414 sq. ft.
- Lot area:0.29 Acres
Schools
- High school:South Johnston
- Middle school:Benson
- Elementary school:Benson Elementary School
Utilities
- Water:Water Connected
- Sewer:Sewer Connected
Finances and disclosures
- Price:$279,800
- Price per sq. ft.:$197.88
New listings near 110 Oak Park Drive
- New
 $515,000Active4 beds 3 baths2,922 sq. ft.
$515,000Active4 beds 3 baths2,922 sq. ft.180 Elvenia Circle, Benson, NC 27504
MLS# 10138589Listed by: REAL BROKER, LLC  $439,900Active4 beds 3 baths2,815 sq. ft.
$439,900Active4 beds 3 baths2,815 sq. ft.520 S Lincoln Street, Benson, NC 27504
MLS# 750746Listed by: RE/MAX SIGNATURE REALTY- New
 $275,000Active3 beds 3 baths2,373 sq. ft.
$275,000Active3 beds 3 baths2,373 sq. ft.102 Foxtree Court, Benson, NC 27504
MLS# 10138486Listed by: NC HOME TEAM LLC - New
 $319,900Active3 beds 2 baths1,376 sq. ft.
$319,900Active3 beds 2 baths1,376 sq. ft.177 Grace Pond Avenue, Benson, NC 27504
MLS# 100546574Listed by: RE/MAX SOUTHLAND REALTY II  $439,900Active4 beds 3 baths2,815 sq. ft.
$439,900Active4 beds 3 baths2,815 sq. ft.520 S Lincoln Street, Benson, NC 27504
MLS# 750746Listed by: RE/MAX SIGNATURE REALTY- New
 $439,900Active3 beds 2 baths1,590 sq. ft.
$439,900Active3 beds 2 baths1,590 sq. ft.850 Pleasant Hill Church Road, Benson, NC 27504
MLS# 10138073Listed by: NC HOME TEAM LLC  $424,400Active4 beds 4 baths2,601 sq. ft.
$424,400Active4 beds 4 baths2,601 sq. ft.130 Surles Landing Way, Benson, NC 27504
MLS# 747496Listed by: RE/MAX SIGNATURE REALTY $378,400Active3 beds 3 baths2,066 sq. ft.
$378,400Active3 beds 3 baths2,066 sq. ft.162 Surles Landing Way, Benson, NC 27504
MLS# 748595Listed by: RE/MAX SIGNATURE REALTY $338,000Pending3 beds 3 baths1,527 sq. ft.
$338,000Pending3 beds 3 baths1,527 sq. ft.2469 Tarheel Road, Benson, NC 27504
MLS# 100545566Listed by: A PLACE IN THE PINES REALTY LLC $525,000Active4 beds 4 baths2,617 sq. ft.
$525,000Active4 beds 4 baths2,617 sq. ft.98 Spruce Drive, Benson, NC 27504
MLS# 10137384Listed by: HOMETOWNE REALTY CLAYTON EAST
