176 Lowery Lane, Benson, NC 27504
Local realty services provided by:Better Homes and Gardens Real Estate Paracle
176 Lowery Lane,Benson, NC 27504
$356,000
- 3 Beds
- 2 Baths
- 1,712 sq. ft.
- Single family
- Pending
Listed by: amy stanley
Office: lpt realty, llc.
MLS#:10098181
Source:RD
Price summary
- Price:$356,000
- Price per sq. ft.:$207.94
- Monthly HOA dues:$15
About this home
Welcome to this picture-perfect ranch, nestled on the largest lot in one of the area's most desirable neighborhoods. 2.36 Acres of privacy. Second chances don't always come around but this time it works out in your favor! This one is back on the market due to buyer situation! Come take a look today! From the moment you step inside, you'll see exactly why the current owners fell in love with it—from elegant finishes to thoughtful design touches throughout.
Crown molding wraps every room in classic charm, while the gourmet kitchen is a true showstopper. Featuring a farmhouse sink, granite countertops, smart GE stainless steel appliances (including a wall oven, cooktop, microwave, refrigerator, and dishwasher), soft-close cabinets, and a spacious pantry—this kitchen is ready for your next culinary adventure.
The formal dining room shines with wainscoting and a tray ceiling, while the breakfast nook offers a cozy, sunlit spot to start your day. The living area centers around a gas log fireplace, flanked by beautiful built-ins—ideal for displaying your favorite pieces.
The primary suite is a true retreat, with a double tray ceiling, dual walk-in closets with custom wood shelving, and a spa-like bath boasting dual vanities and ceramic tile floors. Guests will enjoy equally thoughtful touches, with a second full bath and linen closet, plus a spacious laundry room featuring more ceramic tile.
A functional drop zone, coat closet, and screen porch leading to a grilling deck complete the package—but the real star is the privacy this lot offers. You'll have room to spread out, entertain, garden, or simply unwind in your own private sanctuary.
Don't miss the rare combination of charm, quality, and outdoor space this home delivers!
Contact an agent
Home facts
- Year built:2023
- Listing ID #:10098181
- Added:219 day(s) ago
- Updated:December 28, 2025 at 05:03 AM
Rooms and interior
- Bedrooms:3
- Total bathrooms:2
- Full bathrooms:2
- Living area:1,712 sq. ft.
Heating and cooling
- Cooling:Ceiling Fan(s), Central Air
- Heating:Central, Electric
Structure and exterior
- Roof:Shingle
- Year built:2023
- Building area:1,712 sq. ft.
- Lot area:2.36 Acres
Schools
- High school:Johnston - W Johnston
- Middle school:Johnston - Four Oaks
- Elementary school:Johnston - Four Oaks
Utilities
- Water:Public
- Sewer:Septic Tank
Finances and disclosures
- Price:$356,000
- Price per sq. ft.:$207.94
- Tax amount:$1,273
New listings near 176 Lowery Lane
- New
 $319,900Active3 beds 2 baths1,376 sq. ft.
$319,900Active3 beds 2 baths1,376 sq. ft.177 Grace Pond Avenue, Benson, NC 27504
MLS# 100546574Listed by: RE/MAX SOUTHLAND REALTY II  $439,900Active4 beds 3 baths2,815 sq. ft.
$439,900Active4 beds 3 baths2,815 sq. ft.520 S Lincoln Street, Benson, NC 27504
MLS# 750746Listed by: RE/MAX SIGNATURE REALTY- New
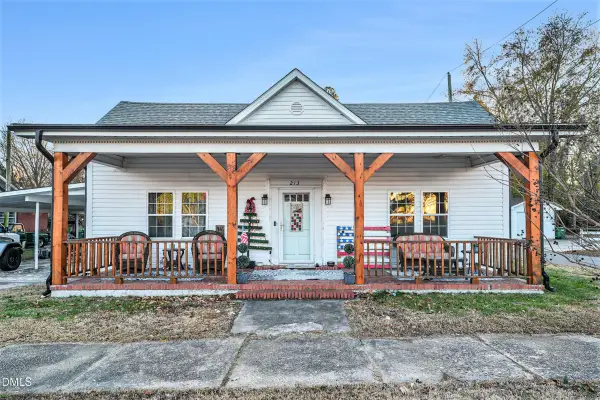 $200,000Active3 beds 3 baths2,015 sq. ft.
$200,000Active3 beds 3 baths2,015 sq. ft.213 W Parrish Drive, Benson, NC 27504
MLS# 10138252Listed by: MARK SPAIN REAL ESTATE - New
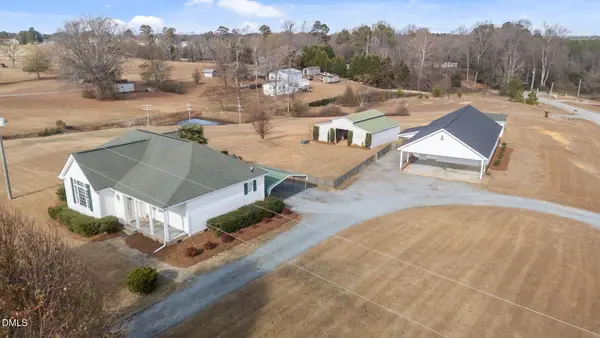 $439,900Active3 beds 2 baths1,590 sq. ft.
$439,900Active3 beds 2 baths1,590 sq. ft.850 Pleasant Hill Church Road, Benson, NC 27504
MLS# 10138073Listed by: NC HOME TEAM LLC 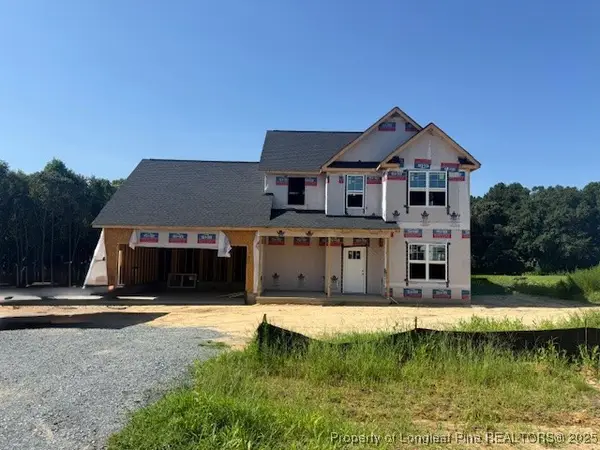 $424,400Active4 beds 4 baths2,601 sq. ft.
$424,400Active4 beds 4 baths2,601 sq. ft.130 Surles Landing Way, Benson, NC 27504
MLS# 747496Listed by: RE/MAX SIGNATURE REALTY $378,400Active3 beds 3 baths2,066 sq. ft.
$378,400Active3 beds 3 baths2,066 sq. ft.162 Surles Landing Way, Benson, NC 27504
MLS# 748595Listed by: RE/MAX SIGNATURE REALTY $338,000Pending3 beds 3 baths1,527 sq. ft.
$338,000Pending3 beds 3 baths1,527 sq. ft.2469 Tarheel Road, Benson, NC 27504
MLS# 100545566Listed by: A PLACE IN THE PINES REALTY LLC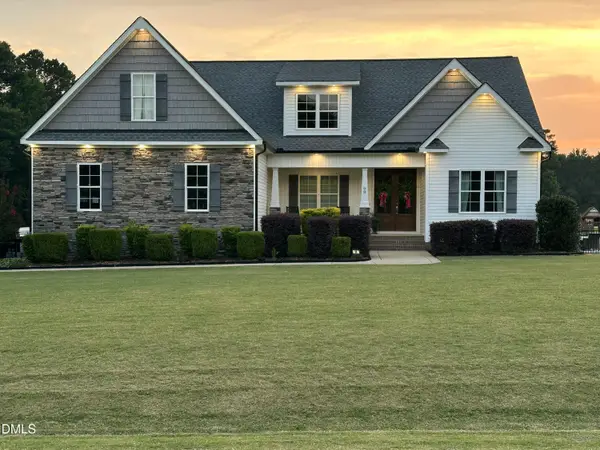 $525,000Active4 beds 4 baths2,617 sq. ft.
$525,000Active4 beds 4 baths2,617 sq. ft.98 Spruce Drive, Benson, NC 27504
MLS# 10137384Listed by: HOMETOWNE REALTY CLAYTON EAST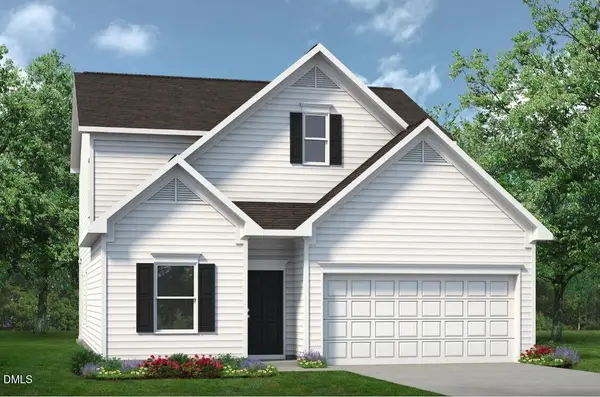 $358,865Active3 beds 3 baths2,231 sq. ft.
$358,865Active3 beds 3 baths2,231 sq. ft.337 White Azalea Way, Benson, NC 27504
MLS# 10136854Listed by: SDH RALEIGH LLC- Open Sun, 1 to 6pm
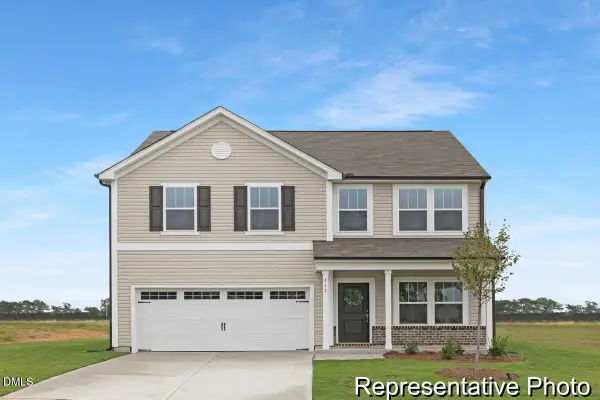 $389,900Active4 beds 3 baths2,538 sq. ft.
$389,900Active4 beds 3 baths2,538 sq. ft.415 Plentiful Way #108, Benson, NC 27504
MLS# 10136368Listed by: TLS REALTY LLC
