266 Weddington Way, Benson, NC 27504
Local realty services provided by:Better Homes and Gardens Real Estate Paracle
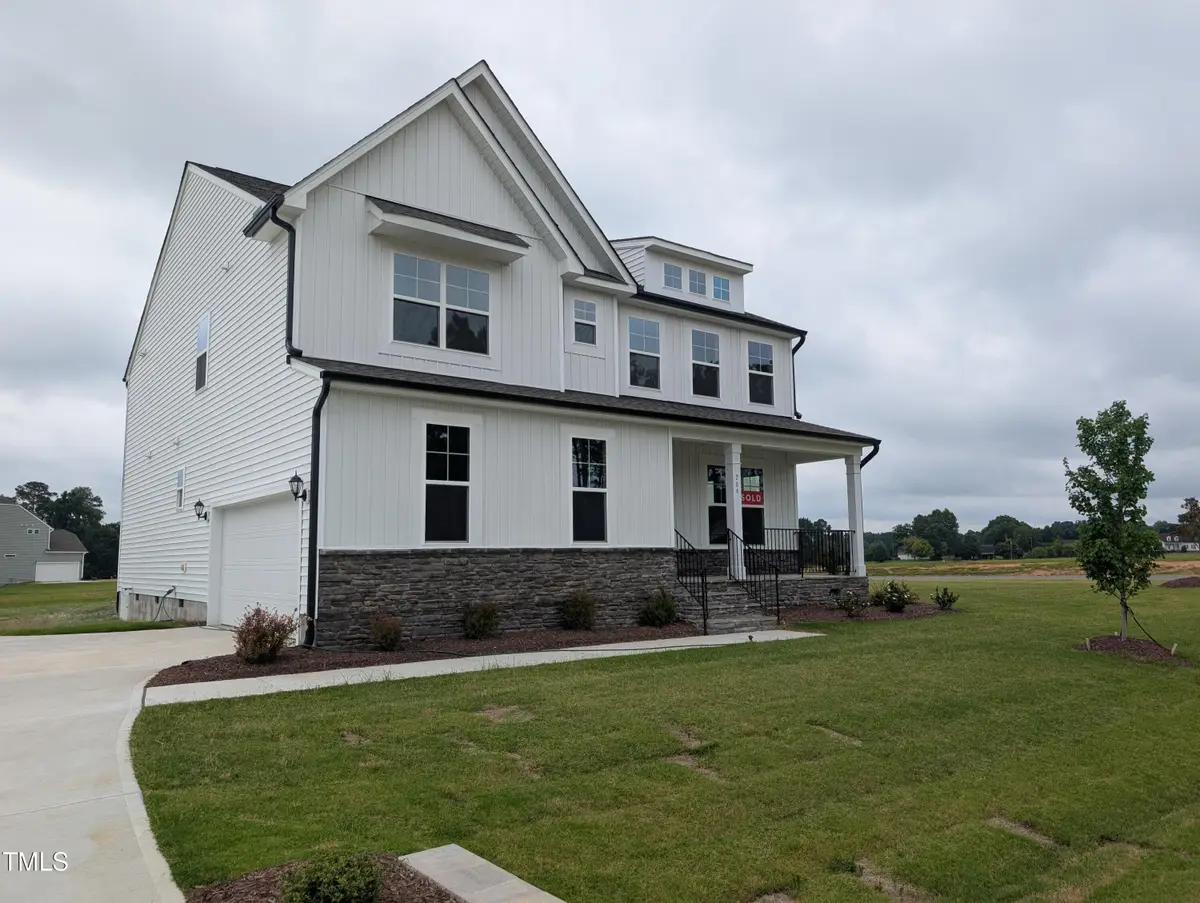
266 Weddington Way,Benson, NC 27504
$560,000
- 4 Beds
- 4 Baths
- - sq. ft.
- Single family
- Sold
Listed by:ann barefoot
Office:eastwood construction llc.
MLS#:10069595
Source:RD
Sorry, we are unable to map this address
Price summary
- Price:$560,000
- Monthly HOA dues:$41
About this home
Eastwood Homes is proud to present Weddington, a brand-new community nestled amidst the picturesque landscapes of Benson, NC, within Johnston County.
Feast your eyes on the Davidson plan!
3100 near perfect sq ft.
Offering a loft, dining room, screen porch, large kitchen with Butler pantry, owner's retreat, Jack & Jill bathroom and so much more!
And all this sitting on nearly an acre of space to call your home.
The homes offers a side load garage for an inviting curb appeal and dramatic entrance for your arrival each day.
Come see why this is one of Eastwood Homes most loved homes.
Embrace a blend of countryside living and contemporary luxury in the Davidson plan.
Everything you want, nothing wasted.
FLASH SALE!!!!!!
Presales:
$25,000 Free Design Center options
WAVE lot premiums
$8,000 CC with Sabal Mortgage
Specs:
$15,000 CC with Sabal Mortgage
***This is for all contracts signed by Monday 3.31.25***
Contact an agent
Home facts
- Year built:2025
- Listing Id #:10069595
- Added:221 day(s) ago
- Updated:August 16, 2025 at 06:51 PM
Rooms and interior
- Bedrooms:4
- Total bathrooms:4
- Full bathrooms:3
- Half bathrooms:1
Heating and cooling
- Cooling:Electric, Zoned
- Heating:Electric, Zoned
Structure and exterior
- Roof:Shingle
- Year built:2025
Schools
- High school:Johnston - S Johnston
- Middle school:Johnston - Benson
- Elementary school:Johnston - Benson
Utilities
- Water:Public
- Sewer:Septic Tank
Finances and disclosures
- Price:$560,000
New listings near 266 Weddington Way
- New
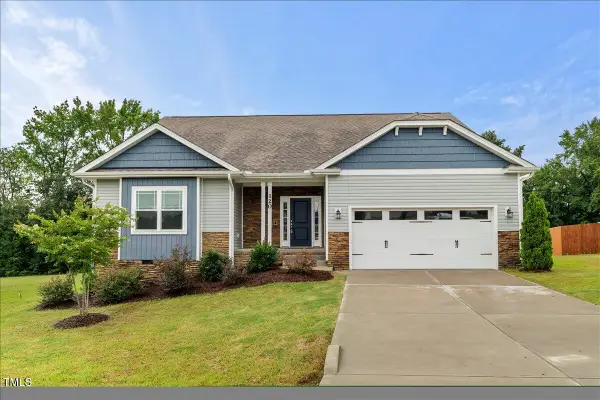 $410,000Active4 beds 3 baths2,706 sq. ft.
$410,000Active4 beds 3 baths2,706 sq. ft.120 Bushel Basket Drive, Benson, NC 27504
MLS# 10115632Listed by: LPT REALTY, LLC - New
 $295,000Active3 beds 2 baths1,360 sq. ft.
$295,000Active3 beds 2 baths1,360 sq. ft.416 W Martin Street, Benson, NC 27504
MLS# 10116049Listed by: ADAMS HOMES REALTY- NC INC - New
 $379,900Active3 beds 3 baths2,066 sq. ft.
$379,900Active3 beds 3 baths2,066 sq. ft.162 Surles Landing Way, Benson, NC 27504
MLS# 10115299Listed by: RE/MAX SIGNATURE REALTY - Open Sun, 1 to 5:30pmNew
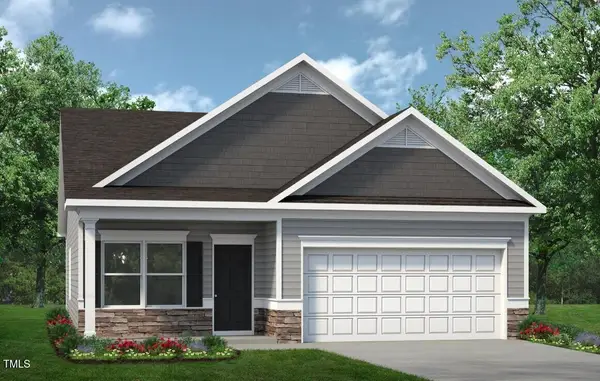 $320,770Active3 beds 2 baths1,501 sq. ft.
$320,770Active3 beds 2 baths1,501 sq. ft.122 E American Marigold Drive, Benson, NC 27504
MLS# 10115238Listed by: SDH RALEIGH LLC - New
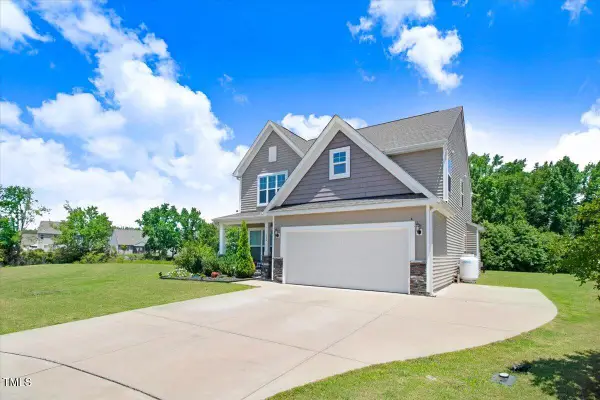 $412,000Active3 beds 3 baths2,294 sq. ft.
$412,000Active3 beds 3 baths2,294 sq. ft.130 Daniel Farm Drive, Benson, NC 27504
MLS# 10114915Listed by: HOMETOWNE REALTY  $499,900Pending3 beds 3 baths2,790 sq. ft.
$499,900Pending3 beds 3 baths2,790 sq. ft.335 Busterfield Court, Benson, NC 27504
MLS# 10114758Listed by: RE/MAX SOUTHLAND REALTY II- New
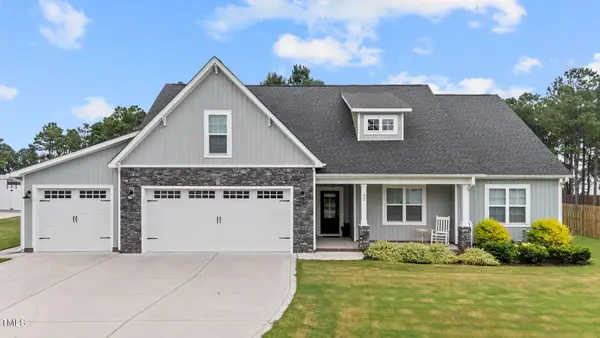 $456,000Active3 beds 2 baths2,187 sq. ft.
$456,000Active3 beds 2 baths2,187 sq. ft.32 Boulder River Trail, Benson, NC 27504
MLS# 10114667Listed by: RE/MAX SIGNATURE REALTY - New
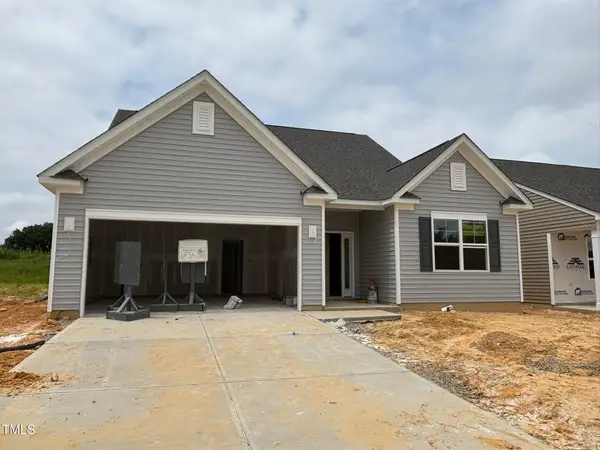 $407,327Active3 beds 2 baths1,829 sq. ft.
$407,327Active3 beds 2 baths1,829 sq. ft.42 Quilting Drive, Benson, NC 27504
MLS# 10114515Listed by: EASTWOOD CONSTRUCTION LLC - Open Sun, 1 to 5:30pmNew
 $349,900Active4 beds 3 baths2,231 sq. ft.
$349,900Active4 beds 3 baths2,231 sq. ft.121 E American Marigold Drive, Benson, NC 27504
MLS# 10114481Listed by: SDH RALEIGH LLC - New
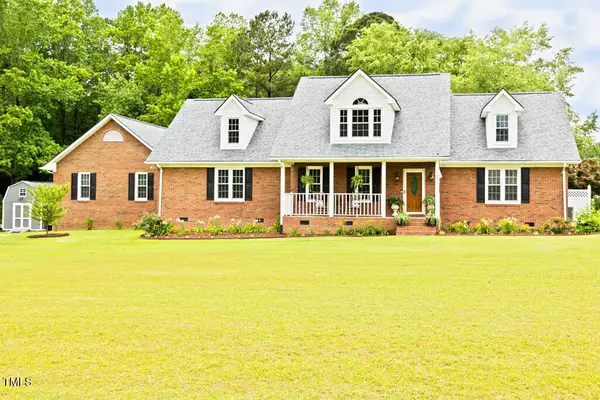 $539,900Active3 beds 2 baths2,100 sq. ft.
$539,900Active3 beds 2 baths2,100 sq. ft.230 Wendy Place, Benson, NC 27504
MLS# 10114428Listed by: COLDWELL BANKER HPW
