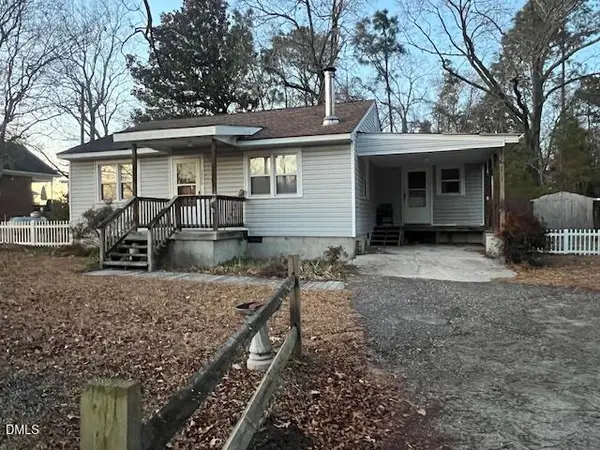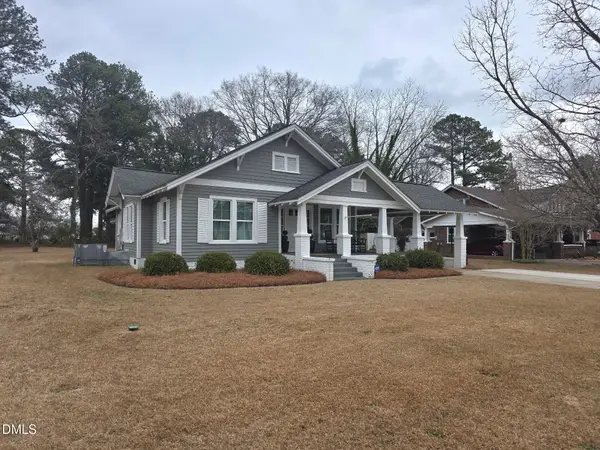4565 Hwy 50 South, Benson, NC 27504
Local realty services provided by:Better Homes and Gardens Real Estate Paracle
4565 Hwy 50 South,Benson, NC 27504
$350,000
- 2 Beds
- 2 Baths
- 1,141 sq. ft.
- Single family
- Active
Listed by: allen faircloth
Office: anthem properties group llc.
MLS#:10116590
Source:RD
Price summary
- Price:$350,000
- Price per sq. ft.:$306.75
About this home
Escape to the peace and quiet of country living with this beautifully remodeled home on over an acre of lush, pine tree-shaded land.
Step inside to an inviting, spacious yet cozy layout. The entire interior has been completely redone, featuring stunning and durable LVP flooring that flows seamlessly throughout. With two bedrooms and two full baths, there's plenty of space for everyone to relax and unwind. And the versatile bonus room offers endless possibilities.
Outside, the charm continues. The low-maintenance block exterior, oversized overhang and a robust 24-gauge metal roof mean you can spend less time on upkeep and more time enjoying your property. The expansive 1+ acre lot is a true gem, providing a private setting with gorgeous mature pine trees that provide a natural canopy of shade. The property also includes a convenient storage building, perfect for housing your tools, hobbies, or outdoor gear. County water plus a well means you'll never go dry.
Located just 2 miles from I40 and 4 miles from I95, this desirable rural setting is a perfect blend of tranquility and accessibility. This is the country life you've been dreaming of!
Contact an agent
Home facts
- Year built:1961
- Listing ID #:10116590
- Added:142 day(s) ago
- Updated:January 08, 2026 at 05:23 PM
Rooms and interior
- Bedrooms:2
- Total bathrooms:2
- Full bathrooms:2
- Living area:1,141 sq. ft.
Heating and cooling
- Cooling:Wall Unit(s)
- Heating:Propane
Structure and exterior
- Roof:Metal
- Year built:1961
- Building area:1,141 sq. ft.
- Lot area:1.1 Acres
Schools
- High school:Johnston - S Johnston
- Middle school:Johnston - Meadow
- Elementary school:Johnston - Meadow
Utilities
- Water:Public, Water Connected, Well
- Sewer:Septic Tank
Finances and disclosures
- Price:$350,000
- Price per sq. ft.:$306.75
- Tax amount:$998
New listings near 4565 Hwy 50 South
- New
 $484,900Active3 beds 3 baths2,858 sq. ft.
$484,900Active3 beds 3 baths2,858 sq. ft.95 Mineral Springs Way, Benson, NC 27504
MLS# 10139513Listed by: RE/MAX SOUTHLAND REALTY II  $439,900Active4 beds 3 baths2,815 sq. ft.
$439,900Active4 beds 3 baths2,815 sq. ft.520 S Lincoln Street, Benson, NC 27504
MLS# 750746Listed by: RE/MAX SIGNATURE REALTY- New
 $245,000Active2 beds 1 baths979 sq. ft.
$245,000Active2 beds 1 baths979 sq. ft.3339 Ebenezer Church Road, Benson, NC 27504
MLS# 10139302Listed by: RE/MAX SIGNATURE REALTY - New
 $399,900Active3 beds 3 baths2,787 sq. ft.
$399,900Active3 beds 3 baths2,787 sq. ft.61 Shepherd Drive, Benson, NC 27504
MLS# 10139296Listed by: O'MEARA REALTY GROUP INC. - Open Sat, 2 to 4pmNew
 $315,000Active3 beds 2 baths1,528 sq. ft.
$315,000Active3 beds 2 baths1,528 sq. ft.312 W Church Street, Benson, NC 27504
MLS# 10139139Listed by: HOMETOWNE REALTY - New
 $399,000Active4 beds 3 baths2,513 sq. ft.
$399,000Active4 beds 3 baths2,513 sq. ft.405 La Vista Court, Benson, NC 27504
MLS# LP755211Listed by: FATHOM REALTY NC, LLC FAY. - Open Fri, 12 to 6pmNew
 $364,900Active3 beds 3 baths2,098 sq. ft.
$364,900Active3 beds 3 baths2,098 sq. ft.413 Plentiful Way #107, Benson, NC 27504
MLS# 10138993Listed by: TLS REALTY LLC - New
 $342,860Active3 beds 2 baths1,679 sq. ft.
$342,860Active3 beds 2 baths1,679 sq. ft.311 White Azaela Way, Benson, NC 27504
MLS# 10138841Listed by: SDH RALEIGH LLC  $515,000Pending4 beds 3 baths2,922 sq. ft.
$515,000Pending4 beds 3 baths2,922 sq. ft.180 Elvenia Circle, Benson, NC 27504
MLS# 10138589Listed by: REAL BROKER, LLC $439,900Active4 beds 3 baths2,815 sq. ft.
$439,900Active4 beds 3 baths2,815 sq. ft.520 S Lincoln Street, Benson, NC 27504
MLS# 750746Listed by: RE/MAX SIGNATURE REALTY
