2073 Mauney Road, Bessemer City, NC 28016
Local realty services provided by:Better Homes and Gardens Real Estate Heritage
Listed by:kurtis nigro
Office:howard hanna allen tate gaston
MLS#:4215205
Source:CH
Price summary
- Price:$519,400
- Price per sq. ft.:$321.61
About this home
MOTIVATED SELLER – YOUR PRIVATE ADVENTURE AWAITS!
Discover the ultimate off-the-grid escape at 2073 Mauney Rd, Bessemer City, NC — 20 wooded acres of pure seclusion, ready for your next adventure. Hike or ride your own private trails, fish in the stocked pond (bluegill included!), and set up in one of the multiple hunting spots scattered across the property. There’s space here to grow a homestead, raise animals, or simply enjoy the peace and quiet of the Carolina woods.
The sturdy brick ranch offers just under 1,700 sq. ft. with 2 bedrooms, 1 bath, and a bonus room that easily lives as a third bedroom or makes a great home office, family space, or future primary suite. Recent updates keep things worry-free — new roof and heat pump (2018), new well (2014), and new well pump (2023). For your RV or gear, there’s a dedicated pad with power and septic installed in 2020 — perfect for guests or weekend campers.
Contact an agent
Home facts
- Year built:1963
- Listing ID #:4215205
- Updated:September 28, 2025 at 01:16 PM
Rooms and interior
- Bedrooms:2
- Total bathrooms:1
- Full bathrooms:1
- Living area:1,615 sq. ft.
Heating and cooling
- Cooling:Heat Pump
- Heating:Heat Pump
Structure and exterior
- Roof:Composition, Metal
- Year built:1963
- Building area:1,615 sq. ft.
- Lot area:20.23 Acres
Schools
- High school:Cherryville
- Elementary school:Tryon
Utilities
- Water:Well
- Sewer:Septic (At Site)
Finances and disclosures
- Price:$519,400
- Price per sq. ft.:$321.61
New listings near 2073 Mauney Road
- New
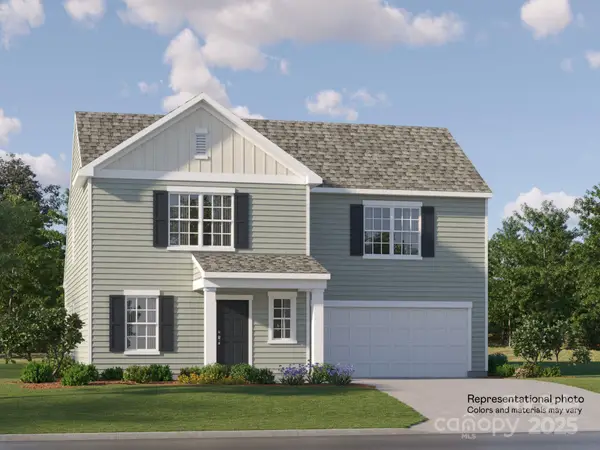 $370,629Active4 beds 3 baths2,141 sq. ft.
$370,629Active4 beds 3 baths2,141 sq. ft.1509 Iron Forge Court, Bessemer City, NC 28016
MLS# 4307009Listed by: LENNAR SALES CORP - New
 $357,919Active3 beds 3 baths1,742 sq. ft.
$357,919Active3 beds 3 baths1,742 sq. ft.1504 Iron Forge Court, Bessemer City, NC 28016
MLS# 4307015Listed by: LENNAR SALES CORP - New
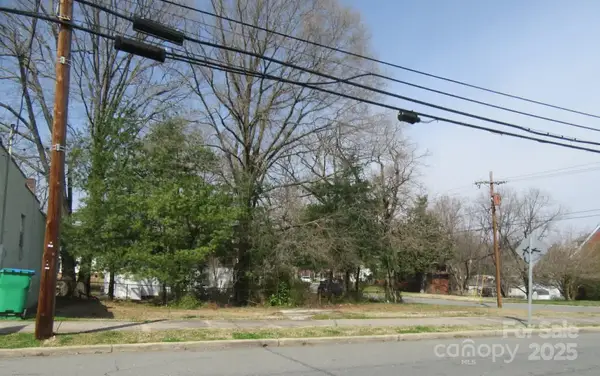 $60,000Active0.08 Acres
$60,000Active0.08 AcresN 12th Street, Bessemer City, NC 28016
MLS# 4306455Listed by: COLDWELL BANKER MOUNTAIN VIEW - New
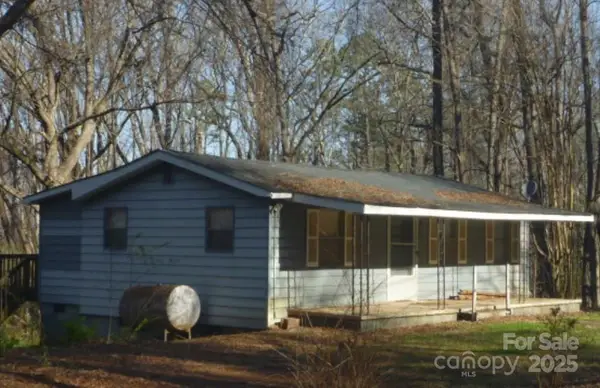 $80,000Active2 beds 1 baths780 sq. ft.
$80,000Active2 beds 1 baths780 sq. ft.215 N Pinchback Avenue, Bessemer City, NC 28016
MLS# 4303178Listed by: ELITE CONCEPT REALTY 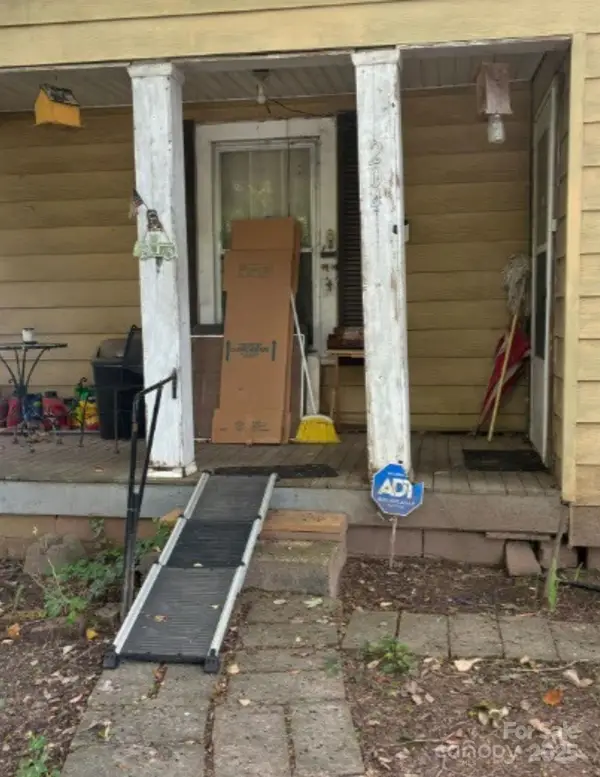 $90,000Pending3 beds 1 baths1,036 sq. ft.
$90,000Pending3 beds 1 baths1,036 sq. ft.204 Maryland Avenue E, Bessemer City, NC 28016
MLS# 4305243Listed by: EXP REALTY LLC- New
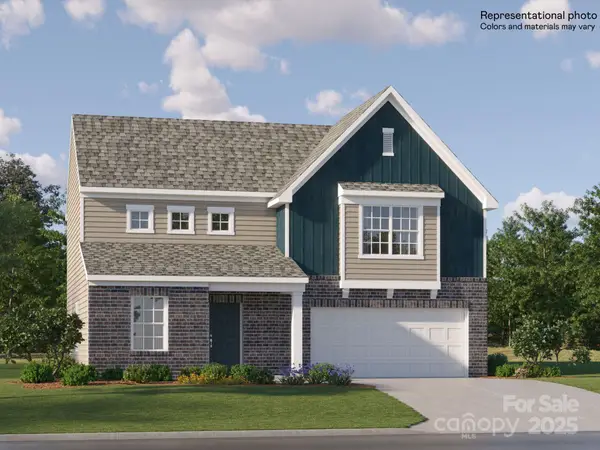 $361,379Active3 beds 3 baths1,951 sq. ft.
$361,379Active3 beds 3 baths1,951 sq. ft.1502 Iron Forge Court, Bessemer City, NC 28016
MLS# 4305041Listed by: LENNAR SALES CORP - New
 $200,000Active3 beds 2 baths1,656 sq. ft.
$200,000Active3 beds 2 baths1,656 sq. ft.211 W Virginia Avenue, Bessemer City, NC 28016
MLS# 4304633Listed by: MARK SPAIN REAL ESTATE - New
 $189,000Active3 beds 2 baths1,080 sq. ft.
$189,000Active3 beds 2 baths1,080 sq. ft.5556 Hidden Oaks Drive, Bessemer City, NC 28016
MLS# 4304359Listed by: ROSEM CAPITAL REALTY LLC 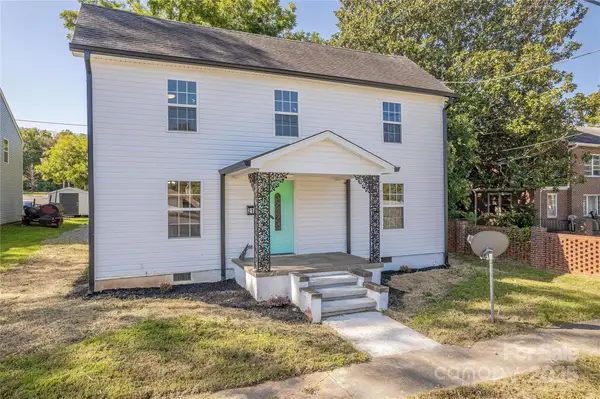 $420,000Active4 beds 5 baths2,174 sq. ft.
$420,000Active4 beds 5 baths2,174 sq. ft.214 E Washington Avenue, Bessemer City, NC 28016
MLS# 4302809Listed by: HOWARD HANNA ALLEN TATE CHARLOTTE SOUTH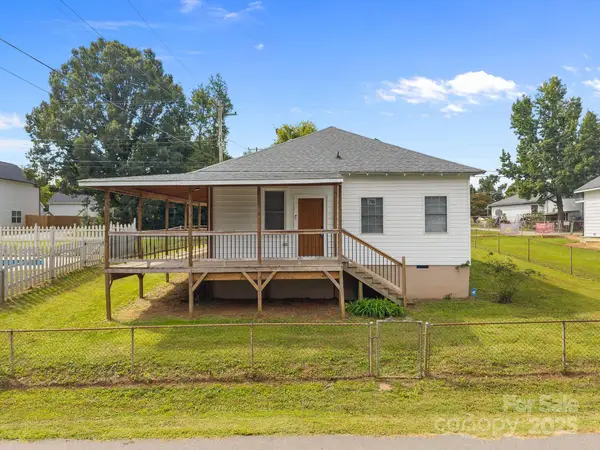 $260,000Active3 beds 3 baths1,223 sq. ft.
$260,000Active3 beds 3 baths1,223 sq. ft.716 A Street, Bessemer City, NC 28016
MLS# 4296497Listed by: DAVID HOFFMAN REALTY
