7534 Main Street, Bethel, NC 27812
Local realty services provided by:Better Homes and Gardens Real Estate Elliott Coastal Living

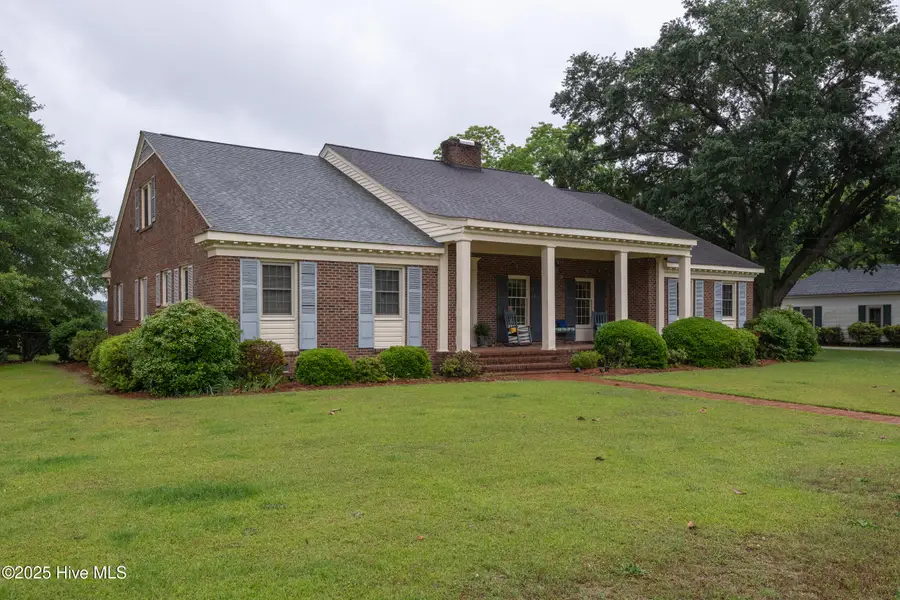
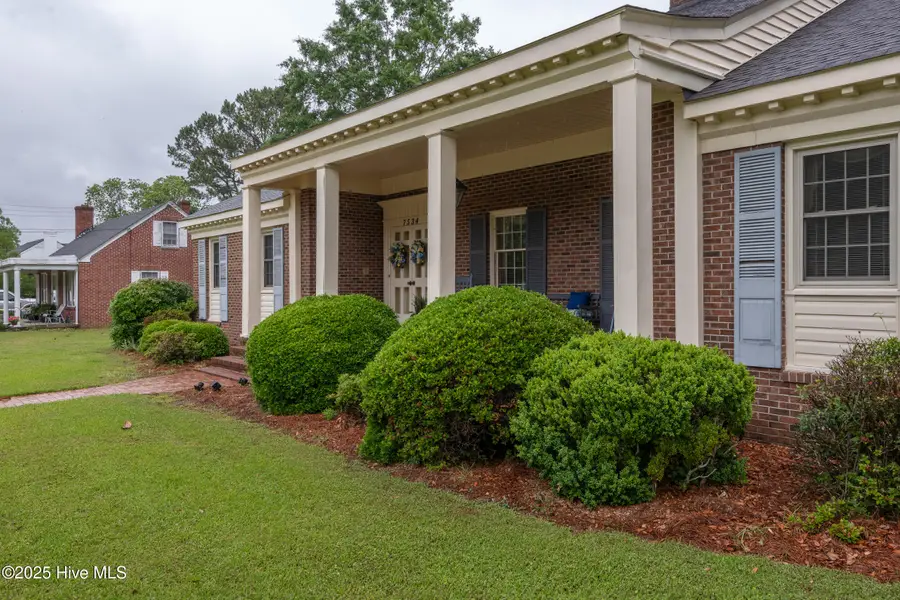
Listed by:trudy gulley
Office:lee and harrell real estate professionals
MLS#:100508110
Source:NC_CCAR
Price summary
- Price:$350,000
- Price per sq. ft.:$81.45
About this home
This custom built home offers the best of suburban living with the easy access to major hubs as Greenville, Tarboro, Williamston. If you need lots of space for family and guest this is it! Entering this brick homes foyer you will find formal areas, both living and dining rooms, ideal for entertaining large family gathering. The heart of the home is the family room with fireplace featuring gas logs and built-ins which opens into the spacious kitchen and breakfast room. A laundry room with closets and 1/2 open into the oversize one car garage and lead to the covered porch and fenced backyard for out door entertaining. The master suite is located downstairs with double closets and tiled bath featuring his & her sinks. Additionally there are 2 more bedrooms and a full bath downstair. Upstairs with the pine wood floors will suprise you with 3 more bedrooms, and office, bonus and lots of walk-in storage for cratft and childrens toys. Dont miss this opportunity to have all the room you have dreamed of in a traditional home with mature landscaping in the heart of Bethel.
Contact an agent
Home facts
- Year built:1965
- Listing Id #:100508110
- Added:85 day(s) ago
- Updated:July 30, 2025 at 07:40 AM
Rooms and interior
- Bedrooms:6
- Total bathrooms:4
- Full bathrooms:3
- Half bathrooms:1
- Living area:4,297 sq. ft.
Heating and cooling
- Heating:Baseboard, Electric, Heat Pump, Heating
Structure and exterior
- Roof:Architectural Shingle
- Year built:1965
- Building area:4,297 sq. ft.
- Lot area:0.43 Acres
Schools
- High school:North Pitt High School
- Middle school:Bethel School K-8
- Elementary school:Bethel School K-8
Utilities
- Water:County Water, Water Connected
- Sewer:County Sewer, Sewer Connected
Finances and disclosures
- Price:$350,000
- Price per sq. ft.:$81.45
New listings near 7534 Main Street
- New
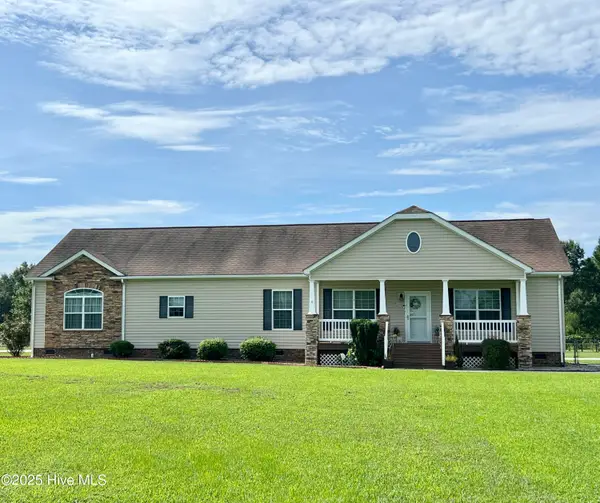 $319,900Active3 beds 2 baths2,338 sq. ft.
$319,900Active3 beds 2 baths2,338 sq. ft.612 Nc 142, Bethel, NC 27812
MLS# 100523313Listed by: MOORE REAL ESTATE MKTG INC  $219,996Active4 beds 3 baths1,508 sq. ft.
$219,996Active4 beds 3 baths1,508 sq. ft.3642 Moore Drive, Bethel, NC 27812
MLS# 100511189Listed by: OSBORNE REAL ESTATE SOLUTIONS, LLC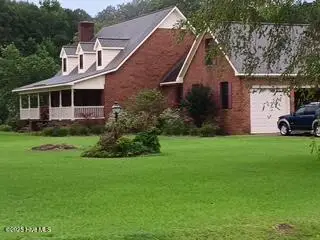 $650,000Active3 beds 3 baths2,700 sq. ft.
$650,000Active3 beds 3 baths2,700 sq. ft.511 Tetterton Road, Bethel, NC 27812
MLS# 100503952Listed by: CLARK BRANCH REALTORS $189,500Active3 beds 1 baths2,074 sq. ft.
$189,500Active3 beds 1 baths2,074 sq. ft.304 NW Railroad Street, Robersonville, NC 27871
MLS# 100500995Listed by: REALTY ONE GROUP ASPIRE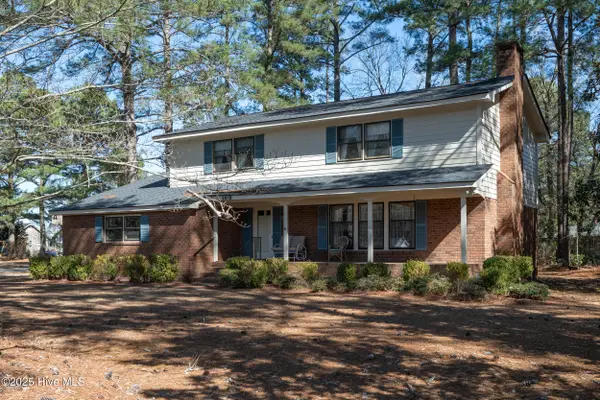 $274,900Active4 beds 3 baths2,518 sq. ft.
$274,900Active4 beds 3 baths2,518 sq. ft.3818 West Lane, Bethel, NC 27812
MLS# 100494214Listed by: LEE AND HARRELL REAL ESTATE PROFESSIONALS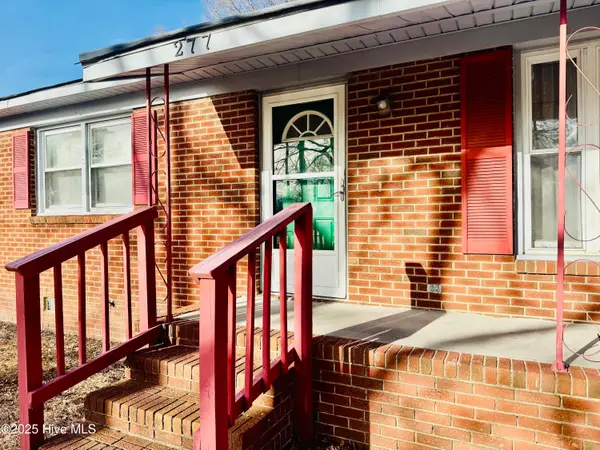 $99,900Active3 beds 1 baths1,011 sq. ft.
$99,900Active3 beds 1 baths1,011 sq. ft.277 Alexander-brown Road, Bethel, NC 27812
MLS# 100490414Listed by: TAMMIE HARRIS REAL ESTATE FIRM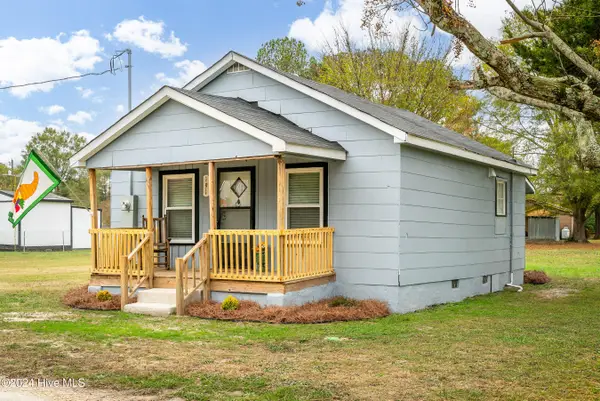 $110,000Active2 beds 1 baths625 sq. ft.
$110,000Active2 beds 1 baths625 sq. ft.191 W Church Street, Bethel, NC 27812
MLS# 100476294Listed by: EXP REALTY $39,000Pending1.5 Acres
$39,000Pending1.5 AcresTbd Foxboro Road, Bethel, NC 27812
MLS# 10062461Listed by: REDI REAL ESTATE, LLC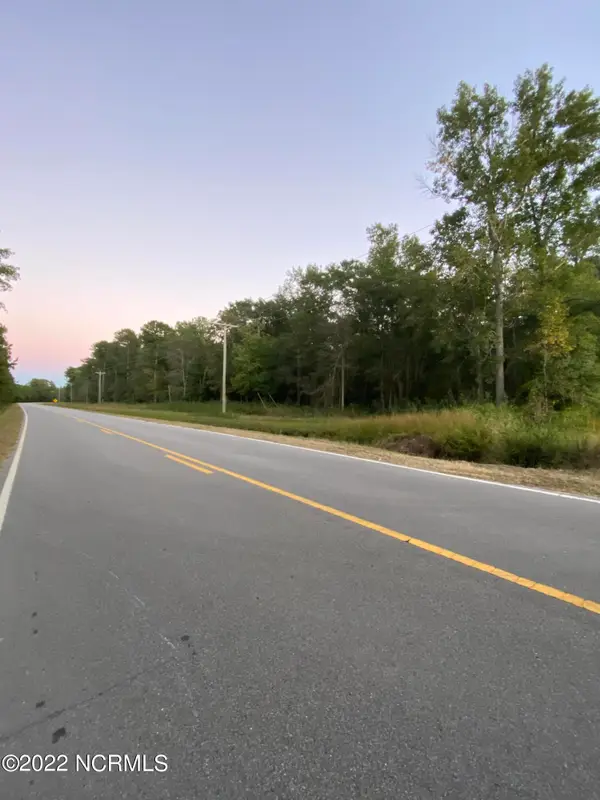 $220,000Active31.58 Acres
$220,000Active31.58 Acres0 Nc-142, Bethel, NC 27812
MLS# 100352458Listed by: FATHOM REALTY NC LLC
