- BHGRE®
- North Carolina
- Beulaville
- 101 Loyd Lane
101 Loyd Lane, Beulaville, NC 28518
Local realty services provided by:Better Homes and Gardens Real Estate Lifestyle Property Partners
101 Loyd Lane,Beulaville, NC 28518
$325,000
- 3 Beds
- 3 Baths
- 2,220 sq. ft.
- Single family
- Active
Listed by: april l landin
Office: century 21 champion real estate
MLS#:100529189
Source:NC_CCAR
Price summary
- Price:$325,000
- Price per sq. ft.:$146.4
About this home
Welcome to 101 Loyd Lane, where every detail invites you to envision a life filled with comfort, joy, and endless possibilities. Nestled on a corner lot in a cul-de-sac, this home is where memories are made, laughter echoes, and dreams take shape. The expansive, beautifully maintained yard is where summer barbecues with loved ones, backyard games, and quiet evenings under the stars become treasured moments. The above-ground pool beckons for fun-filled afternoons, while the large shed offers room for your creative projects and hobbies. Step through the front door, and feel the warmth of a home designed to welcome you in. The dining room, with its bamboo laminate flooring, could easily be transformed into a home office where your ideas can flourish. The upgraded lighting throughout the home bathes each room in a soft, inviting glow, setting the perfect atmosphere for family dinners or quiet nights by the fireplace. The open layout ensures that no moment is missed, whether it's sharing stories over breakfast or gathering around the fireplace for movie nights. Upstairs, a bonus room, laundry room, full bathroom and 3 bedrooms with new carpeting await. Let your imagination run wild with what the bonus room will become; a playroom filled with laughter, a quiet retreat for reading, or a home office or game room, it's a space that can grow and change with your needs. The primary suite boasts aesthetic ceiling beams, three closets, and a bath that offers both a luxurious soaking tub and a separate shower, this is your personal sanctuary; a place to unwind, rejuvenate, and dream. And then there's the garage! More than just a place for your cars, it is a well-organized space where you can store your treasures or tackle your next big project. At 101 Loyd Lane, your story is ready to unfold—schedule your showing today and begin the next chapter in a home that's perfectly crafted for a lifetime of cherished moments.
Contact an agent
Home facts
- Year built:2007
- Listing ID #:100529189
- Added:148 day(s) ago
- Updated:February 01, 2026 at 11:11 AM
Rooms and interior
- Bedrooms:3
- Total bathrooms:3
- Full bathrooms:2
- Half bathrooms:1
- Living area:2,220 sq. ft.
Heating and cooling
- Cooling:Heat Pump
- Heating:Electric, Heat Pump, Heating
Structure and exterior
- Roof:Shingle
- Year built:2007
- Building area:2,220 sq. ft.
- Lot area:0.35 Acres
Schools
- High school:Richlands
- Middle school:Trexler
- Elementary school:Heritage Elementary
Utilities
- Water:Water Connected
Finances and disclosures
- Price:$325,000
- Price per sq. ft.:$146.4
New listings near 101 Loyd Lane
- New
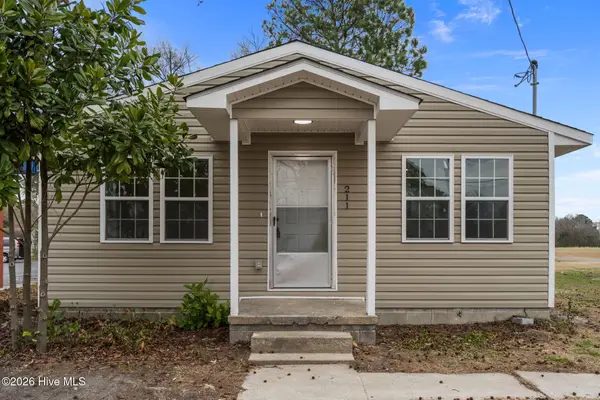 $184,000Active3 beds 1 baths1,040 sq. ft.
$184,000Active3 beds 1 baths1,040 sq. ft.211 S Jackson Street, Beulaville, NC 28518
MLS# 100551612Listed by: RE/MAX ELITE REALTY GROUP - New
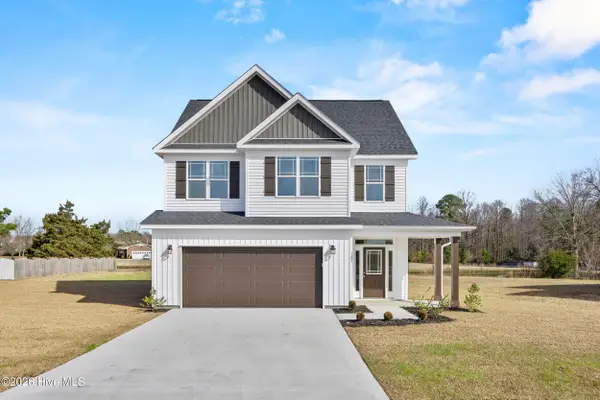 $340,000Active3 beds 3 baths1,825 sq. ft.
$340,000Active3 beds 3 baths1,825 sq. ft.105 Dallas Drive, Beulaville, NC 28518
MLS# 100551060Listed by: COLDWELL BANKER SEA COAST ADVANTAGE-HAMPSTEAD - New
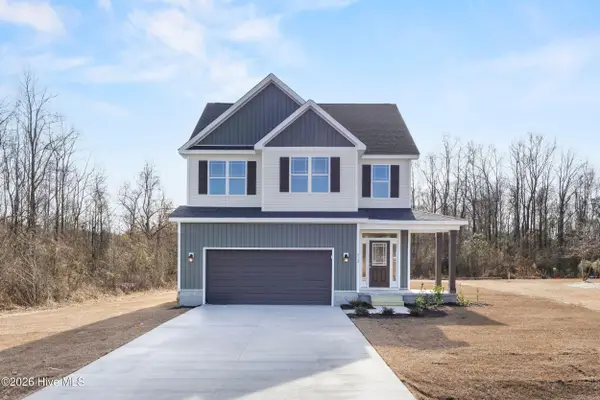 $340,000Active3 beds 3 baths1,857 sq. ft.
$340,000Active3 beds 3 baths1,857 sq. ft.132 Dallas Drive, Beulaville, NC 28518
MLS# 100551062Listed by: COLDWELL BANKER SEA COAST ADVANTAGE-HAMPSTEAD - New
 $215,000Active3 beds 2 baths1,107 sq. ft.
$215,000Active3 beds 2 baths1,107 sq. ft.333 Lyman Road, Beulaville, NC 28518
MLS# 100551031Listed by: COLDWELL BANKER SEA COAST ADVANTAGE-HAMPSTEAD  $510,000Active3 beds 3 baths3,417 sq. ft.
$510,000Active3 beds 3 baths3,417 sq. ft.2462 E Nc 24 Highway, Beulaville, NC 28518
MLS# 100548843Listed by: RE/MAX ELITE REALTY GROUP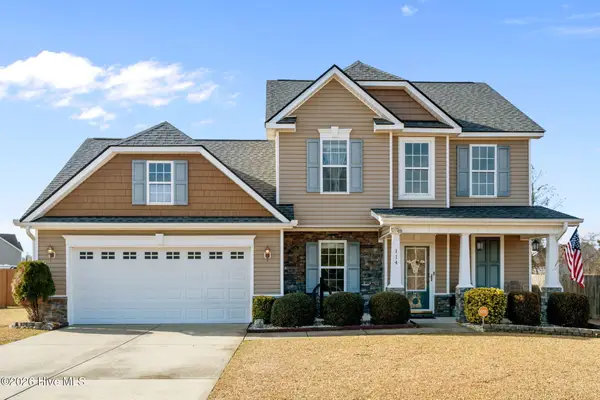 $295,000Active3 beds 3 baths1,548 sq. ft.
$295,000Active3 beds 3 baths1,548 sq. ft.114 Dallas Drive, Beulaville, NC 28518
MLS# 100548294Listed by: RE/MAX ELITE REALTY GROUP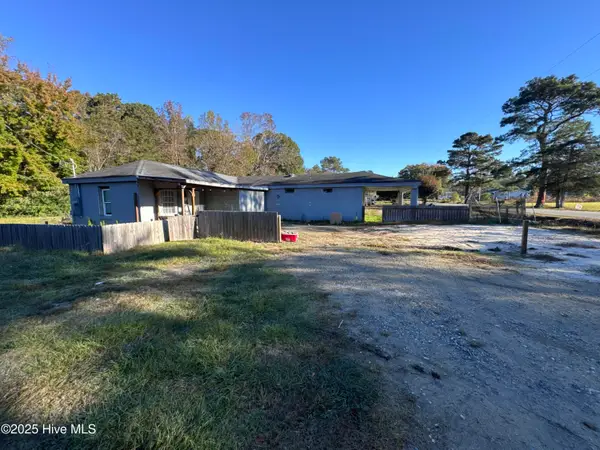 $120,000Active3 beds 1 baths1,624 sq. ft.
$120,000Active3 beds 1 baths1,624 sq. ft.441 Wagon Ford Road, Beulaville, NC 28518
MLS# 100546944Listed by: RE/MAX ELITE REALTY GROUP $282,900Active3 beds 2 baths1,707 sq. ft.
$282,900Active3 beds 2 baths1,707 sq. ft.161 Christy Drive, Beulaville, NC 28518
MLS# 100546660Listed by: KELLER WILLIAMS INNOVATE $550,000Active5 beds 4 baths3,654 sq. ft.
$550,000Active5 beds 4 baths3,654 sq. ft.103 Arabian Circle, Beulaville, NC 28518
MLS# 100546234Listed by: HOMESMART EXPERT REALTY $348,000Active4 beds 3 baths2,652 sq. ft.
$348,000Active4 beds 3 baths2,652 sq. ft.162 Deer Run Lane, Beulaville, NC 28518
MLS# 100546045Listed by: REVOLUTION PARTNERS LLC

