103 Loyd Lane, Beulaville, NC 28518
Local realty services provided by:Better Homes and Gardens Real Estate Elliott Coastal Living
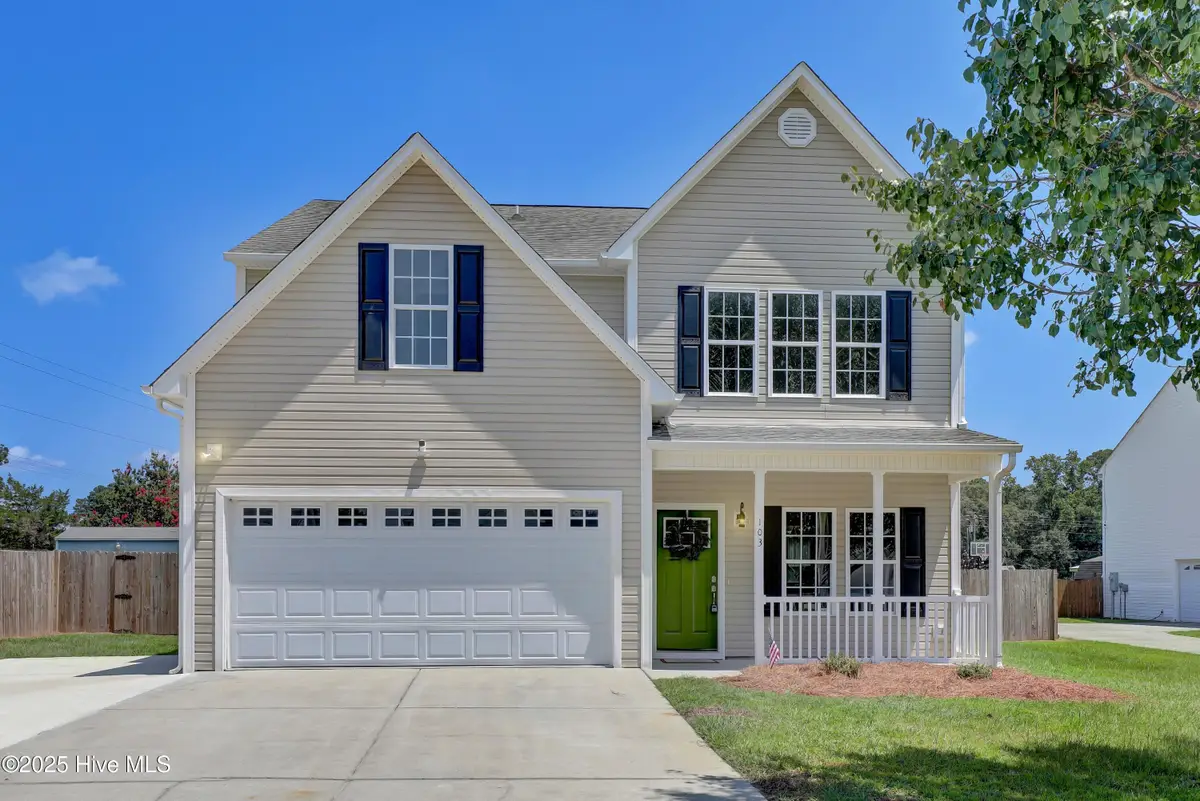

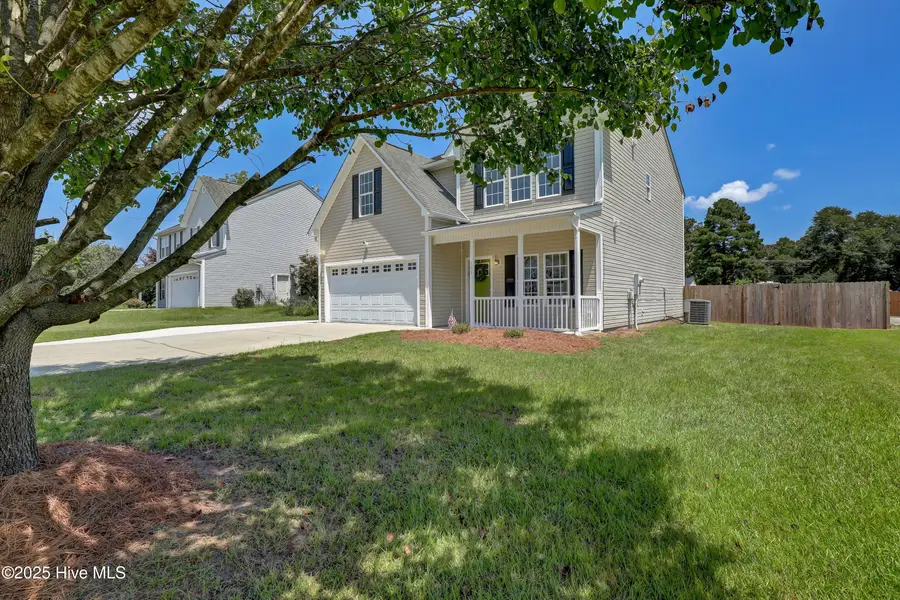
103 Loyd Lane,Beulaville, NC 28518
$329,900
- 3 Beds
- 3 Baths
- 2,306 sq. ft.
- Single family
- Pending
Listed by:gabrielle hunte
Office:carolina real estate group
MLS#:100521075
Source:NC_CCAR
Price summary
- Price:$329,900
- Price per sq. ft.:$143.06
About this home
Welcome to 103 Loyd Lane — a move-in ready Traditional-style home nestled in a peaceful, non-HOA neighborhood in Beulaville, North Carolina. With 3 bedrooms, 2.5 bathrooms, 1 bonus room and 2,306 square feet of updated living space, this residence offers the best of both worlds: small-town charm and big-home feel.
The main level showcases new luxury vinyl plank floors, updated light fixtures, and modern plumbing fixtures. The heart of the home is the upgraded kitchen, which features refinished white cabinets, new countertops, and new stainless steel appliances. The living room invites you in with focal point fireplace and space to spread out. A new sliding glass door connects the open-concept main living area to a large backyard, perfect for outdoor enjoyment and complete with a detached storage shed.
Upstairs, the spacious primary suite offers vaulted ceilings, a walk-in closet, and a private en suite bathroom featuring cultured marble dual vanities, a large soaking tub, and separate shower. 2 additional bedrooms feature new carpeting, & walk in closets. A large bonus room provides flexible space to suit a wide variety of needs.
Set on 0.36 acres, this home is ideal for those seeking space, style, and convenience — all in a location with no city taxes, no HOA, and a quiet community feel.
Contact an agent
Home facts
- Year built:2007
- Listing Id #:100521075
- Added:21 day(s) ago
- Updated:July 30, 2025 at 07:40 AM
Rooms and interior
- Bedrooms:3
- Total bathrooms:3
- Full bathrooms:2
- Half bathrooms:1
- Living area:2,306 sq. ft.
Heating and cooling
- Cooling:Central Air
- Heating:Electric, Heat Pump, Heating
Structure and exterior
- Roof:Architectural Shingle
- Year built:2007
- Building area:2,306 sq. ft.
- Lot area:0.36 Acres
Schools
- High school:Richlands
- Middle school:Trexler
- Elementary school:Heritage Elementary
Utilities
- Water:Municipal Water Available, Water Connected
Finances and disclosures
- Price:$329,900
- Price per sq. ft.:$143.06
- Tax amount:$1,353 (2023)
New listings near 103 Loyd Lane
- New
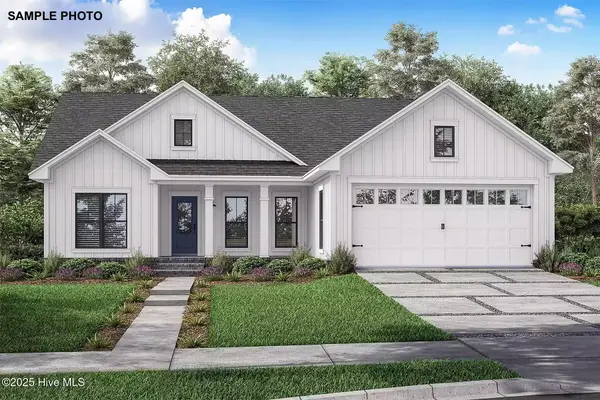 $299,900Active3 beds 2 baths1,416 sq. ft.
$299,900Active3 beds 2 baths1,416 sq. ft.1594 S Nc 41 & 111 Highway, Beulaville, NC 28518
MLS# 100524297Listed by: COLDWELL BANKER SEA COAST ADVANTAGE-HAMPSTEAD - New
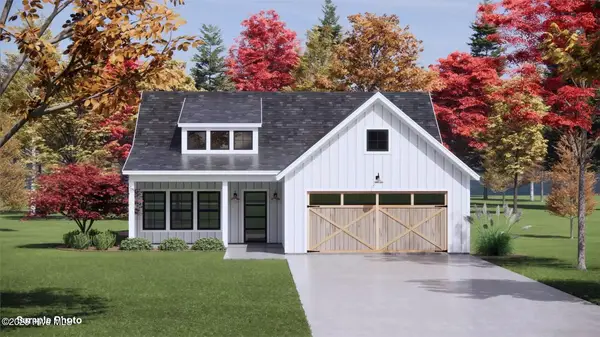 $299,900Active3 beds 2 baths1,406 sq. ft.
$299,900Active3 beds 2 baths1,406 sq. ft.1596 S Nc 41 & 111 Highway, Beulaville, NC 28518
MLS# 100524303Listed by: COLDWELL BANKER SEA COAST ADVANTAGE-HAMPSTEAD - New
 $420,000Active3 beds 3 baths2,494 sq. ft.
$420,000Active3 beds 3 baths2,494 sq. ft.599 Durwood Evans Road, Beulaville, NC 28518
MLS# 100524244Listed by: BERKSHIRE HATHAWAY HOMESERVICES CAROLINA PREMIER PROPERTIES - New
 $648,880Active4 beds 4 baths2,944 sq. ft.
$648,880Active4 beds 4 baths2,944 sq. ft.293 Old Chinquapin Road, Beulaville, NC 28518
MLS# 100523911Listed by: CAROLINA REAL ESTATE GROUP 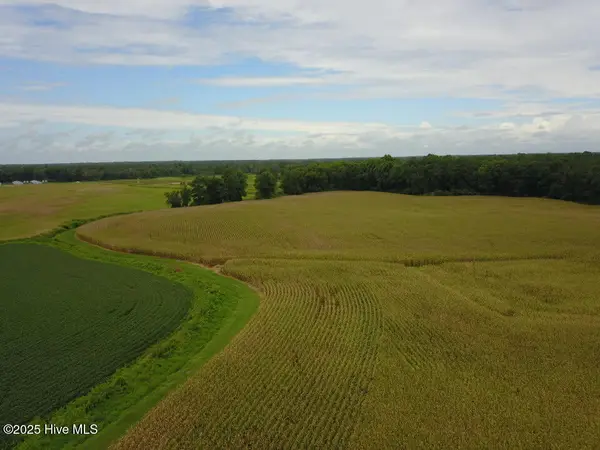 $89,000Pending8.61 Acres
$89,000Pending8.61 Acres0 Lyman Road, Beulaville, NC 28518
MLS# 100523688Listed by: UNITED COUNTRY DRAUGHON REALTY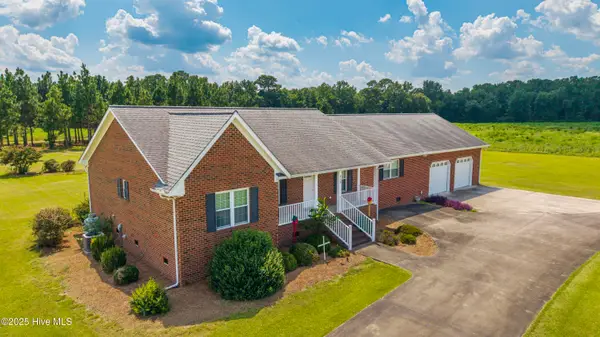 $419,000Pending3 beds 2 baths2,353 sq. ft.
$419,000Pending3 beds 2 baths2,353 sq. ft.856 Jackson Store Road, Beulaville, NC 28518
MLS# 100523044Listed by: MOSSY OAK PROPERTIES LAND AND FARMS $279,580Pending3 beds 2 baths1,695 sq. ft.
$279,580Pending3 beds 2 baths1,695 sq. ft.306 Caleb Court, Beulaville, NC 28518
MLS# 100522459Listed by: COLDWELL BANKER SEA COAST ADVANTAGE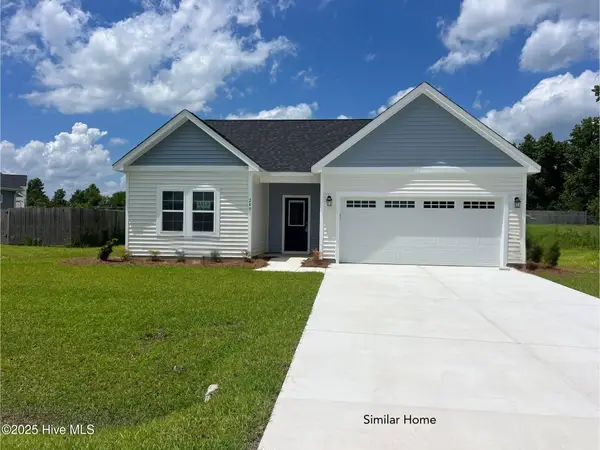 $259,900Active3 beds 2 baths1,175 sq. ft.
$259,900Active3 beds 2 baths1,175 sq. ft.129 Dallas Drive, Beulaville, NC 28518
MLS# 100522473Listed by: COLDWELL BANKER SEA COAST ADVANTAGE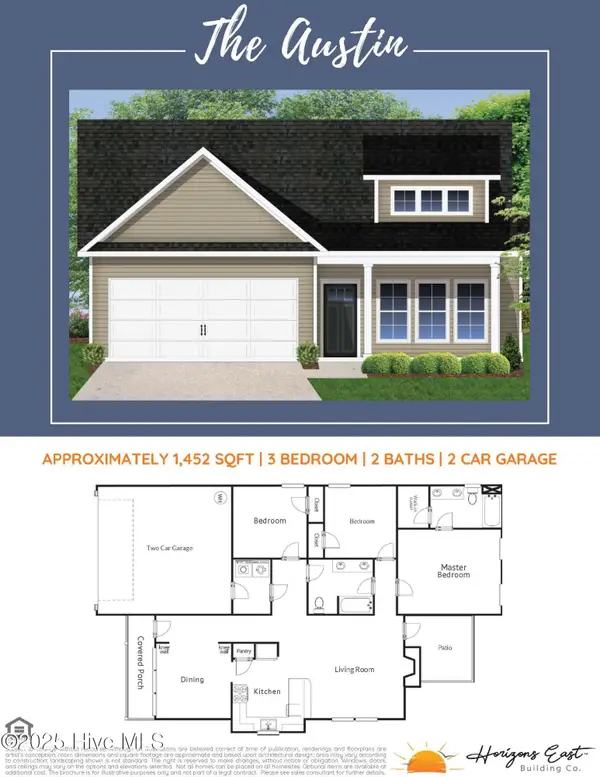 $294,900Active3 beds 2 baths1,452 sq. ft.
$294,900Active3 beds 2 baths1,452 sq. ft.136 Dallas Drive, Beulaville, NC 28518
MLS# 100522477Listed by: COLDWELL BANKER SEA COAST ADVANTAGE $294,900Active3 beds 2 baths1,449 sq. ft.
$294,900Active3 beds 2 baths1,449 sq. ft.133 Dallas Drive, Beulaville, NC 28518
MLS# 100522462Listed by: COLDWELL BANKER SEA COAST ADVANTAGE
